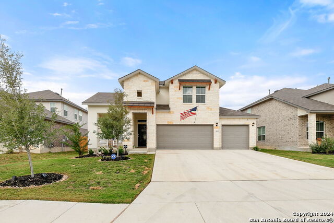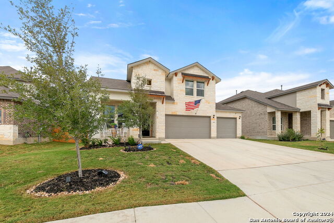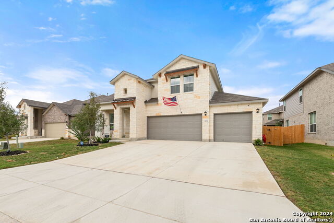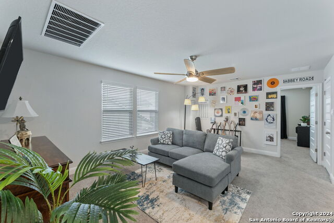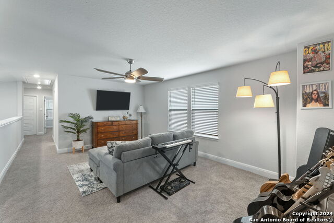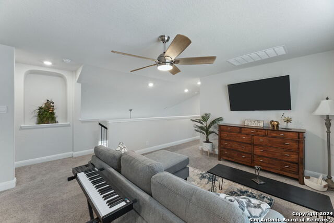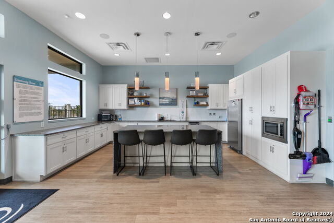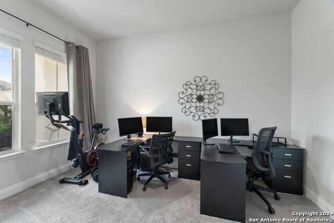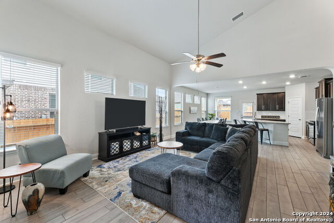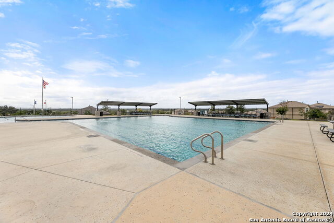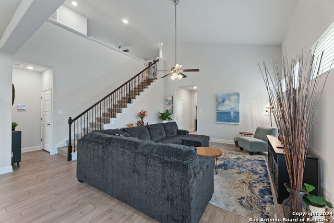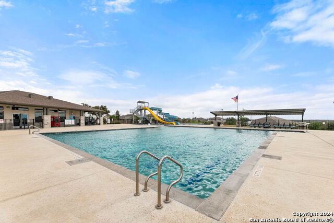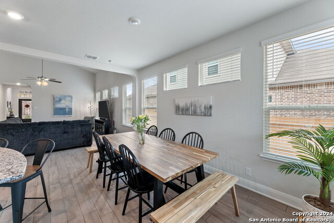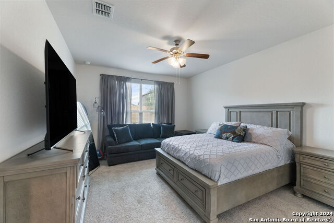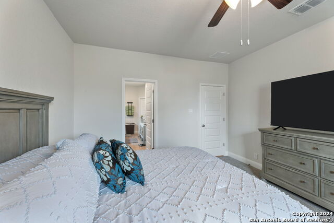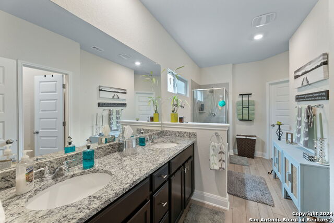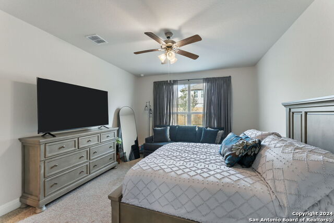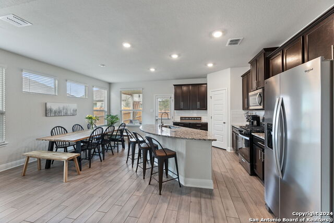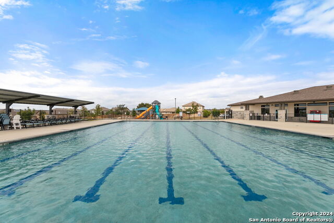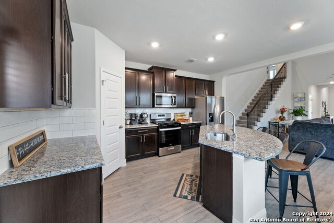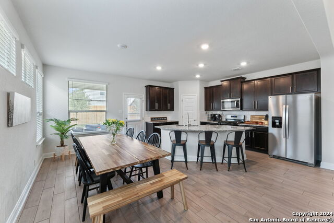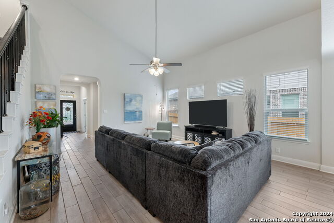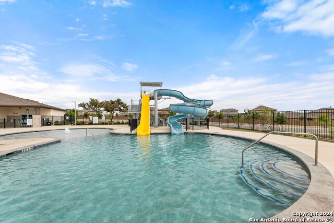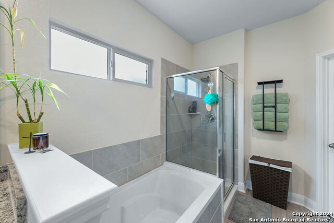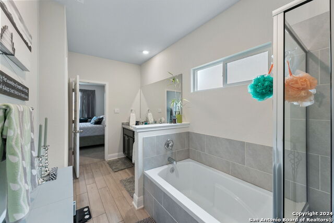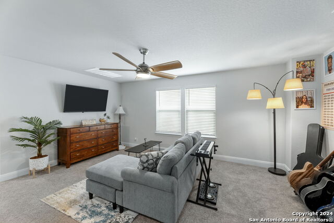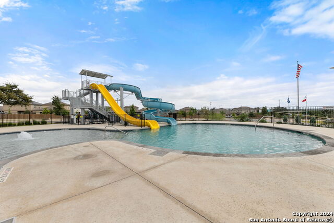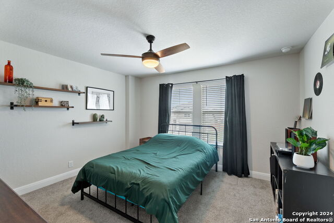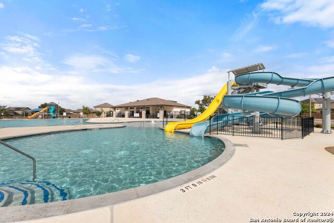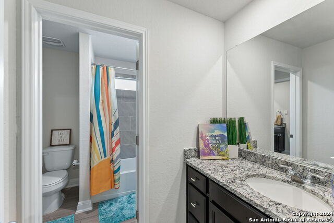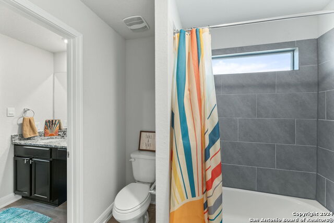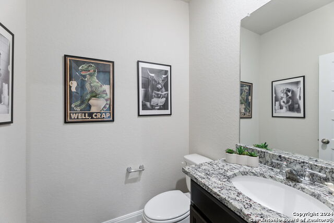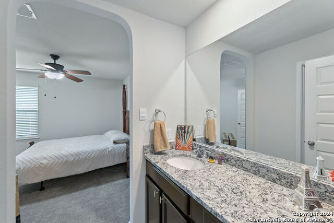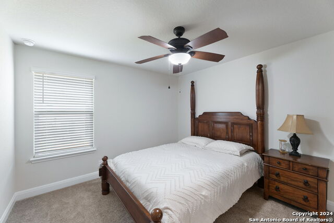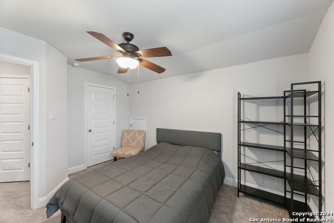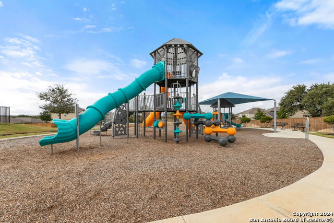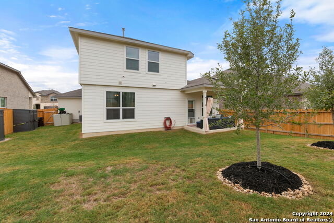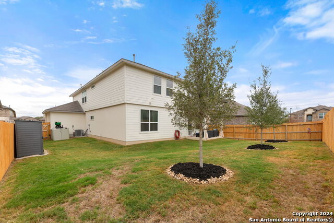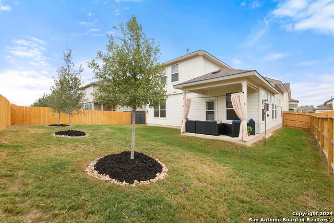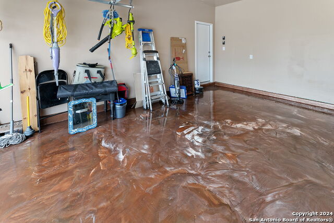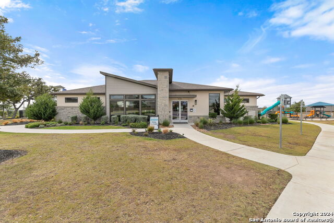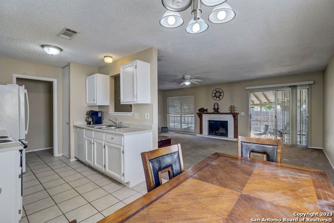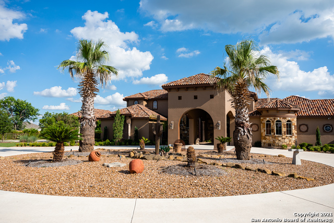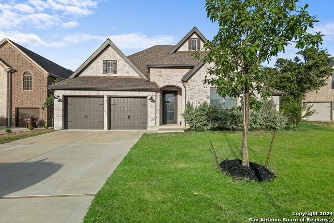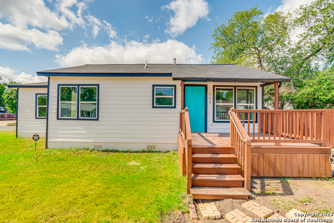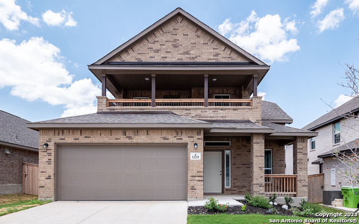14043 San Jacinto Pt, San Antonio, TX 78253
Priced at Only: $448,900
Would you like to sell your home before you purchase this one?
- MLS#: 1823517 ( Single Residential )
- Street Address: 14043 San Jacinto Pt
- Viewed: 2
- Price: $448,900
- Price sqft: $173
- Waterfront: No
- Year Built: 2024
- Bldg sqft: 2598
- Bedrooms: 4
- Total Baths: 3
- Full Baths: 2
- 1/2 Baths: 1
- Garage / Parking Spaces: 3
- Days On Market: 6
- Additional Information
- County: BEXAR
- City: San Antonio
- Zipcode: 78253
- Subdivision: Riverstone Ut
- District: Northside
- Elementary School: Chumbley
- Middle School: Bernal
- High School: Harlan
- Provided by: Ron Heller Properties
- Contact: Beatriz Martinez-Heller
- (210) 639-2467

- DMCA Notice
Description
Nestled in the sought after riverstone at westpointe neighborhood. Northwest area of san antonio. Full developed commercial and residential area close to highway 1604. Great hospitals and excelent schools. This beautiful 4 bedroom 2. 5 baths master down offers a perfect blend of elegance, comfort and functionalty. This home is designed to impress from the moment you walk through the door. The elegant entryway takes you to a private study and a charming powder bath. The entry hallway flows into a spacious living room and connects to the open concept living kitchen and dinnig area. Second floor you will find a spacious game room, three bedrooms with walk in closets. Luxurious bathroom with double vanity. This home includes 3 car garage with designer epoxy flooring. This great comunity ofers for all the family amenities like pools, with waterslides, splash pad, playground, fitness center. A second amenity center is under construccion. This home is equipped with an alarm system, control the ligths and locks for smart phone, all from one central hub. Very few homes are built with 3 car garage in this wonderful family comunity.
Payment Calculator
- Principal & Interest -
- Property Tax $
- Home Insurance $
- HOA Fees $
- Monthly -
Features
Building and Construction
- Builder Name: D-R HORTON
- Construction: Pre-Owned
- Exterior Features: Stone/Rock, Cement Fiber
- Floor: Carpeting, Ceramic Tile
- Foundation: Slab
- Kitchen Length: 11
- Roof: Composition
- Source Sqft: Bldr Plans
School Information
- Elementary School: Chumbley Elementary
- High School: Harlan HS
- Middle School: Bernal
- School District: Northside
Garage and Parking
- Garage Parking: Three Car Garage, Attached
Eco-Communities
- Water/Sewer: Water System
Utilities
- Air Conditioning: One Central
- Fireplace: Not Applicable
- Heating Fuel: Natural Gas
- Heating: Central
- Utility Supplier Elec: CPS
- Utility Supplier Gas: CPS
- Utility Supplier Grbge: TIGER
- Utility Supplier Water: SAWS
- Window Coverings: All Remain
Amenities
- Neighborhood Amenities: Pool, Tennis, Clubhouse, Park/Playground, Basketball Court
Finance and Tax Information
- Home Owners Association Fee: 350
- Home Owners Association Frequency: Annually
- Home Owners Association Mandatory: Mandatory
- Home Owners Association Name: RIVERSTONE AT WESTPOINTE HOA
- Total Tax: 1500
Rental Information
- Currently Being Leased: No
Other Features
- Block: 50
- Contract: Exclusive Right To Sell
- Instdir: 1604WEST EXIT WISMAN TURN RIGTH TALLEY RD TO THE SUBDIVISION.
- Interior Features: Two Living Area, Liv/Din Combo, Island Kitchen, Walk-In Pantry, Study/Library, Open Floor Plan, Cable TV Available, Laundry Main Level, Walk in Closets, Attic - Pull Down Stairs
- Legal Desc Lot: 14202
- Legal Description: CB4388A(RIVERSTONE UTB7)
- Miscellaneous: Builder 10-Year Warranty, Additional Bldr Warranty
- Occupancy: Owner
- Ph To Show: 210-2222227
- Possession: Closing/Funding
- Style: Two Story, Contemporary
Owner Information
- Owner Lrealreb: No
Contact Info

- Cynthia Acosta, ABR,GRI,REALTOR ®
- Premier Realty Group
- Mobile: 210.260.1700
- Mobile: 210.260.1700
- cynthiatxrealtor@gmail.com
Property Location and Similar Properties
Nearby Subdivisions
Alamo Estates
Alamo Heights
Alamo Ranch
Alamo Ranch/enclave
Aston Pari
Aston Park
Bear Creek
Bear Creek Hills
Bella Vista
Bexar
Bison Ridge At Westpointe
Bluffs Of Westcreek
Bruce Haby Subdivision
Caracol Creek
Caracol Creek Ns
Caracol Heights
Cobblestone
Falcon Landing
Fronterra At Westpointe
Fronterra At Westpointe - Bexa
Gordons Grove
Green Glen Acres
Heights Of Westcreek
Heights Of Westcreek Ph Iii
Hennersby Hollow
Hidden Oasis
Highpoint At Westcreek
Hill Country Gardens
Hill Country Retreat
Hunters Ranch
Jaybar Ranch
Megans Landing
Meridian
Monticello Ranch
Morgan Heights
Morgan Meadows
Morgans Heights
N/a
Out/medina
Park At Westcreek
Potranco Ranch Medina County
Preserve At Culebra
Quail Meadow
Redbird Ranch
Redbird Ranch Hoa
Ridgeview
Ridgeview Ranch
Riverstone
Riverstone At Westpointe
Riverstone-ut
Rolling Oaks Estates
Rustic Oaks
Santa Maria At Alamo Ranch
Stevens Ranch
Stolte Ranch
Talley Fields
Tally Fields
Tamaron
Terraces At Alamo Ranch
The Hills At Alamo Ranch
The Park At Cimarron Enclave -
The Preserve At Alamo Ranch
The Summit
The Summit At Westcreek
The Trails At Westpointe
Thomas Pond
Timber Creek
Timbercreek
Trails At Alamo Ranch
Trails At Culebra
Veranda
Villages Of Westcreek
Villas Of Westcreek
Vistas Of Westcreek
Waterford Park
West Creek Gardens
West Creek/woods Of
West Oak Estates
West View
Westcreek
Westcreek Oaks
Westoak Estates
Westpointe East
Westpointe East Ii
Westview
Westwinds Lonestar
Westwinds-summit At Alamo Ranc
Winding Brook
Wynwood Of Westcreek
