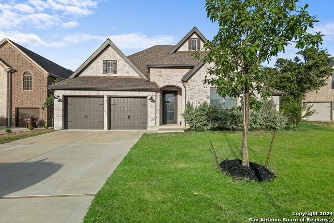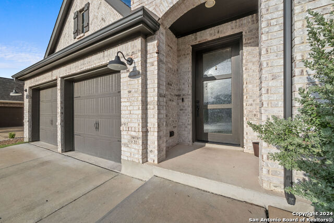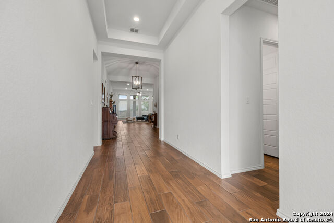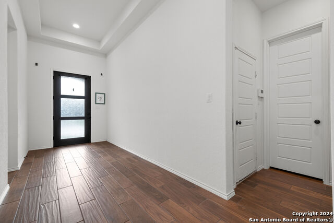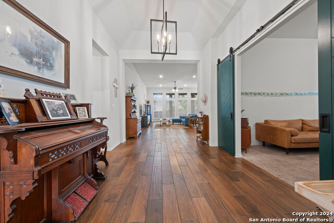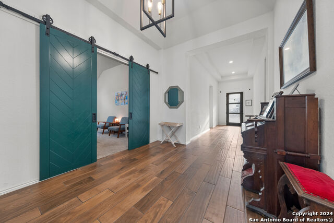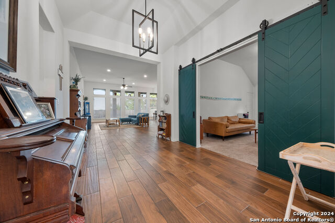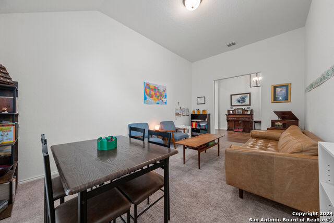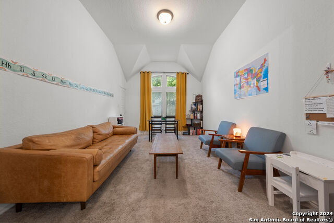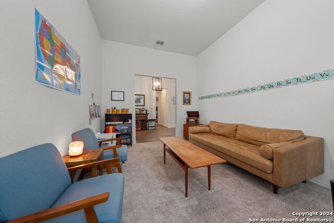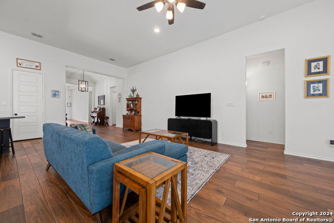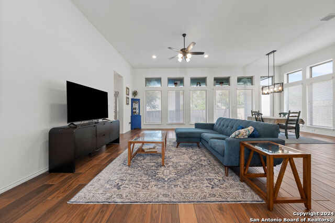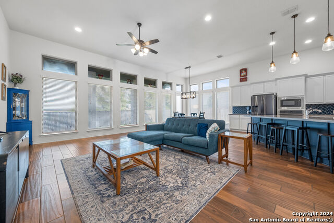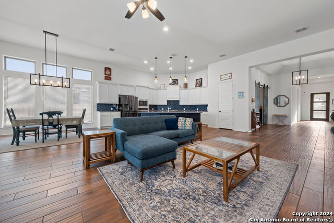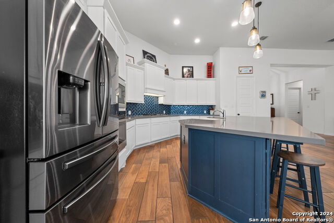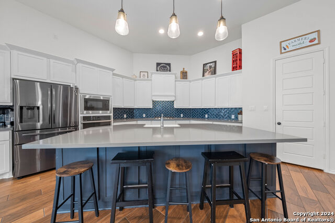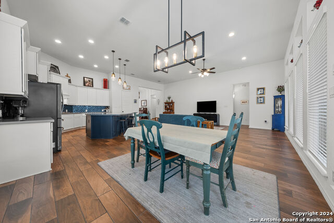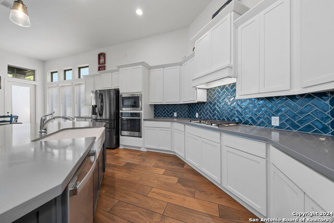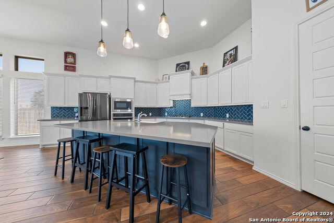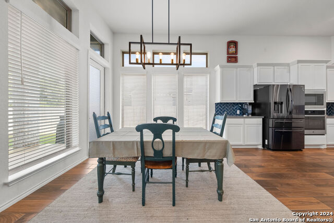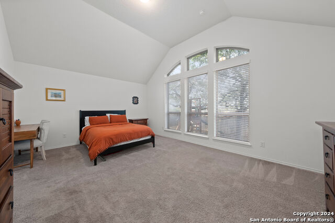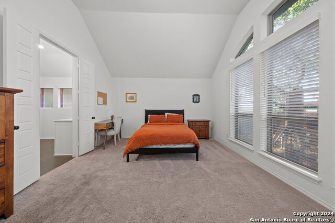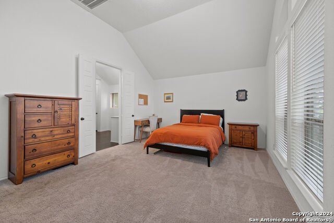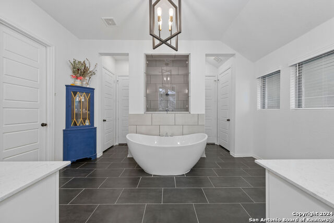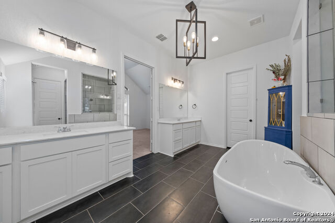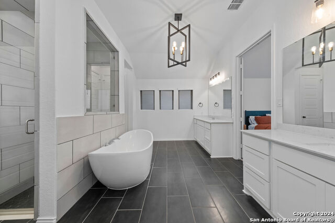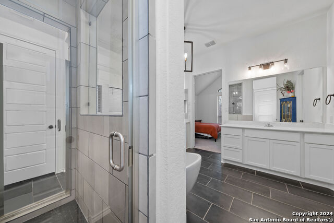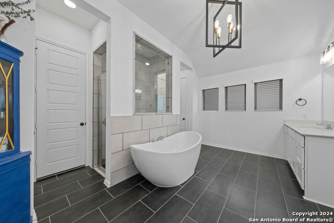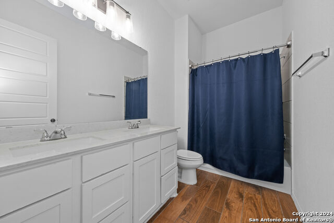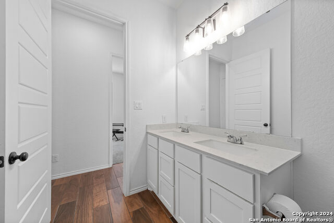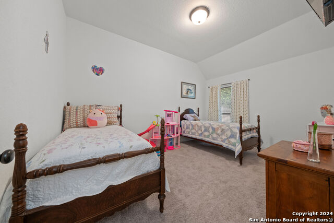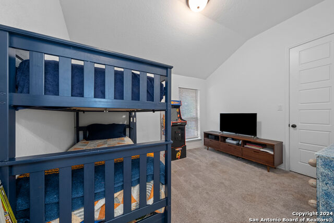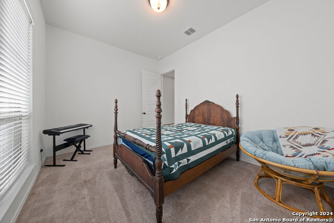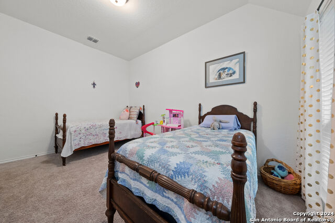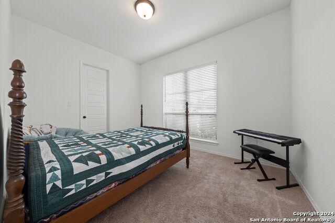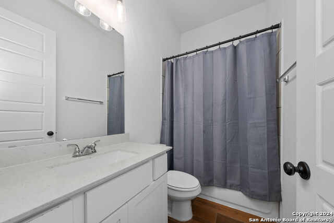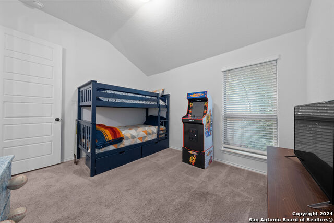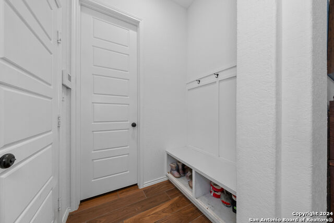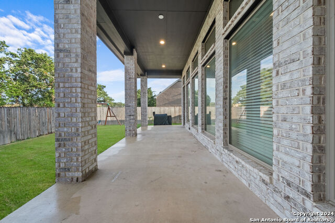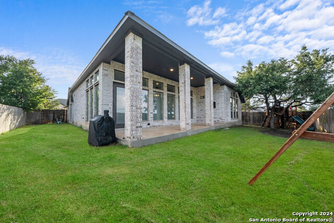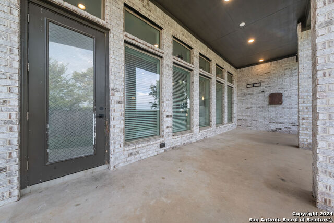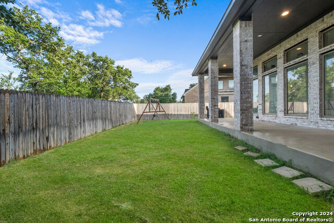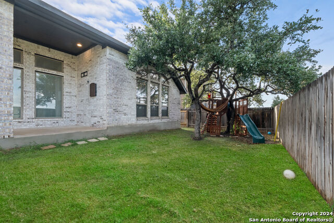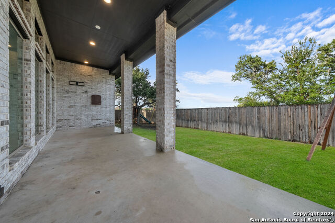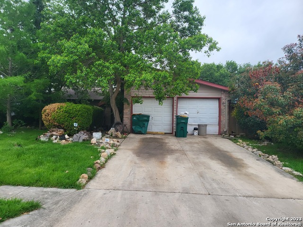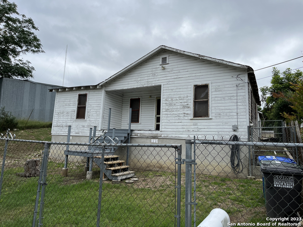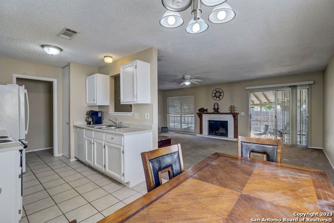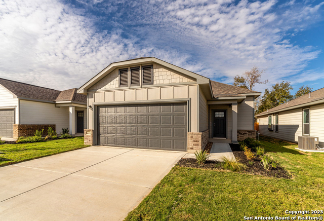442 Tahoe Ave, San Antonio, TX 78253
Priced at Only: $559,990
Would you like to sell your home before you purchase this one?
- MLS#: 1682034 ( Single Residential )
- Street Address: 442 Tahoe Ave
- Viewed: 20
- Price: $559,990
- Price sqft: $185
- Waterfront: No
- Year Built: 2021
- Bldg sqft: 3032
- Bedrooms: 4
- Total Baths: 3
- Full Baths: 3
- Garage / Parking Spaces: 3
- Days On Market: 580
- Additional Information
- County: BEXAR
- City: San Antonio
- Zipcode: 78253
- Subdivision: Stevens Ranch
- District: Northside
- Elementary School: Ralph Langley
- Middle School: Bernal
- High School: Harlan HS
- Provided by: eXp Realty
- Contact: Carly Caraballo
- (888) 519-7431

- DMCA Notice
Description
Check out this incredible Perry home. This home boasts 4 generous sized bedrooms and 3 full bathrooms with open concept living space. Included interior features of this home are 18 ft ceilings and 8ft doors throughout the whole home, Floating lights, massive custom barn doors that lead to your second living space/play room/formal dining area, free standing bath tub with beautiful chandelier, rainfall shower with double upgraded shower heads in the master, mother in law suite with full bathroom. On the outside you'll notice the extended covered patio with built in gas line for grilling, mature trees and play set included for children if desired. There have been extra outlets added throughout the home. Also included is ALL APPLIANCES to include washer, dryer, and fridge. The house is also wired and has included security system that would need setting up in buyers name. There is also a conduit in master bedroom for TV mount. This homes has some serious upgrades which are absolutely stunning and a must see. Schedule your showing today!!!!
Payment Calculator
- Principal & Interest -
- Property Tax $
- Home Insurance $
- HOA Fees $
- Monthly -
Features
Building and Construction
- Builder Name: Perry
- Construction: Pre-Owned
- Exterior Features: Brick, 4 Sides Masonry
- Floor: Carpeting, Ceramic Tile
- Foundation: Slab
- Kitchen Length: 14
- Roof: Composition
- Source Sqft: Bldr Plans
Land Information
- Lot Description: On Greenbelt, Mature Trees (ext feat), Level
- Lot Improvements: Street Paved, Curbs, Street Gutters, Sidewalks, Streetlights
School Information
- Elementary School: Ralph Langley
- High School: Harlan HS
- Middle School: Bernal
- School District: Northside
Garage and Parking
- Garage Parking: Three Car Garage, Tandem
Eco-Communities
- Energy Efficiency: Programmable Thermostat, Double Pane Windows, Energy Star Appliances
- Water/Sewer: Water System, City
Utilities
- Air Conditioning: One Central
- Fireplace: Not Applicable
- Heating Fuel: Electric
- Heating: Central
- Utility Supplier Elec: CPS
- Utility Supplier Gas: CPS
- Utility Supplier Sewer: CITY
- Utility Supplier Water: SAWS
- Window Coverings: All Remain
Amenities
- Neighborhood Amenities: Pool, Park/Playground
Finance and Tax Information
- Days On Market: 159
- Home Owners Association Fee: 540
- Home Owners Association Frequency: Annually
- Home Owners Association Mandatory: Mandatory
- Home Owners Association Name: FIRST SERVICE RESIDENTIAL
- Total Tax: 9800
Other Features
- Contract: Exclusive Right To Sell
- Instdir: STEVENS RANCH POTRANCO
- Interior Features: One Living Area, Two Living Area, Liv/Din Combo, Separate Dining Room, Eat-In Kitchen, Island Kitchen, Breakfast Bar, Walk-In Pantry, Game Room, Media Room, Secondary Bedroom Down, High Ceilings, Open Floor Plan, High Speed Internet, All Bedrooms Downstairs, Laundry Main Level, Laundry Room, Walk in Closets
- Legal Desc Lot: 35
- Legal Description: CB 4368A (STEVENS RANCH POD-1B), BLOCK 5 LOT 35
- Occupancy: Owner
- Ph To Show: 210-222-2227
- Possession: Closing/Funding
- Style: One Story
- Views: 20
Owner Information
- Owner Lrealreb: No
Contact Info

- Cynthia Acosta, ABR,GRI,REALTOR ®
- Premier Realty Group
- Mobile: 210.260.1700
- Mobile: 210.260.1700
- cynthiatxrealtor@gmail.com
Property Location and Similar Properties
Nearby Subdivisions
Alamo Estates
Alamo Heights
Alamo Ranch
Alamo Ranch/enclave
Aston Pari
Aston Park
Bear Creek
Bear Creek Hills
Bella Vista
Bexar
Bison Ridge At Westpointe
Bluffs Of Westcreek
Bruce Haby Subdivision
Caracol Creek
Caracol Creek Ns
Caracol Heights
Cobblestone
Falcon Landing
Fronterra At Westpointe
Fronterra At Westpointe - Bexa
Gordons Grove
Green Glen Acres
Heights Of Westcreek
Heights Of Westcreek Ph Iii
Hennersby Hollow
Hidden Oasis
Highpoint At Westcreek
Hill Country Gardens
Hill Country Retreat
Hunters Ranch
Jaybar Ranch
Megans Landing
Meridian
Monticello Ranch
Morgan Heights
Morgan Meadows
Morgans Heights
N/a
Out/medina
Park At Westcreek
Potranco Ranch Medina County
Preserve At Culebra
Quail Meadow
Redbird Ranch
Redbird Ranch Hoa
Ridgeview
Ridgeview Ranch
Riverstone
Riverstone At Westpointe
Riverstone-ut
Rolling Oaks Estates
Rustic Oaks
Santa Maria At Alamo Ranch
Stevens Ranch
Stolte Ranch
Talley Fields
Tally Fields
Tamaron
Terraces At Alamo Ranch
The Hills At Alamo Ranch
The Park At Cimarron Enclave -
The Preserve At Alamo Ranch
The Summit
The Summit At Westcreek
The Trails At Westpointe
Thomas Pond
Timber Creek
Timbercreek
Trails At Alamo Ranch
Trails At Culebra
Veranda
Villages Of Westcreek
Villas Of Westcreek
Vistas Of Westcreek
Waterford Park
West Creek Gardens
West Creek/woods Of
West Oak Estates
West View
Westcreek
Westcreek Oaks
Westoak Estates
Westpointe East
Westpointe East Ii
Westview
Westwinds Lonestar
Westwinds-summit At Alamo Ranc
Winding Brook
Wynwood Of Westcreek
