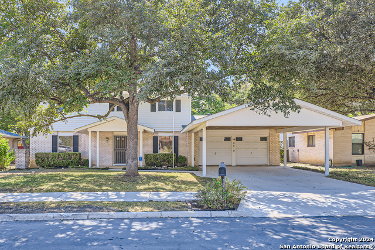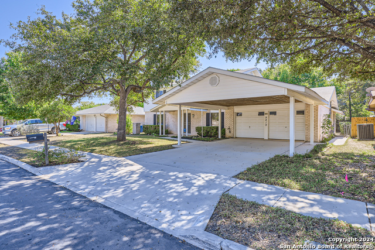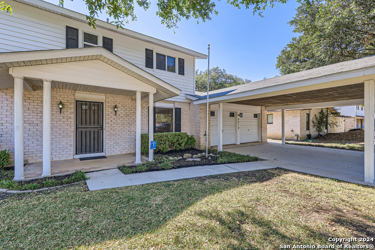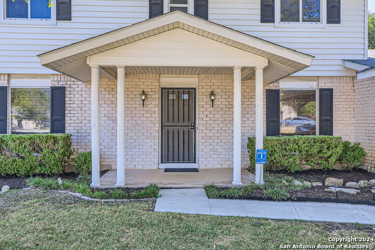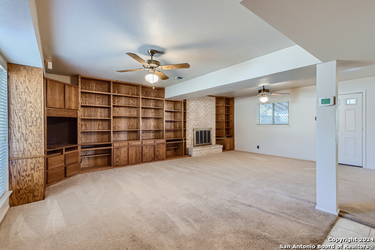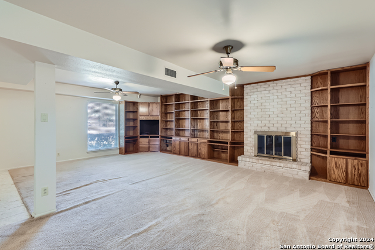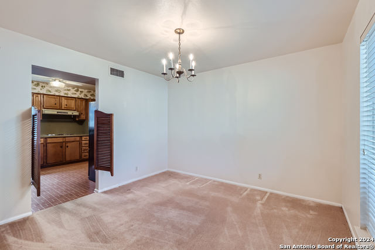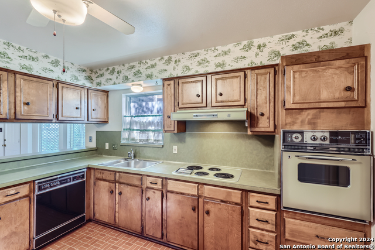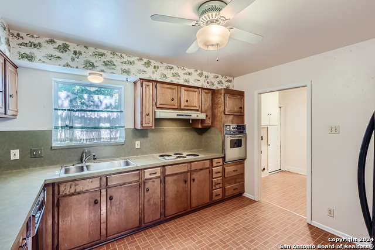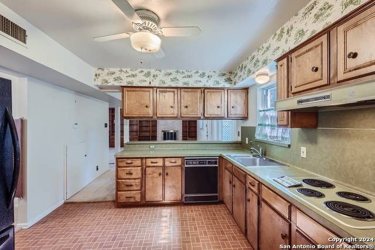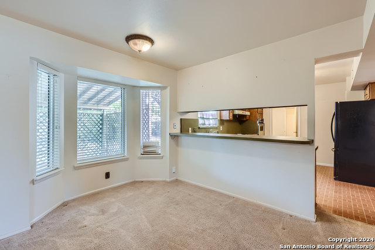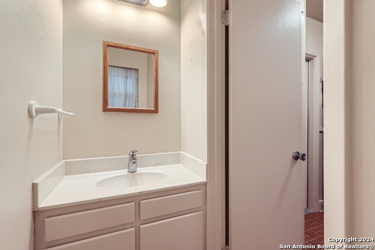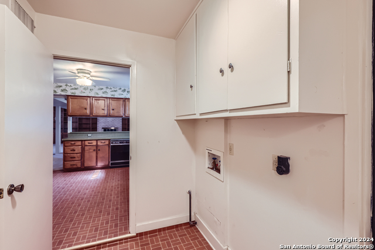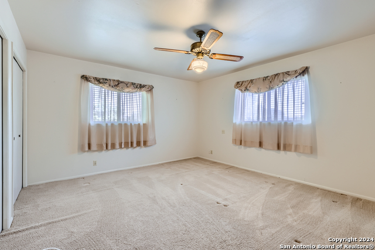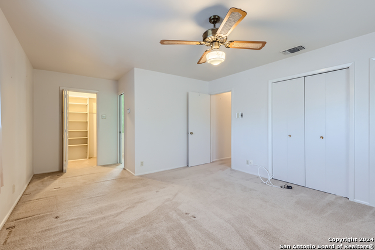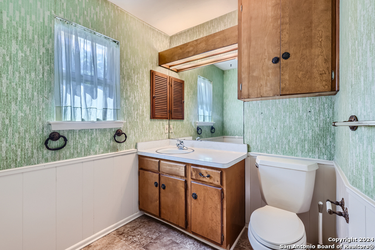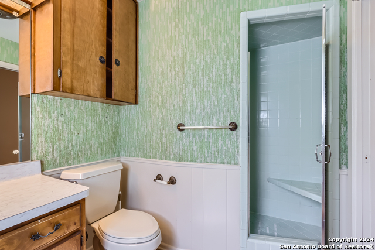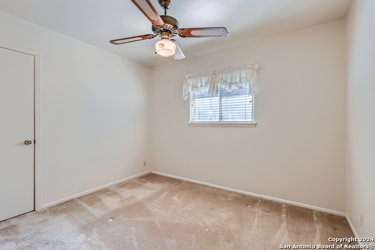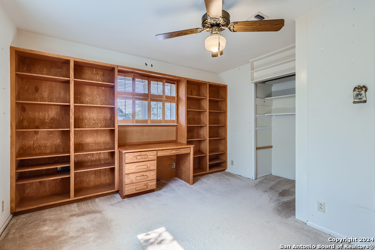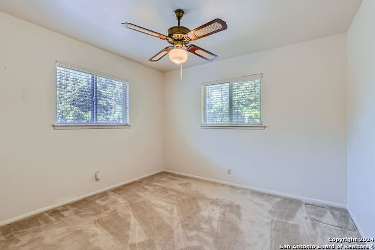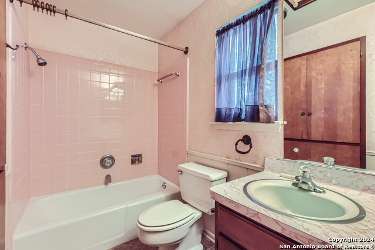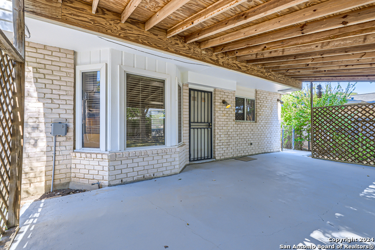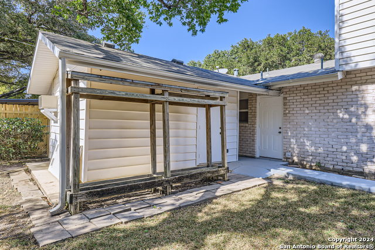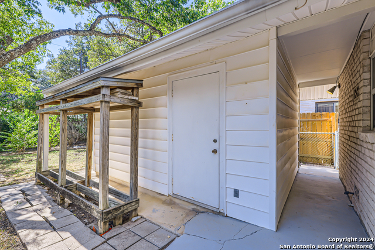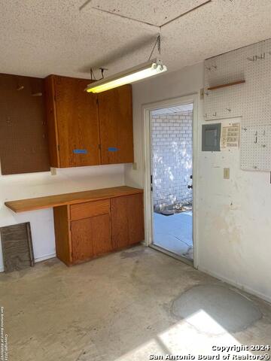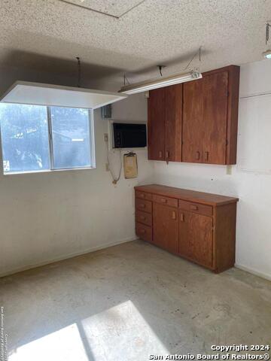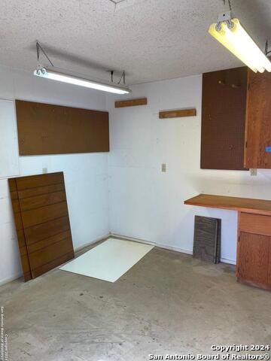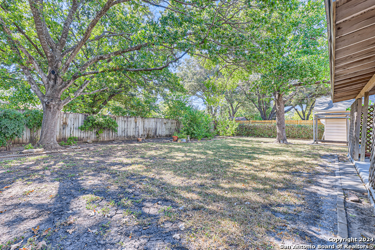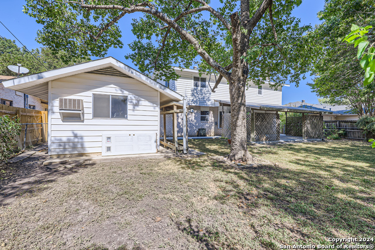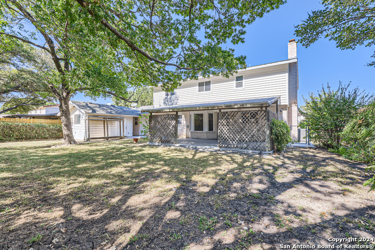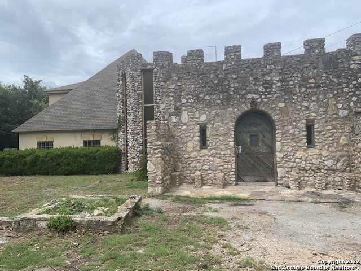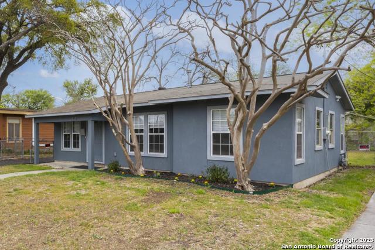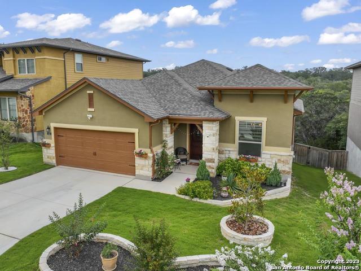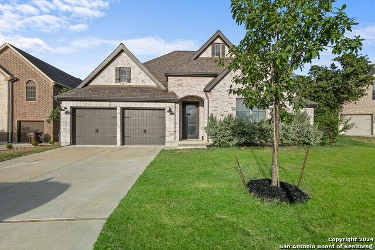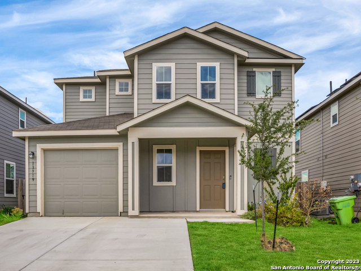9819 Gemini Dr, San Antonio, TX 78217
Priced at Only: $300,000
Would you like to sell your home before you purchase this one?
- MLS#: 1816950 ( Single Residential )
- Street Address: 9819 Gemini Dr
- Viewed: 18
- Price: $300,000
- Price sqft: $133
- Waterfront: No
- Year Built: 1968
- Bldg sqft: 2250
- Bedrooms: 4
- Total Baths: 3
- Full Baths: 2
- 1/2 Baths: 1
- Garage / Parking Spaces: 2
- Days On Market: 35
- Additional Information
- County: BEXAR
- City: San Antonio
- Zipcode: 78217
- Subdivision: Regency Park
- District: North East I.S.D
- Elementary School: Regency Place
- Middle School: Garner
- High School: Macarthur
- Provided by: JB Goodwin, REALTORS
- Contact: Kim Wolff
- (210) 687-7128

- DMCA Notice
Description
This house has been meticulously maintained including recent roof, HVAC and water heater updates. You enter into spacious living room with built ins surrounding a wood burning fireplace. This opens into a spacious kitchen. The primary ensuite boasts a walk in closet and walk in shower. A secondary bedroom has a beautiful built in desk and bookshelves. The backyard includes a finished shed with AC that could be used as a workshop or studio. The huge covered patio leads to a gorgeous yard with mature trees. There is a lot to love in this flexible floorplan. Your buyers will not be disappointed!
Payment Calculator
- Principal & Interest -
- Property Tax $
- Home Insurance $
- HOA Fees $
- Monthly -
Features
Building and Construction
- Apprx Age: 56
- Builder Name: Unknown
- Construction: Pre-Owned
- Exterior Features: Brick, Siding
- Floor: Carpeting, Ceramic Tile, Linoleum
- Foundation: Slab
- Kitchen Length: 13
- Other Structures: Workshop
- Roof: Composition
- Source Sqft: Appsl Dist
Land Information
- Lot Dimensions: 75 X 120
- Lot Improvements: Street Paved, Curbs, Sidewalks, Streetlights
School Information
- Elementary School: Regency Place
- High School: Macarthur
- Middle School: Garner
- School District: North East I.S.D
Garage and Parking
- Garage Parking: Two Car Garage
Eco-Communities
- Energy Efficiency: Double Pane Windows, Ceiling Fans
- Water/Sewer: Water System, City
Utilities
- Air Conditioning: One Central
- Fireplace: One
- Heating Fuel: Natural Gas
- Heating: Central
- Utility Supplier Elec: CPS
- Utility Supplier Gas: CPS
- Utility Supplier Grbge: CPS
- Utility Supplier Sewer: SAWS
- Utility Supplier Water: SAWS
- Window Coverings: All Remain
Amenities
- Neighborhood Amenities: Other - See Remarks
Finance and Tax Information
- Days On Market: 35
- Home Owners Association Mandatory: None
- Total Tax: 7634
Other Features
- Block: 13
- Contract: Exclusive Right To Sell
- Instdir: From Nacogdoches, turn on Astronaut, Right on Missile, Right on Gemini
- Interior Features: One Living Area, Separate Dining Room, Utility Room Inside, All Bedrooms Upstairs
- Legal Desc Lot: 29
- Legal Description: Ncb 13821 Blk 13 Lot 29
- Occupancy: Vacant
- Ph To Show: 210-222-2227
- Possession: Closing/Funding
- Style: Two Story, Traditional
- Views: 18
Owner Information
- Owner Lrealreb: No
Contact Info

- Cynthia Acosta, ABR,GRI,REALTOR ®
- Premier Realty Group
- Mobile: 210.260.1700
- Mobile: 210.260.1700
- cynthiatxrealtor@gmail.com
Property Location and Similar Properties
Nearby Subdivisions
Brentwood Common
British Commons
Clearcreek Unit 2
Copper Branch
Crescent Hills
East Terrell Hills
El Chaparral
Forest Oaks
Macarthur Terrace
Madera
Madison Heights
Marymont
Nacogdoches North
North East Park
North East Village
Northeast Park
Northeast Village
Northern Heights
Northern Hills
Oak Grove
Oak Mont
Oak Mont/vill N./perrin
Oak Mount
Oakmont
Pepperidge
Regency Park
Regency Place
Skyline Park
Stafford Heights South
Sungate
Town Lake
Towne Lake
Village North
