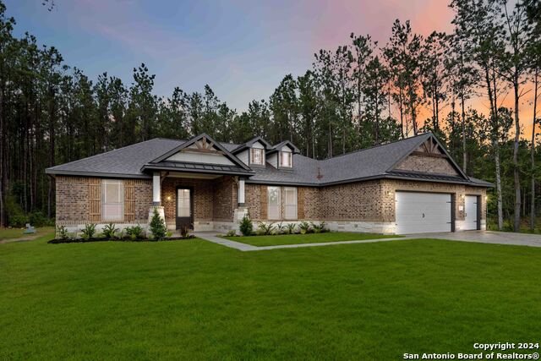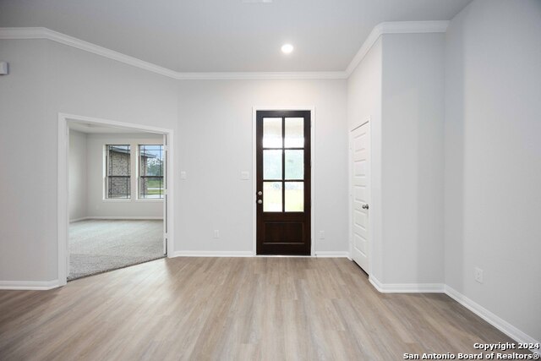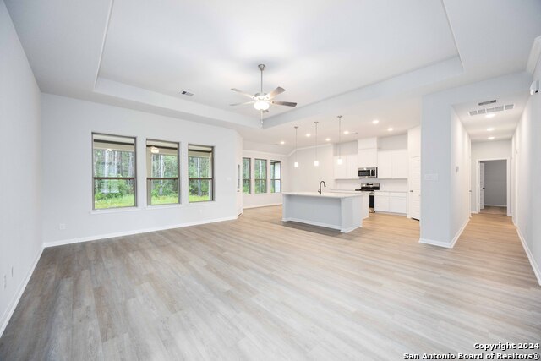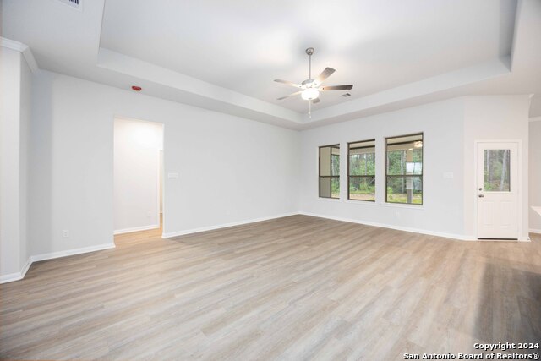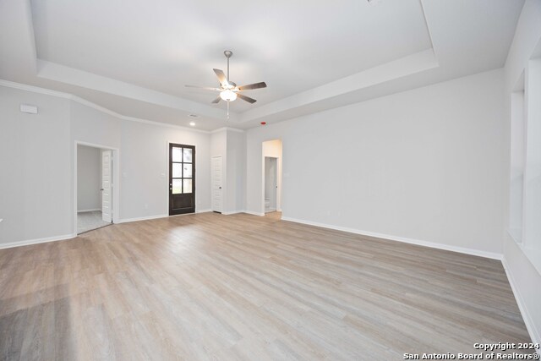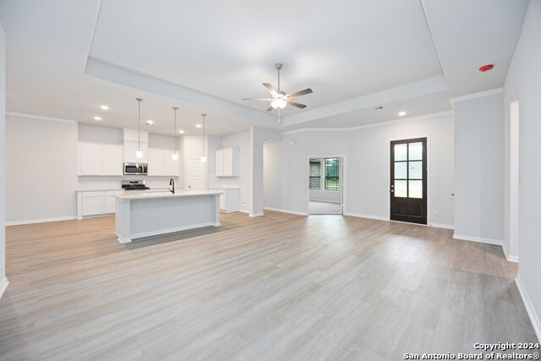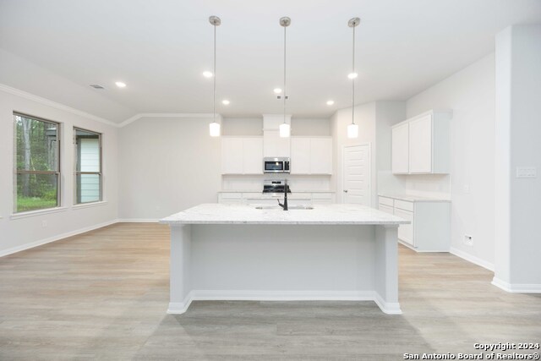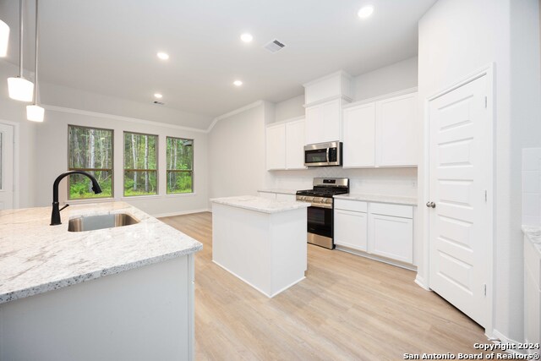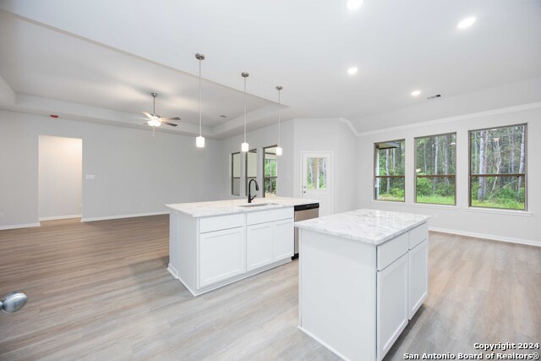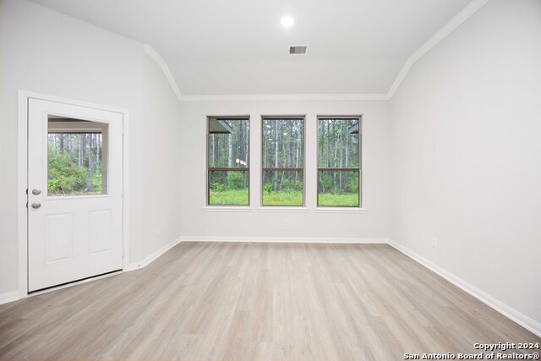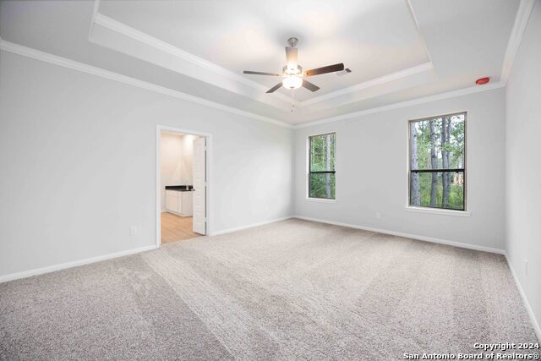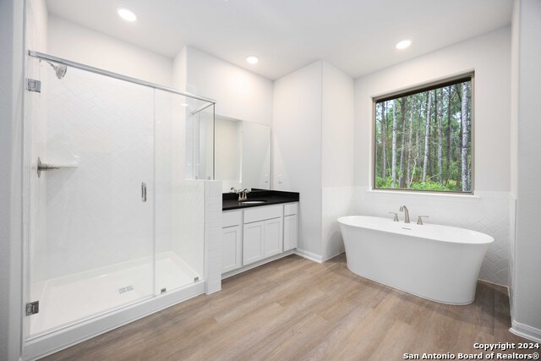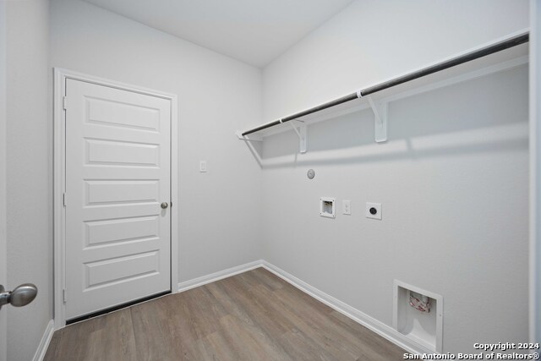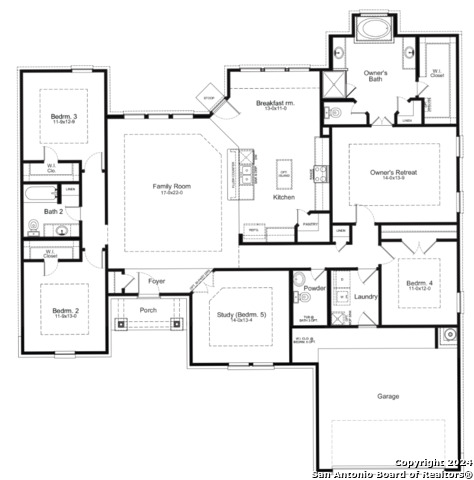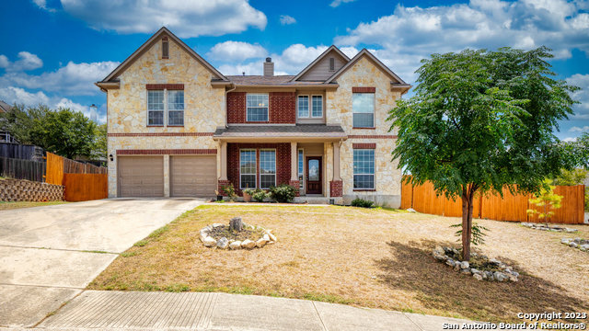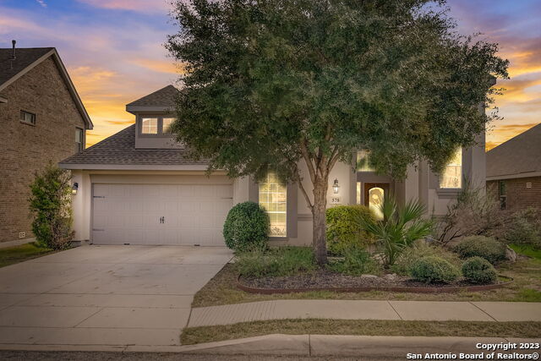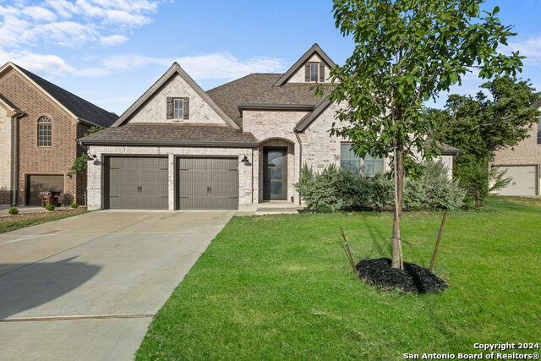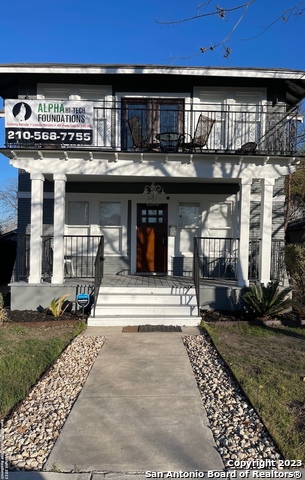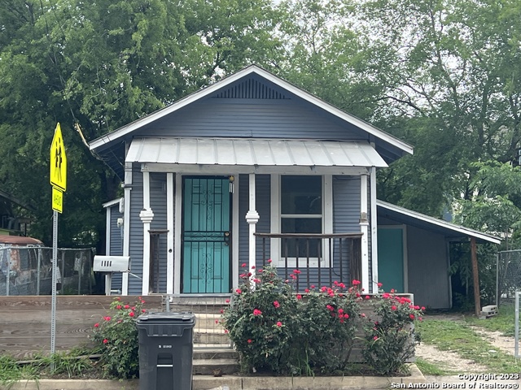21065 Jordans Ranch, San Antonio, TX 78264
Priced at Only: $525,812
Would you like to sell your home before you purchase this one?
- MLS#: 1808266 ( Single Residential )
- Street Address: 21065 Jordans Ranch
- Viewed: 13
- Price: $525,812
- Price sqft: $215
- Waterfront: No
- Year Built: 2024
- Bldg sqft: 2440
- Bedrooms: 4
- Total Baths: 3
- Full Baths: 2
- 1/2 Baths: 1
- Garage / Parking Spaces: 3
- Days On Market: 70
- Additional Information
- County: BEXAR
- City: San Antonio
- Zipcode: 78264
- Subdivision: Jordan's Ranch
- District: South Side I.S.D
- Elementary School: Pearce William
- Middle School: Mathis
- High School: Soutide
- Provided by: The Signorelli Company
- Contact: Daniel Signorelli
- (936) 537-0507

- DMCA Notice
Description
Welcome to the Arlington, a stunning 2,440 sq. ft. home from our Heritage Collection that effortlessly blends style and functionality. Featuring a spacious open concept layout, this home is perfect for modern living, with an expansive family room, a gourmet kitchen, and a bright breakfast area. The luxurious owner's retreat offers a private oasis with a spa inspired bath and walk in closet, while flexible options like a fifth bedroom or a study make it easy to customize to your lifestyle. Enjoy outdoor living with a covered patio and a variety of garage options to suit your needs. Experience comfort, elegance, and versatility in every corner of this home.
Payment Calculator
- Principal & Interest -
- Property Tax $
- Home Insurance $
- HOA Fees $
- Monthly -
Features
Building and Construction
- Builder Name: First America Homes
- Construction: New
- Exterior Features: Brick, Stone/Rock, Cement Fiber, 1 Side Masonry
- Floor: Carpeting, Vinyl
- Foundation: Slab
- Kitchen Length: 10
- Other Structures: None
- Roof: Composition
- Source Sqft: Bldr Plans
Land Information
- Lot Description: 1/2-1 Acre
- Lot Improvements: Street Paved, Curbs
School Information
- Elementary School: Pearce William
- High School: Southside
- Middle School: Mathis
- School District: South Side I.S.D
Garage and Parking
- Garage Parking: Three Car Garage, Attached
Eco-Communities
- Energy Efficiency: 13-15 SEER AX, Programmable Thermostat, Double Pane Windows, Ceiling Fans
- Green Certifications: HERS 0-85
- Green Features: Low Flow Commode, Low Flow Fixture, Enhanced Air Filtration
- Water/Sewer: Water System, Aerobic Septic
Utilities
- Air Conditioning: One Central
- Fireplace: Not Applicable
- Heating Fuel: Propane Owned
- Heating: Central, Zoned, 1 Unit
- Window Coverings: None Remain
Amenities
- Neighborhood Amenities: None
Finance and Tax Information
- Days On Market: 32
- Home Owners Association Fee: 400
- Home Owners Association Frequency: Annually
- Home Owners Association Mandatory: Mandatory
- Home Owners Association Name: DIAMOND ASSOC.
- Total Tax: 1.94
Other Features
- Block: 02
- Contract: Exclusive Right To Sell
- Instdir: Conveniently situated 1/2 mi. just off the intersection of 281 and 1604 South. Just off Pleasanton road.
- Interior Features: One Living Area, Separate Dining Room, Eat-In Kitchen, Island Kitchen, Walk-In Pantry, Study/Library, Utility Room Inside, 1st Floor Lvl/No Steps, High Ceilings, Open Floor Plan, Cable TV Available, High Speed Internet, All Bedrooms Downstairs, Laundry Main Level, Telephone, Walk in Closets, Attic - Pull Down Stairs
- Legal Desc Lot: 09
- Legal Description: 090201
- Miscellaneous: Builder 10-Year Warranty, Additional Bldr Warranty
- Ph To Show: 210-941-3580
- Possession: Closing/Funding
- Style: One Story
- Views: 13
Owner Information
- Owner Lrealreb: No
Contact Info

- Cynthia Acosta, ABR,GRI,REALTOR ®
- Premier Realty Group
- Mobile: 210.260.1700
- Mobile: 210.260.1700
- cynthiatxrealtor@gmail.com
Property Location and Similar Properties
Nearby Subdivisions
