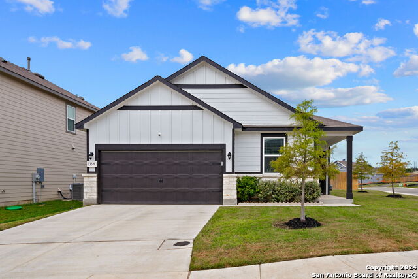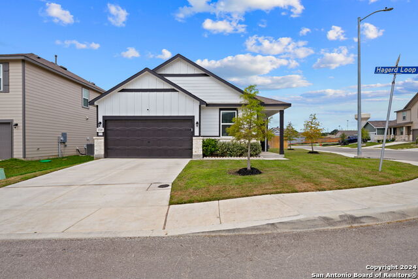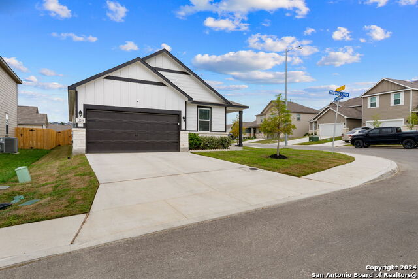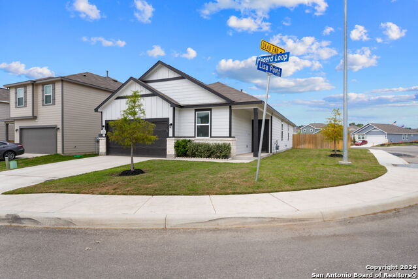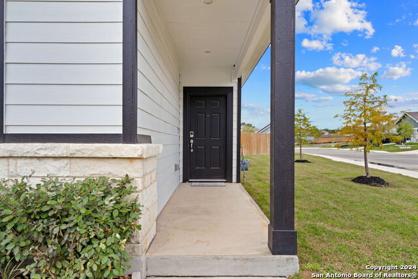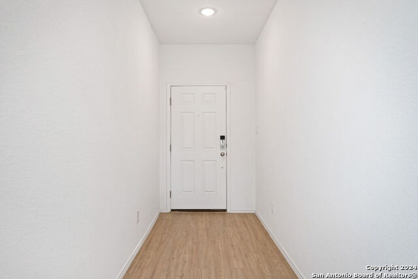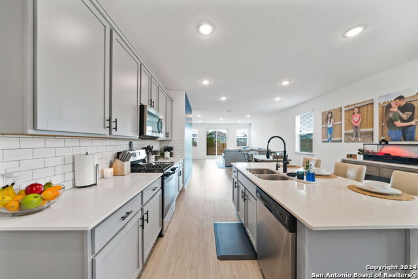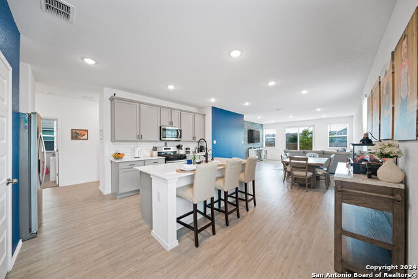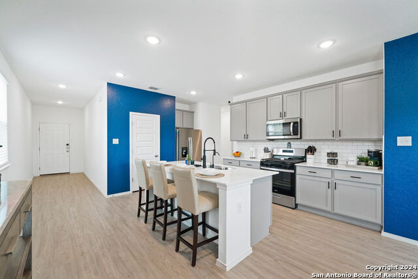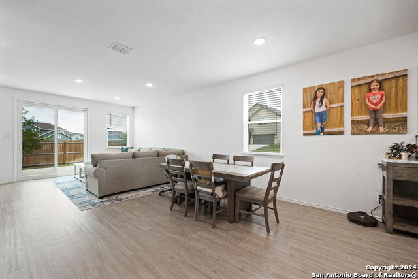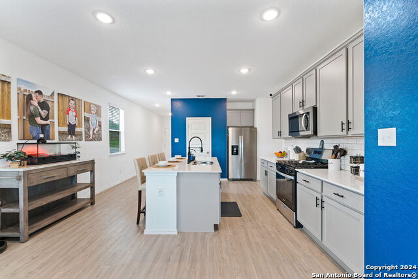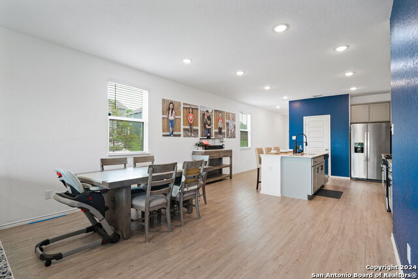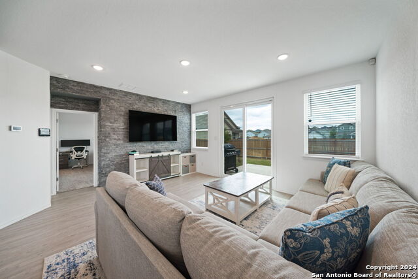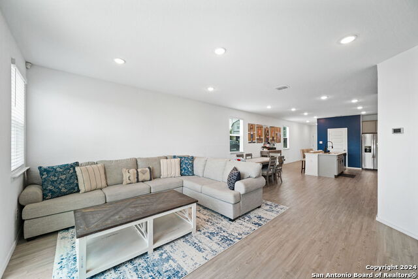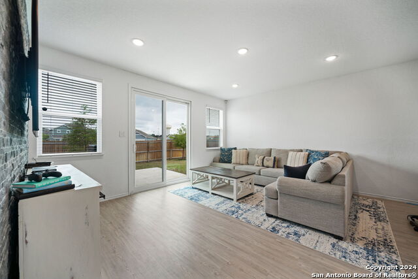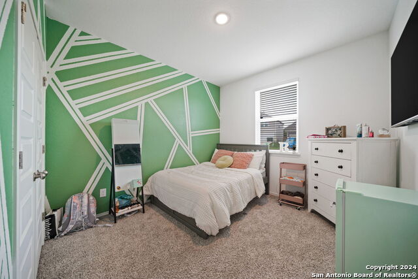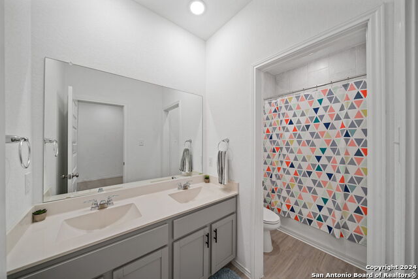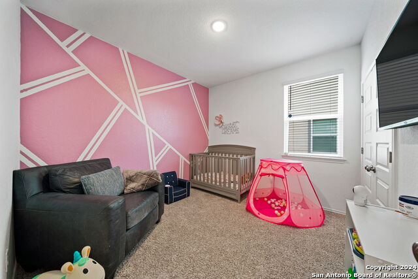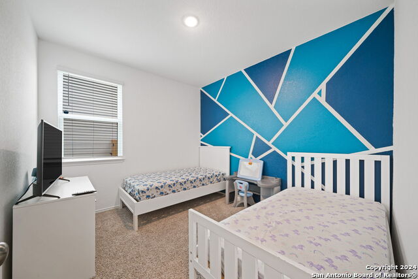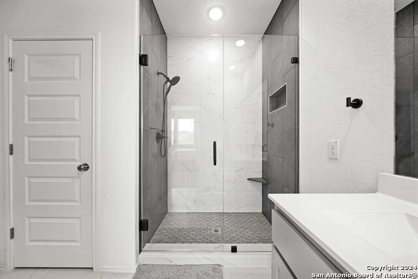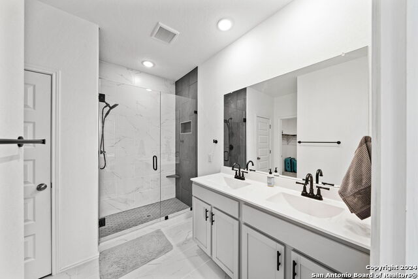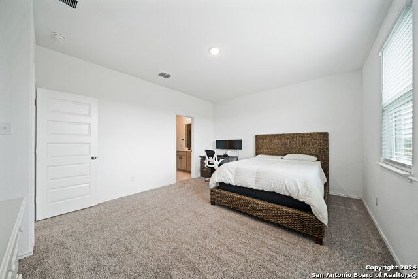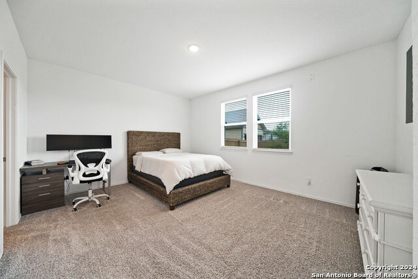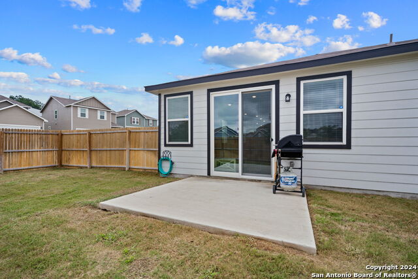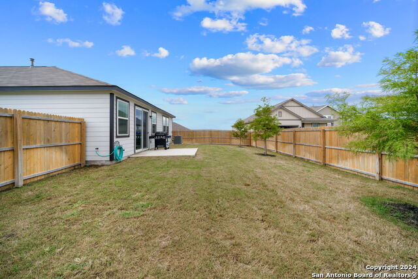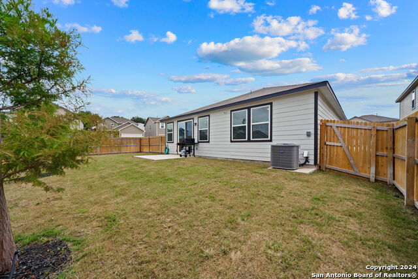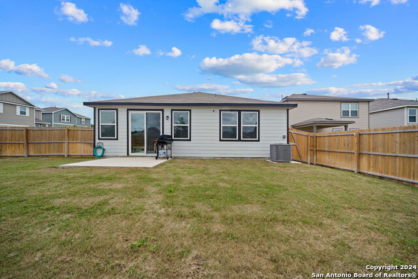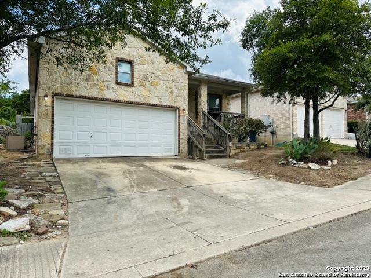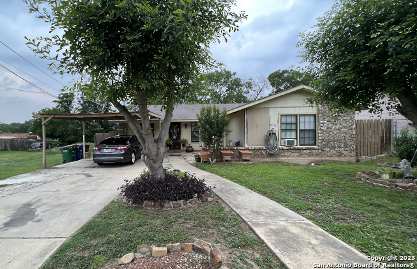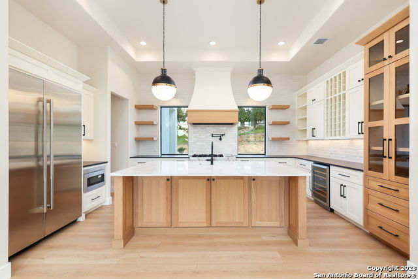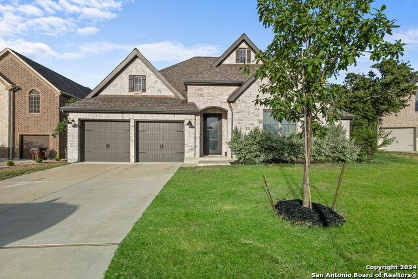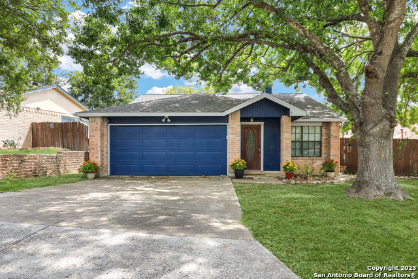13249 Hagerd Loop, St Hedwig, TX 78152
Priced at Only: $2,000
Would you like to sell your home before you purchase this one?
- MLS#: 1806088 ( Residential Rental )
- Street Address: 13249 Hagerd Loop
- Viewed: 13
- Price: $2,000
- Price sqft: $1
- Waterfront: No
- Year Built: 2022
- Bldg sqft: 1876
- Bedrooms: 4
- Total Baths: 2
- Full Baths: 2
- Days On Market: 79
- Additional Information
- County: BEXAR
- City: St Hedwig
- Zipcode: 78152
- Subdivision: Sage Meadows Ut 1
- District: Schertz Cibolo Universal City
- Elementary School: Rose Garden
- Middle School: Corbett
- High School: Clemens
- Provided by: Keller Williams City-View
- Contact: Jason Bridgman
- (210) 301-2081

- DMCA Notice
Description
Remarkable 1 story home located in St Hedwig. This property offers 4 bedrooms and 2 full bathrooms with an open floorplan. The kitchen has solid countertops, stainless steel appliances, kitchen island, and gas cooking. The living/ dining area is bright and spacious with an abundance of natural lighting. The primary room is immaculate and includes an ensuite bathroom. The ensuite bathroom has dual vanities and a custom stand in shower. Large fenced in backyard. Quick access to I10. 15 mins to Randolph Airforce Base. Pets welcome.
Payment Calculator
- Principal & Interest -
- Property Tax $
- Home Insurance $
- HOA Fees $
- Monthly -
Features
Building and Construction
- Exterior Features: Siding
- Flooring: Carpeting, Laminate
- Foundation: Slab
- Kitchen Length: 18
- Roof: Composition
- Source Sqft: Appsl Dist
Land Information
- Lot Description: Level
School Information
- Elementary School: Rose Garden
- High School: Clemens
- Middle School: Corbett
- School District: Schertz-Cibolo-Universal City ISD
Garage and Parking
- Garage Parking: Two Car Garage
Eco-Communities
- Water/Sewer: Water System, Sewer System
Utilities
- Air Conditioning: One Central
- Fireplace: Not Applicable
- Heating Fuel: Electric
- Heating: Central
- Recent Rehab: No
- Security: Other
- Utility Supplier Elec: CPS
- Utility Supplier Gas: CPS
- Utility Supplier Sewer: SAWS
- Utility Supplier Water: SAWS
- Window Coverings: All Remain
Amenities
- Common Area Amenities: Other
Finance and Tax Information
- Application Fee: 75
- Days On Market: 46
- Max Num Of Months: 24
- Security Deposit: 2195
Rental Information
- Rent Includes: No Inclusions
- Tenant Pays: Gas/Electric, Water/Sewer, Interior Maintenance, Yard Maintenance, Garbage Pickup, Renters Insurance Required
Other Features
- Application Form: ONLINE
- Apply At: TRUASSETMANAGEMENT.COM
- Instdir: Head northeast on I-10 E Take exit 591 toward Farm to Market Rd 1518/Schertz Turn left onto I-10 Frontage Rd Turn right at the 1st cross street onto E Farm to Market Rd 1518 S Turn right onto Hunters Trce
- Interior Features: One Living Area, Liv/Din Combo, Utility Room Inside, 1st Floor Lvl/No Steps, Open Floor Plan, Cable TV Available, High Speed Internet, All Bedrooms Downstairs, Laundry Main Level, Laundry Room
- Legal Description: CB 5193N (BOARDWALK SUB'D), BLOCK 9 LOT 34 2023-CREATED PER
- Min Num Of Months: 12
- Miscellaneous: Broker-Manager
- Occupancy: Owner
- Personal Checks Accepted: No
- Ph To Show: 210-222-2227
- Restrictions: Smoking Outside Only
- Salerent: For Rent
- Section 8 Qualified: No
- Style: One Story, Traditional
- Views: 13
Owner Information
- Owner Lrealreb: No
Contact Info
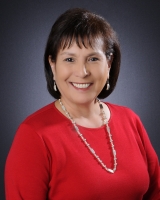
- Cynthia Acosta, ABR,GRI,REALTOR ®
- Premier Realty Group
- Mobile: 210.260.1700
- Mobile: 210.260.1700
- cynthiatxrealtor@gmail.com
