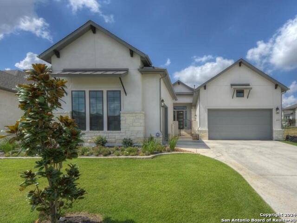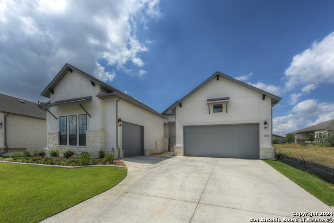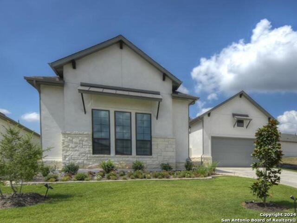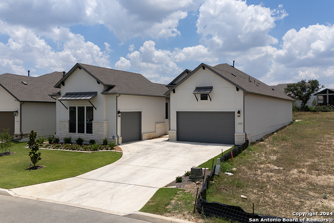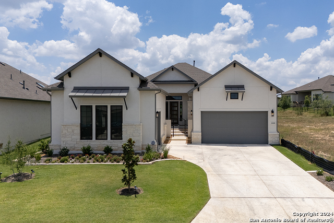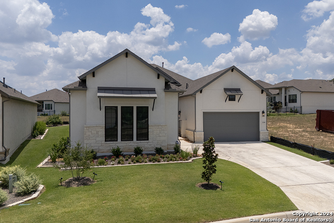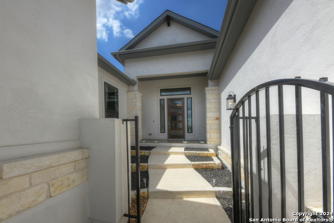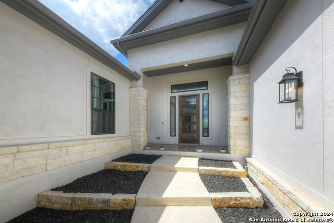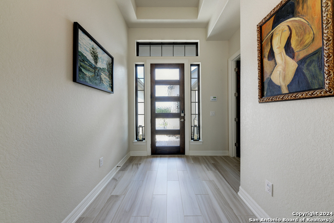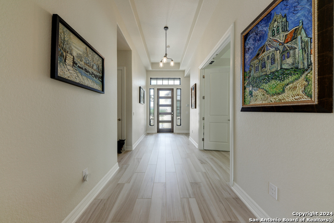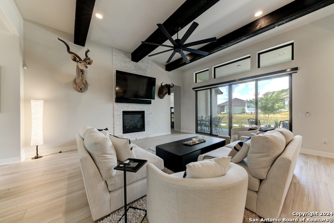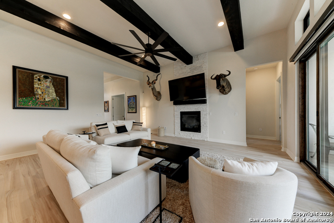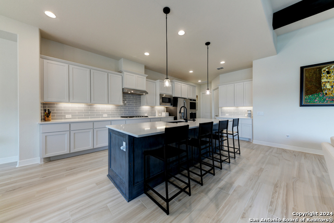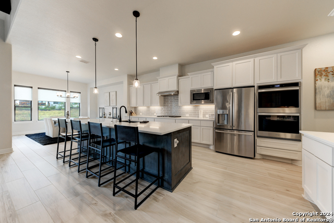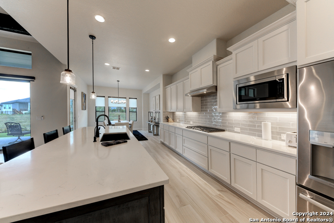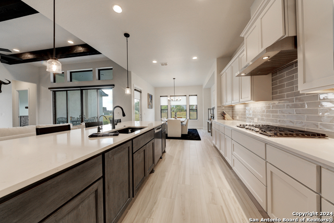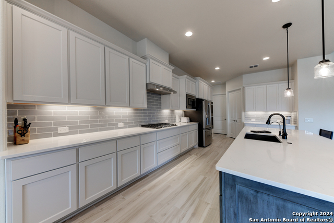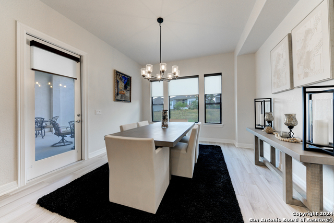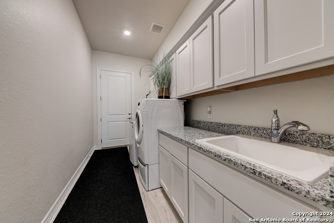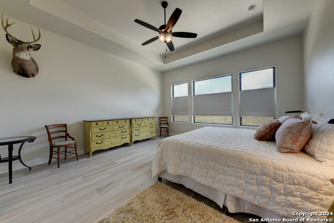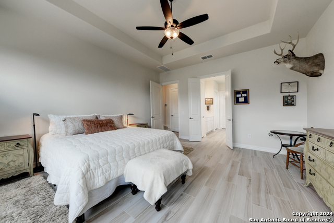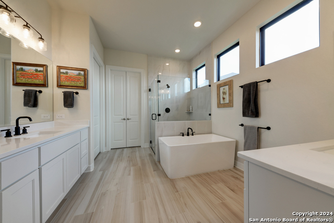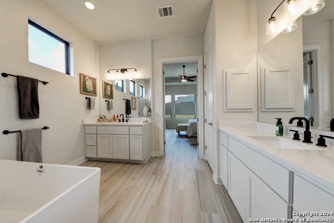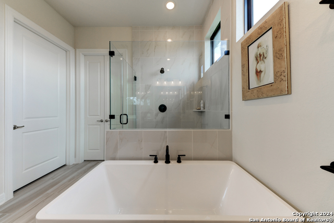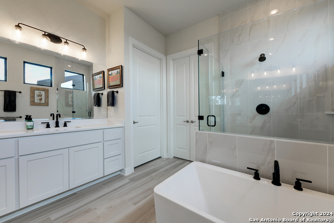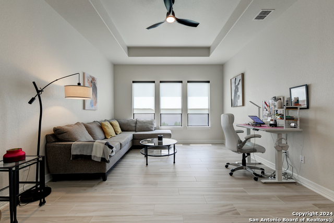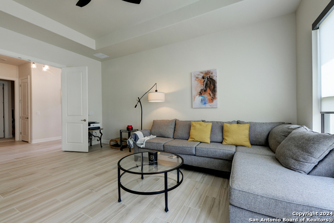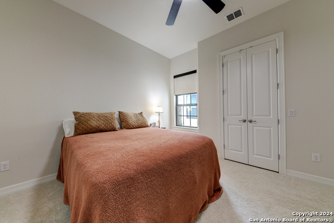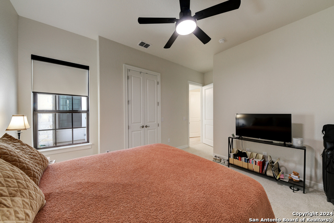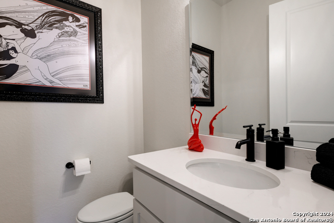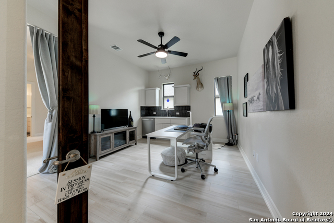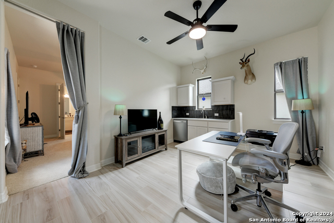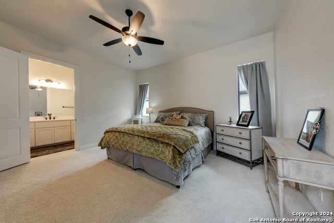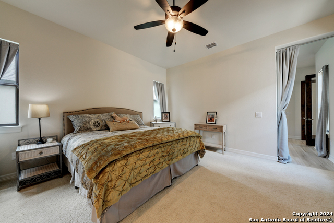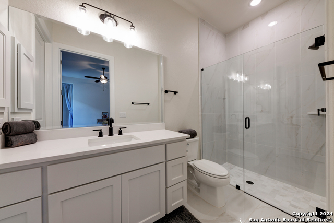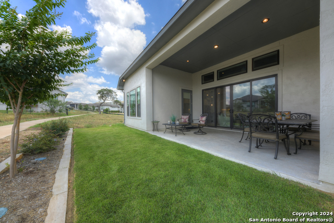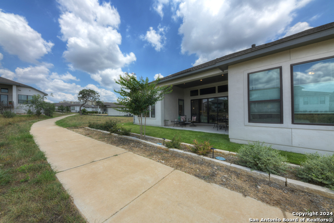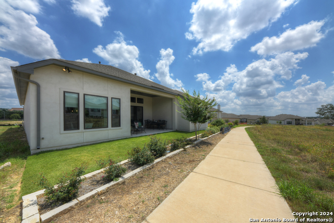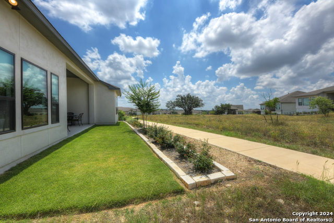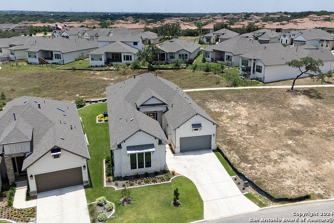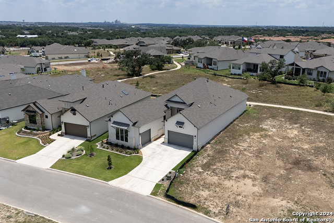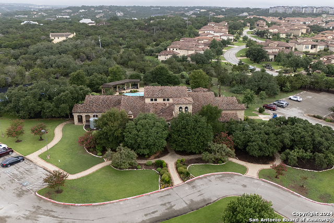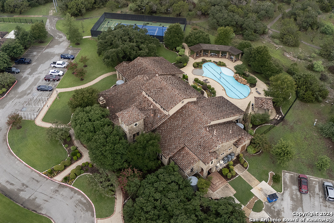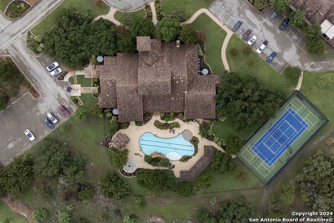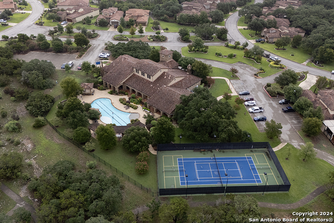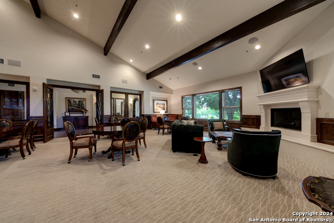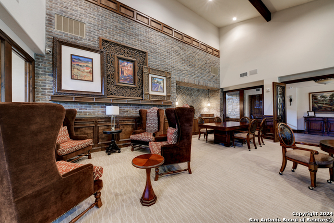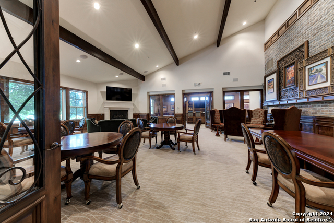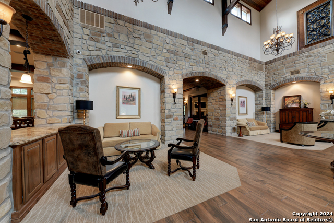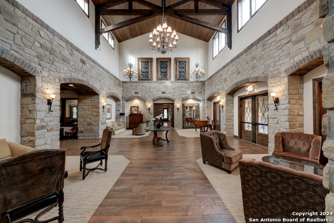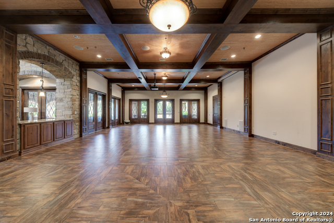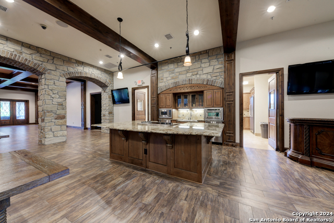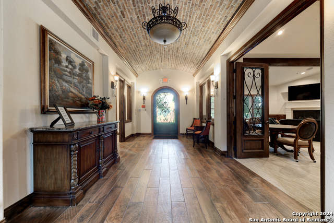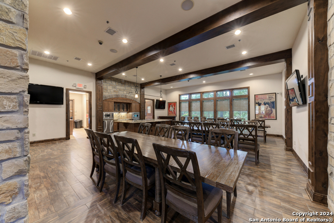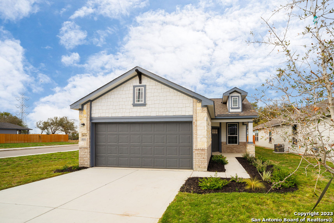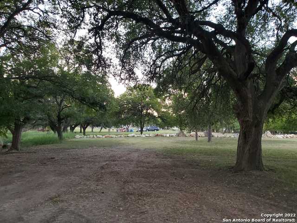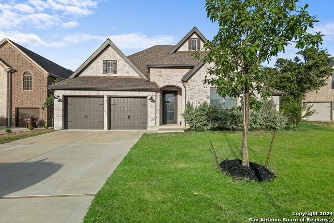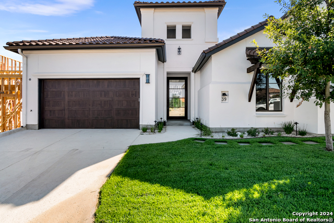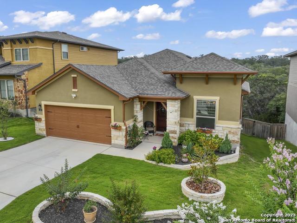23339 Grande Vis, San Antonio, TX 78261
Priced at Only: $780,000
Would you like to sell your home before you purchase this one?
- MLS#: 1798167 ( Single Residential )
- Street Address: 23339 Grande Vis
- Viewed: 16
- Price: $780,000
- Price sqft: $266
- Waterfront: No
- Year Built: 2022
- Bldg sqft: 2928
- Bedrooms: 3
- Total Baths: 4
- Full Baths: 3
- 1/2 Baths: 1
- Garage / Parking Spaces: 3
- Days On Market: 111
- Additional Information
- County: BEXAR
- City: San Antonio
- Zipcode: 78261
- Subdivision: Campanas
- District: Judson
- Elementary School: Wortham Oaks
- Middle School: Kitty Hawk
- High School: Veterans Memorial
- Provided by: Keller Williams City-View
- Contact: Emily Kiani
- (210) 696-9996

- DMCA Notice
Description
Welcome to this unique opportunity to settle into the Varese Sitterle floorplan sooner than later in this stunning abode nestled in the highly sought after Campanas Community. This home was meticulously built and upgraded with luxury and detail in mind; every corner you turn. Boasting a controlled access setting, this residence features a bright and inviting interior highlighted by light ceramic tile flooring throughout. Dark beams accentuate the living rooms high ceilings, adorned with elegant ceiling fans and fireplace, complementing the open space. The kitchen is a chef's delight, showcasing custom white cabinets, light quartz countertops, and a striking quartz island with ample seating. Adjacent to the kitchen, picturesque windows frame views of the expansive green space off the backyard, perfect for enjoying morning coffee or entertaining guests; gas grill line ready. The primary bedroom retreat offers a luxurious en suite bathroom complete with a luxurious soaking tub, a spacious stand alone shower, dual vanities, and a generously sized walk in closet, providing ample storage and style. This 3 car garage floor plan includes a private separate garage entry for the adjoined Casita style suite attached at the front of the home. This can be used for office space or a guest suite as it includes a private kitchenette. This luxury community includes exclusive access to the 10,000 square foot community center with a theater, game room and gym that hosts numerous events for it's residents like yoga and water aerobics. When living at Campanas you also get access to the entire Cibolo Canyons Amenity Centers including Resort Style Swimming pools, sports courts, trails and more. Do not miss the opportunity to make this beautiful home in Campanas yours today.
Payment Calculator
- Principal & Interest -
- Property Tax $
- Home Insurance $
- HOA Fees $
- Monthly -
Features
Building and Construction
- Builder Name: Unknown
- Construction: Pre-Owned
- Exterior Features: Stone/Rock, Stucco
- Floor: Carpeting, Ceramic Tile
- Foundation: Slab
- Kitchen Length: 13
- Roof: Composition
- Source Sqft: Appsl Dist
Land Information
- Lot Description: Level
- Lot Improvements: Street Paved, Curbs, Sidewalks
School Information
- Elementary School: Wortham Oaks
- High School: Veterans Memorial
- Middle School: Kitty Hawk
- School District: Judson
Garage and Parking
- Garage Parking: Three Car Garage, Detached, Attached
Eco-Communities
- Green Certifications: Energy Star Certified
- Water/Sewer: Water System, Sewer System
Utilities
- Air Conditioning: One Central
- Fireplace: One, Living Room
- Heating Fuel: Natural Gas
- Heating: Central
- Utility Supplier Elec: CPS
- Utility Supplier Gas: CPS
- Utility Supplier Sewer: SAWS
- Utility Supplier Water: SAWS
- Window Coverings: All Remain
Amenities
- Neighborhood Amenities: Controlled Access, Pool, Tennis, Clubhouse, Park/Playground, Jogging Trails, Sports Court, Bike Trails, BBQ/Grill, Basketball Court, Volleyball Court
Finance and Tax Information
- Days On Market: 73
- Home Faces: North
- Home Owners Association Fee: 2646
- Home Owners Association Frequency: Semi-Annually
- Home Owners Association Mandatory: Mandatory
- Home Owners Association Name: EVERGREEN
- Total Tax: 8636.36
Other Features
- Block: 19
- Contract: Exclusive Right To Sell
- Instdir: Head east on TPC Pkwy toward Gavarra, Turn right onto Resort Pkwy, Turn right onto Grande Vista, Property is on the left.
- Interior Features: One Living Area, Liv/Din Combo, Eat-In Kitchen, Island Kitchen, Breakfast Bar, Study/Library, Utility Room Inside, Open Floor Plan, Cable TV Available, High Speed Internet, Laundry Main Level, Laundry Room, Walk in Closets
- Legal Desc Lot: 11
- Legal Description: CB 4910C (CAMPANAS, PH-7B (ENCLAVE)), BLOCK 19 LOT 11 2021-
- Ph To Show: 800-746-9464
- Possession: Closing/Funding
- Style: One Story, Traditional
- Views: 16
Owner Information
- Owner Lrealreb: No
Contact Info

- Cynthia Acosta, ABR,GRI,REALTOR ®
- Premier Realty Group
- Mobile: 210.260.1700
- Mobile: 210.260.1700
- cynthiatxrealtor@gmail.com
Property Location and Similar Properties
Nearby Subdivisions
Amorosa
Belterra
Blackhawk
Bulverde Village
Bulverde Village-blkhwk/crkhvn
Bulverde Village/the Point
Campanas
Canyon Crest
Cb 4900 (cibolo Canyon Ut-7d)
Century Oaks Estates
Cibolo Canyon
Cibolo Canyons
Cibolo Canyons/estancia
Cibolo Canyons/monteverde
Clear Springs Park
Country Place
Enclave
Fossil Creek
Fossil Ridge
Heights At Indian Springs
Indian Springs
Langdon
Langdon-unit 1
Madera At Cibolo Canyon
Monteverde
N/a
Riata Ranch
Sendero Ranch
Stratford
The Point
The Preserve At Indian Springs
The Village At Bulverde
Trinity Oaks
Tuscan Oaks
Windmill Ridge Est.
Wortham Oaks
