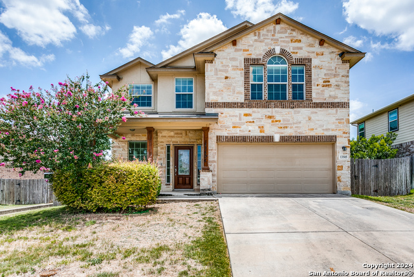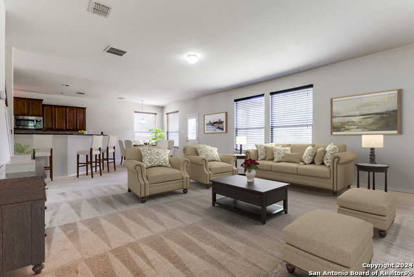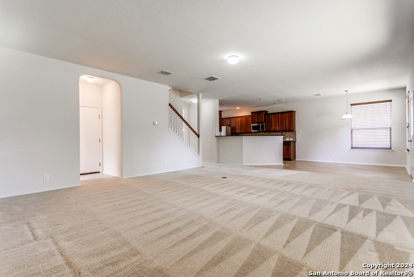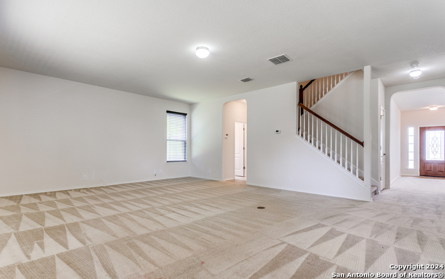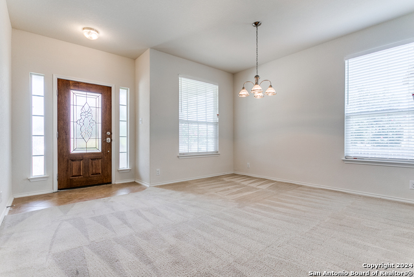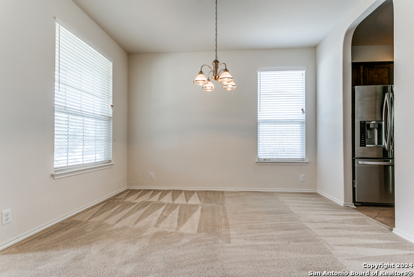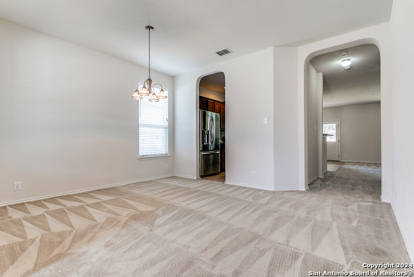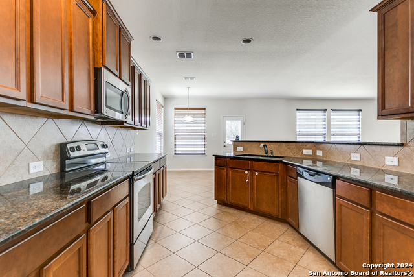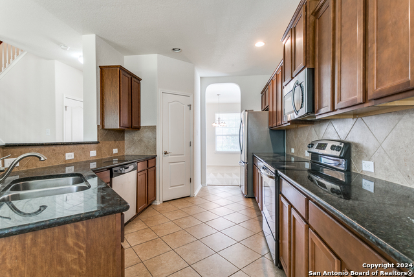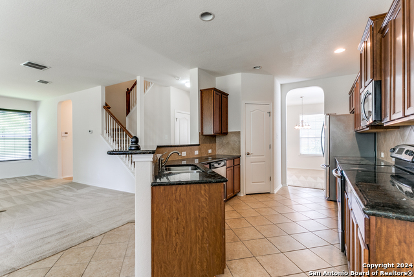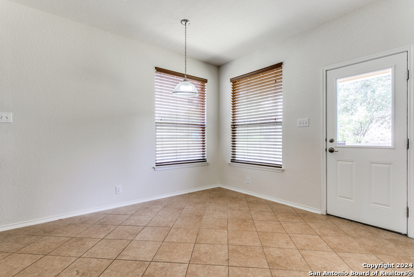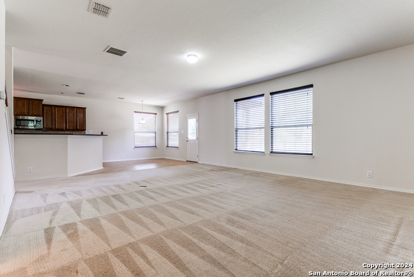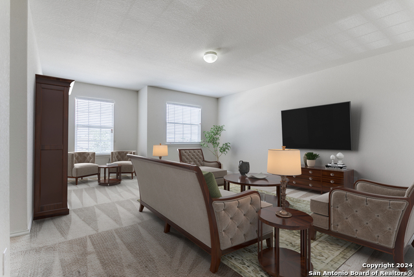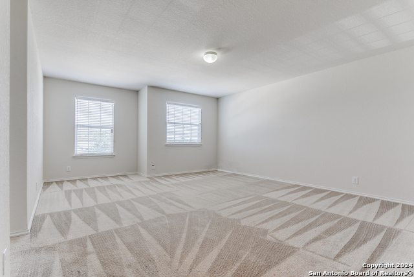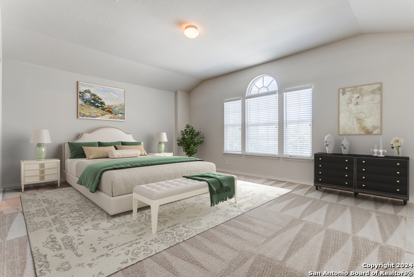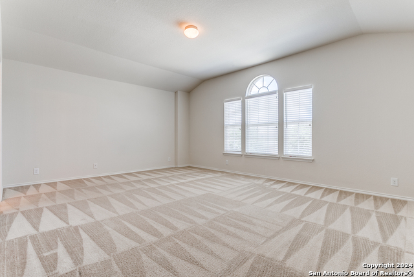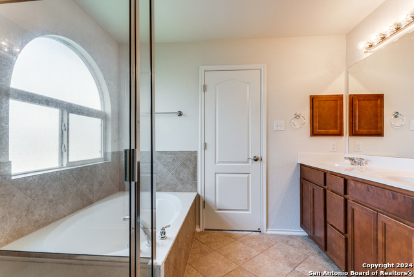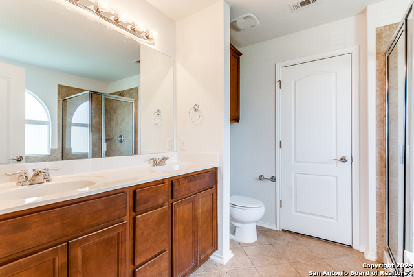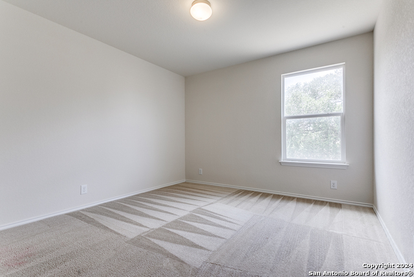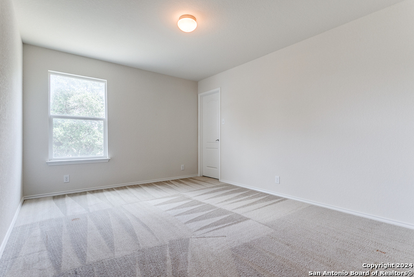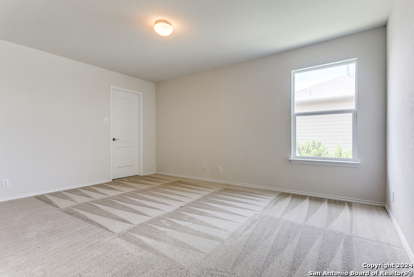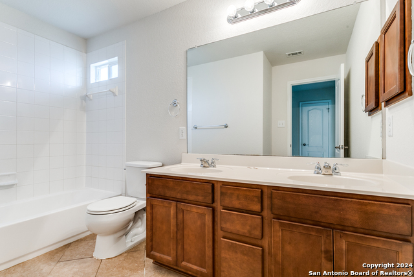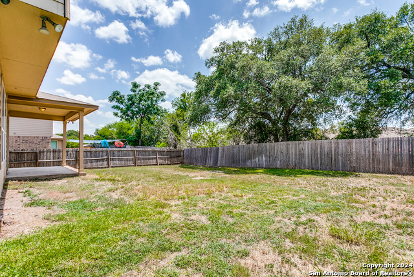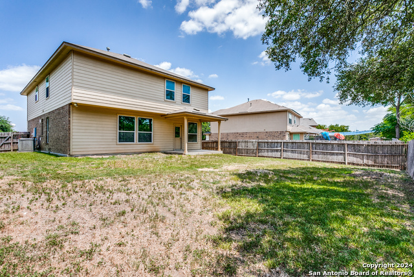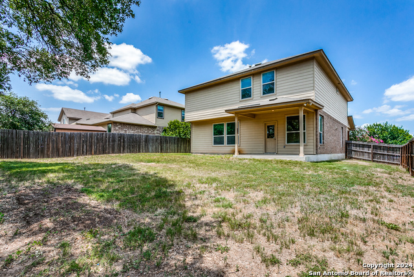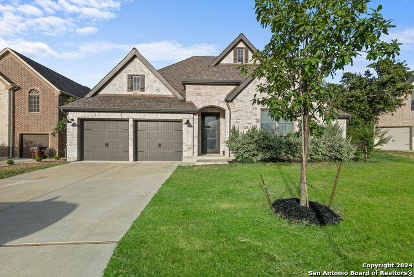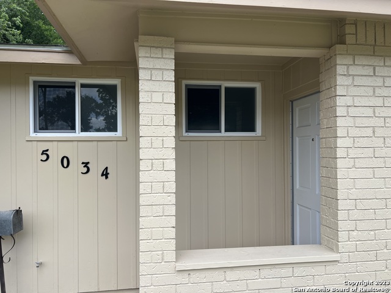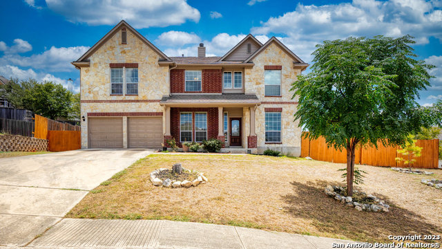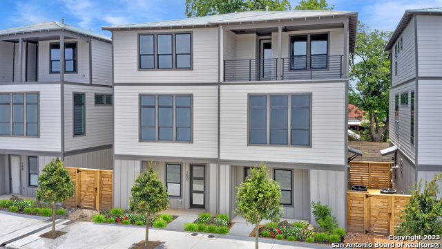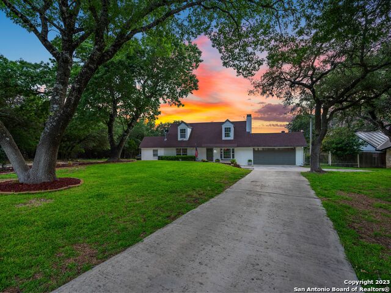13505 Ashmont Terrace, Live Oak, TX 78233
Priced at Only: $335,000
Would you like to sell your home before you purchase this one?
- MLS#: 1790786 ( Single Residential )
- Street Address: 13505 Ashmont Terrace
- Viewed: 13
- Price: $335,000
- Price sqft: $124
- Waterfront: No
- Year Built: 2012
- Bldg sqft: 2701
- Bedrooms: 4
- Total Baths: 3
- Full Baths: 2
- 1/2 Baths: 1
- Garage / Parking Spaces: 2
- Days On Market: 140
- Additional Information
- County: BEXAR
- City: Live Oak
- Zipcode: 78233
- Subdivision: Bridlewood Park
- District: Judson
- Elementary School: Rolling Meadows
- Middle School: Kitty Hawk
- High School: Veterans Memorial
- Provided by: Real
- Contact: Lisa Castillo
- (210) 995-0132

- DMCA Notice
Description
Nestled in the charming Bridlewood Park neighborhood, this beautiful two story home offers plenty of space for a comfortable lifestyle. Open floor plan has a seamless flow from the kitchen into the generously sized living room. Upstairs offers a large game room and all the bedrooms. Primary bedroom has two separate closets, and a bathroom with separate shower and garden tub. The covered patio overlooks the spacious backyard with no back neighbors and no immediate neighbors to one side. Complete interior has been freshly painted! Conveniently located within a mile to highways Loop 1604 and IH35. An abundance of shopping and restaurants are within a short drive, including IKEA. The neighborhood has a tranquil park adorned with a playground and basketball court, as well as peaceful walking paths throughout. Don't miss the opportunity to own this lovely home in a prime location! **This home qualifies for the Community Lending program; a conventional loan with 3% down payment and *lower interest rate*. Call for details.
Payment Calculator
- Principal & Interest -
- Property Tax $
- Home Insurance $
- HOA Fees $
- Monthly -
Features
Building and Construction
- Apprx Age: 12
- Builder Name: DR HORTON
- Construction: Pre-Owned
- Exterior Features: Stone/Rock
- Floor: Carpeting, Ceramic Tile
- Foundation: Slab
- Kitchen Length: 16
- Roof: Composition
- Source Sqft: Appsl Dist
Land Information
- Lot Improvements: Street Paved, Curbs, Sidewalks
School Information
- Elementary School: Rolling Meadows
- High School: Veterans Memorial
- Middle School: Kitty Hawk
- School District: Judson
Garage and Parking
- Garage Parking: Two Car Garage
Eco-Communities
- Water/Sewer: City
Utilities
- Air Conditioning: One Central
- Fireplace: Not Applicable
- Heating Fuel: Electric
- Heating: Central
- Recent Rehab: No
- Window Coverings: All Remain
Amenities
- Neighborhood Amenities: Park/Playground, Sports Court, Basketball Court
Finance and Tax Information
- Days On Market: 116
- Home Owners Association Fee: 275
- Home Owners Association Frequency: Annually
- Home Owners Association Mandatory: Mandatory
- Home Owners Association Name: BRIDLEWOOD PARK HOMEOWNERS ASSOCIATION, INC.
- Total Tax: 8385.7
Rental Information
- Currently Being Leased: No
Other Features
- Contract: Exclusive Right To Sell
- Instdir: Subdivision entrance from IKEA-RFBCU Pkwy or 1604 and south of Lookout Rd
- Interior Features: Two Living Area, Separate Dining Room, Eat-In Kitchen, Breakfast Bar, Walk-In Pantry, Utility Room Inside, All Bedrooms Upstairs, Open Floor Plan, Laundry Upper Level
- Legal Desc Lot: 53
- Legal Description: CB 5042A (BRIDLEWOOD PARK UT-4), BLOCK 7 LOT 53 NEW ACCT PER
- Miscellaneous: Estate Sale Probate, As-Is
- Occupancy: Vacant
- Ph To Show: 210-222-2227
- Possession: Closing/Funding
- Style: Two Story
- Views: 13
Owner Information
- Owner Lrealreb: No
Contact Info

- Cynthia Acosta, ABR,GRI,REALTOR ®
- Premier Realty Group
- Mobile: 210.260.1700
- Mobile: 210.260.1700
- cynthiatxrealtor@gmail.com
