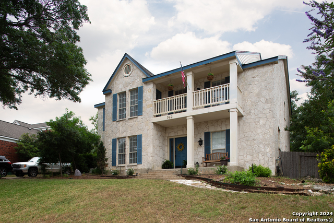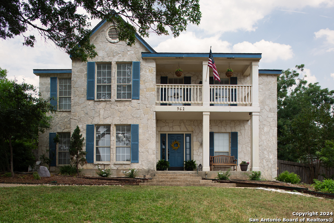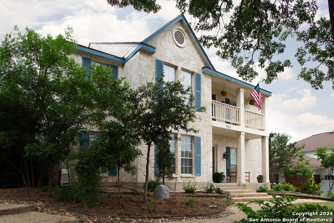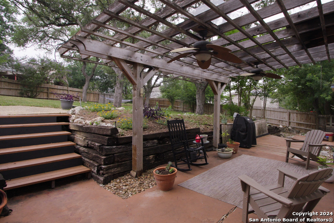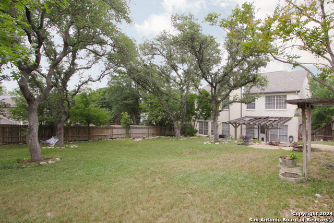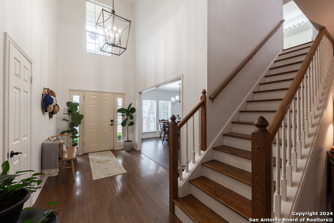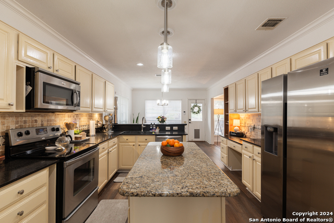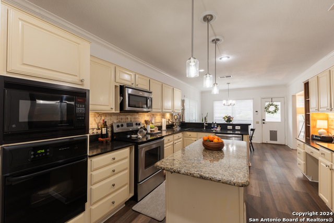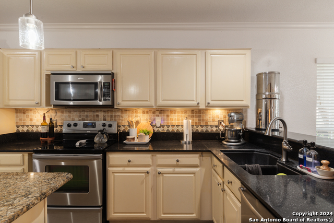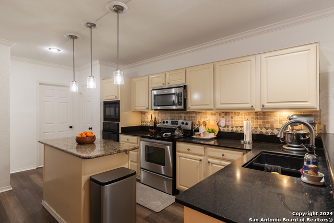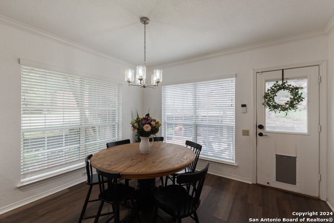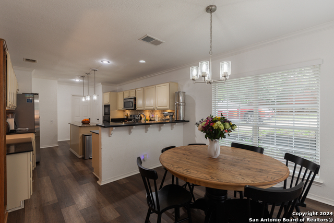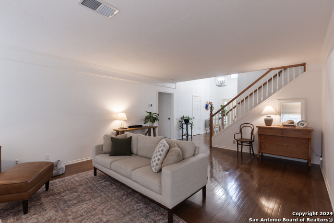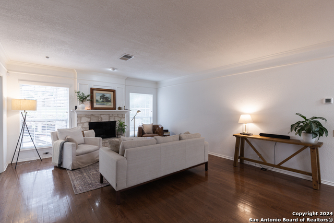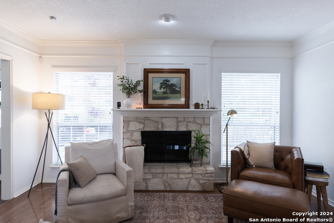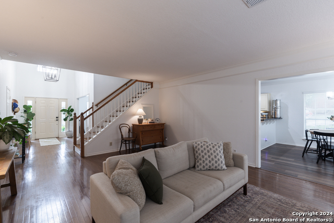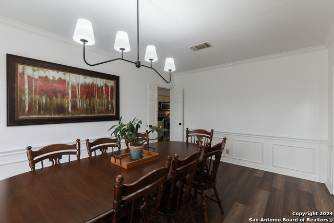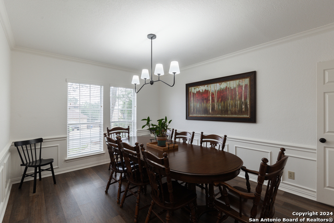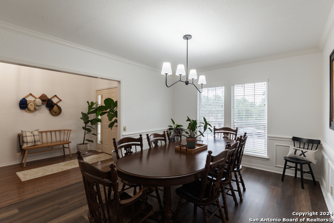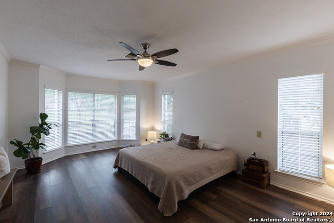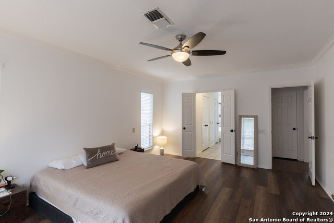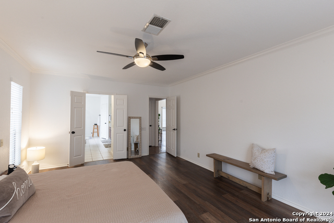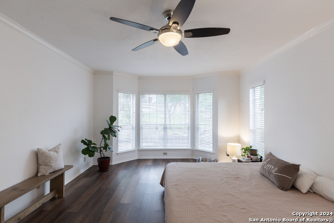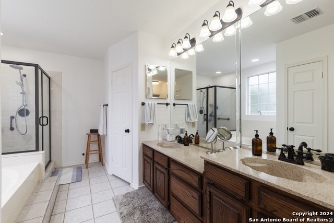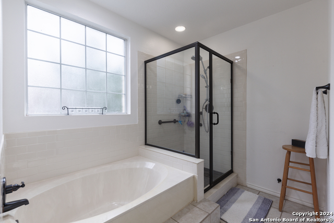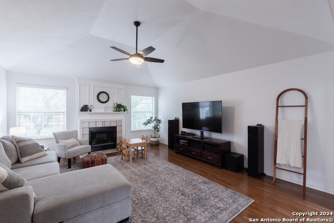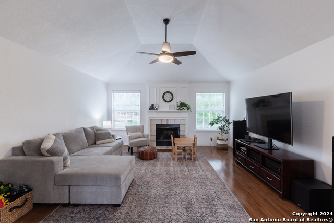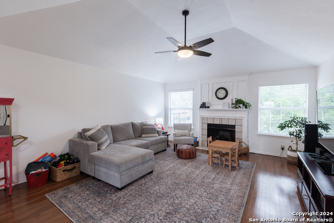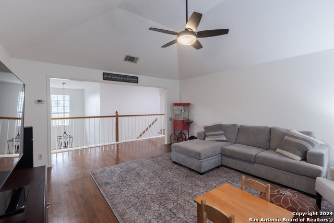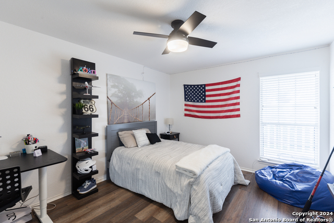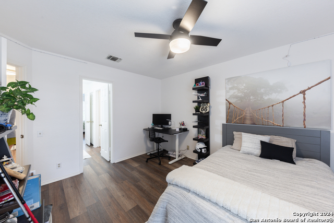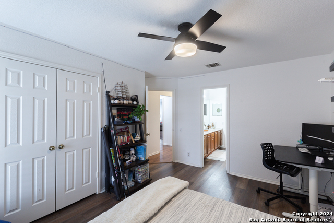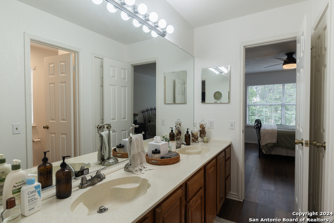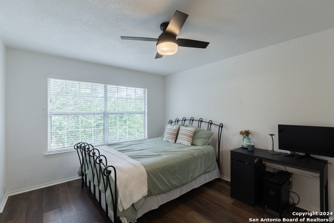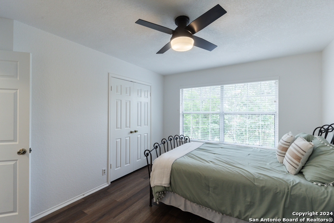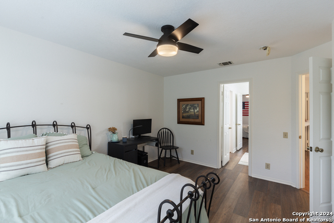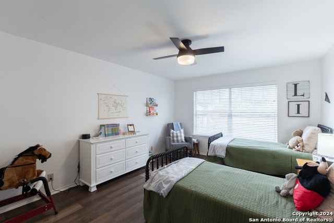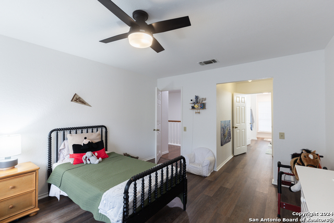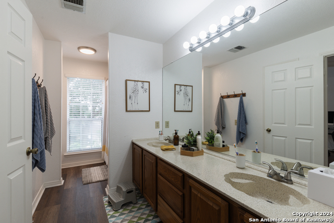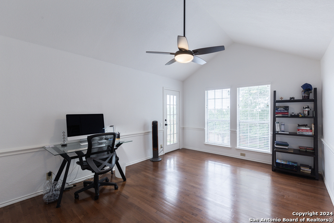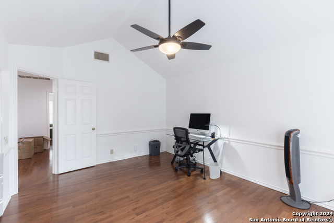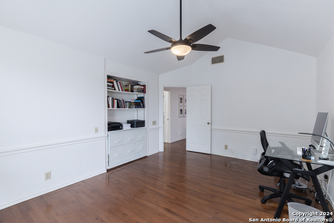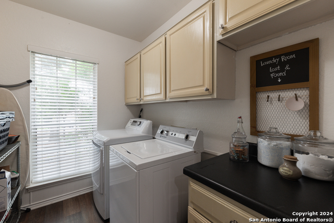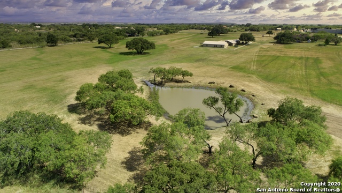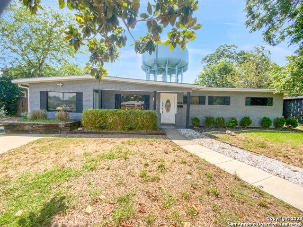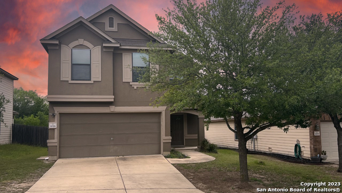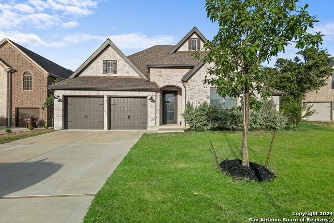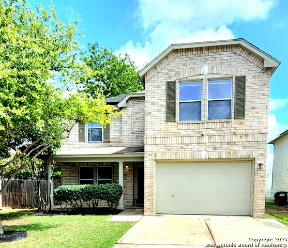962 Lightstone Dr, San Antonio, TX 78258
Priced at Only: $499,900
Would you like to sell your home before you purchase this one?
- MLS#: 1779253 ( Single Residential )
- Street Address: 962 Lightstone Dr
- Viewed: 14
- Price: $499,900
- Price sqft: $149
- Waterfront: No
- Year Built: 1988
- Bldg sqft: 3360
- Bedrooms: 4
- Total Baths: 4
- Full Baths: 3
- 1/2 Baths: 1
- Garage / Parking Spaces: 2
- Days On Market: 175
- Additional Information
- County: BEXAR
- City: San Antonio
- Zipcode: 78258
- Subdivision: Stone Mountain
- District: North East I.S.D
- Elementary School: Call District
- Middle School: Call District
- High School: Call District
- Provided by: Keller Williams Heritage
- Contact: Joe Hassmann
- (210) 383-9366

- DMCA Notice
Description
Welcome to 962 Lightstone Drive, a super flexible two story home nestled in the highly sought after Stone Oak neighborhood of San Antonio, Texas. This four sided stone home, boasting 4 bedrooms and 3.5 baths, is a perfect blend of elegance and comfort, sitting on a generous 0.36 acre lot with a spacious 3360 sqft of living space. As you step inside, you are greeted by a grand entrance leading into the large family room. The primary bedroom, conveniently located on the ground floor, is a serene retreat with ample space and privacy. The home also has a big office, perfect for those who work from home. The heart of the home is the island kitchen, a chef's dream with its dual ovens, granite countertops, and not one, but two pantries for all your storage needs. The kitchen opens to two separate dining areas. The home's exquisite craftsmanship is evident in the beautiful crown molding and built ins. The two large living areas are perfect for relaxation or entertaining, featuring wonderful wood and laminate flooring that adds a touch of sophistication and each with its own stone fireplace, creating a warm and inviting atmosphere for family and entertaining guests. Upstairs, a Jack and Jill bathroom with dual vanities serves the additional 2 bedrooms, offering convenience and style. The fourth bedroom also has it's own full bathroom. Stepping outside to a lush backyard, a private oasis filled with a variety of mature trees. The pergola covered patio is the perfect spot for outdoor dining or simply enjoying a cup of coffee in the morning. A detached two car garage provides additional storage and parking space. This home is not just about beauty, but also about practicality. A new Carrier Seer 19 HVAC system was installed in April 2024, ensuring year round comfort. The roof was replaced in 2020 and a water softener/filter adding to the home's durability and appeal. Located in the NEISD school district, this home offers easy access to quality education, making it an ideal choice for families. Experience the perfect blend of luxury and comfort at 962 Lightstone Drive, a home that offers more than just a place to live, but a lifestyle to enjoy. Don't miss this opportunity to make this beautiful house your new home.
Payment Calculator
- Principal & Interest -
- Property Tax $
- Home Insurance $
- HOA Fees $
- Monthly -
Features
Building and Construction
- Apprx Age: 36
- Builder Name: Unknown
- Construction: Pre-Owned
- Exterior Features: 4 Sides Masonry, Stone/Rock, Wood
- Floor: Carpeting, Ceramic Tile, Wood
- Foundation: Slab
- Kitchen Length: 14
- Roof: Composition
- Source Sqft: Appsl Dist
Land Information
- Lot Description: 1/4 - 1/2 Acre, Mature Trees (ext feat), Level
School Information
- Elementary School: Call District
- High School: Call District
- Middle School: Call District
- School District: North East I.S.D
Garage and Parking
- Garage Parking: Two Car Garage, Detached
Eco-Communities
- Energy Efficiency: 16+ SEER AC, Programmable Thermostat, Ceiling Fans
- Water/Sewer: Water System, Sewer System, City
Utilities
- Air Conditioning: Two Central
- Fireplace: Two, Living Room, Family Room, Wood Burning, Stone/Rock/Brick
- Heating Fuel: Electric
- Heating: Central, 2 Units
- Recent Rehab: No
- Utility Supplier Elec: CPS
- Utility Supplier Grbge: City
- Utility Supplier Sewer: SAWS
- Utility Supplier Water: SAWS
- Window Coverings: Some Remain
Amenities
- Neighborhood Amenities: Pool, Tennis, Clubhouse, Park/Playground
Finance and Tax Information
- Days On Market: 168
- Home Owners Association Fee 2: 116
- Home Owners Association Fee: 48
- Home Owners Association Frequency: Monthly
- Home Owners Association Mandatory: Mandatory
- Home Owners Association Name: STONE MOUNTAIN HOA
- Home Owners Association Name2: STONE OAK POA
- Home Owners Association Payment Frequency 2: Annually
- Total Tax: 12821
Rental Information
- Currently Being Leased: No
Other Features
- Block: 13
- Contract: Exclusive Right To Sell
- Instdir: Hardy Oak Blvd to Stoneway Dr, Left on Hedgestone Dr, Right on Lightstone Dr.
- Interior Features: Two Living Area, Separate Dining Room, Eat-In Kitchen, Two Eating Areas, Island Kitchen, Breakfast Bar, Walk-In Pantry, Study/Library, Utility Room Inside, Cable TV Available, High Speed Internet, Laundry Room, Telephone, Walk in Closets
- Legal Description: NCB 19215 BLK 13 LOT 9 (STONE MOUNTAIN SUBD) "STONE OAK" ANN
- Miscellaneous: Virtual Tour
- Occupancy: Owner
- Ph To Show: 800-746-9464
- Possession: Closing/Funding
- Style: Two Story, Traditional
- Views: 14
Owner Information
- Owner Lrealreb: No
Contact Info

- Cynthia Acosta, ABR,GRI,REALTOR ®
- Premier Realty Group
- Mobile: 210.260.1700
- Mobile: 210.260.1700
- cynthiatxrealtor@gmail.com
Property Location and Similar Properties
Nearby Subdivisions
Arrowhead
Big Springs
Big Springs On The G
Breezes At Sonterra
Canyon Rim
Champion Springs
Champions Ridge
Coronado - Bexar County
Crescent Oaks
Estates At Champions Run
Glen At Stone Oak T
Greystone
Heights At Stone Oak
Hidden Canyon - Bexar County
Hills Of Stone Oak
Iron Mountain Ranch
Knights Cross
Las Lomas
Meadows Of Sonterra
Mesa Grande
Mesa Verde
Mesas At Canyon Springs
Mount Arrowhead
Mountain Lodge
Mountain Lodge/the Villas At
Oaks At Sonterra
Peak At Promontory
Promontory Pointe
Quarry At Iron Mountain
Remington Heights
Rogers Ranch
Saddle Mountain
Sienna
Sonterra
Sonterra The Midlands
Sonterra/the Highlands
Sonterrathe Highlands
Stone Mountain
Stone Oak
Stone Oak Meadows
Stone Valley
The Gardens At Greystone
The Hills At Sonterra
The Meadows At Sonterra
The Oaklands
The Park At Hardy Oak
The Pinnacle
The Province/vineyard
The Ridge At Stoneoak
The Summit 2
The Summit At Stone Oak
The Villages At Stone Oak
The Vineyard
The Vistas Of Sonterra
The Waters Of Sonterra
Tuscany Hills
Village In The Hills
Woods At Sonterra
