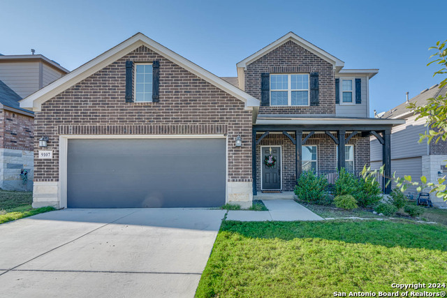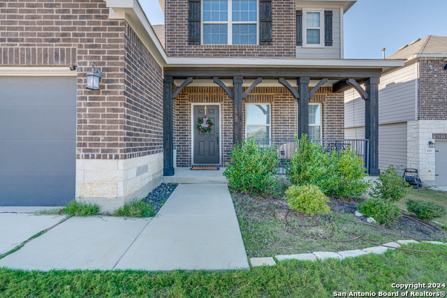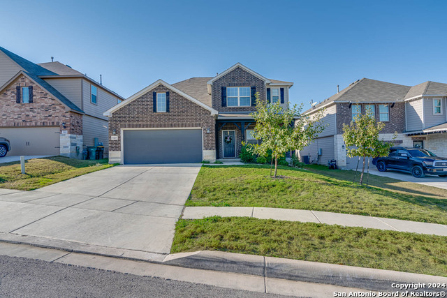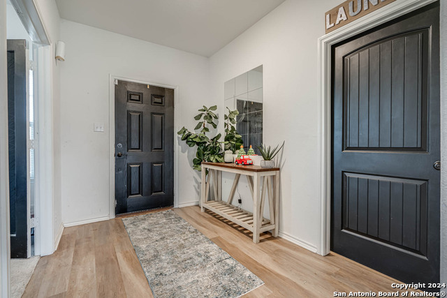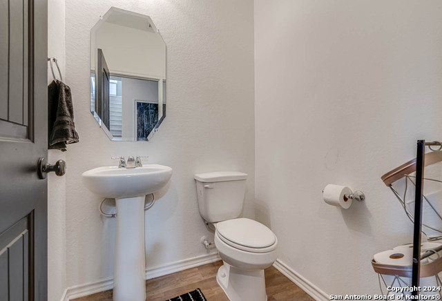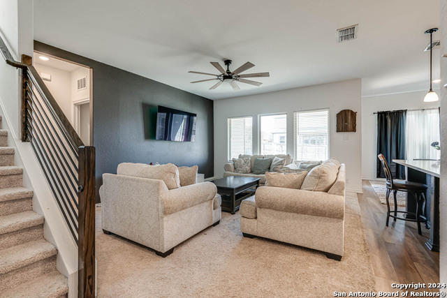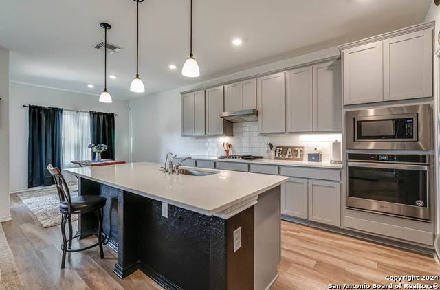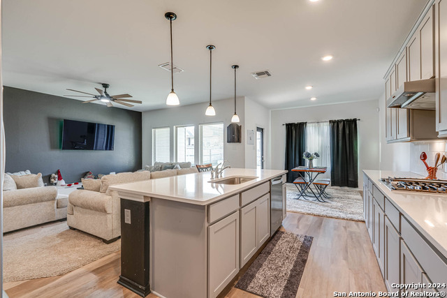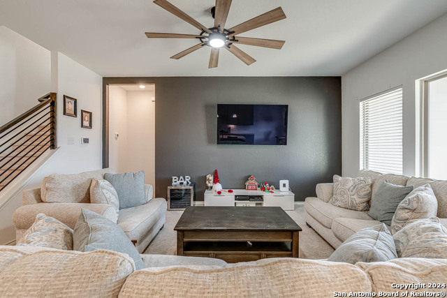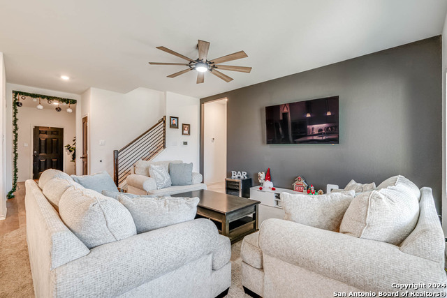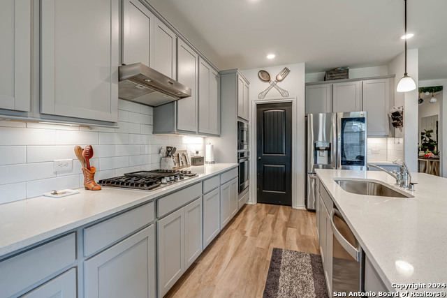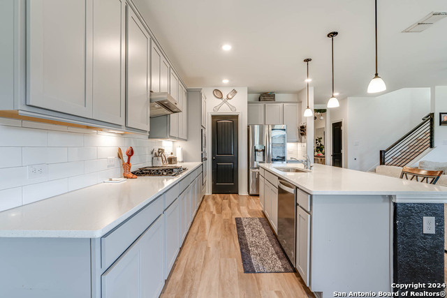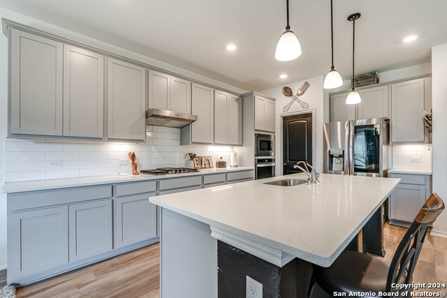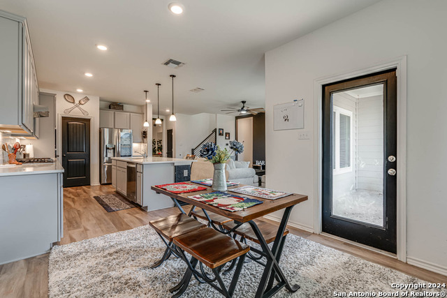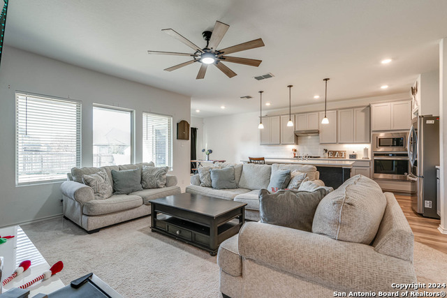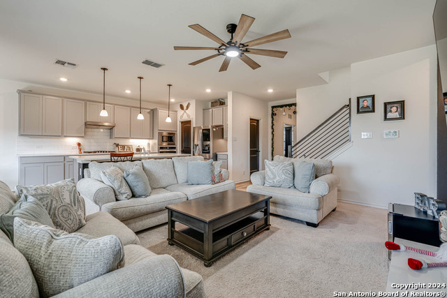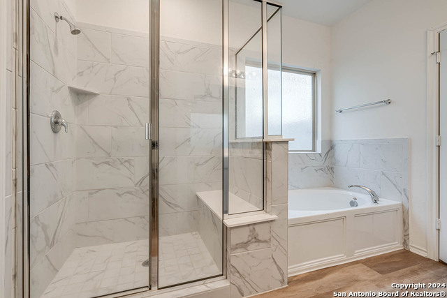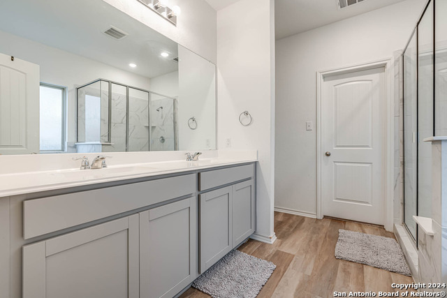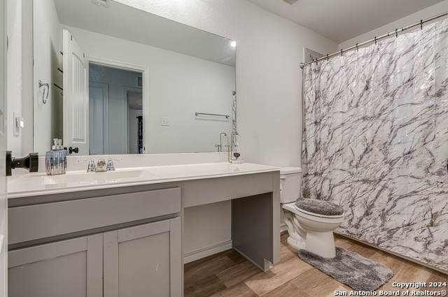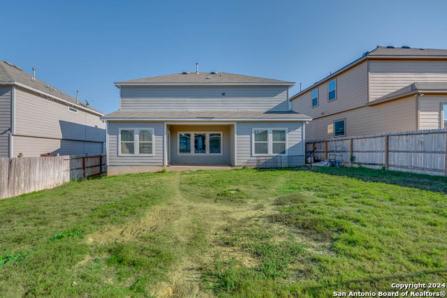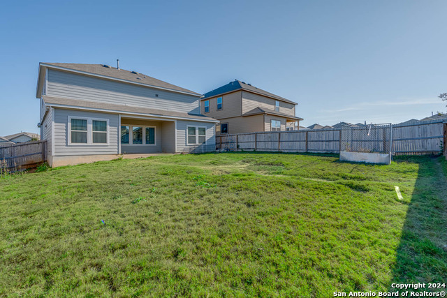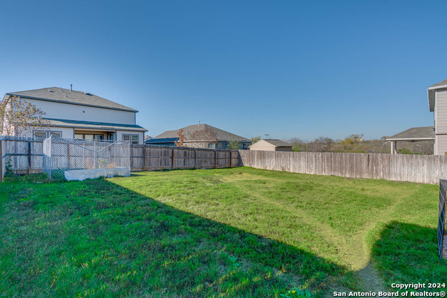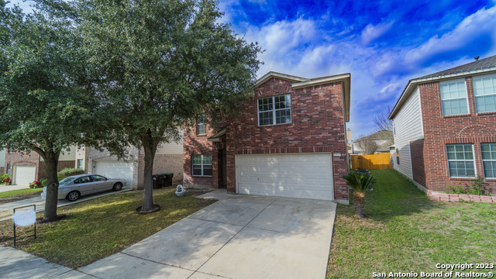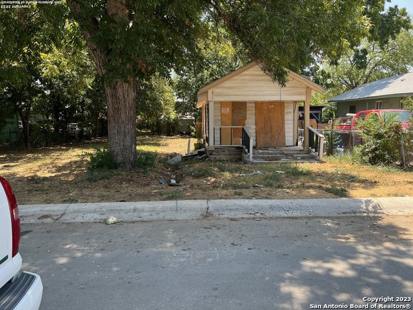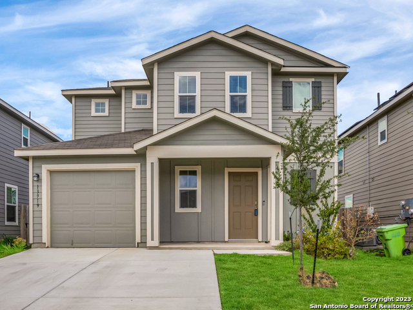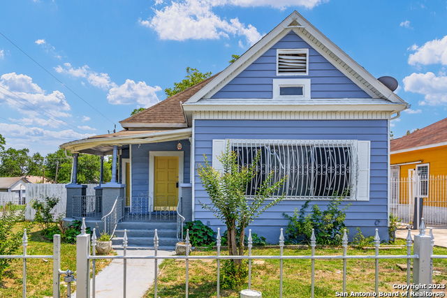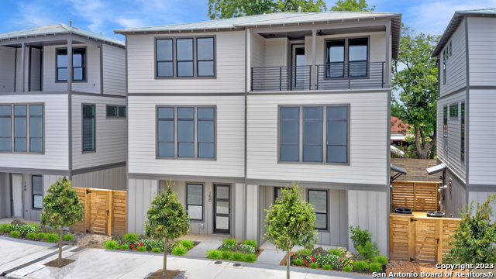9107 Lowe Way, Converse, TX 78109
Priced at Only: $340,000
Would you like to sell your home before you purchase this one?
- MLS#: 1830486 ( Single Residential )
- Street Address: 9107 Lowe Way
- Viewed: 8
- Price: $340,000
- Price sqft: $135
- Waterfront: No
- Year Built: 2020
- Bldg sqft: 2523
- Bedrooms: 4
- Total Baths: 3
- Full Baths: 2
- 1/2 Baths: 1
- Garage / Parking Spaces: 1
- Days On Market: 13
- Additional Information
- County: BEXAR
- City: Converse
- Zipcode: 78109
- Subdivision: Bridgehaven
- District: Judson
- Elementary School: Converse
- Middle School: Judson
- High School: Judson
- Provided by: Real
- Contact: Matthew Reyna
- (512) 960-3253

- DMCA Notice
Description
Schedule your showing for this stunning 4 bedroom home, featuring a spacious first floor master suite with a convenient shower tub combo in the master bath! Designed with an open concept layout, it's perfect for entertaining, with generously sized rooms and a cozy loft upstairs, ideal for a kids' play area or additional living space. Nestled on a quiet cul de sac, this home is just minutes from Judson High School in a serene and welcoming neighborhood. Built in 2020, this home boasts modern upgrades, including 42" cabinets, elegant tile flooring, a dedicated office space, granite countertops, and a large walk in pantry. Step outside to enjoy a charming backyard with a patio, perfect for relaxing or hosting gatherings. Don't miss out on this move in ready gem!
Payment Calculator
- Principal & Interest -
- Property Tax $
- Home Insurance $
- HOA Fees $
- Monthly -
Features
Building and Construction
- Builder Name: UNKNOWN
- Construction: Pre-Owned
- Exterior Features: Brick, Stone/Rock
- Floor: Ceramic Tile, Vinyl
- Foundation: Slab
- Kitchen Length: 11
- Roof: Composition
- Source Sqft: Appsl Dist
School Information
- Elementary School: Converse
- High School: Judson
- Middle School: Judson Middle School
- School District: Judson
Garage and Parking
- Garage Parking: One Car Garage
Eco-Communities
- Water/Sewer: Water System, Sewer System, City
Utilities
- Air Conditioning: One Central
- Fireplace: Not Applicable
- Heating Fuel: Electric
- Heating: Central
- Utility Supplier Grbge: CPS
- Utility Supplier Sewer: SAWS
- Utility Supplier Water: SAWS
- Window Coverings: Some Remain
Amenities
- Neighborhood Amenities: None
Finance and Tax Information
- Days On Market: 12
- Home Owners Association Fee: 200
- Home Owners Association Frequency: Annually
- Home Owners Association Mandatory: Mandatory
- Home Owners Association Name: BRIDGEHAVEN HOA
- Total Tax: 8276.97
Other Features
- Contract: Exclusive Right To Sell
- Instdir: From I-35 N take exit 172 for Texas Loop W/Anderson loop. Keep right at the fork, follow signs for Forum Parkway. Keep left, follow signs for Interstate 35 N/Austin and merge onto Interstate 35 Frontage Road. The community will be on your left.
- Interior Features: Two Living Area, Island Kitchen, Walk-In Pantry, Study/Library, Loft, Utility Room Inside, Open Floor Plan, Walk in Closets
- Legal Description: CB 5070E (BRIDGEHAVEN UT-1), BLOCK 2 LOT 5 2020-NEW PER PLAT
- Ph To Show: 2102222227
- Possession: Closing/Funding
- Style: Two Story
Owner Information
- Owner Lrealreb: No
Contact Info

- Cynthia Acosta, ABR,GRI,REALTOR ®
- Premier Realty Group
- Mobile: 210.260.1700
- Mobile: 210.260.1700
- cynthiatxrealtor@gmail.com
Property Location and Similar Properties
Nearby Subdivisions
Abbott Estates
Astoria Place
Autumn Run
Avenida
Bridgehaven
Caledonian
Catalina
Cimarron
Cimarron Country
Cimarron Ii (jd)
Cimarron Jd
Cimarron Landing
Cimarron Trail
Cimarron Trails
Cobalt Canyon
Converse Heights
Converse Hill
Converse Hills
Copperfield
Dover
Dover Subdivision
Escondido Creek
Escondido Meadows
Escondido North
Escondido/parc At
Fair Meadows
Flora Meadows
Gardens Of Converse
Glenloch Farms
Green Rd/abbott Rd West
Hanover Cove
Hightop Ridge
Horizon Point
Horizon Point-premeir Plus
Horizon Pointe
Horizon Pointe Ut-10b
Katzer Ranch
Kb Kitty Hawk
Kendall Brook
Kendall Brook Unit 1b
Key Largo
Knox Ridge
Lakeaire
Liberte
Loma Alta
Loma Alta Estates
Loma Vista
Macarthur Park
Meadow Brook
Meadow Ridge
Millers Point
Millican Grove
Miramar
Miramar Unit 1
N/a
Northampton
Northhampton
Notting Hill
Out Of Sa/bexar Co.
Out/converse
Paloma
Paloma Park
Paloma Subd
Paloma Unit 5a
Placid Park
Placid Park Area (jd)
Quail Ridge
Randolph Crossing
Randolph Valley
Rolling Creek
Rose Valley
Sage Meadows Ut-1
Santa Clara
Savannah Place
Savannah Place Unit 1
Savannah Place Ut-2
Scucisd/judson Rural Developme
Silverton Valley
Skyview
Summerhill
The Fields Of Dover
The Landing At Kitty Hawk
The Wilder
Vista
Vista Real
Willow View Unit 1
Windfield
Windfield Unit1
Winterfell
