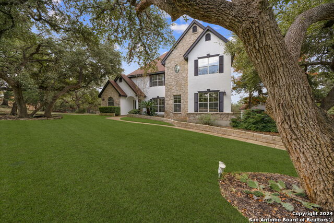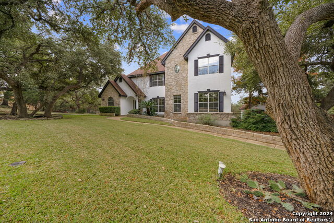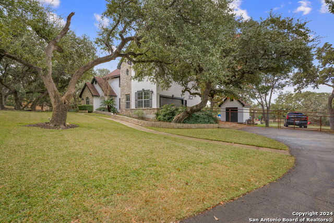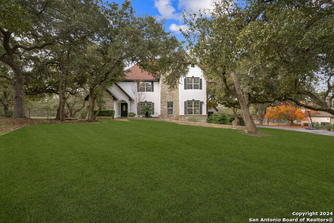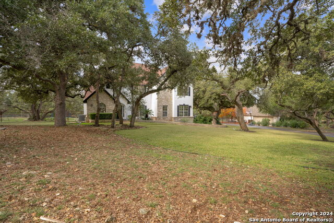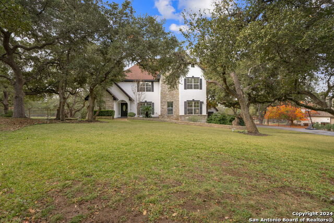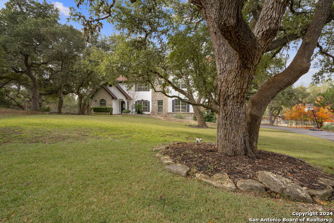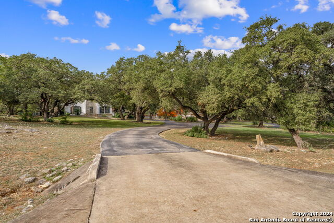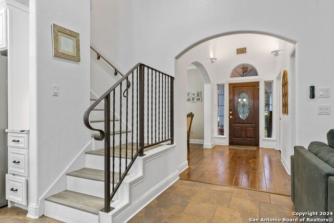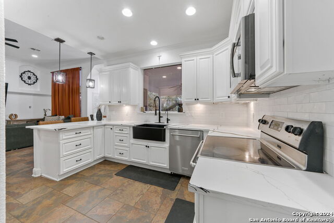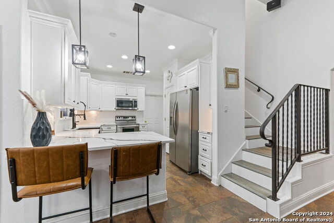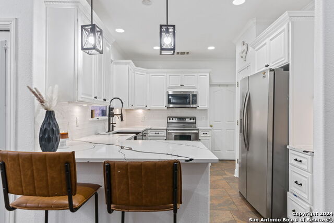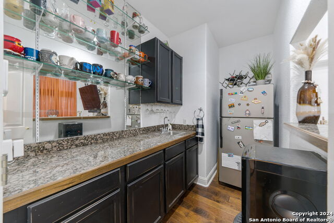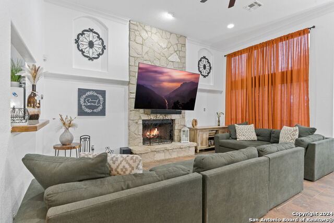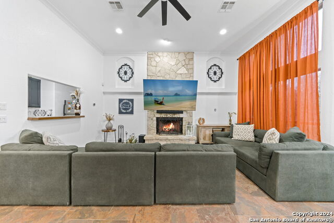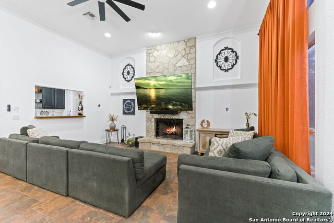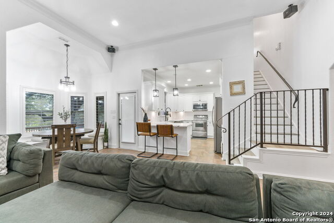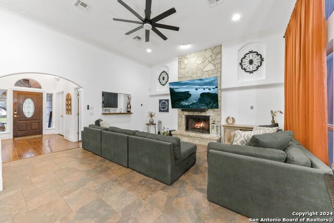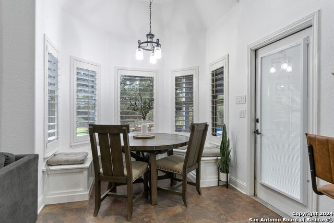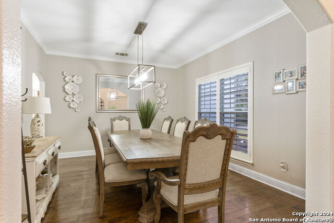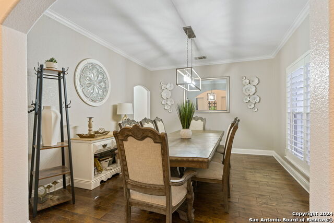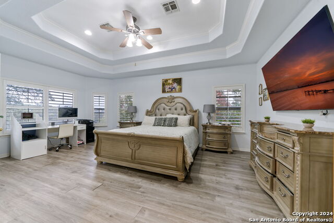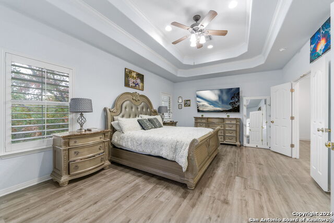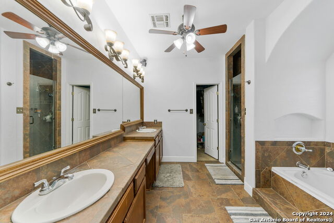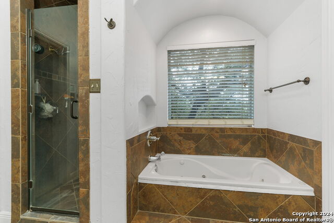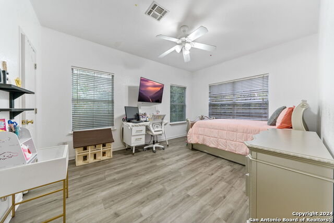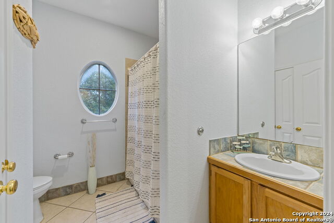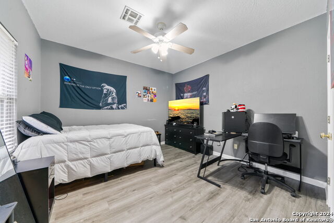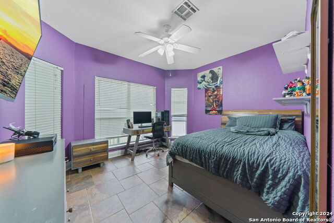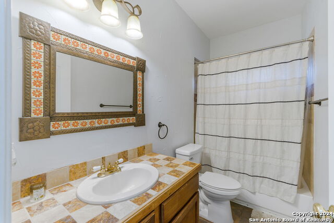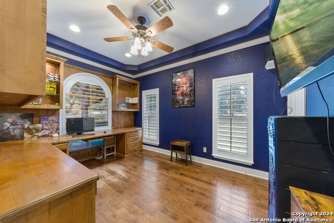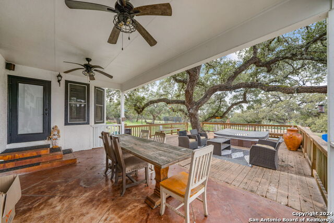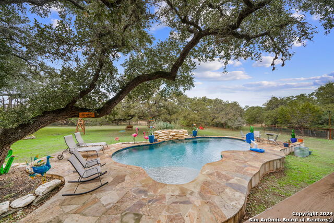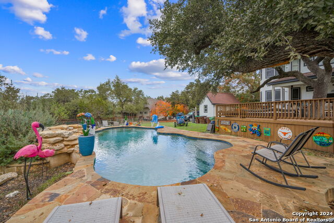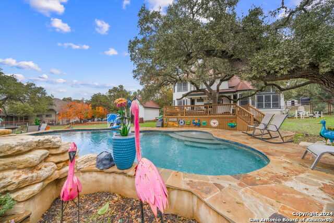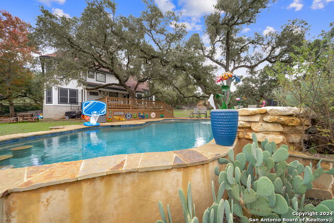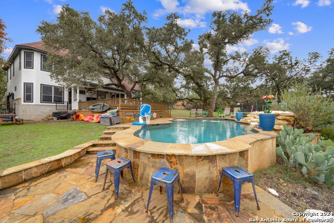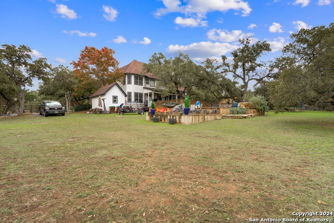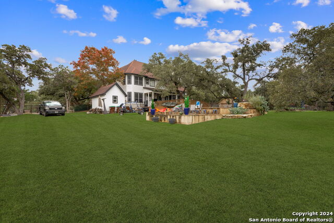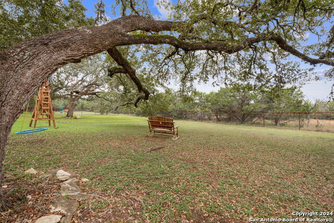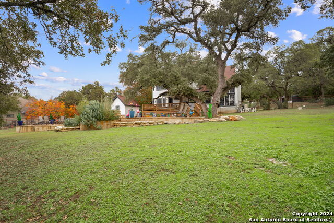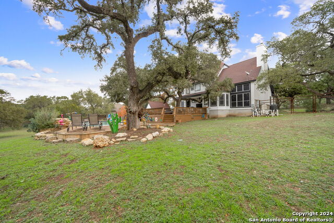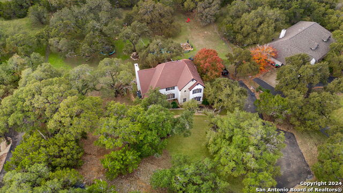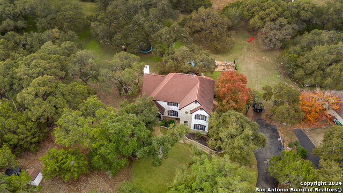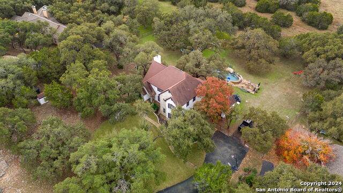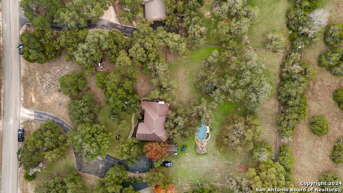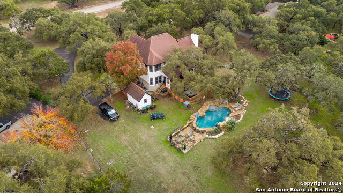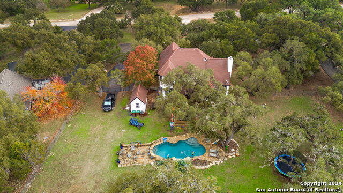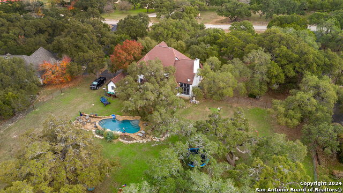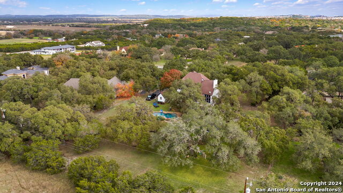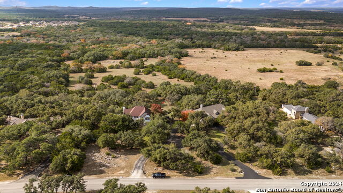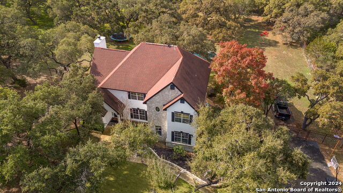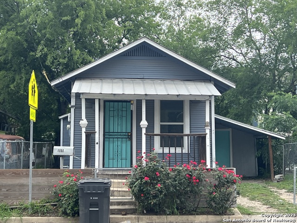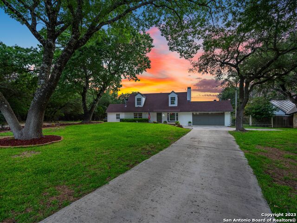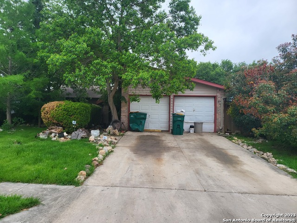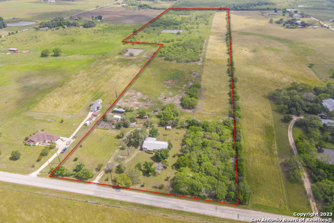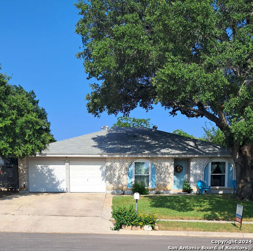27919 Wild Bloom, San Antonio, TX 78260
Priced at Only: $745,000
Would you like to sell your home before you purchase this one?
- MLS#: 1829863 ( Single Residential )
- Street Address: 27919 Wild Bloom
- Viewed: 11
- Price: $745,000
- Price sqft: $289
- Waterfront: No
- Year Built: 2000
- Bldg sqft: 2581
- Bedrooms: 4
- Total Baths: 3
- Full Baths: 3
- Garage / Parking Spaces: 2
- Days On Market: 10
- Additional Information
- County: BEXAR
- City: San Antonio
- Zipcode: 78260
- Subdivision: Woodland Hills
- District: Comal
- Elementary School: Timberwood Park
- Middle School: Pieper Ranch
- High School: Pieper
- Provided by: Keller Williams Heritage
- Contact: Teresa Zepeda
- (210) 387-2584

- DMCA Notice
Description
Discover your dream retreat in San Antonio's Hill Country! This stunning home sits on 1.804 acres in a gated community, surrounded by majestic oaks and lush landscaping. The LEVEL lot offers privacy with no backdoor neighbors and is fully fenced with 6 ft welded wire ranch style fencing. Inside, the updated kitchen features granite countertops, a dramatic backsplash, custom cabinets, bar seating, and a breakfast nook with built in storage. The family room boasts a large rock fireplace with a hearth and mantle, plus a wet bar for entertaining. A full bedroom, bath, and study with built in desk and shelving are located downstairs. Abundant natural light and plantation shutters add to the charm. Upstairs offers 3 large bedrooms, 2 baths, walk in closets, and luxury vinyl flooring. The outdoor oasis includes a 25' x 25' deck with a sunken hot tub, a covered patio, and a sparkling Pool Concepts pool with a waterfall. Additional perks: long driveway, well and septic (no water bill), Nest thermostat, ADT security, and sound system. A peaceful, modern retreat to call home! Whether you're hosting gatherings or seeking a private escape, the expansive yard provides ample space and breathtaking natural surroundings. Don't miss this rare gem in San Antonio's Hill Country a true sanctuary to call home!
Payment Calculator
- Principal & Interest -
- Property Tax $
- Home Insurance $
- HOA Fees $
- Monthly -
Features
Building and Construction
- Apprx Age: 24
- Builder Name: unknown
- Construction: Pre-Owned
- Exterior Features: 4 Sides Masonry, Stone/Rock, Stucco
- Floor: Carpeting, Ceramic Tile, Wood, Vinyl
- Foundation: Slab
- Kitchen Length: 13
- Other Structures: Shed(s)
- Roof: Composition
- Source Sqft: Appsl Dist
Land Information
- Lot Description: County VIew, 1 - 2 Acres, Mature Trees (ext feat), Secluded, Level
- Lot Improvements: Street Paved, Streetlights
School Information
- Elementary School: Timberwood Park
- High School: Pieper
- Middle School: Pieper Ranch
- School District: Comal
Garage and Parking
- Garage Parking: Two Car Garage, Attached, Side Entry
Eco-Communities
- Water/Sewer: Private Well, Septic, Aerobic Septic
Utilities
- Air Conditioning: Two Central
- Fireplace: One
- Heating Fuel: Electric
- Heating: Central
- Recent Rehab: No
- Utility Supplier Elec: CPS
- Utility Supplier Grbge: Tiger Waste
- Utility Supplier Sewer: Septic
- Utility Supplier Water: Well
- Window Coverings: Some Remain
Amenities
- Neighborhood Amenities: Controlled Access
Finance and Tax Information
- Days On Market: 75
- Home Owners Association Fee: 600
- Home Owners Association Frequency: Annually
- Home Owners Association Mandatory: Mandatory
- Home Owners Association Name: WOODLAND HILLS NORTH HOA
- Total Tax: 14448
Rental Information
- Currently Being Leased: No
Other Features
- Block: 10
- Contract: Exclusive Right To Sell
- Instdir: Head 281 North past 1604 Left on Borgfeld Dr, Right on Wild Bloom. Gated Community!!
- Interior Features: One Living Area, Separate Dining Room, Two Eating Areas, Breakfast Bar, Study/Library, Utility Room Inside, Secondary Bedroom Down, High Ceilings, Cable TV Available, High Speed Internet, Laundry Main Level, Laundry Room, Walk in Closets
- Legal Desc Lot: 13
- Legal Description: CB 4837B BLK 10 LOT 13 (WOODLAND HILLS NORTH SUBD)
- Miscellaneous: No City Tax, Virtual Tour, School Bus
- Occupancy: Owner
- Ph To Show: 2102222227
- Possession: Closing/Funding
- Style: Two Story
- Views: 11
Owner Information
- Owner Lrealreb: No
Contact Info

- Cynthia Acosta, ABR,GRI,REALTOR ®
- Premier Realty Group
- Mobile: 210.260.1700
- Mobile: 210.260.1700
- cynthiatxrealtor@gmail.com
Property Location and Similar Properties
Nearby Subdivisions
Bavarian Hills
Bluffs Of Lookout Canyon
Boulders At Canyon Springs
Canyon Springs
Canyon Springs Trails Ne
Clementson Ranch
Deer Creek
Enclave At Canyon Springs
Estancia
Estancia Ranch
Estancia Ranch - 45
Estancia Ranch - 50
Estates At Stonegate
Hastings Ridge At Kinder Ranch
Heights At Stone Oak
Highland Estates
Kinder Ranch
Lakeside At Canyon Springs
Links At Canyon Springs
Lookout Canyon
Lookout Canyon Creek
Mesa Del Norte
Oliver Ranch
Oliver Ranch Sub
Panther Creek At Stone O
Panther Creek Ne
Promontory Heights
Promontory Reserve
Prospect Creek At Kinder Ranch
Ridge At Canyon Springs
Ridge Of Silverado Hills
San Miguel At Canyon Springs
Sherwood Forest
Silver Hills
Silverado Hills
Sterling Ridge
Stone Oak Villas
Stonecrest At Lookout Ca
Summerglen
Sunday Creek At Kinder Ranch
Terra Bella
The Dominion
The Estates At Kinder Ranch
The Estates At Stonegate
The Forest At Stone Oak
The Heights
The Preserve Of Sterling Ridge
The Ridge
The Ridge At Lookout Canyon
The Summit At Canyon Springs
The Summit At Sterling Ridge
Timberwood Park
Timberwood Park 1
Tivoli
Toll Brothers At Kinder Ranch
Valencia
Valencia Terrace
Villas Of Silverado Hills
Waterford Heights
Waters At Canyon Springs
Wilderness Pointe
Willis Ranch
Woodland Hills
Woodland Hills North
