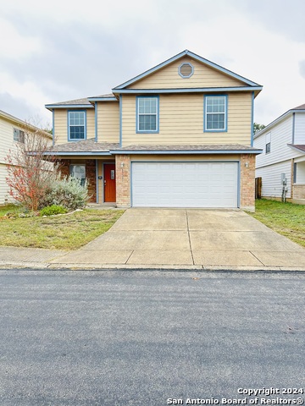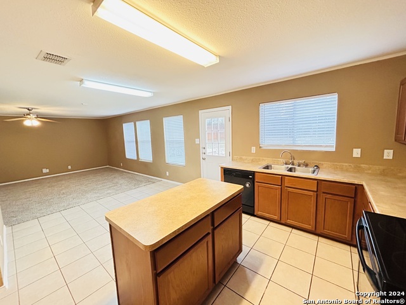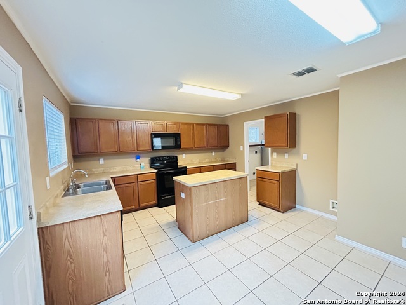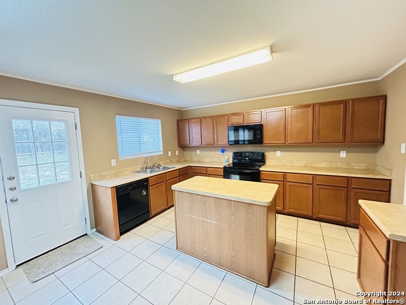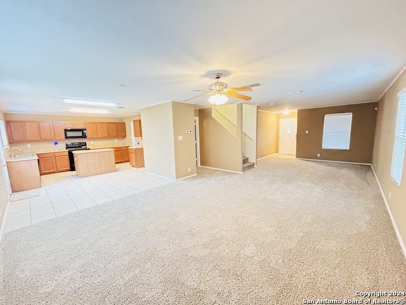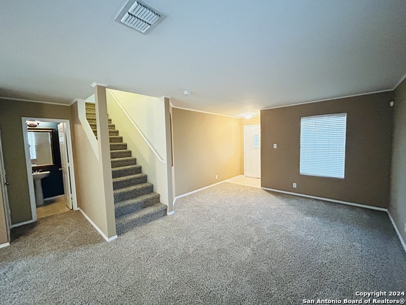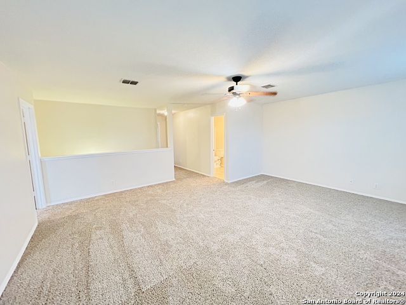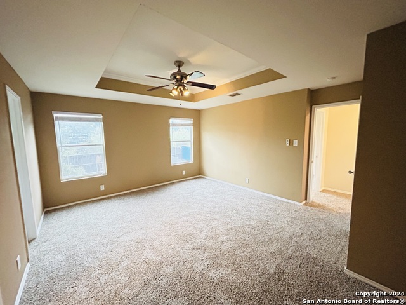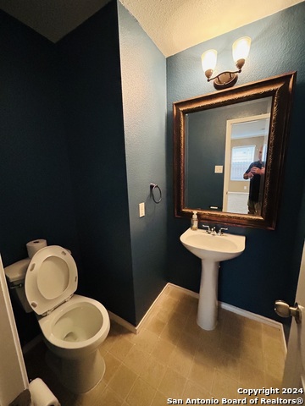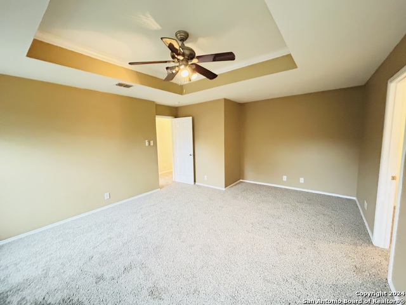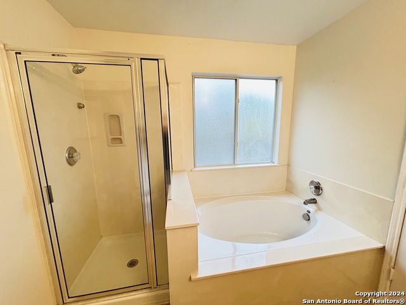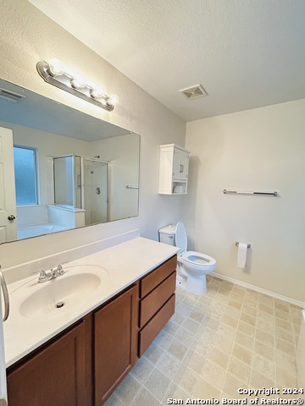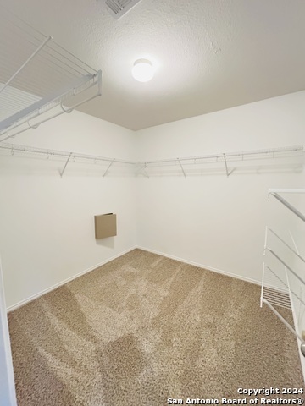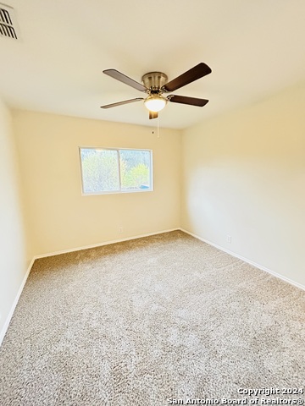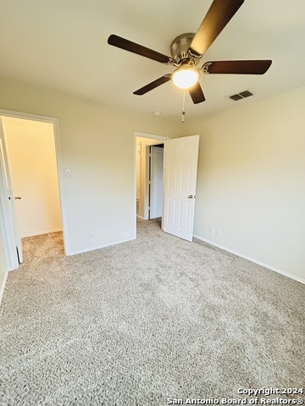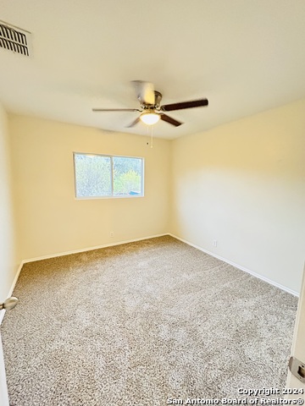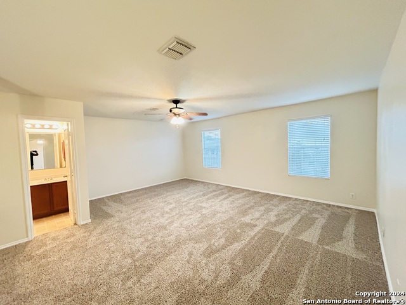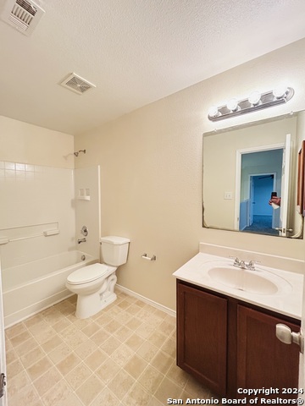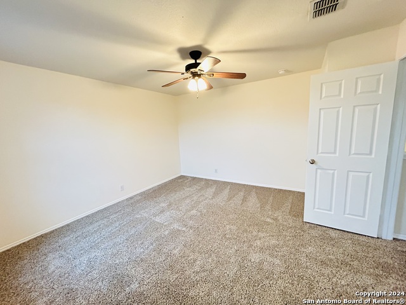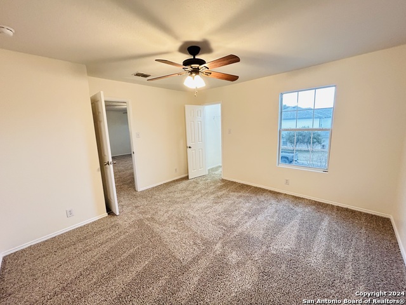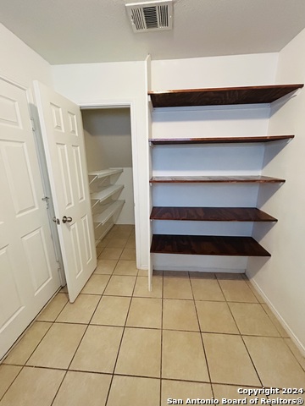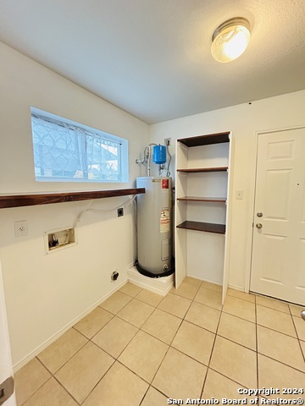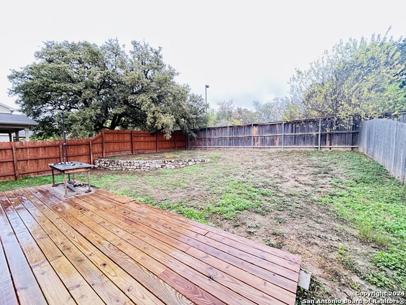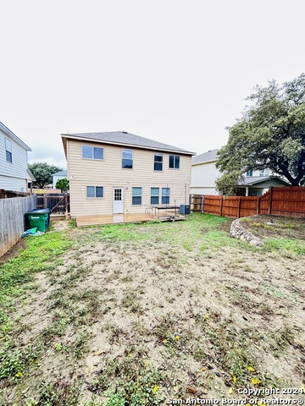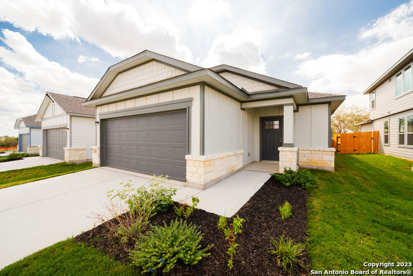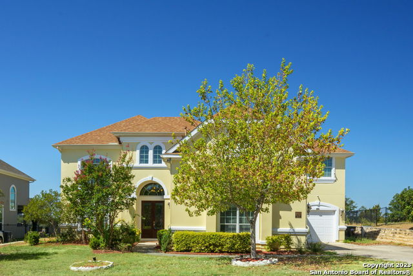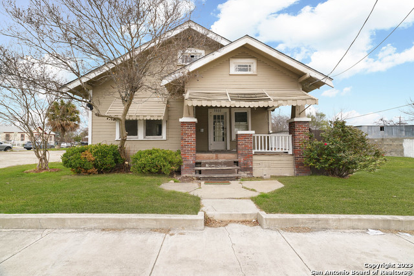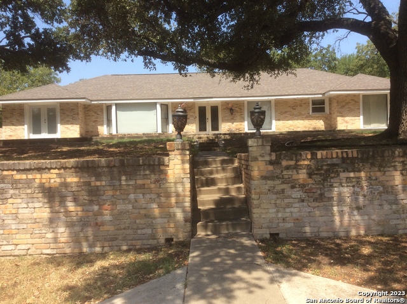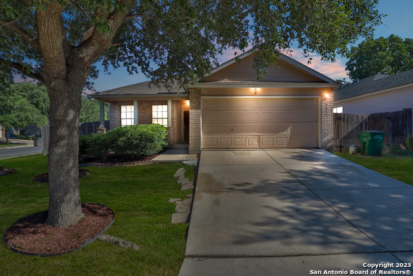13214 Baldwin Rdg, San Antonio, TX 78249
Priced at Only: $1,995
Would you like to sell your home before you purchase this one?
- MLS#: 1829781 ( Residential Rental )
- Street Address: 13214 Baldwin Rdg
- Viewed: 39
- Price: $1,995
- Price sqft: $1
- Waterfront: No
- Year Built: 2007
- Bldg sqft: 2196
- Bedrooms: 3
- Total Baths: 3
- Full Baths: 2
- 1/2 Baths: 1
- Days On Market: 20
- Additional Information
- County: BEXAR
- City: San Antonio
- Zipcode: 78249
- Subdivision: The Park At University Hills
- District: Northside
- Elementary School: Monroe May
- Middle School: Rawlinson
- High School: Clark
- Provided by: Cop Properties, LP
- Contact: Todd Cop
- (210) 981-4170

- DMCA Notice
Description
This timeless design and strategic location make it an attractive option for potential buyers or renters looking for comfort and convenience. It has three bedrooms and two and a half bathrooms, providing ample space for a family or guests. The large kitchen with an island is perfect for cooking and entertaining, while its open layout to the family room encourages a warm, inviting atmosphere. Enjoy a nice front porch and an oversized patio, ideal for relaxing or hosting gatherings. All bedrooms are located upstairs. The primary suite offers privacy from the secondary bedroom and includes a walk in shower, a separate garden tub, and an impressive oversized closet measuring eight by nine feet. The property's convenient location near shopping centers, UTSA, and military bases adds to its appeal, making daily commutes and errands easier.
Payment Calculator
- Principal & Interest -
- Property Tax $
- Home Insurance $
- HOA Fees $
- Monthly -
Features
Building and Construction
- Apprx Age: 17
- Exterior Features: Brick, Cement Fiber
- Flooring: Carpeting, Ceramic Tile
- Foundation: Slab
- Kitchen Length: 19
- Roof: Composition
- Source Sqft: Appsl Dist
School Information
- Elementary School: Monroe May
- High School: Clark
- Middle School: Rawlinson
- School District: Northside
Garage and Parking
- Garage Parking: Two Car Garage, Attached
Eco-Communities
- Water/Sewer: Water System, Sewer System
Utilities
- Air Conditioning: One Central
- Fireplace: Not Applicable
- Heating Fuel: Electric
- Heating: Central
- Window Coverings: All Remain
Amenities
- Common Area Amenities: None
Finance and Tax Information
- Application Fee: 77.5
- Cleaning Deposit: 100
- Days On Market: 13
- Max Num Of Months: 24
- Pet Deposit: 500
- Security Deposit: 1895
Rental Information
- Rent Includes: Condo/HOA Fees
- Tenant Pays: Gas/Electric, Water/Sewer, Yard Maintenance, Garbage Pickup, Renters Insurance Required, Other
Other Features
- Application Form: ONLINE
- Apply At: COPPROPERTIES.COM
- Instdir: 1-10 / Hausman Rd.
- Interior Features: Two Living Area, Liv/Din Combo, Eat-In Kitchen, Two Eating Areas, Island Kitchen, Walk-In Pantry, Game Room, Utility Room Inside, All Bedrooms Upstairs, Open Floor Plan, Cable TV Available, High Speed Internet, Laundry Main Level
- Legal Description: NCB 14861 (THE PARK @ UNIVERSITY HILLS UT-5), BLOCK 11 LOT 8
- Min Num Of Months: 12
- Miscellaneous: Broker-Manager
- Occupancy: Vacant
- Personal Checks Accepted: No
- Ph To Show: 2102222227
- Restrictions: Smoking Outside Only
- Salerent: For Rent
- Section 8 Qualified: No
- Style: Two Story
- Views: 39
Owner Information
- Owner Lrealreb: No
Contact Info

- Cynthia Acosta, ABR,GRI,REALTOR ®
- Premier Realty Group
- Mobile: 210.260.1700
- Mobile: 210.260.1700
- cynthiatxrealtor@gmail.com
Property Location and Similar Properties
Nearby Subdivisions
Amber Ridge
Arbor Of Rivermist
Archer Oaks
Auburn Ridge
Babcock North
Babcock Place
Babcock Ridge
Bella Sera
Cambridge
Carriage Hills
Casinas At Prue Crossing
Cedar Point
Chelsea Creek
College Park
Creekview Estates
Cristabel Court
Cristabel Court Residences
De Zavala Trails
Dezavala Trails
Eagles Bluff
Hart Ranch
Hills At River Mist
Hunters Chase
Kenton Place Two
Lynwood Village Enclave
Maverick Creek
Midway On Babcock
N/a
Oakmont Downs
Oxbow
Parkwood
Parkwood Village
Pomona Park
Presidio
Provincia Villas
Regency Meadow
Rivermist
Shavano Village
Stadium Pointe
Steubing Farm Ut-7 (enclave) B
Tanglewood
Tanglewood Oaks - Bexar
The Park At University Hills
University Oaks
University Village
Villas At Presidio
Woller Creek
Woodridge
Woodridge Gdn Homes
Woodridge Village
Woods Of Shavano
Woodthorn
