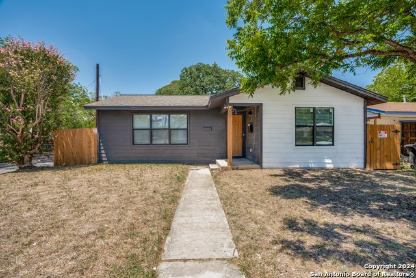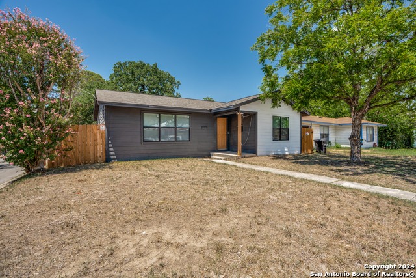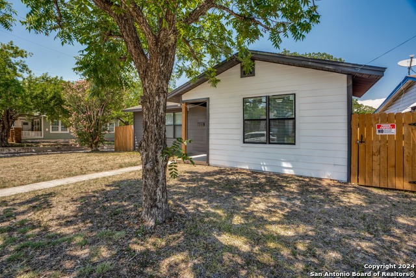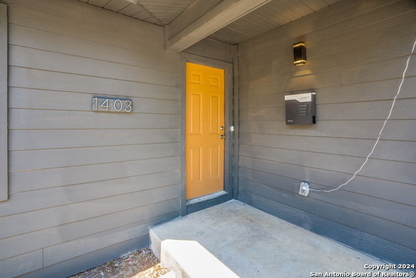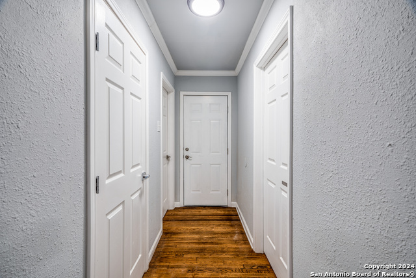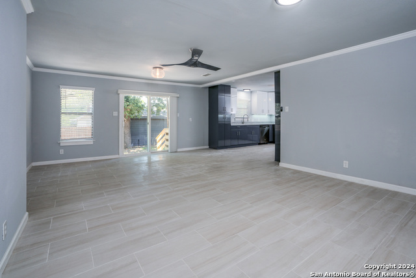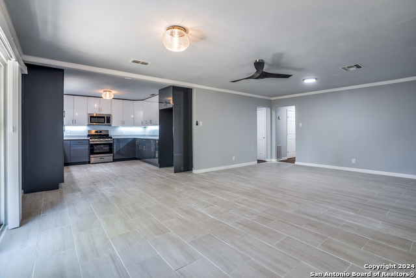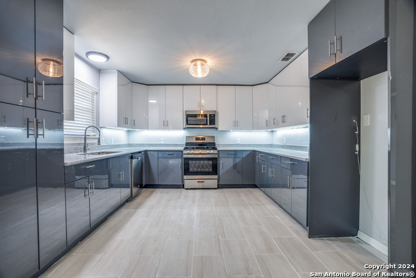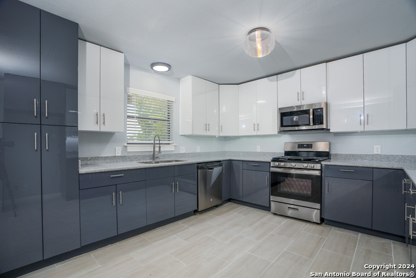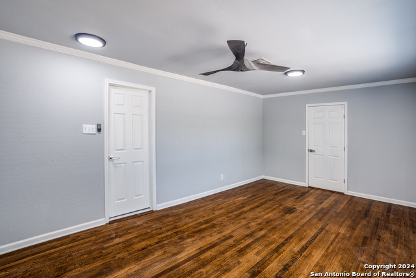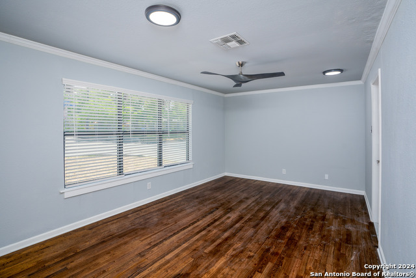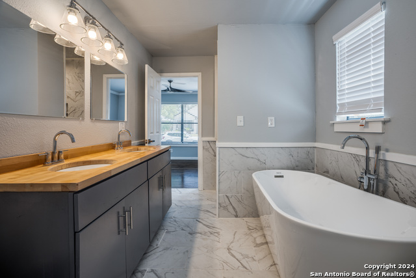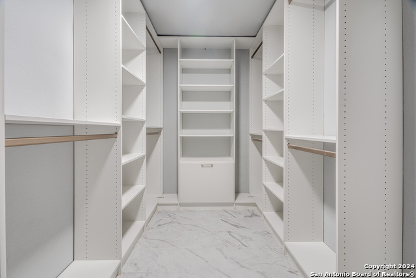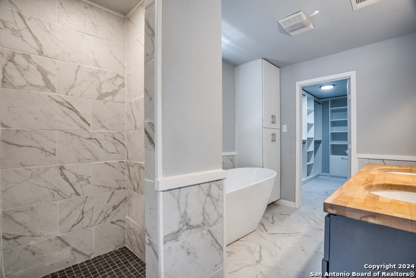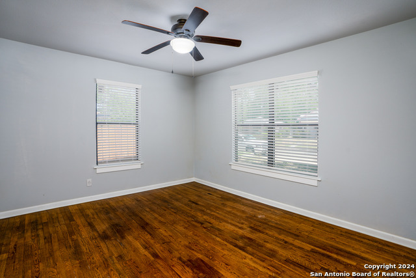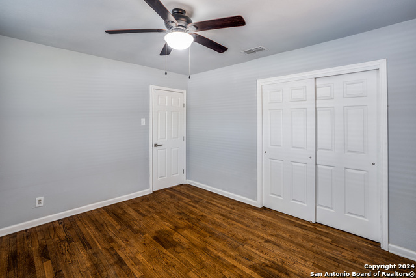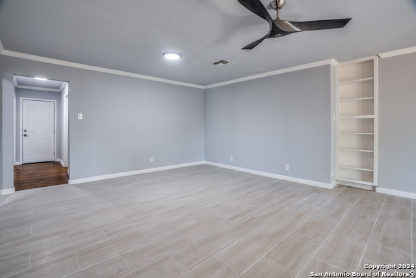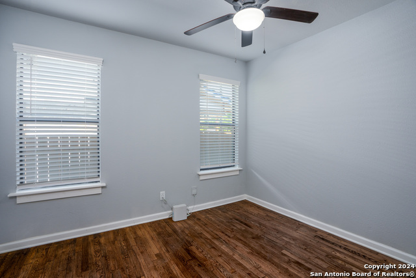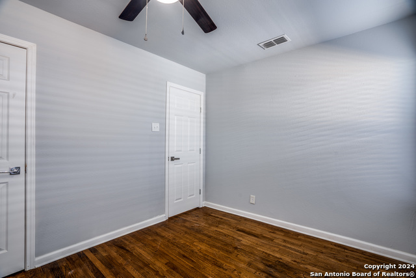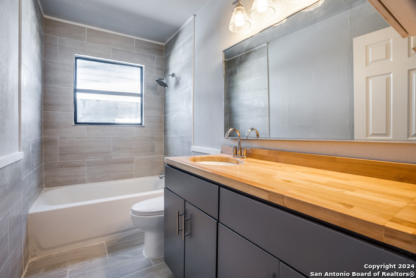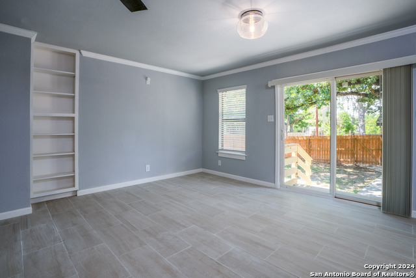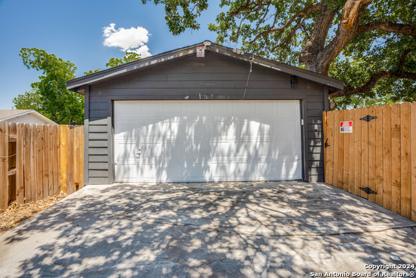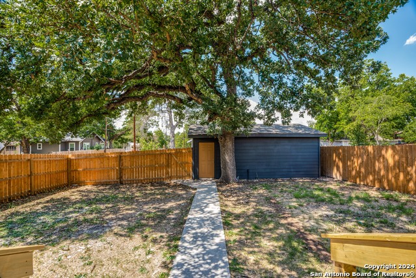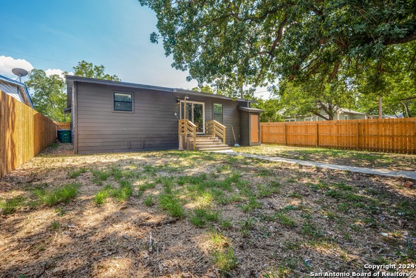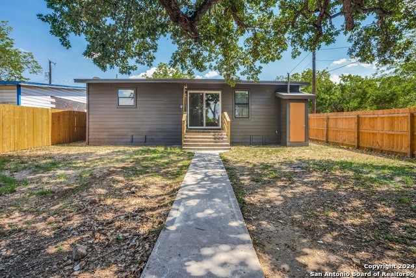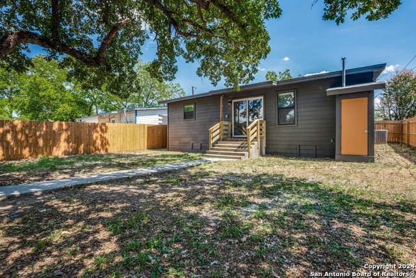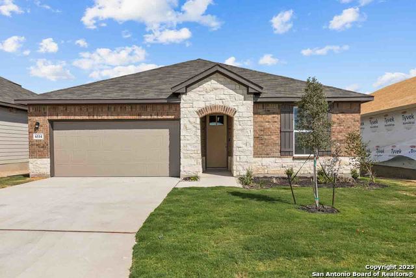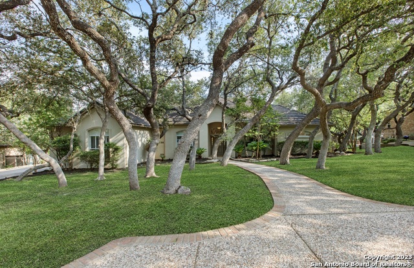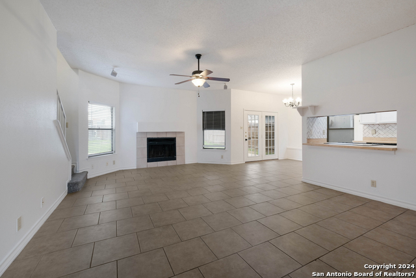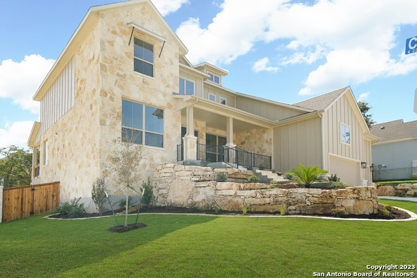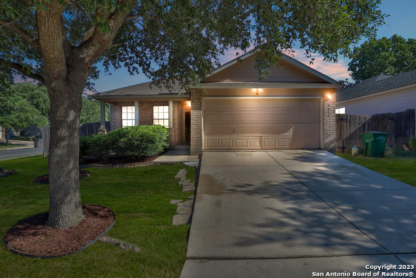1403 Center St N, San Antonio, TX 78202
Priced at Only: $1,895
Would you like to sell your home before you purchase this one?
- MLS#: 1829034 ( Residential Rental )
- Street Address: 1403 Center St N
- Viewed: 25
- Price: $1,895
- Price sqft: $1
- Waterfront: No
- Year Built: 1961
- Bldg sqft: 1432
- Bedrooms: 3
- Total Baths: 2
- Full Baths: 2
- Days On Market: 8
- Additional Information
- County: BEXAR
- City: San Antonio
- Zipcode: 78202
- Subdivision: Jefferson Heights
- District: San Antonio I.S.D.
- Elementary School: Washington
- Middle School: Davis
- High School: Sam Houston
- Provided by: Davidson Properties, Inc.
- Contact: Jeannie Smith
- (210) 826-1616

- DMCA Notice
Description
Special: first month rent free for leases starting january 1st! Beautifully renovated home situated on a large corner lot in great jefferson heights location. Great curb appeal & 2 car garage w/ opener, minutes to downtown, alamodome, frost bank center, & more. Enter to spacious living/dining room w/ tile flooring & neutral paint colors. Huge kitchen w/ high end cabinetry, stainless steel appliances, granite countertops, & gas cooking. Spacious primary suite w/ rich hardwood flooring, large windows, & ceiling fan. Gorgeous primary bathroom w/ designer tile, dual vanities, freestanding soaking tub, large walk in shower, & large closet w/ shelving system & stacked washer/dryer included. Nicely sized secondary bedrooms w/ hardwood flooring, secondary bathroom has updated tub/shower. Sliding doors from living room lead to deck overlooking private backyard w/ huge oak tree. Pets case by case, each applicant must complete separate pet application & profile.
Payment Calculator
- Principal & Interest -
- Property Tax $
- Home Insurance $
- HOA Fees $
- Monthly -
Features
Building and Construction
- Apprx Age: 63
- Builder Name: Unknown
- Exterior Features: Cement Fiber
- Flooring: Ceramic Tile, Wood, Vinyl
- Kitchen Length: 13
- Roof: Composition
- Source Sqft: Appsl Dist
School Information
- Elementary School: Washington
- High School: Sam Houston
- Middle School: Davis
- School District: San Antonio I.S.D.
Garage and Parking
- Garage Parking: Two Car Garage, Detached
Eco-Communities
- Water/Sewer: Water System, Sewer System
Utilities
- Air Conditioning: One Central
- Fireplace: Not Applicable
- Heating Fuel: Natural Gas
- Heating: Central
- Utility Supplier Elec: CPS
- Utility Supplier Gas: CPS
- Utility Supplier Grbge: CITY
- Utility Supplier Sewer: SAWS
- Utility Supplier Water: SAWS
- Window Coverings: All Remain
Amenities
- Common Area Amenities: Near Shopping
Finance and Tax Information
- Application Fee: 65
- Max Num Of Months: 24
- Pet Deposit: 25
- Security Deposit: 1895
Rental Information
- Rent Includes: No Inclusions
- Tenant Pays: Gas/Electric, Water/Sewer, Yard Maintenance, Garbage Pickup
Other Features
- Application Form: ONLINE
- Apply At: DAVIDSONPROPERTIES.COM
- Instdir: Center St & N Polaris St
- Interior Features: One Living Area, Eat-In Kitchen, Two Eating Areas, Utility Room Inside, All Bedrooms Downstairs, Laundry in Closet
- Legal Description: NCB 6346 BLK 12 LOT 1A 1B
- Min Num Of Months: 12
- Miscellaneous: Broker-Manager
- Occupancy: Vacant
- Personal Checks Accepted: Yes
- Ph To Show: 210-222-2227
- Restrictions: Smoking Outside Only
- Salerent: For Rent
- Section 8 Qualified: No
- Style: One Story
- Views: 25
Owner Information
- Owner Lrealreb: No
Contact Info

- Cynthia Acosta, ABR,GRI,REALTOR ®
- Premier Realty Group
- Mobile: 210.260.1700
- Mobile: 210.260.1700
- cynthiatxrealtor@gmail.com
