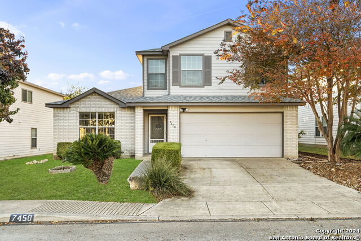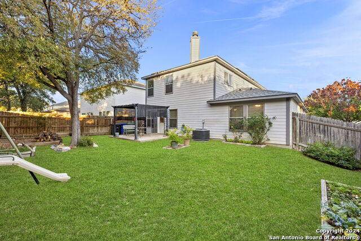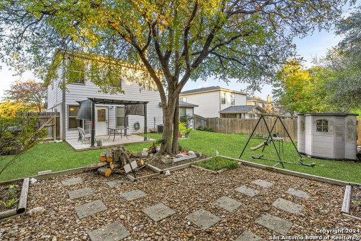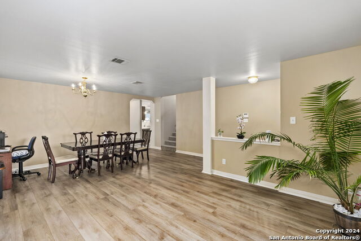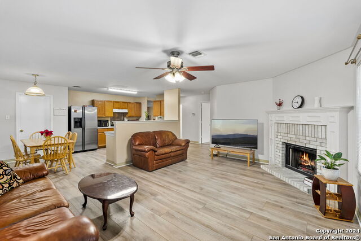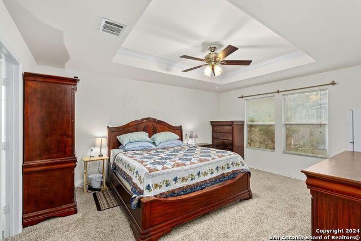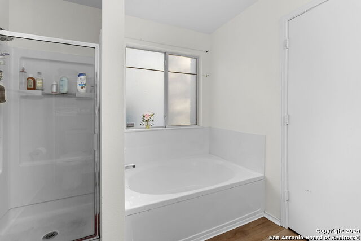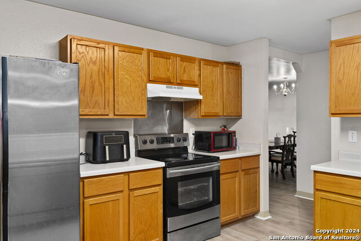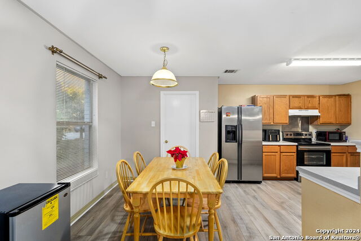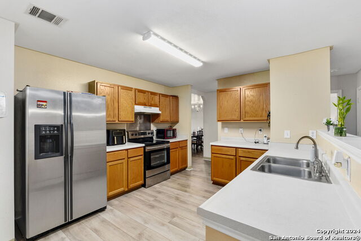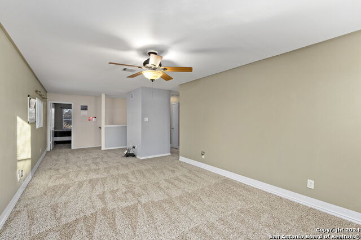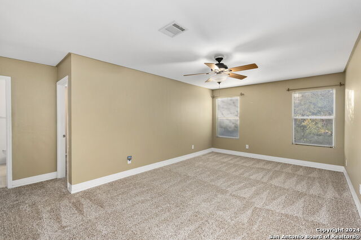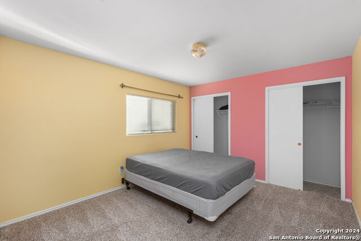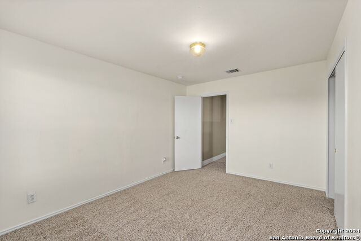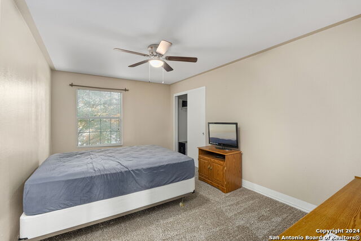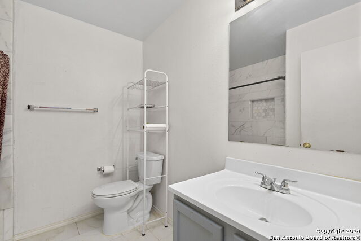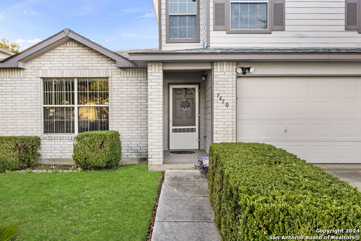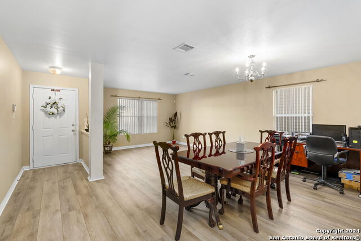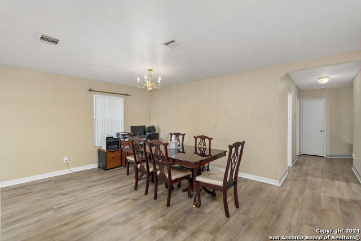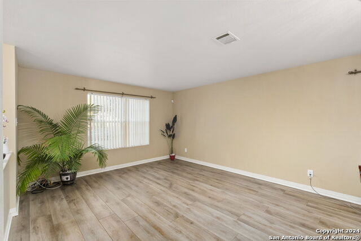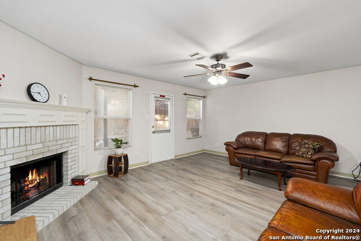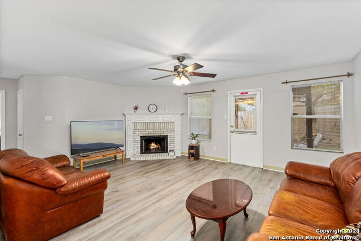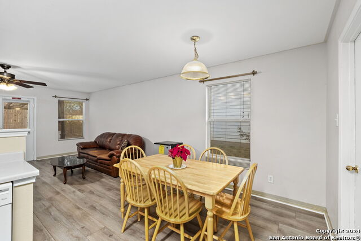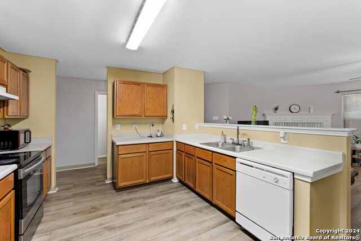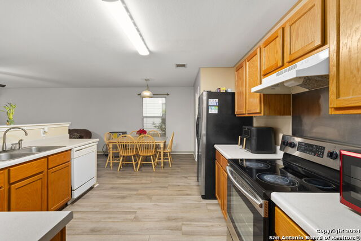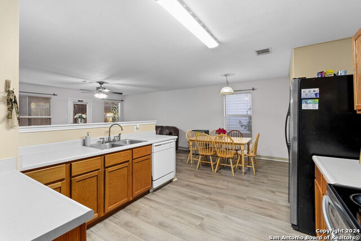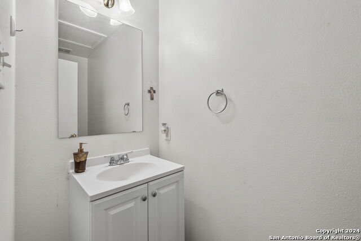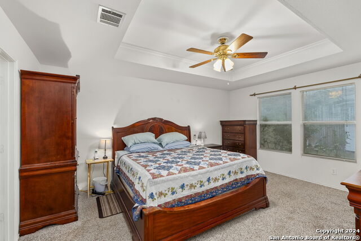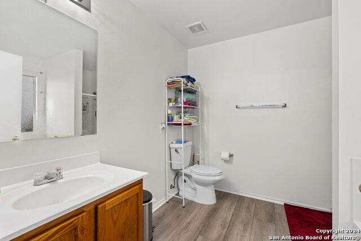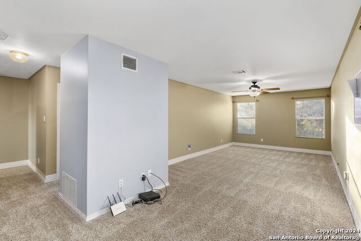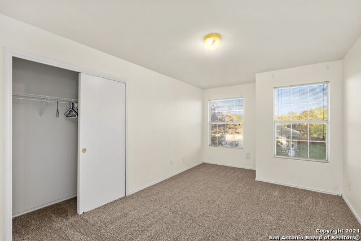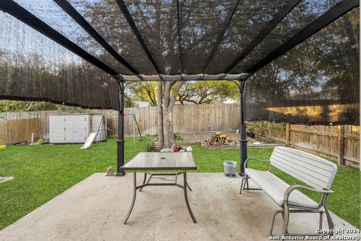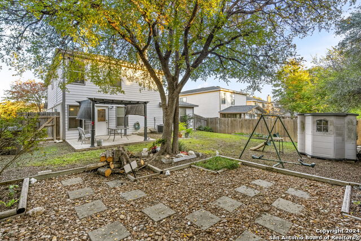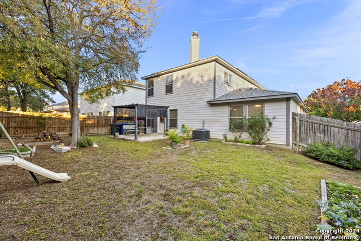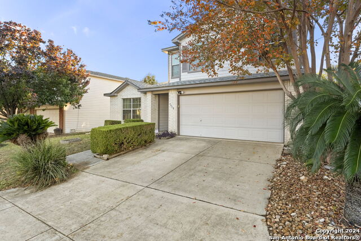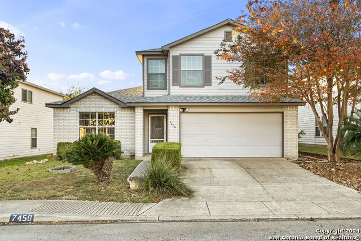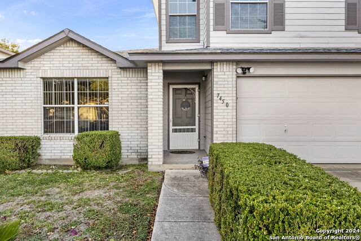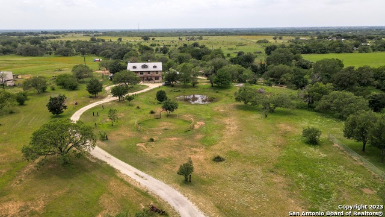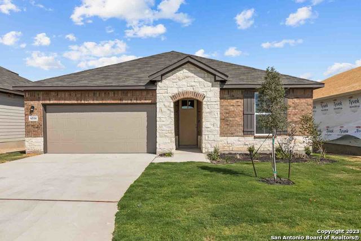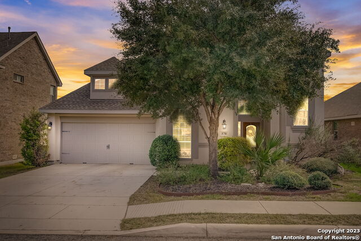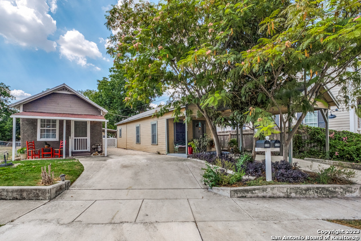7450 Carriage Pass, San Antonio, TX 78249
Priced at Only: $345,000
Would you like to sell your home before you purchase this one?
- MLS#: 1828668 ( Single Residential )
- Street Address: 7450 Carriage Pass
- Viewed: 24
- Price: $345,000
- Price sqft: $137
- Waterfront: No
- Year Built: 2003
- Bldg sqft: 2527
- Bedrooms: 4
- Total Baths: 3
- Full Baths: 2
- 1/2 Baths: 1
- Garage / Parking Spaces: 2
- Days On Market: 26
- Additional Information
- County: BEXAR
- City: San Antonio
- Zipcode: 78249
- Subdivision: Carriage Hills
- District: Northside
- Elementary School: Carnahan
- Middle School: Stinson Katherine
- High School: Louis D Brandeis
- Provided by: Coldwell Banker D'Ann Harper, REALTOR
- Contact: Michael Berryman
- (210) 415-1092

- DMCA Notice
Description
Discover the perfect blend of comfort and convenience at 7450 Carriage Pass, nestled in the vibrant city of San Antonio, Texas. This standard residential property boasts 2527 square feet of living space, offering ample room for relaxation and entertainment. Step inside to find a thoughtfully designed interior featuring multiple living areas with recently updated flooring throughout the house. The main level includes a living room and dining combo, perfect for hosting gatherings or enjoying family meals. Adjacent to this space is a family room with a charming fireplace, creating an inviting atmosphere for those cooler Texas evenings. The primary bedroom, conveniently located downstairs, provides a serene retreat with easy access to the main living areas. Upstairs, a versatile loft area awaits, ideal for a home office, playroom, or additional lounge space. The exterior of this home is equally impressive, featuring a backyard designed for entertainment. An extended patio with a cover provides the perfect setting for outdoor dining, barbecues, or simply unwinding with a good book. The two car garage offers ample storage and parking space, ensuring convenience for the whole family. Located in an ideal area close to UTSA, USAA, The Rim shopping center, The Shops at La Cantera, and Six Flags, this home offers unparalleled access to some of San Antonio's best attractions and amenities. Whether you're a fan of shopping, dining, or outdoor adventures, you'll find everything you need just a short drive away.
Payment Calculator
- Principal & Interest -
- Property Tax $
- Home Insurance $
- HOA Fees $
- Monthly -
Features
Building and Construction
- Apprx Age: 21
- Builder Name: centex
- Construction: Pre-Owned
- Exterior Features: Brick, Cement Fiber
- Floor: Carpeting, Laminate
- Foundation: Slab
- Kitchen Length: 11
- Roof: Composition
- Source Sqft: Appraiser
Land Information
- Lot Improvements: Street Paved, Curbs, City Street
School Information
- Elementary School: Carnahan
- High School: Louis D Brandeis
- Middle School: Stinson Katherine
- School District: Northside
Garage and Parking
- Garage Parking: Two Car Garage
Eco-Communities
- Energy Efficiency: Double Pane Windows, Ceiling Fans
- Green Features: Drought Tolerant Plants, Solar Panels
- Water/Sewer: Water System, Sewer System
Utilities
- Air Conditioning: One Central
- Fireplace: One, Living Room
- Heating Fuel: Electric
- Heating: Central
- Utility Supplier Elec: CPS
- Utility Supplier Gas: CPS
- Utility Supplier Grbge: SAWS
- Utility Supplier Sewer: SAWS
- Utility Supplier Water: SAWS
- Window Coverings: Some Remain
Amenities
- Neighborhood Amenities: None
Finance and Tax Information
- Days On Market: 124
- Home Owners Association Fee: 250
- Home Owners Association Frequency: Annually
- Home Owners Association Mandatory: Mandatory
- Home Owners Association Name: TRO HOMEOWNERS ASSOCIATION
- Total Tax: 7749
Other Features
- Contract: Exclusive Right To Sell
- Instdir: Babcock Rd to Bamberger Ln to Carriage Pass
- Interior Features: Three Living Area, Separate Dining Room, Eat-In Kitchen, Walk-In Pantry, Cable TV Available, High Speed Internet, Laundry Main Level, Laundry Room, Telephone, Walk in Closets
- Legal Desc Lot: 18
- Legal Description: Ncb 17264 Blk 3 Lot 18 "Carriage Hills, Phase Iv"
- Occupancy: Owner
- Ph To Show: 2102222227
- Possession: Closing/Funding
- Style: Two Story
- Views: 24
Owner Information
- Owner Lrealreb: No
Contact Info

- Cynthia Acosta, ABR,GRI,REALTOR ®
- Premier Realty Group
- Mobile: 210.260.1700
- Mobile: 210.260.1700
- cynthiatxrealtor@gmail.com
Property Location and Similar Properties
Nearby Subdivisions
Arbor Of Rivermist
Auburn Ridge
Babcock Place
Bentley Manor Cottage Estates
Cambridge
Carriage Hills
College Park
De Zavala Trails
Eagles Bluff
Hart Ranch
Heights Of Carriage
Hunters Chase
Hunters Glenn
Maverick Creek
Meadows Of Carriage Hills
Oakland Heights
Oakmont
Oakmont Downs
Oakridge Pointe
Ox Bow
Oxbow
Oxbow Ns
Parkwood
Presidio
Provincia Villas
Regency Meadow
Ridgehaven
River Mist U-1
Rivermist
Rose Hill
Shavano Oaks
Shavano Village
Tanglewood
The Landing At French Creek
The Park At University Hills
University Hills
University Oaks
University Village
Westfield
Woller Creek
Woodridge
Woodridge Village
Woods Of Shavano
