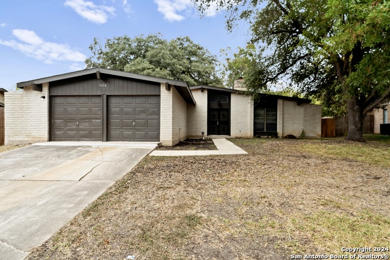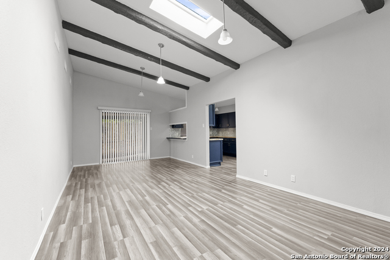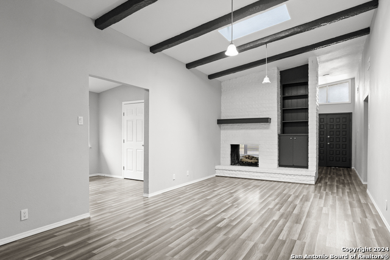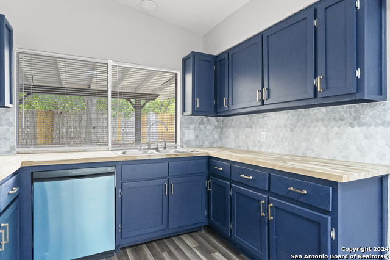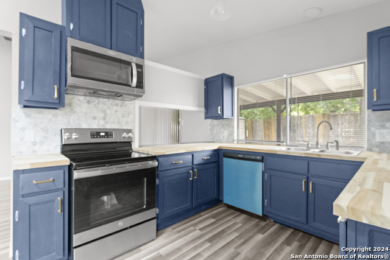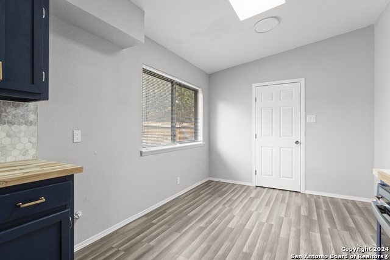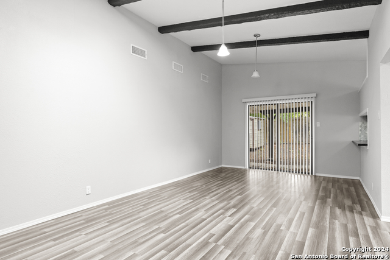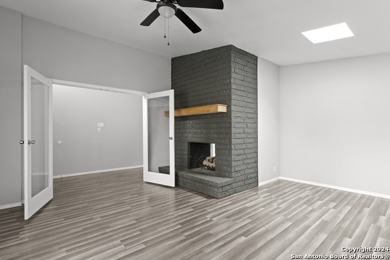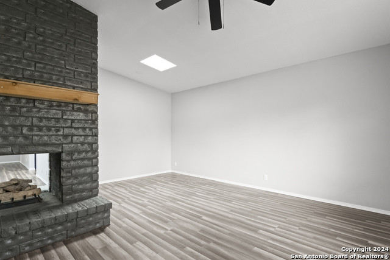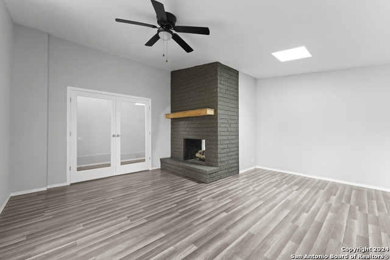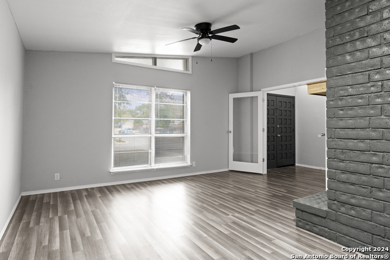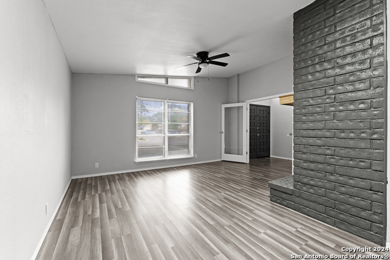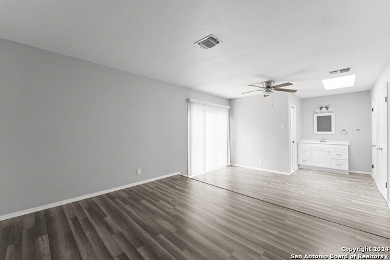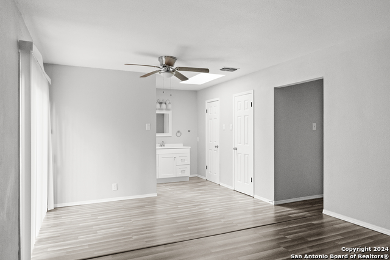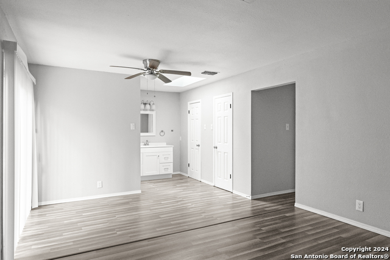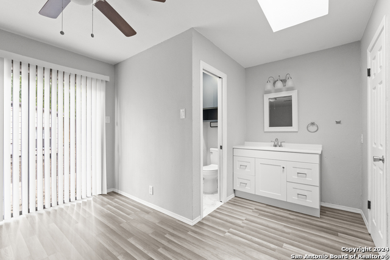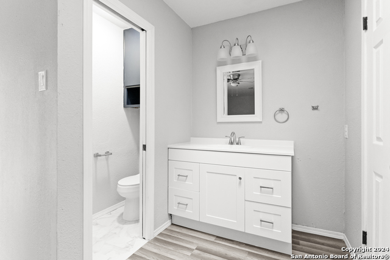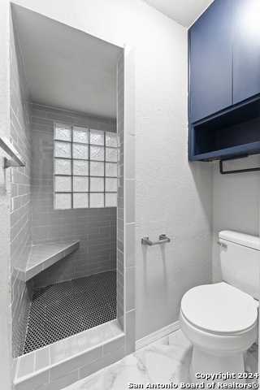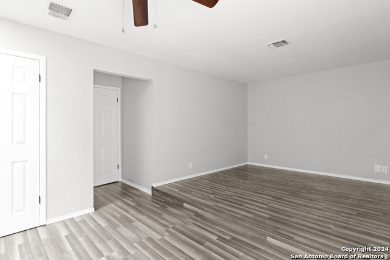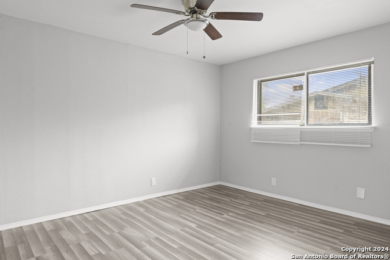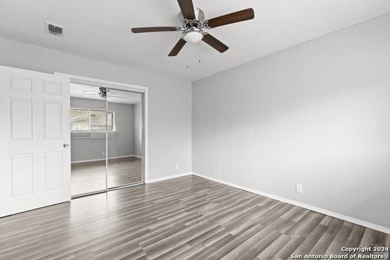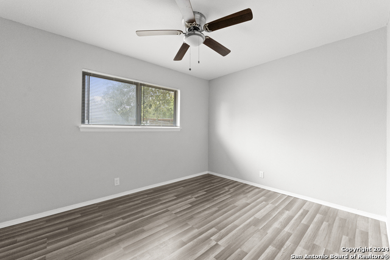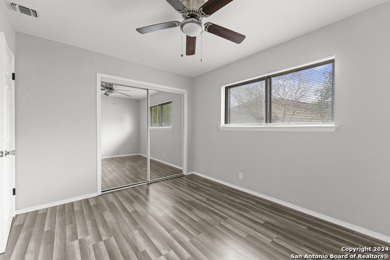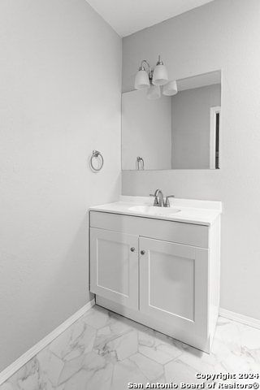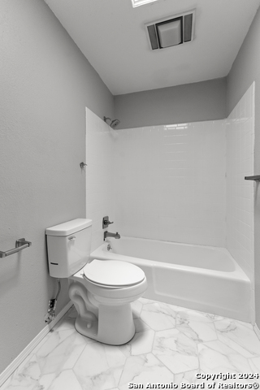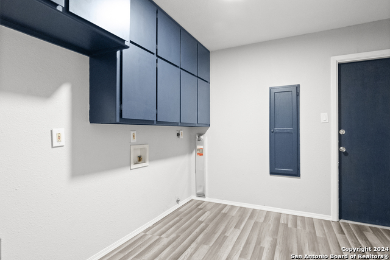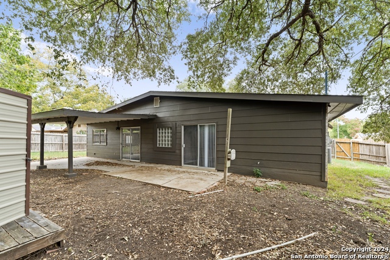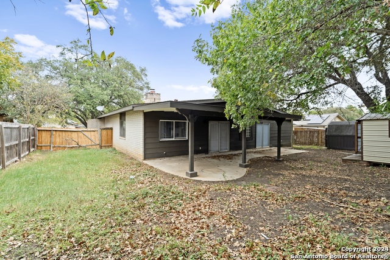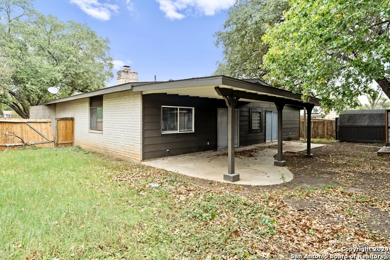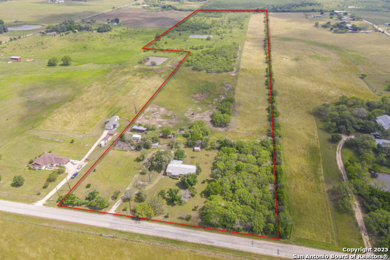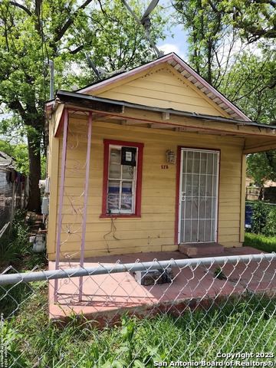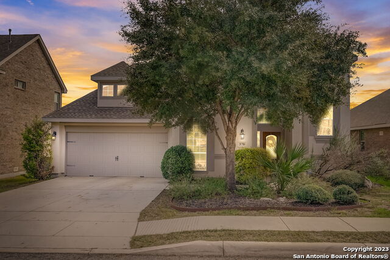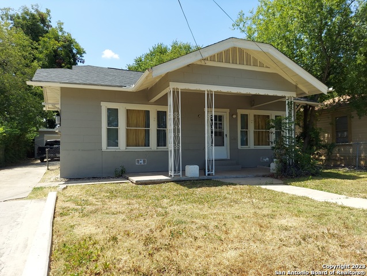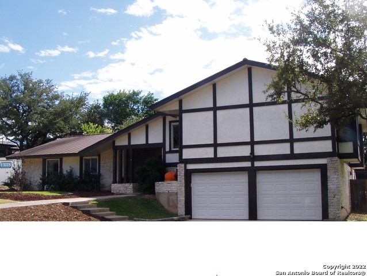5058 Sierra Madre, San Antonio, TX 78233
Priced at Only: $280,000
Would you like to sell your home before you purchase this one?
- MLS#: 1826339 ( Single Residential )
- Street Address: 5058 Sierra Madre
- Viewed: 2
- Price: $280,000
- Price sqft: $147
- Waterfront: No
- Year Built: 1972
- Bldg sqft: 1908
- Bedrooms: 3
- Total Baths: 2
- Full Baths: 2
- Garage / Parking Spaces: 2
- Days On Market: 16
- Additional Information
- County: BEXAR
- City: San Antonio
- Zipcode: 78233
- Subdivision: El Dorado
- District: North East I.S.D
- Elementary School: El Dorado
- Middle School: Wood
- High School: Madison
- Provided by: Compass RE Texas, LLC - SA
- Contact: Linda Mora
- (210) 232-5952

- DMCA Notice
Description
The moment you step inside, you're greeted by soaring ceilings with exposed beams, fresh neutral paint, and new flooring throughout, creating a contemporary yet inviting atmosphere. The living area boasts a cozy double sided fireplace, perfect for chilly evenings, and large windows that flood the space with natural light. The updated kitchen is a true showstopper, featuring stunning navy cabinetry, butcher block countertops, new appliances, and a stylish backsplash. With an open view of the dining area and easy access to the backyard, this space is perfect for both entertaining and everyday living. The primary suite includes an en suite bathroom with sleek finishes and a modern walk in shower, while the secondary bedrooms offer plenty of space and comfort. Step outside to a covered patio and spacious backyard, shaded by mature trees, offering the ideal spot for weekend barbecues or relaxing afternoons. Location is everything, and this home delivers! Situated near major highways like Loop 410 and I 35, you're just minutes away from local shopping, dining, and entertainment options, including North Star Mall, Morgan's Wonderland, Randolph AFB, and numerous parks. Whether you're commuting to downtown San Antonio or exploring the surrounding area, this home puts you right where you want to be. Don't miss your chance to make 5058 Sierra Madre Dr. your new home. Schedule your showing today and experience the charm and convenience for yourself!
Payment Calculator
- Principal & Interest -
- Property Tax $
- Home Insurance $
- HOA Fees $
- Monthly -
Features
Building and Construction
- Apprx Age: 52
- Builder Name: N/A
- Construction: Pre-Owned
- Exterior Features: Brick, 3 Sides Masonry, Cement Fiber
- Floor: Vinyl
- Foundation: Slab
- Kitchen Length: 25
- Other Structures: Shed(s), Storage
- Roof: Composition
- Source Sqft: Appsl Dist
Land Information
- Lot Description: Mature Trees (ext feat), Level
- Lot Improvements: Street Paved, Curbs, Sidewalks, Streetlights
School Information
- Elementary School: El Dorado
- High School: Madison
- Middle School: Wood
- School District: North East I.S.D
Garage and Parking
- Garage Parking: Two Car Garage
Eco-Communities
- Water/Sewer: City
Utilities
- Air Conditioning: One Central
- Fireplace: Living Room, Stone/Rock/Brick
- Heating Fuel: Other
- Heating: Central
- Recent Rehab: Yes
- Utility Supplier Elec: CPS
- Utility Supplier Grbge: CPS
- Utility Supplier Sewer: SAWS
- Utility Supplier Water: SAWS
- Window Coverings: Some Remain
Amenities
- Neighborhood Amenities: Pool, Clubhouse, Park/Playground
Finance and Tax Information
- Days On Market: 124
- Home Faces: North
- Home Owners Association Mandatory: Voluntary
- Total Tax: 4927.64
Other Features
- Block: 14
- Contract: Exclusive Right To Sell
- Instdir: From I-35 take the Thousand Oaks exit, drive NW on Thousand Oaks, turn right on El Sendero St, then turn right on Sierra Madre. The property will be on the right.
- Interior Features: Two Living Area, Eat-In Kitchen, Walk-In Pantry, Study/Library, Utility Room Inside, 1st Floor Lvl/No Steps, Skylights, Laundry Main Level, Laundry Room
- Legal Desc Lot: 14
- Legal Description: NCB 14235 BLK 14 LOT 14
- Occupancy: Vacant
- Ph To Show: 210-222-2227
- Possession: Closing/Funding
- Style: One Story, Ranch
Owner Information
- Owner Lrealreb: No
Contact Info

- Cynthia Acosta, ABR,GRI,REALTOR ®
- Premier Realty Group
- Mobile: 210.260.1700
- Mobile: 210.260.1700
- cynthiatxrealtor@gmail.com
Property Location and Similar Properties
Nearby Subdivisions
Antonio Highlands
Auburn Hills At Woodcrest
Bridlewood
Bridlewood Park
Comanche Ridge
El Dorado
Falcon Crest
Falcon Heights
Falcon Ridge
Green Ridge
Greenridge North
Hannah Heights
Larkdale-oconnor
Larkspur
Larspur
Loma Vista
Meadow Grove
Morningside Park
N/a
Park North
Raintree
Robards
Sierra North
Skybrooke
Starlight Terrace
Stonewood
The Hills
The Hills/sierra North
The Hillssierra North
Valencia
Valley Forge
Woodstone
Woodstone N.w.
