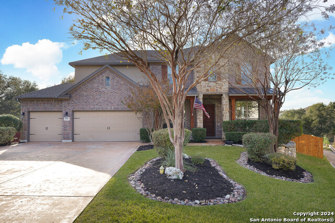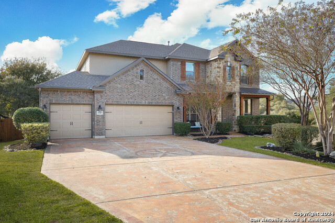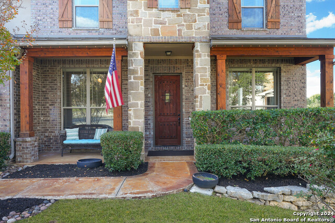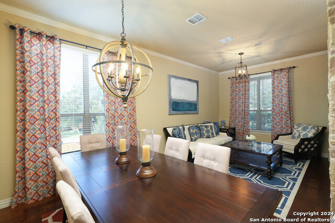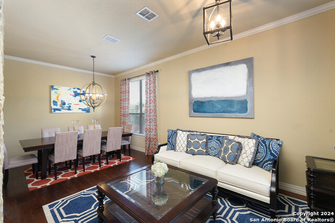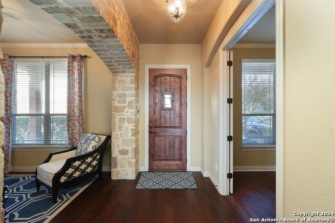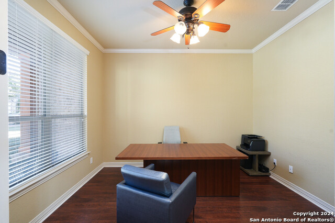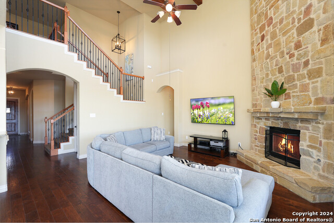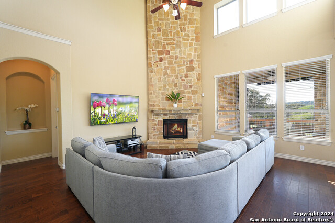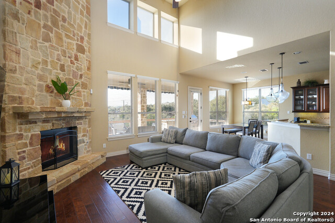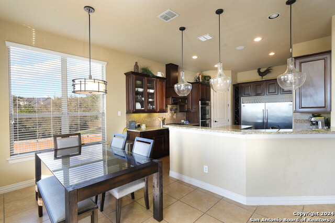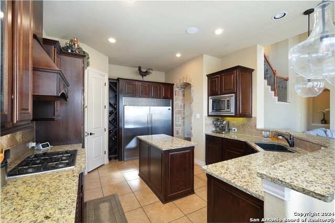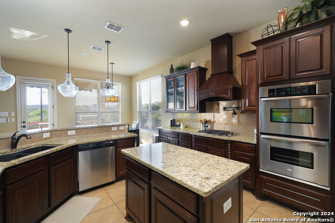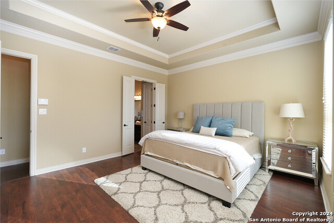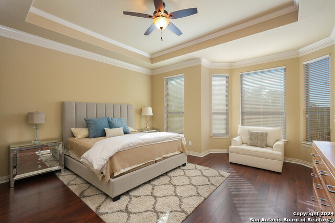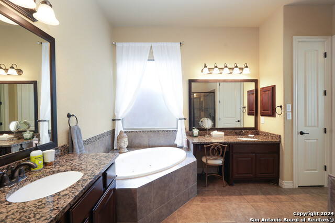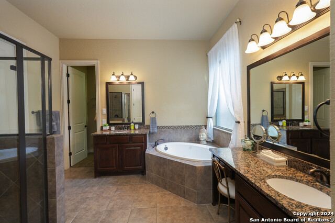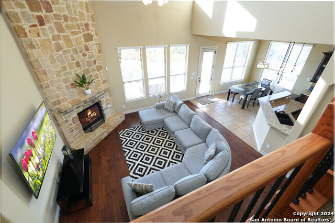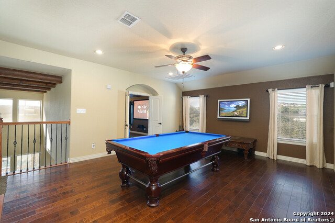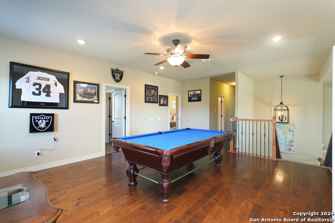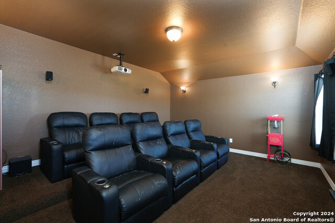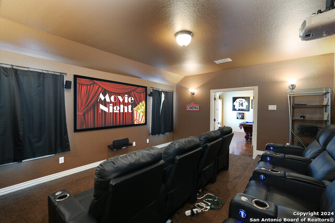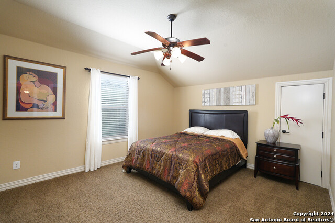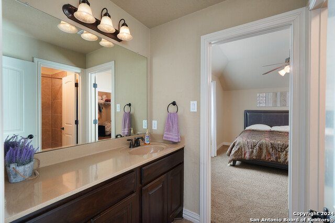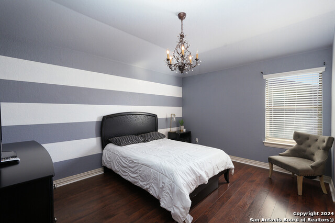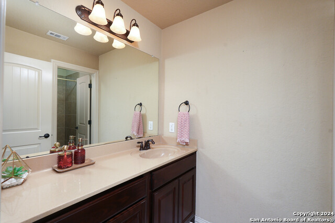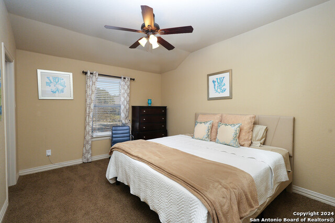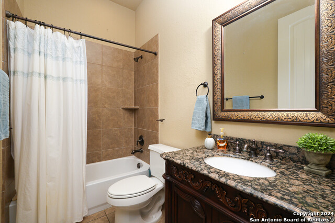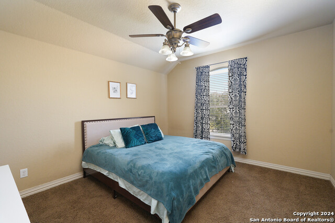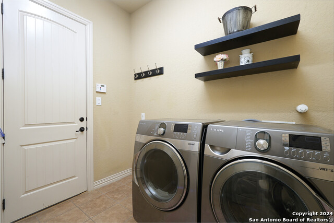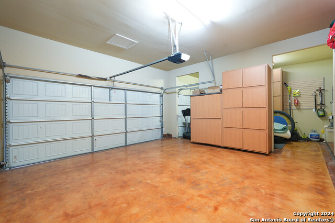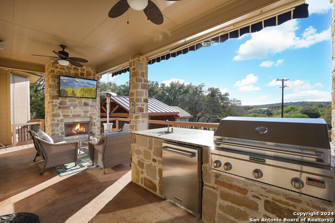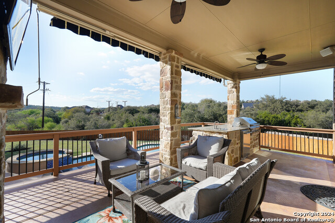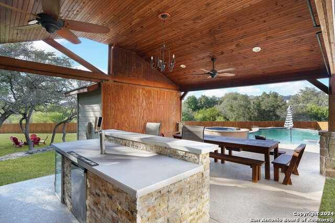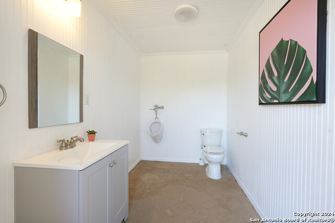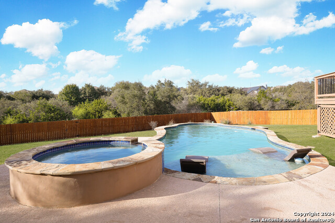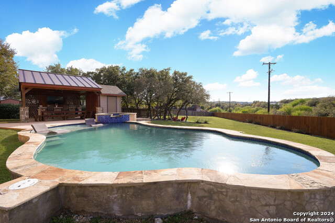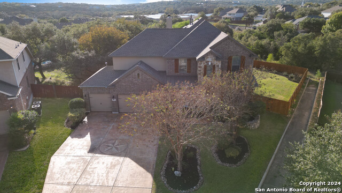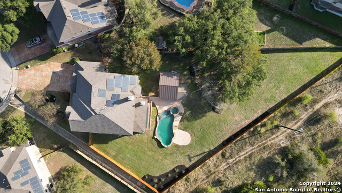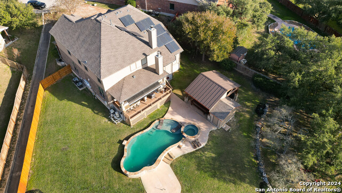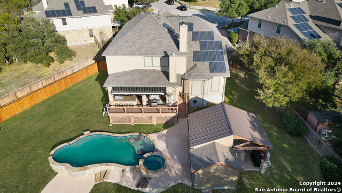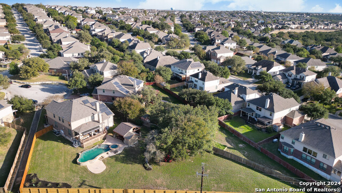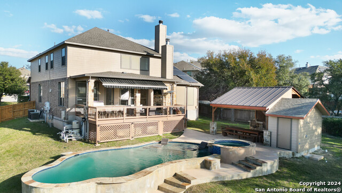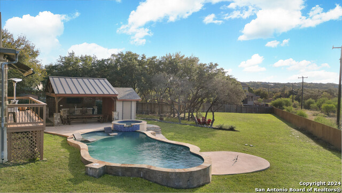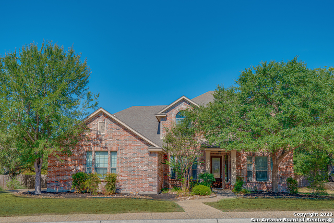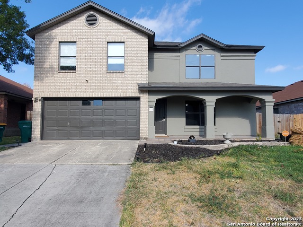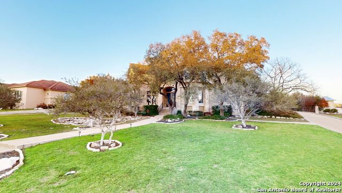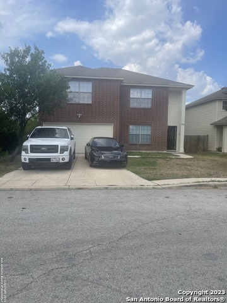25507 Willard Path, San Antonio, TX 78261
Priced at Only: $795,000
Would you like to sell your home before you purchase this one?
- MLS#: 1825680 ( Single Residential )
- Street Address: 25507 Willard Path
- Viewed: 40
- Price: $795,000
- Price sqft: $198
- Waterfront: No
- Year Built: 2009
- Bldg sqft: 4019
- Bedrooms: 5
- Total Baths: 4
- Full Baths: 4
- Garage / Parking Spaces: 3
- Days On Market: 20
- Additional Information
- County: BEXAR
- City: San Antonio
- Zipcode: 78261
- Subdivision: Bulverde Village
- District: Comal
- Elementary School: Johnson Ranch
- Middle School: Smithson Valley
- High School: Smithson Valley
- Provided by: Keller Williams Heritage
- Contact: David Rutter
- (210) 850-4425

- DMCA Notice
Description
Welcome to this stunning 5 bedroom, 4 bath, 4,019 sq. ft. home that masterfully blends luxury, functionality, and comfort. Nestled on a peaceful half acre lot in a quiet cul de sac, this home backs to a lush greenbelt, offering privacy and beautiful views framed by mature oak trees. Upon entering, you'll be greeted by a chef's dream kitchen featuring elegant granite countertops, a spacious island, and top of the line appliances, including a massive Frigidaire refrigerator (which conveys). The kitchen seamlessly opens to the inviting living and dining areas, creating the perfect space for both everyday living and entertaining. Just outside, an expansive outdoor kitchen awaits, complete with a full gourmet setup, perfect for grilling and hosting friends. Enjoy meals al fresco under the shade of the huge cabana, which includes a bar, restroom, and shaded seating area ideal for relaxing or entertaining guests. The backyard is a true retreat with a refreshing heated pool and hot tub, both powered by owned solar panels, making it an eco friendly and energy efficient oasis that you can enjoy year round. The luxurious master suite is a private sanctuary, featuring spa like finishes, a soaking tub, separate shower, and custom designed walk in closets, offering both space and functionality. Upstairs, you'll find a spacious game room and media room perfect for family fun or movie nights. Additional highlights include stained concrete floors in the oversized garage, complete with built in cabinetry for extra storage. Large secondary bedrooms ensure ample space for family members or guests, and throughout the home, you'll find plenty of storage options to keep everything organized. This home has been designed with both style and comfort in mind, offering the ideal blend of indoor and outdoor living spaces. It's not just a home, it's a lifestyle. Don't miss out on this incredible opportunity schedule your private tour today!
Payment Calculator
- Principal & Interest -
- Property Tax $
- Home Insurance $
- HOA Fees $
- Monthly -
Features
Building and Construction
- Apprx Age: 15
- Builder Name: Gehan
- Construction: Pre-Owned
- Exterior Features: Brick, Stone/Rock
- Floor: Carpeting, Ceramic Tile, Wood
- Foundation: Slab
- Kitchen Length: 13
- Other Structures: Cabana
- Roof: Composition
- Source Sqft: Appsl Dist
Land Information
- Lot Description: Cul-de-Sac/Dead End, On Greenbelt
- Lot Improvements: Street Paved, Curbs, Street Gutters, Sidewalks, Fire Hydrant w/in 500'
School Information
- Elementary School: Johnson Ranch
- High School: Smithson Valley
- Middle School: Smithson Valley
- School District: Comal
Garage and Parking
- Garage Parking: Three Car Garage
Eco-Communities
- Energy Efficiency: 13-15 SEER AX, Programmable Thermostat, 12"+ Attic Insulation, Double Pane Windows, Energy Star Appliances, Radiant Barrier, Low E Windows, Ceiling Fans
- Green Features: Drought Tolerant Plants, Rain/Freeze Sensors
- Water/Sewer: Water System, Sewer System
Utilities
- Air Conditioning: Two Central
- Fireplace: Living Room
- Heating Fuel: Natural Gas
- Heating: Central
- Recent Rehab: No
- Utility Supplier Elec: CPS
- Utility Supplier Gas: CPS
- Utility Supplier Grbge: Tiger
- Utility Supplier Sewer: SAWS
- Utility Supplier Water: SAWS
- Window Coverings: All Remain
Amenities
- Neighborhood Amenities: Pool, Park/Playground, Jogging Trails, Sports Court
Finance and Tax Information
- Days On Market: 19
- Home Owners Association Fee 2: 200
- Home Owners Association Fee: 133
- Home Owners Association Frequency: Semi-Annually
- Home Owners Association Mandatory: Mandatory
- Home Owners Association Name: BULVERDE VILLAGE HOMEOWNERS ASSOCIATION
- Home Owners Association Name2: BULVERDE VILLAGE PROPERTY OWNERS ASSOCIATION
- Home Owners Association Payment Frequency 2: Annually
- Total Tax: 12862.34
Rental Information
- Currently Being Leased: No
Other Features
- Block: 98
- Contract: Exclusive Right To Sell
- Instdir: Bulverde Rd to Wilderness Oaks, Right on Willard Path into the Point at Bulverde Village
- Interior Features: Three Living Area, Separate Dining Room, Eat-In Kitchen, Two Eating Areas, Island Kitchen, Breakfast Bar, Walk-In Pantry, Study/Library, Game Room, Media Room, Utility Room Inside, 1st Floor Lvl/No Steps, High Ceilings, Open Floor Plan, Cable TV Available, High Speed Internet
- Legal Desc Lot: 40
- Legal Description: CB 4900K (VILLAGES OF BULVERDE PW-3), BLOCK 98 LOT 40
- Occupancy: Owner
- Ph To Show: 2102222227
- Possession: Closing/Funding
- Style: Two Story
- Views: 40
Owner Information
- Owner Lrealreb: No
Contact Info

- Cynthia Acosta, ABR,GRI,REALTOR ®
- Premier Realty Group
- Mobile: 210.260.1700
- Mobile: 210.260.1700
- cynthiatxrealtor@gmail.com
Property Location and Similar Properties
Nearby Subdivisions
Amorosa
Belterra
Blackhawk
Bulverde 2/the Villages @
Bulverde Village
Bulverde Village/the Point
Campanas
Canyon Crest
Cb 4900 (cibolo Canyon Ut-7d)
Century Oaks Estates
Cibolo Canyon
Cibolo Canyon/suenos
Cibolo Canyons
Cibolo Canyons/monteverde
Clear Springs Park
Country Place
Estrella@cibolo Canyons
Fossil Ridge
Indian Springs
Langdon
Madera At Cibolo Canyon
Monte Verde
Monteverde
N/a
Olmos Oaks
Sendero Ranch
Stratford
The Preserve At Indian Springs
The Village At Bulverde
Trinity Oaks
Tuscan Oaks
Wortham Oaks
