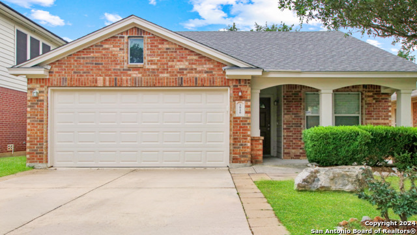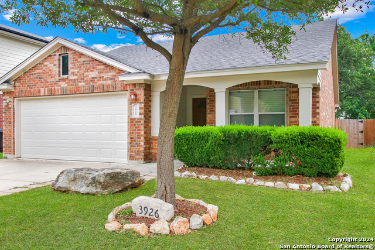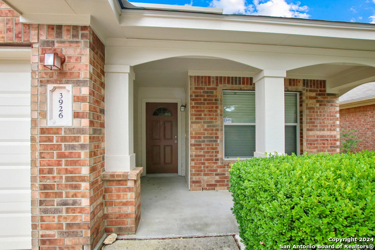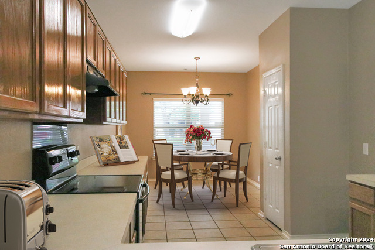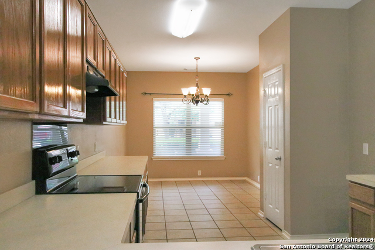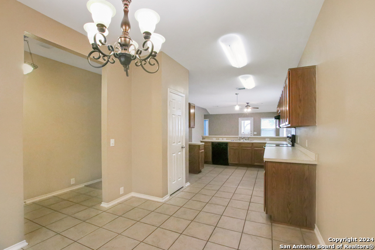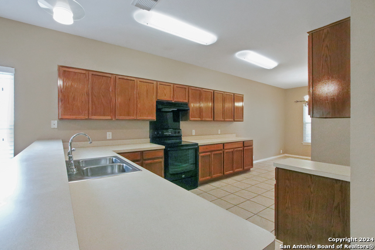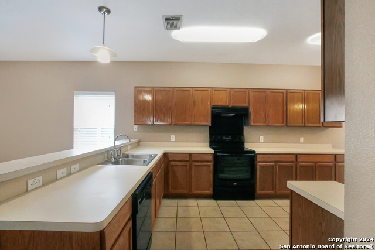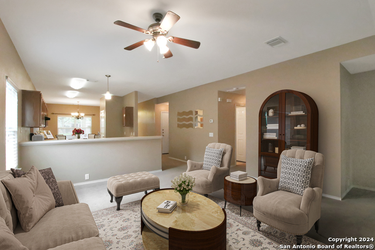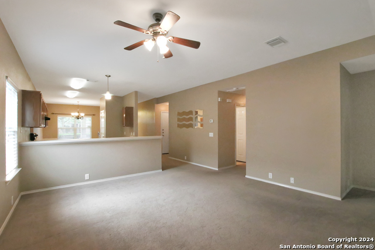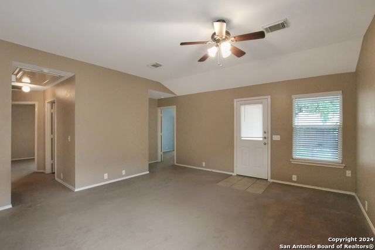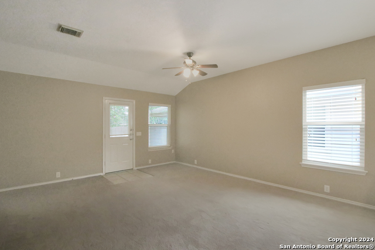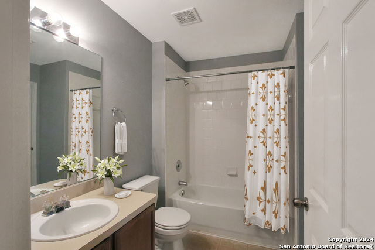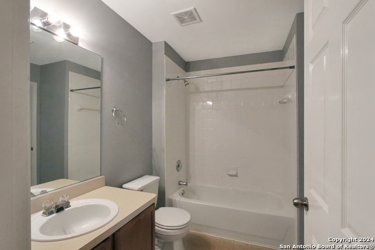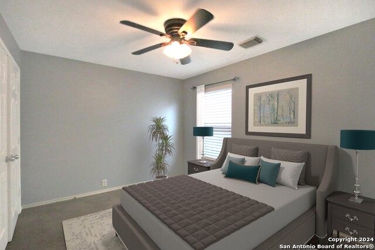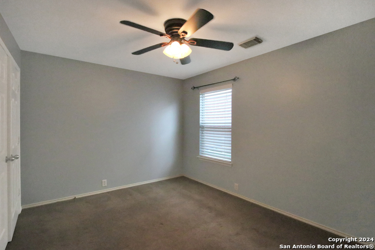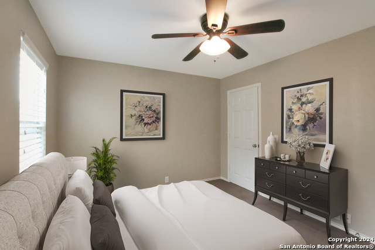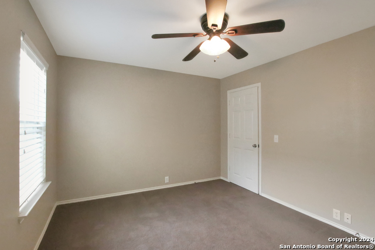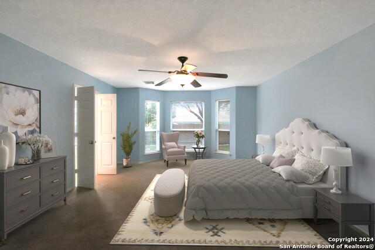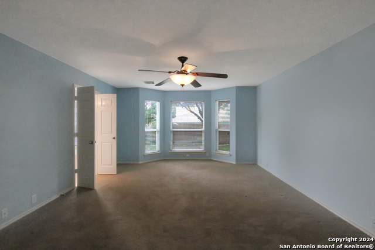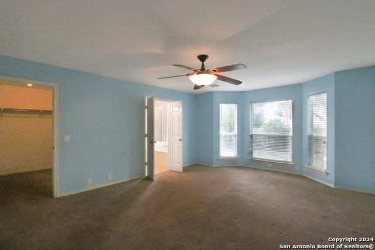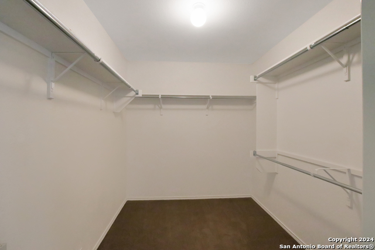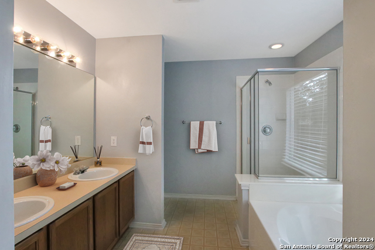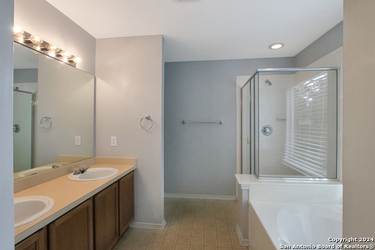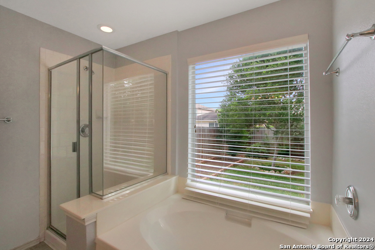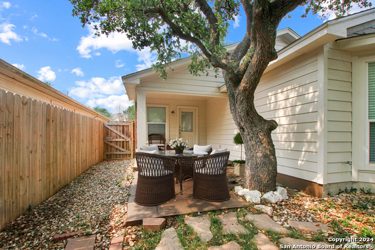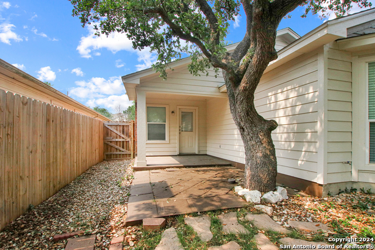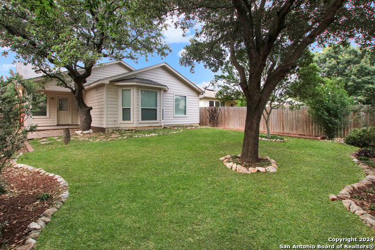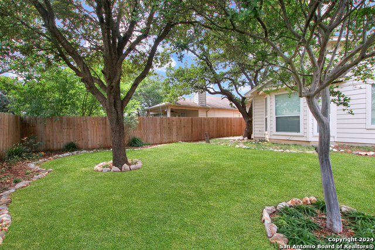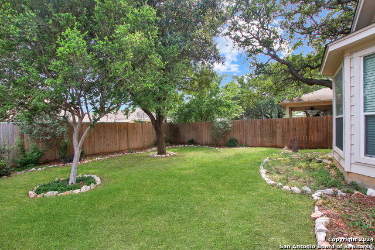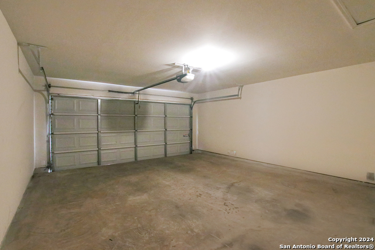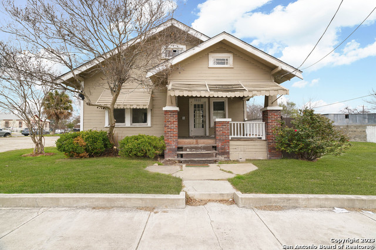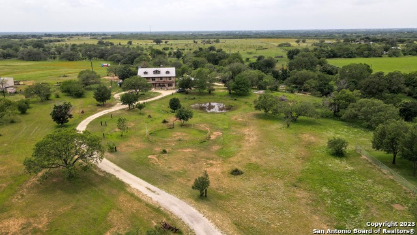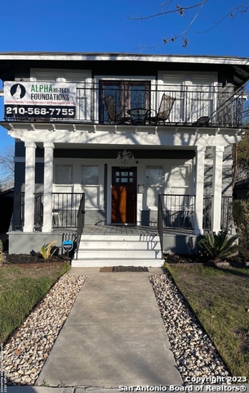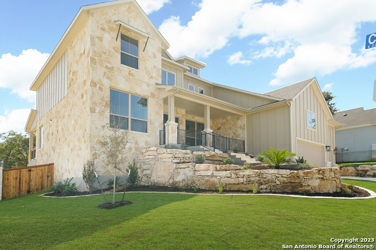3926 Canyon Parkway, San Antonio, TX 78259
Priced at Only: $347,000
Would you like to sell your home before you purchase this one?
- MLS#: 1824762 ( Single Residential )
- Street Address: 3926 Canyon Parkway
- Viewed: 1
- Price: $347,000
- Price sqft: $204
- Waterfront: No
- Year Built: 2003
- Bldg sqft: 1704
- Bedrooms: 3
- Total Baths: 2
- Full Baths: 2
- Garage / Parking Spaces: 2
- Days On Market: 1
- Additional Information
- County: BEXAR
- City: San Antonio
- Zipcode: 78259
- Subdivision: Woodview At Bulverde Cre
- District: North East I.S.D
- Elementary School: Bulverde Creek
- Middle School: Tex Hill
- High School: Johnson
- Provided by: Legacy Broker Group
- Contact: Mackenzie Harvey
- (361) 319-3335

- DMCA Notice
Description
Discover the perfect blend of comfort and convenience in this 3 bedroom, 2 bathroom home located in the highly sought after Bulverde Creek neighborhood of San Antonio. Built in 2003 and offering 1,704 square feet of living space, this home is ready to welcome you. Inside, you'll find a bright and airy living area filled with natural light a great spot for relaxing or entertaining. The kitchen is thoughtfully laid out with modern appliances, plenty of storage, and easy access to the dining area, making everyday meals and special occasions a breeze. The primary suite serves as a peaceful retreat with an ensuite bathroom featuring a double vanity and a luxurious garden tub. Two additional bedrooms offer versatility for family, guests, or a home office. Step outside to your private backyard, featuring a patio perfect for morning coffee, evening gatherings, or simply soaking up the Texas sunshine. The fenced yard provides space to play, garden, or unwind. Conveniently located, this home is just minutes from shopping, dining, and entertainment in nearby Bulverde. Families will appreciate the proximity to well regarded elementary and middle schools. Schedule your showing today and see what makes this Bulverde Creek gem so special.
Payment Calculator
- Principal & Interest -
- Property Tax $
- Home Insurance $
- HOA Fees $
- Monthly -
Features
Building and Construction
- Apprx Age: 21
- Builder Name: Pulte
- Construction: Pre-Owned
- Exterior Features: Brick, Siding
- Floor: Carpeting, Ceramic Tile, Linoleum
- Foundation: Slab
- Kitchen Length: 14
- Roof: Composition
- Source Sqft: Appsl Dist
School Information
- Elementary School: Bulverde Creek
- High School: Johnson
- Middle School: Tex Hill
- School District: North East I.S.D
Garage and Parking
- Garage Parking: Two Car Garage
Eco-Communities
- Water/Sewer: Water System, Sewer System
Utilities
- Air Conditioning: One Central
- Fireplace: Not Applicable
- Heating Fuel: Electric
- Heating: Central
- Utility Supplier Elec: CPS
- Utility Supplier Grbge: SAWS
- Utility Supplier Sewer: SAWS
- Utility Supplier Water: SAWS
- Window Coverings: All Remain
Amenities
- Neighborhood Amenities: None
Finance and Tax Information
- Home Owners Association Fee: 90
- Home Owners Association Frequency: Semi-Annually
- Home Owners Association Mandatory: Mandatory
- Home Owners Association Name: WOODVIEW OF BULVERDE CREEK
- Total Tax: 7303.28
Other Features
- Contract: Exclusive Right To Sell
- Instdir: Take the exit toward Bulverde Rd Merge onto N Loop 1604 E. Turn left onto Bulverde Rd, turn right on Canyon Parkway. Destination is on the right.
- Interior Features: One Living Area, Eat-In Kitchen, Utility Room Inside, 1st Floor Lvl/No Steps, Open Floor Plan, High Speed Internet, Laundry Main Level, Walk in Closets
- Legal Desc Lot: 52
- Legal Description: NCB 34920 BLK 7 LOT 52 BULVERDE RIDGE PH II
- Ph To Show: 210-222-2222
- Possession: Closing/Funding
- Style: One Story
Owner Information
- Owner Lrealreb: No
Contact Info

- Cynthia Acosta, ABR,GRI,REALTOR ®
- Premier Realty Group
- Mobile: 210.260.1700
- Mobile: 210.260.1700
- cynthiatxrealtor@gmail.com
Property Location and Similar Properties
Nearby Subdivisions
Bulverde Creek
Bulverde Gardens
Cavalo Creek Estates
Cavalo Creek Ne
Cliffs At Cibolo
Emerald Forest
Encino Bluff
Encino Forest
Encino Park
Encino Ranch
Encino Ridge
Encino Rio
Enclave At Bulverde Cree
Evans Ranch
Fox Grove
La Fontana Villas
Northwood Hills
Pinon Creek
Redland Heights
Redland Ridge
Redland Woods
Roseheart
Sienna
Summit At Bulverde Creek
Terraces At Encino P
Valencia Hills
Village At Encino Park
Woods Of Encino Park
Woodview At Bulverde Cre
