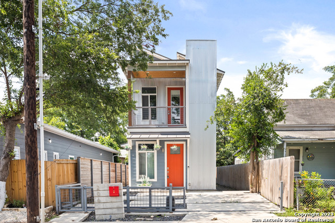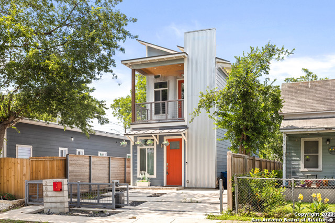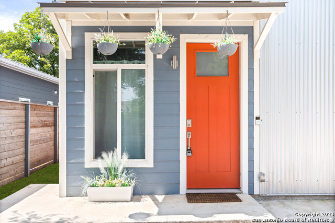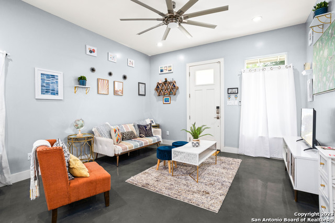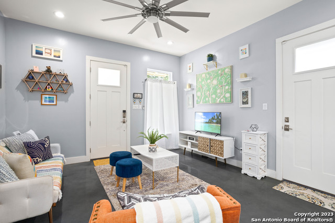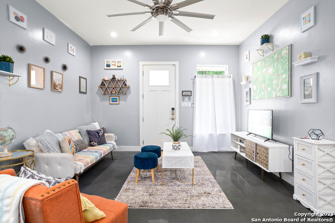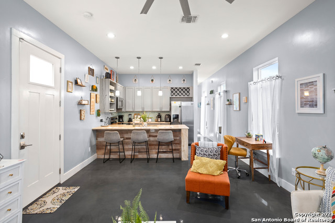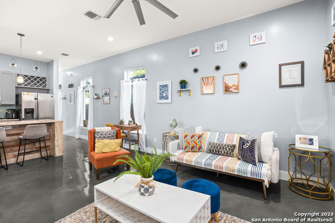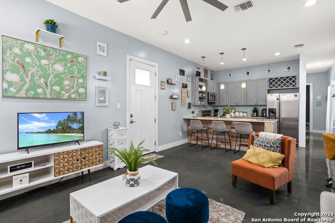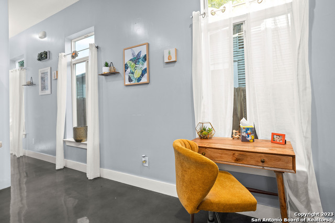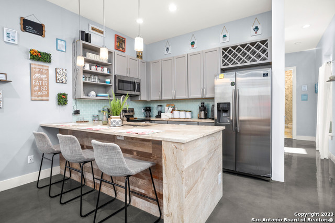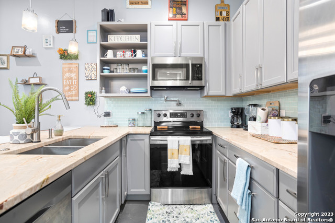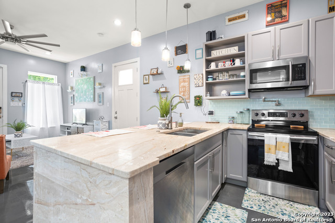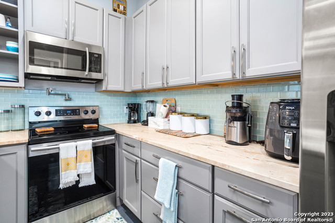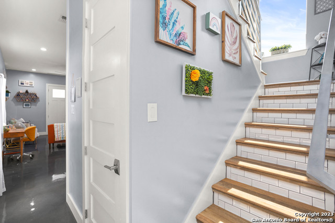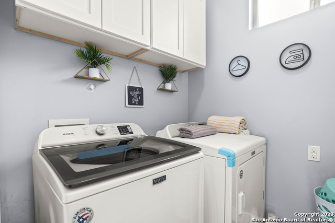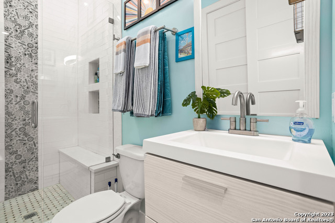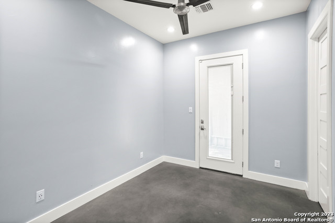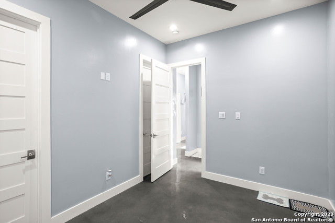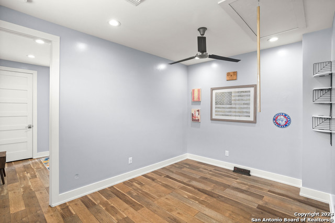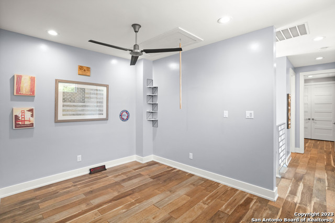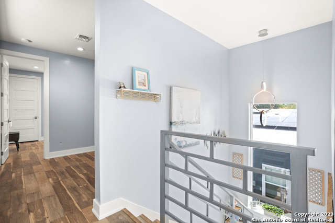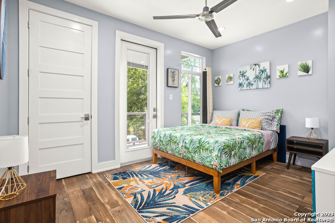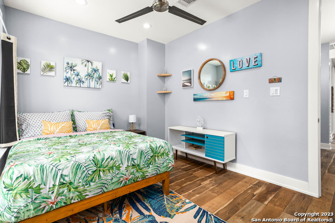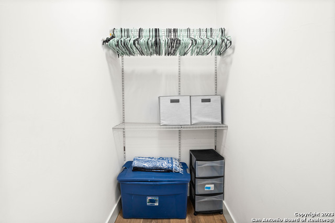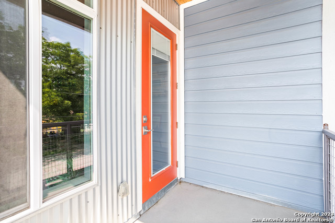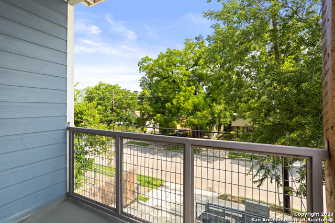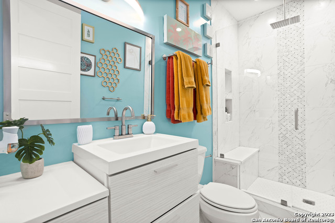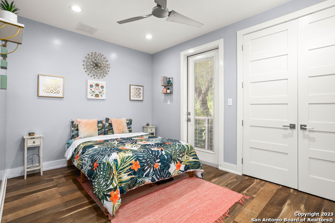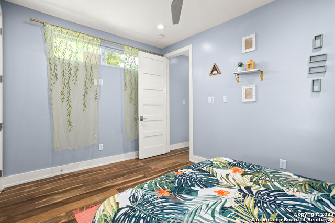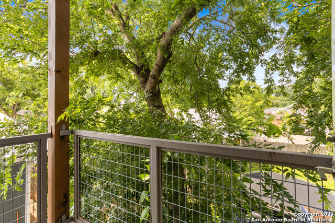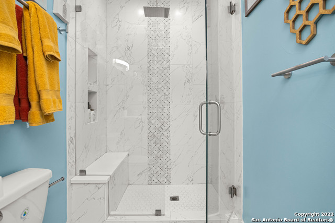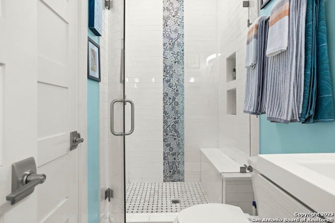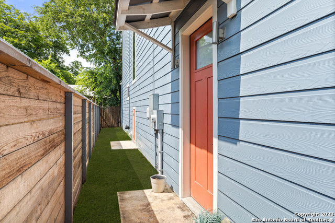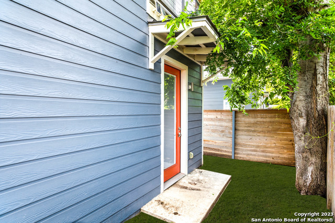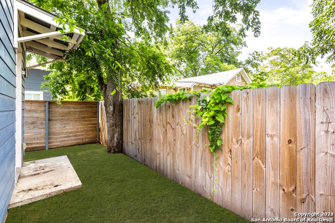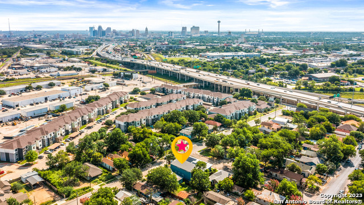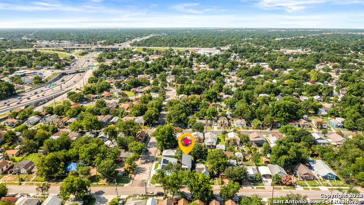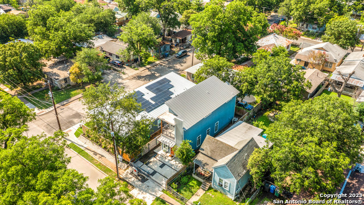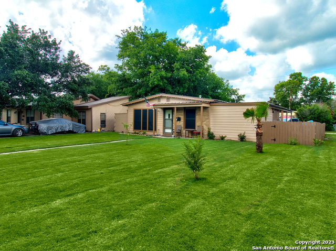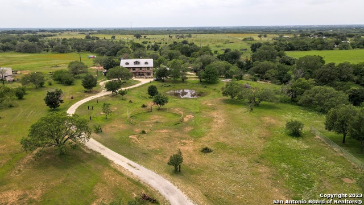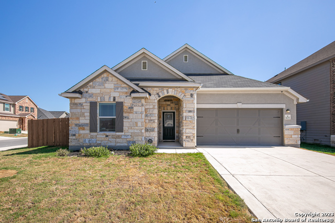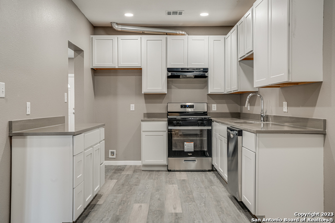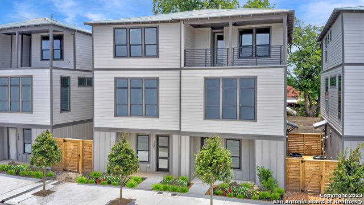206 Pendleton Ave, San Antonio, TX 78204
Priced at Only: $264,900
Would you like to sell your home before you purchase this one?
- MLS#: 1824568 ( Single Residential )
- Street Address: 206 Pendleton Ave
- Viewed: 1
- Price: $264,900
- Price sqft: $171
- Waterfront: No
- Year Built: 2019
- Bldg sqft: 1548
- Bedrooms: 3
- Total Baths: 2
- Full Baths: 2
- Garage / Parking Spaces: 1
- Days On Market: 1
- Additional Information
- County: BEXAR
- City: San Antonio
- Zipcode: 78204
- Subdivision: S Laredo Se To Frio City Rd Sa
- District: San Antonio I.S.D.
- Elementary School: Briscoe
- Middle School: Harris
- High School: Burbank
- Provided by: Keller Williams Legacy
- Contact: Devin Resendez
- (210) 862-6909

- DMCA Notice
Description
Beautiful custom built home. The style encapsulates a modern interior design, with an open floor plan and vaulted ceilings in the master. Minutes from the heart of downtown SA, right outside Lone Star District. With easy access to all highways! Nice Two story custom built home in 2019. Home Features: Metal Roof, Remote access gate, Open floorplan w/ Kitchen, Breakfast & Formal dining all open to each other. Light floods the kitchen w/ granite countertops, stove, dishwasher & microwave. Kitchen has a nice size walk in pantry. Nice size living space & beautiful concrete stained floors! 3 Bedrooms, 2 bath, & loft upstairs. W/ spacious common areas & one bedroom located downstairs. The master en suite has vaulted ceilings, a quartz vanity, a walk in shower and a walk in closet. Laundry rooms located on first floor. Outdoor living patio area is perfect for entertaining.
Payment Calculator
- Principal & Interest -
- Property Tax $
- Home Insurance $
- HOA Fees $
- Monthly -
Features
Building and Construction
- Builder Name: OSCO ENTERPRISES
- Construction: Pre-Owned
- Exterior Features: Wood, Siding, Aluminum, Metal Structure
- Floor: Wood, Stained Concrete
- Foundation: Slab
- Roof: Metal
- Source Sqft: Appraiser
School Information
- Elementary School: Briscoe
- High School: Burbank
- Middle School: Harris
- School District: San Antonio I.S.D.
Garage and Parking
- Garage Parking: None/Not Applicable
Eco-Communities
- Water/Sewer: Water System, Sewer System, City
Utilities
- Air Conditioning: One Central
- Fireplace: Not Applicable
- Heating Fuel: Electric
- Heating: Central
- Window Coverings: All Remain
Amenities
- Neighborhood Amenities: None
Finance and Tax Information
- Home Owners Association Mandatory: None
- Total Tax: 9129.05
Other Features
- Block: 83
- Contract: Exclusive Right To Sell
- Instdir: I35 ACCESS RD RIGHT ON PENDLETON
- Interior Features: One Living Area, Liv/Din Combo, Eat-In Kitchen, Island Kitchen, Walk-In Pantry, Study/Library, Media Room, Loft, Utility Room Inside, 1st Floor Lvl/No Steps, High Ceilings, Open Floor Plan, Cable TV Available, High Speed Internet, Laundry Main Level, Laundry Room, Telephone, Walk in Closets, Attic - Expandable
- Legal Desc Lot: 304
- Legal Description: 06184-000-3020 NCB 6184 BLK83 LOT 303
- Occupancy: Vacant
- Ph To Show: 2102222227
- Possession: Closing/Funding
- Style: Two Story
Owner Information
- Owner Lrealreb: No
Contact Info

- Cynthia Acosta, ABR,GRI,REALTOR ®
- Premier Realty Group
- Mobile: 210.260.1700
- Mobile: 210.260.1700
- cynthiatxrealtor@gmail.com
Property Location and Similar Properties
Nearby Subdivisions
Arsenal Historic/non Historic
Beanville
Cevallos Urban Subdivision
Clay Street Homes Condominiums
Collins Garden
Collins Gardens
Division E Of Ih35
Division E. Of Ih35
Durango/probandt
Durango/roosevelt
Frio City Rd S.e. To Ih35/90sa
Frio City Rd Se To Ih35/90 Sa
Frio City Rd. Se To Ih 35/90 S
Harlandale
King William
Lone Star
Lonestar District
Not In Defined Subdivision
Pershing Place
S Durango/probandt
S Durango/probandt,king Willia
S. Durango/probandt
S. Laredo S.e. To Frio City Rd
Victoria Courts
