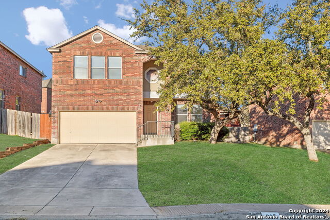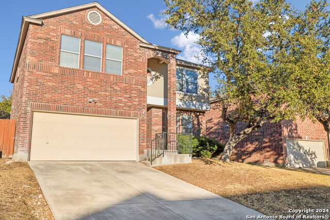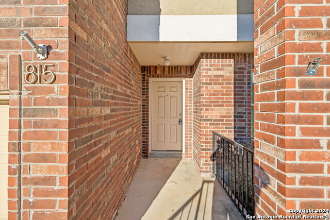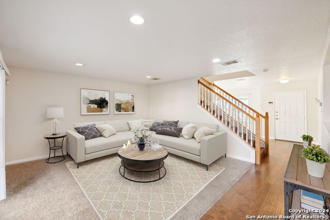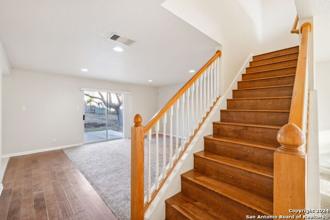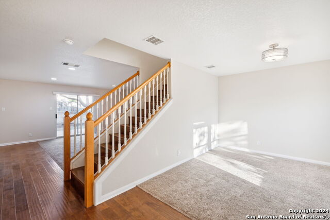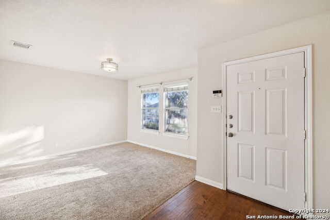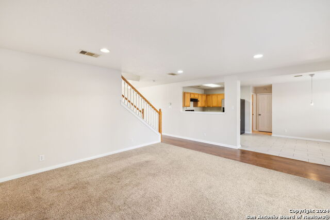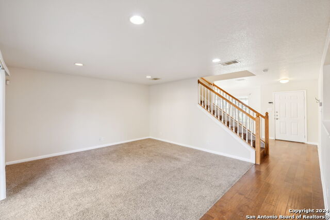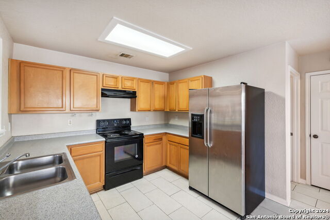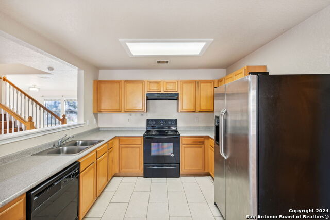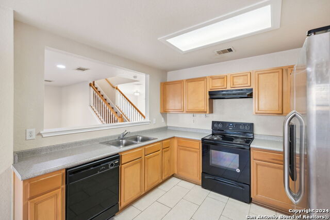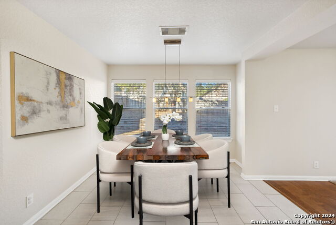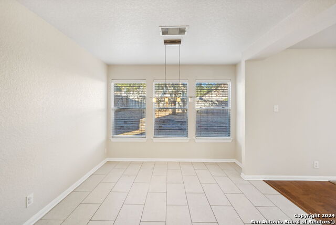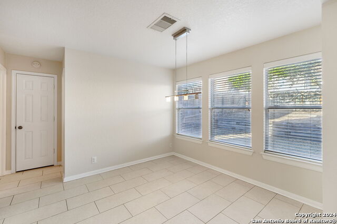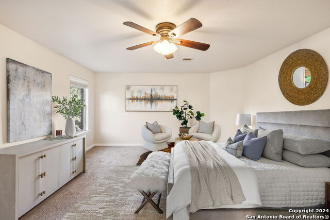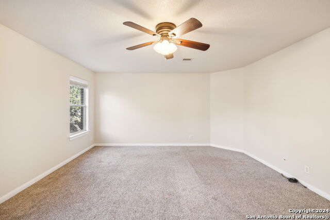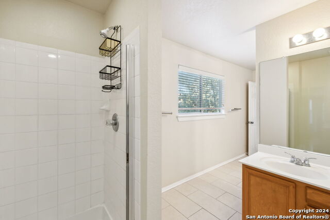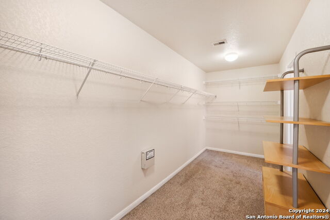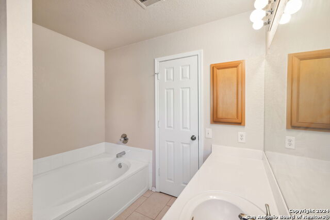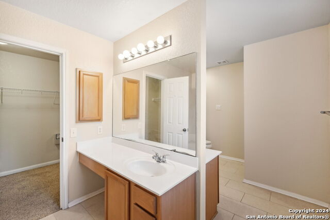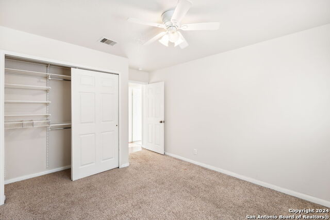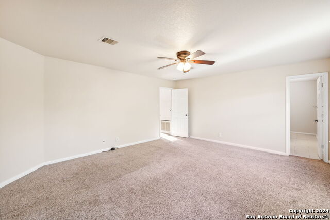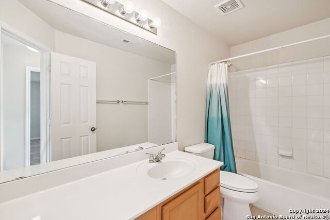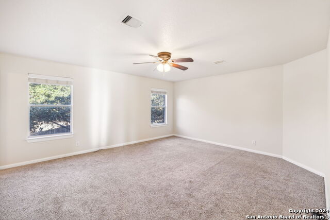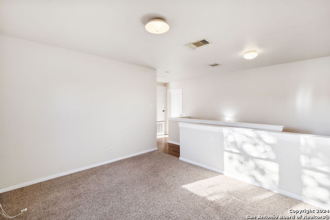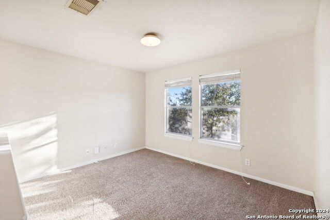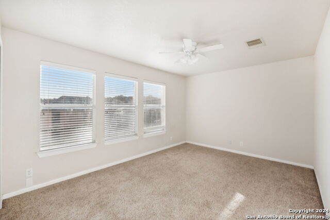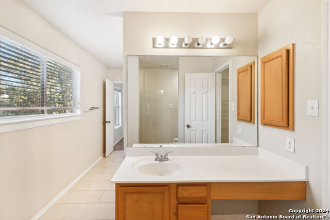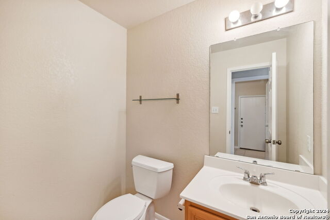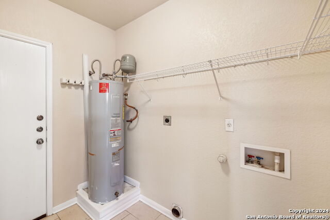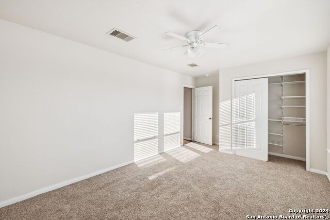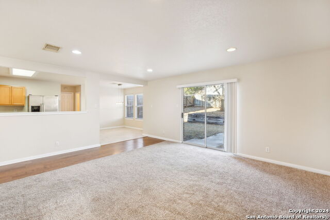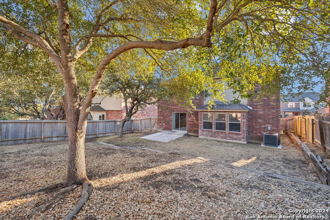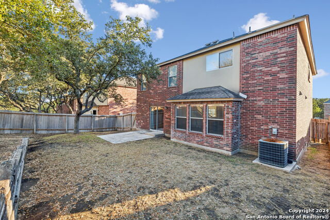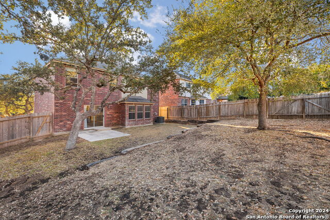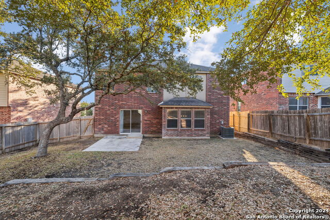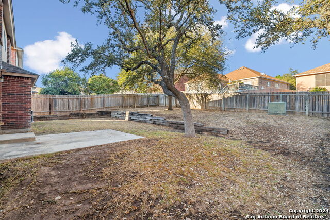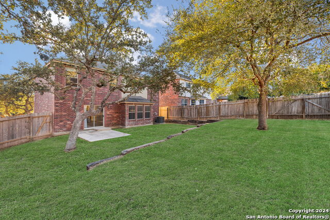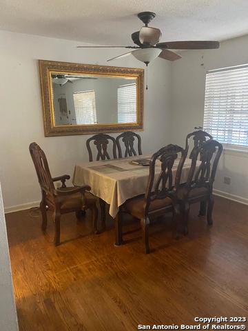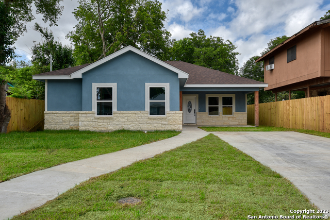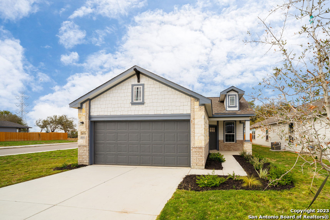815 Quitman Oak, San Antonio, TX 78258
Priced at Only: $345,000
Would you like to sell your home before you purchase this one?
- MLS#: 1824545 ( Single Residential )
- Street Address: 815 Quitman Oak
- Viewed: 18
- Price: $345,000
- Price sqft: $158
- Waterfront: No
- Year Built: 2004
- Bldg sqft: 2178
- Bedrooms: 3
- Total Baths: 3
- Full Baths: 2
- 1/2 Baths: 1
- Garage / Parking Spaces: 2
- Days On Market: 47
- Additional Information
- County: BEXAR
- City: San Antonio
- Zipcode: 78258
- Subdivision: Champion Springs
- District: North East I.S.D
- Elementary School: Las Lomas
- Middle School: Barbara Bush
- High School: Ronald Reagan
- Provided by: Compass RE Texas, LLC.
- Contact: Matthew Oldfather
- (210) 288-4650

- DMCA Notice
Description
Located in the highly desirable Stone Oak area, this inviting 3 bedroom, 2.5 bathroom home offers both comfort and convenience. With easy access to a variety of nearby restaurants, shopping centers, and major roadways, this property provides the perfect balance of suburban tranquility and city amenities. The open and airy floor plan is filled with natural light, creating a bright and welcoming atmosphere throughout the home. The spacious living and dining areas provide ample space for both relaxation and entertaining, while the well appointed kitchen is perfect for meal preparation and hosting guests. Upstairs, you'll find a versatile game room or office, ideal for use as a home theater, playroom, or workspace. The generous primary suite offers a peaceful retreat, with a large walk in closet and an en suite bath featuring a soaking tub, separate shower, and dual vanities. The additional bedrooms are comfortably sized, with plenty of closet space and natural light. Outside, you'll find a shaded backyard surrounded by mature oak trees, providing a serene and private space for outdoor gatherings, gardening, or simply relaxing in the cool shade. The mature oak trees in both the front and back yards enhance the home's curb appeal and offer extra privacy. With its prime location and proximity to key amenities, this home also presents notable potential for investors seeking properties in high demand areas. Whether you're looking for a beautiful primary residence or an investment property with strong rental and appreciation potential, this home offers the best of both worlds. Don't miss your chance to make this gem in Stone Oak yours today!
Payment Calculator
- Principal & Interest -
- Property Tax $
- Home Insurance $
- HOA Fees $
- Monthly -
Features
Building and Construction
- Apprx Age: 20
- Builder Name: KB Homes
- Construction: Pre-Owned
- Exterior Features: Brick
- Floor: Carpeting, Ceramic Tile, Laminate
- Foundation: Slab
- Kitchen Length: 12
- Roof: Composition
- Source Sqft: Appsl Dist
Land Information
- Lot Description: Mature Trees (ext feat)
- Lot Improvements: Street Paved, Curbs, Sidewalks
School Information
- Elementary School: Las Lomas
- High School: Ronald Reagan
- Middle School: Barbara Bush
- School District: North East I.S.D
Garage and Parking
- Garage Parking: Two Car Garage
Eco-Communities
- Water/Sewer: Water System, Sewer System
Utilities
- Air Conditioning: One Central
- Fireplace: Not Applicable
- Heating Fuel: Electric
- Heating: Central
- Utility Supplier Elec: CPS
- Utility Supplier Grbge: CITY
- Utility Supplier Sewer: SAWS
- Utility Supplier Water: SAWS
- Window Coverings: All Remain
Amenities
- Neighborhood Amenities: None
Finance and Tax Information
- Days On Market: 19
- Home Owners Association Fee 2: 160
- Home Owners Association Fee: 127.3
- Home Owners Association Frequency: Semi-Annually
- Home Owners Association Mandatory: Mandatory
- Home Owners Association Name: SUNDANCE
- Home Owners Association Name2: STONE OAK HOMEOWNER ASSOCIATION
- Home Owners Association Payment Frequency 2: Annually
- Total Tax: 6978.24
Rental Information
- Currently Being Leased: No
Other Features
- Block: 16
- Contract: Exclusive Right To Sell
- Instdir: From Hardy Oak Blvd, turn onto Knights Crossing Dr. Turn right onto Legend Point Dr. Turn right onto Pelican Creek. Turn right onto Rock Pond. Turn right onto Quitman Oak. Home is on the right.
- Interior Features: Two Living Area, Separate Dining Room, Two Eating Areas, Game Room, Utility Room Inside, All Bedrooms Upstairs, Open Floor Plan, Laundry Lower Level, Laundry Room
- Legal Desc Lot: 18
- Legal Description: NCB 19219 BLK 16 LOT 18 (SUNDANCE SUBD UT-5)
- Occupancy: Vacant
- Ph To Show: 2102222227
- Possession: Closing/Funding
- Style: Two Story
- Views: 18
Owner Information
- Owner Lrealreb: No
Contact Info

- Cynthia Acosta, ABR,GRI,REALTOR ®
- Premier Realty Group
- Mobile: 210.260.1700
- Mobile: 210.260.1700
- cynthiatxrealtor@gmail.com
Property Location and Similar Properties
Nearby Subdivisions
Arrowhead
Big Springs
Big Springs On The G
Breezes At Sonterra
Canyon Rim
Canyon View
Champion Springs
Champions Ridge
Coronado - Bexar County
Crescent Oaks
Estates At Champions Run
Gardens Of Sonterra
Greystone
Heights At Stone Oak
Hidden Canyon - Bexar County
Hills Of Stone Oak
Iron Mountain Ranch
Knights Cross
Las Lomas
Meadows Of Sonterra
Mesa Grande
Mesa Verde
Mesas At Canyon Springs
Mount Arrowhead
Mountain Lodge
Mountain Lodge/the Villas At
Oaks At Sonterra
Peak At Promontory
Promontory Pointe
Quarry At Iron Mountain
Remington Heights
Rogers Ranch
Saddle Mountain
Sonterra
Sonterra Greensview
Sonterra The Midlands
Sonterra/greensview-golf, Sont
Sonterra/the Highlands
Stone Mountain
Stone Oak
Stone Oak Meadows
Stone Oak/the Summit
Stone Valley
The Gardens At Greystone
The Hills At Sonterra
The Meadows At Sonterra
The Oaklands
The Park At Hardy Oak
The Pinnacle
The Province/vineyard
The Ridge At Stoneoak
The Summit
The Summit At Stone Oak
The Villages At Stone Oak
The Vineyard
The Waters Of Sonterra
Village In The Hills
Woods At Sonterra
