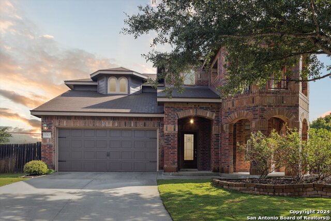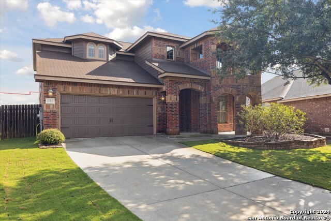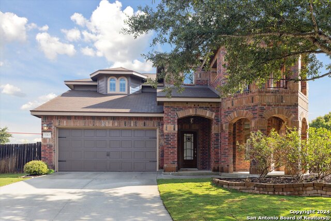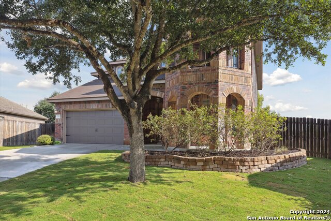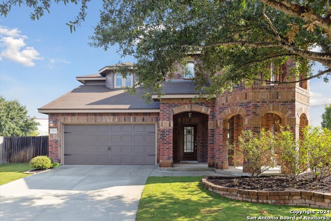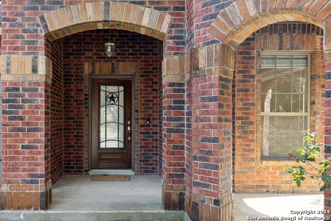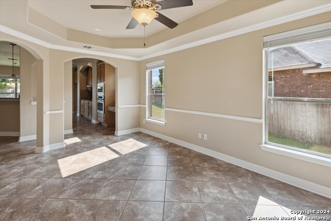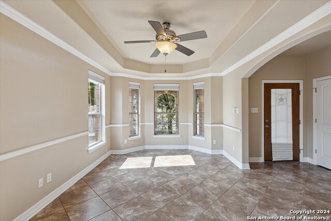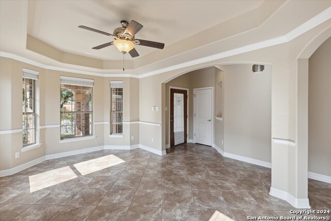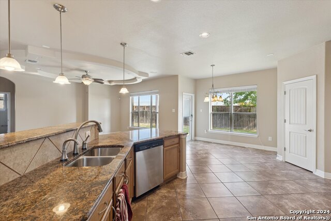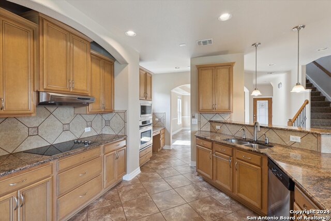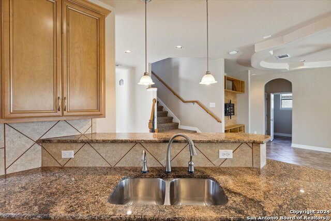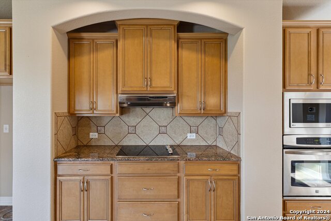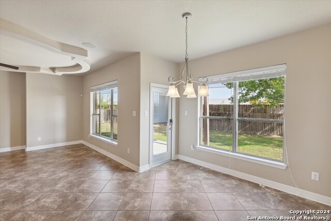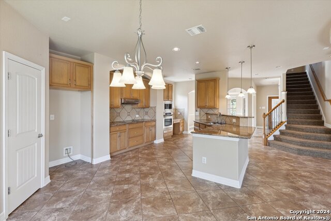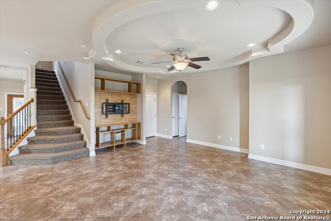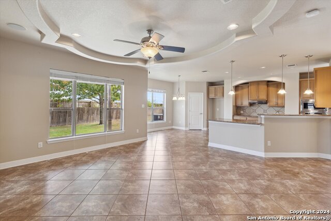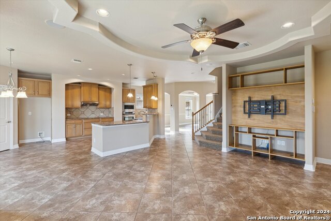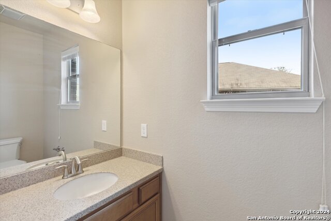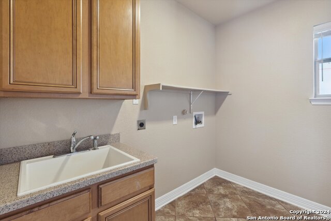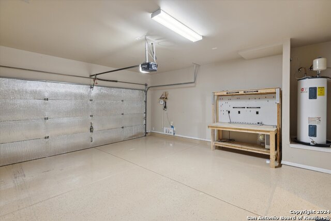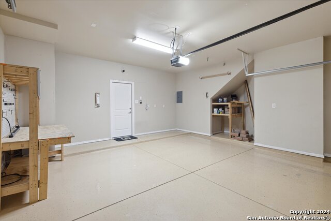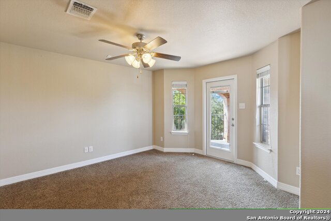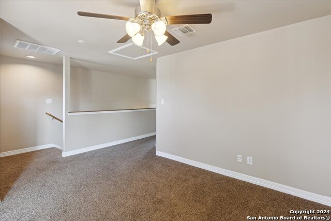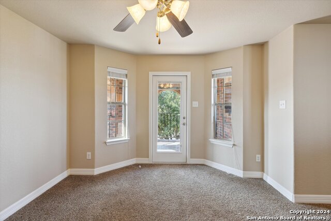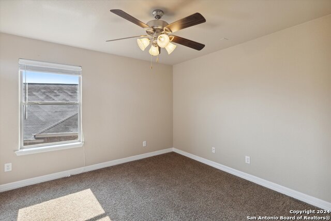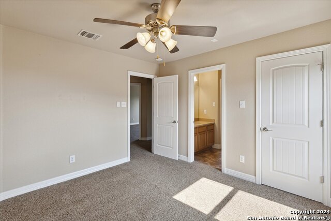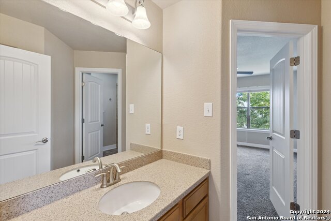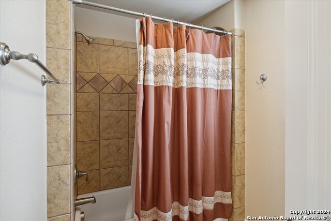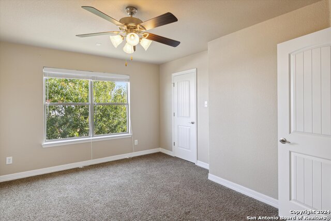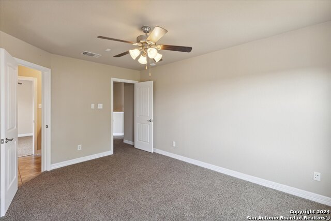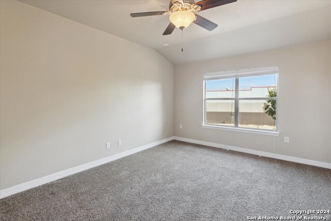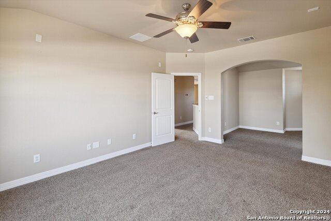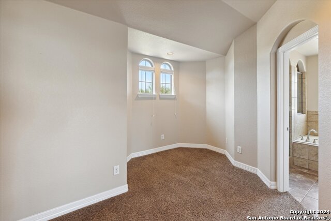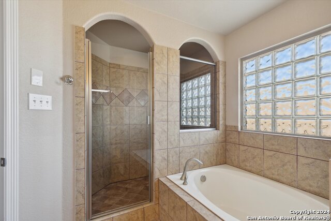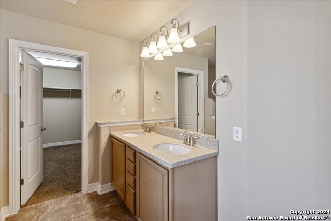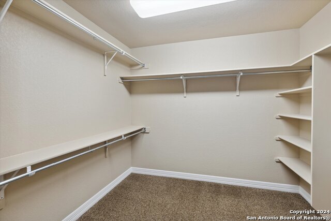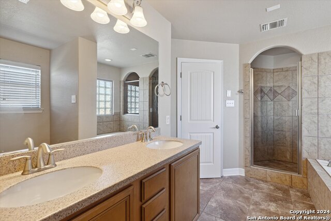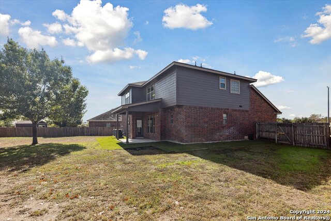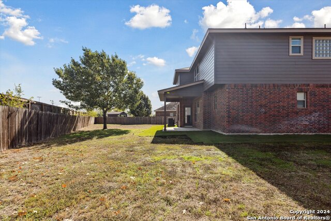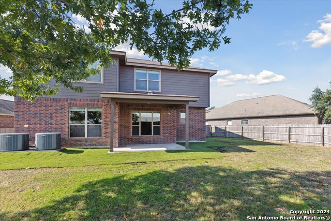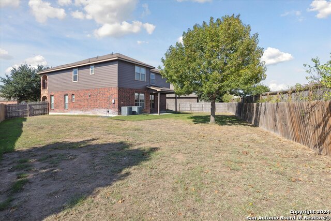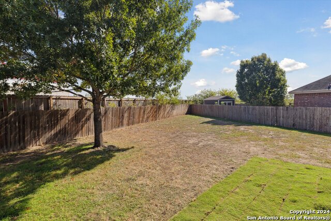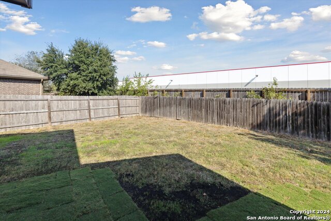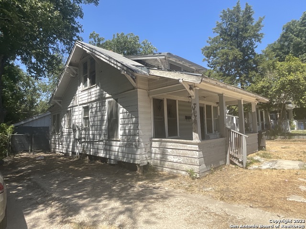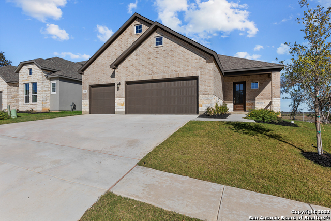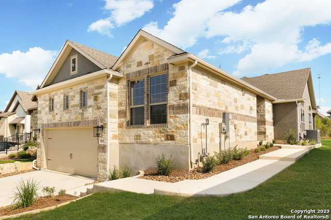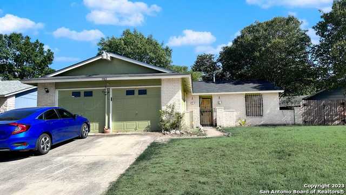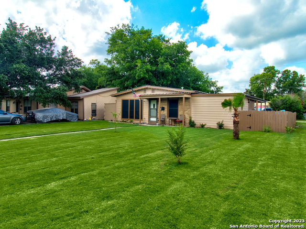13312 Donnek, Live Oak, TX 78233
Priced at Only: $340,000
Would you like to sell your home before you purchase this one?
- MLS#: 1824274 ( Single Residential )
- Street Address: 13312 Donnek
- Viewed: 1
- Price: $340,000
- Price sqft: $129
- Waterfront: No
- Year Built: 2009
- Bldg sqft: 2640
- Bedrooms: 3
- Total Baths: 3
- Full Baths: 2
- 1/2 Baths: 1
- Garage / Parking Spaces: 2
- Days On Market: 2
- Additional Information
- County: BEXAR
- City: Live Oak
- Zipcode: 78233
- Subdivision: Bridlewood Park
- District: Judson
- Elementary School: Rolling Meadows
- Middle School: Kitty Hawk
- High School: Veterans Memorial
- Provided by: LPT Realty, LLC
- Contact: Todd Williams
- (210) 454-4410

- DMCA Notice
Description
Remarkably beautiful modern home, freshly painted inside and out. Light abounds in this open floor plan with a dining room to the right of the entrance, leading into the kitchen, with the living room opening up on the left. Granite counters with built in oven and microwave. New RO water filtration system and touch faucets. A cool architectural design adorns the living room ceiling. Built in entertainment center with TV mount. Spacious laundry room, a half bath and door to the finished/insulated 2 car garage are just beyond the living room. Up the stairs opens to a family room. All bedrooms are upstairs with bedrooms 2 & 3 adjoined by a Jack & Jill full bath. The primary bedroom is quite large with a connected sitting room. The master bath has an ample stand alone shower and garden tub. The walk in closet is substantial. A small covered balcony overlooks the front yard. The rear of the home has a covered patio that allows a great view of the sizeable back yard. Dual unit AC with NEST system. Home is fully wired for network and audio, cameras front and back convey. 4 sides of the home are brick on the first floor with Hardi Plank siding 2nd floor. Come fall in love with this well priced beauty!
Payment Calculator
- Principal & Interest -
- Property Tax $
- Home Insurance $
- HOA Fees $
- Monthly -
Features
Building and Construction
- Apprx Age: 15
- Builder Name: New Leaf
- Construction: Pre-Owned
- Exterior Features: Brick, Cement Fiber
- Floor: Carpeting, Ceramic Tile
- Foundation: Slab
- Kitchen Length: 19
- Roof: Composition
- Source Sqft: Appsl Dist
Land Information
- Lot Description: Corner
- Lot Improvements: Sidewalks, Streetlights
School Information
- Elementary School: Rolling Meadows
- High School: Veterans Memorial
- Middle School: Kitty Hawk
- School District: Judson
Garage and Parking
- Garage Parking: Two Car Garage
Eco-Communities
- Water/Sewer: City
Utilities
- Air Conditioning: Two Central
- Fireplace: Not Applicable
- Heating Fuel: Electric
- Heating: Central
- Recent Rehab: Yes
- Utility Supplier Elec: CPS
- Utility Supplier Gas: N/A
- Utility Supplier Grbge: CITY
- Utility Supplier Sewer: CITY
- Utility Supplier Water: CITY
- Window Coverings: All Remain
Amenities
- Neighborhood Amenities: Park/Playground, Sports Court, Basketball Court
Finance and Tax Information
- Home Faces: West, South
- Home Owners Association Fee: 275
- Home Owners Association Frequency: Annually
- Home Owners Association Mandatory: Mandatory
- Home Owners Association Name: BRIDLEWOOD PARK HOA, INC
- Total Tax: 8006.62
Rental Information
- Currently Being Leased: No
Other Features
- Contract: Exclusive Right To Sell
- Instdir: From N Loop 1604 E, exit Lookout Rd. East on 1604 Frontage from Lookout Rd to right on Biltmore Lakes, left on Mathews Park, right onto Donnek.
- Interior Features: Two Living Area, Separate Dining Room, Two Eating Areas, Island Kitchen, Walk-In Pantry, All Bedrooms Upstairs
- Legal Desc Lot: 62
- Legal Description: CB 5042A (BRIDLEWOOD PARK UT-4), BLOCK 7 LOT 62 NEW ACCT PER
- Occupancy: Vacant
- Ph To Show: (210) 222-2227
- Possession: Closing/Funding
- Style: Two Story, Contemporary
Owner Information
- Owner Lrealreb: No
Contact Info

- Cynthia Acosta, ABR,GRI,REALTOR ®
- Premier Realty Group
- Mobile: 210.260.1700
- Mobile: 210.260.1700
- cynthiatxrealtor@gmail.com
