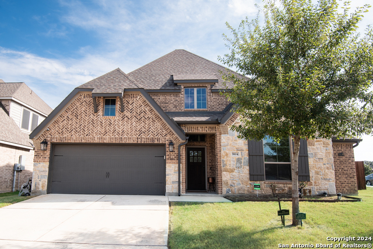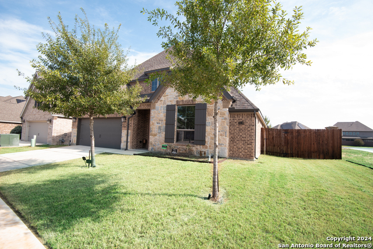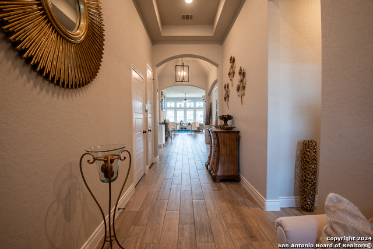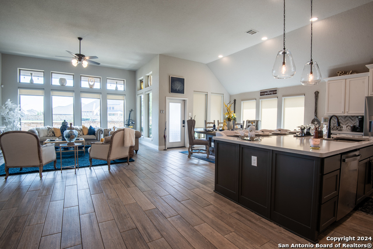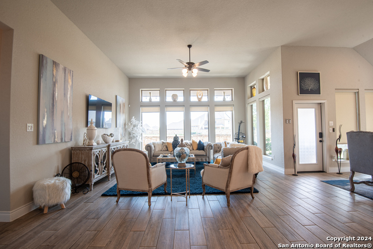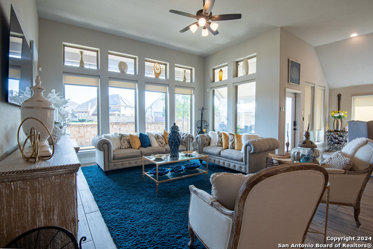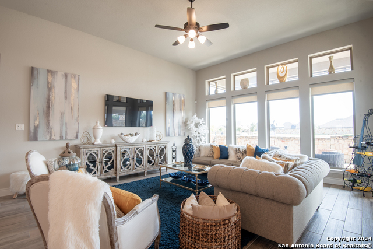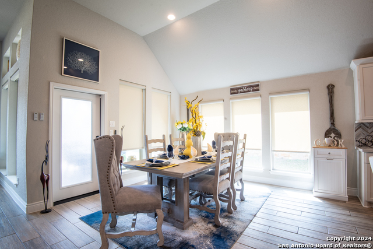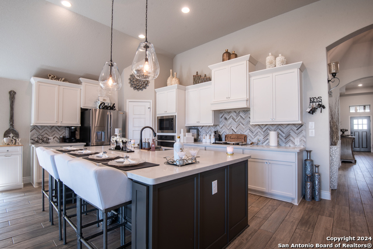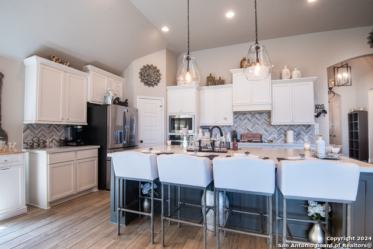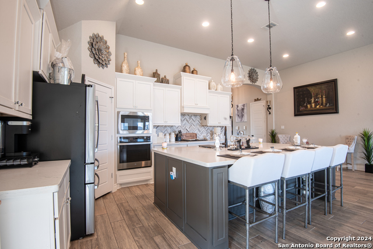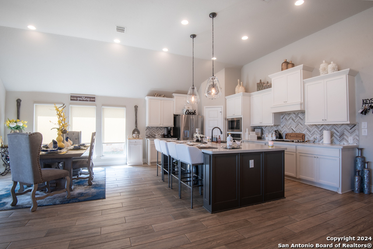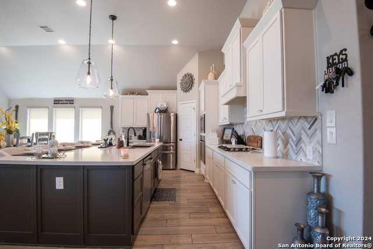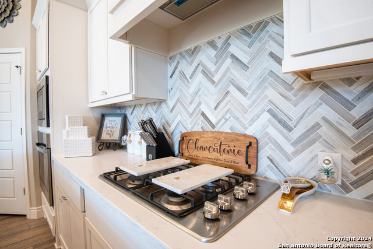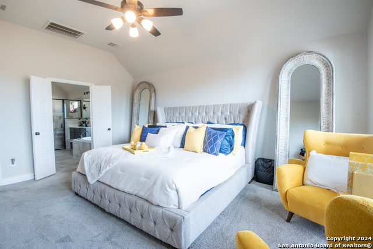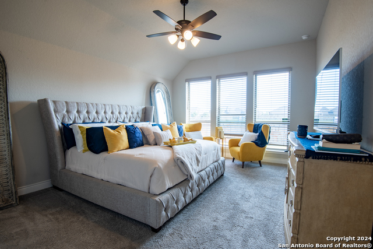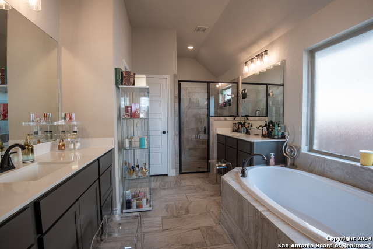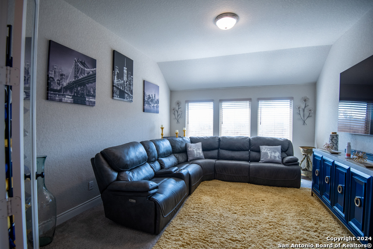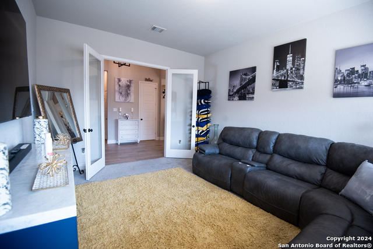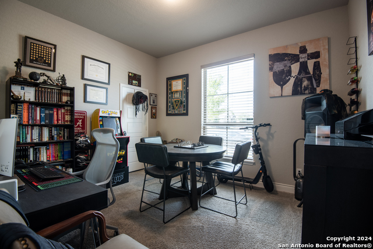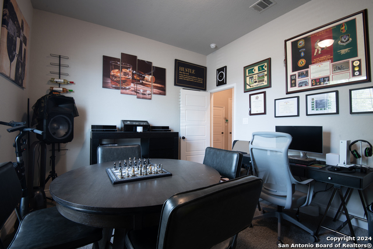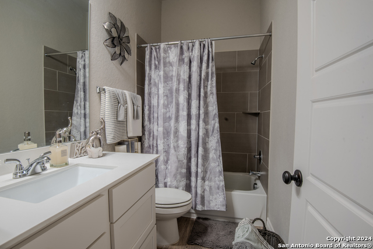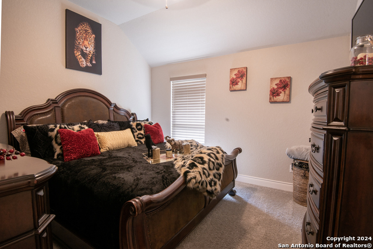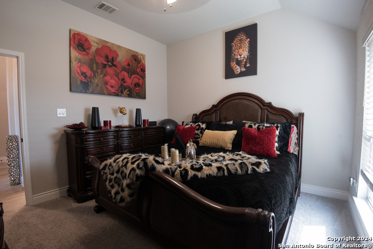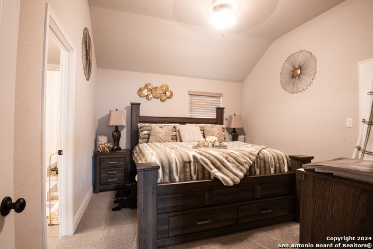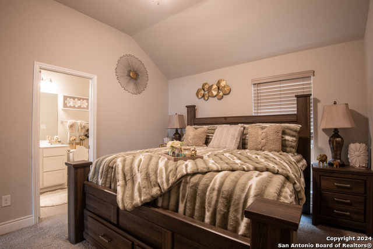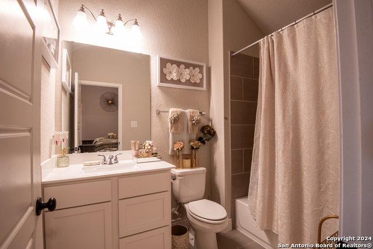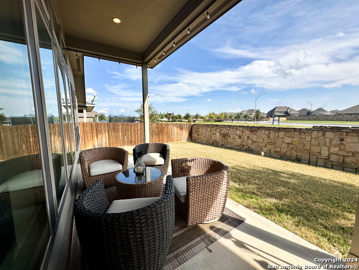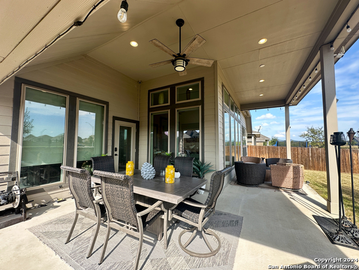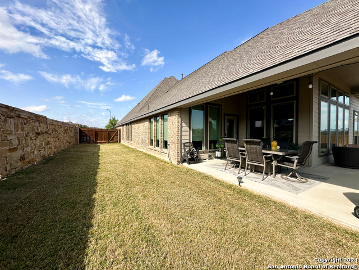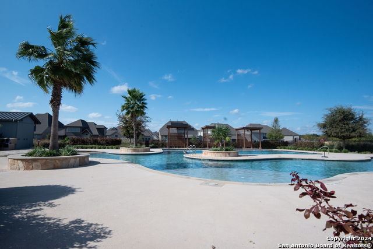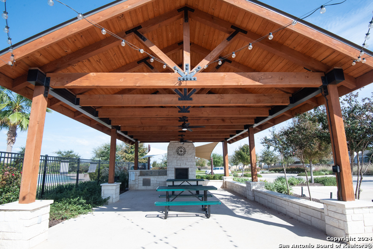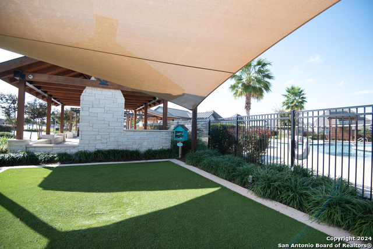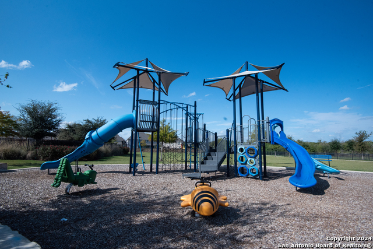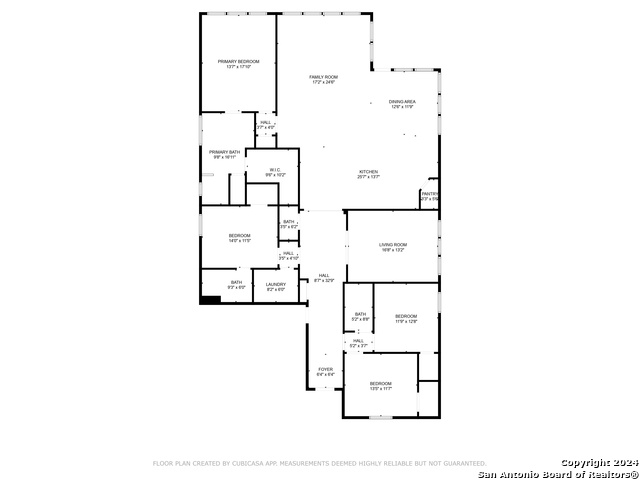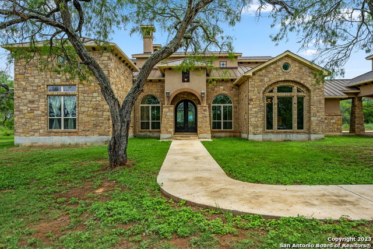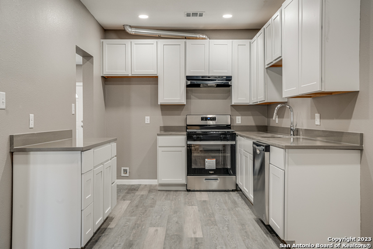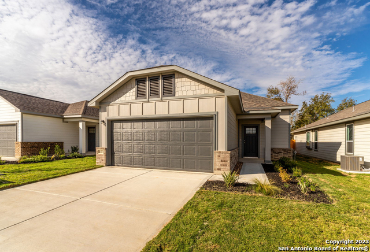9104 Pepperton Lane, San Antonio, TX 78254
Priced at Only: $515,000
Would you like to sell your home before you purchase this one?
- MLS#: 1824036 ( Single Residential )
- Street Address: 9104 Pepperton Lane
- Viewed: 1
- Price: $515,000
- Price sqft: $189
- Waterfront: No
- Year Built: 2020
- Bldg sqft: 2726
- Bedrooms: 4
- Total Baths: 4
- Full Baths: 3
- 1/2 Baths: 1
- Garage / Parking Spaces: 2
- Days On Market: 5
- Additional Information
- County: BEXAR
- City: San Antonio
- Zipcode: 78254
- Subdivision: Kallison Ranch Ii Bexar Coun
- District: Northside
- Elementary School: Henderson
- Middle School: Straus
- High School: Harlan
- Provided by: JWR REALTY, LLC
- Contact: Jonathan Robinson
- (210) 844-7972

- DMCA Notice
Description
Welcome to this pristine one story Perry Home, built in 2020, offers 4 bedrooms, 3.5 bathrooms, and a spacious media room, all on a desirable corner lot with a stone fence. The open concept kitchen has been updated with modern fixtures and flows seamlessly into the living areas, perfect for entertaining. The private mother in law suite provides added flexibility, and the home is fully equipped with smart features, including electric blinds, a 5 camera security system, keyless entry, and ceiling fans throughout (including the backyard patio). Enjoy resort style amenities just a short walk away a stunning pool, outdoor kitchen, and playground. This home is truly move in ready, offering comfort, style, and convenience. Don't miss the opportunity to own this exceptional property!
Payment Calculator
- Principal & Interest -
- Property Tax $
- Home Insurance $
- HOA Fees $
- Monthly -
Features
Building and Construction
- Builder Name: PERRY HOMES
- Construction: Pre-Owned
- Exterior Features: Brick, 3 Sides Masonry, Siding, Cement Fiber
- Floor: Carpeting, Ceramic Tile
- Foundation: Slab
- Kitchen Length: 14
- Roof: Composition
- Source Sqft: Appraiser
Land Information
- Lot Description: Corner, Level
- Lot Improvements: Street Paved, Curbs, Sidewalks, Streetlights, City Street
School Information
- Elementary School: Henderson
- High School: Harlan HS
- Middle School: Straus
- School District: Northside
Garage and Parking
- Garage Parking: Two Car Garage, Attached
Eco-Communities
- Energy Efficiency: Tankless Water Heater, Programmable Thermostat, 12"+ Attic Insulation, Double Pane Windows, Ceiling Fans
- Water/Sewer: Water System, Sewer System, City
Utilities
- Air Conditioning: One Central
- Fireplace: Not Applicable
- Heating Fuel: Natural Gas
- Heating: Central
- Recent Rehab: No
- Utility Supplier Elec: CPS
- Utility Supplier Gas: CPS
- Utility Supplier Grbge: FrontierWast
- Utility Supplier Sewer: SAWS
- Utility Supplier Water: SAWS
- Window Coverings: All Remain
Amenities
- Neighborhood Amenities: Pool, Park/Playground, Jogging Trails
Finance and Tax Information
- Home Owners Association Fee: 159.72
- Home Owners Association Frequency: Quarterly
- Home Owners Association Mandatory: Mandatory
- Home Owners Association Name: FIRST SERVICE RESIDENTIAL
- Total Tax: 9384.45
Rental Information
- Currently Being Leased: No
Other Features
- Block: 46
- Contract: Exclusive Right To Sell
- Instdir: Outside Loop 1604 on Culebra Rd for approximately 6 miles to Kallison Bend. Turn RIGHT on Kallison Bend. Proceed a half mile, Take a LEFT on Hallows Grove, Pepperton is first RIGHT and home is on the right.
- Interior Features: One Living Area, Liv/Din Combo, Eat-In Kitchen, Island Kitchen, Walk-In Pantry, Media Room, Utility Room Inside, 1st Floor Lvl/No Steps, High Ceilings, Open Floor Plan, Pull Down Storage, Cable TV Available, High Speed Internet, All Bedrooms Downstairs, Laundry Main Level, Laundry Room, Walk in Closets
- Legal Desc Lot: 181
- Legal Description: CB 4451B (KALLISON RANCH PH 1 UT 5B), BLOCK 46 LOT 181 2020
- Miscellaneous: No City Tax, Virtual Tour, Cluster Mail Box
- Occupancy: Owner
- Ph To Show: (210) 222-2227
- Possession: Closing/Funding
- Style: One Story, Traditional
Owner Information
- Owner Lrealreb: No
Contact Info

- Cynthia Acosta, ABR,GRI,REALTOR ®
- Premier Realty Group
- Mobile: 210.260.1700
- Mobile: 210.260.1700
- cynthiatxrealtor@gmail.com
Property Location and Similar Properties
Nearby Subdivisions
Autumn Ridge
Bexar
Bison Ridge At Westpointe
Braun Heights
Braun Hollow
Braun Landings
Braun Point
Braun Station
Braun Station East
Braun Station West
Braun Willow
Brauns Farm
Breidgewood Estates
Bricewood
Bridgewood
Bridgewood Estates
Bridgewood Sub
Camino Bandera
Canyon Parke
Canyon Pk Est Remuda
Chase Oaks
Corley Farms
Cross Creek
Davis Ranch
Finesilver
Geronimo Forest
Guilbeau Gardens
Heritage Farm
Hills Of Shaenfield
Kallison Ranch
Kallison Ranch Ii - Bexar Coun
Laura Heights
Laurel Heights
Meadows At Bridgewood
Oak Grove
Oasis
Prescott Oaks
Remuda Ranch
Remuda Ranch North Subd
Riverstone At Westpointe
Rosemont Heights
Saddlebrook
Sagebrooke
Sagewood
Shaenfield Place
Silver Canyon
Silver Oaks
Silverbrook
Silverbrook Ns
Stagecoach Run
Stagecoach Run Ns
Stillwater Ranch
Stonefield
Stonefield Estates
Talise De Culebra
The Hills Of Shaenfield
The Orchards At Valley Ranch
Townsquare
Tribute Ranch
Valley Ranch
Valley Ranch - Bexar County
Waterwheel
Waterwheel Unit 1 Phase 1
Waterwheel Unit 1 Phase 2
Wild Horse Overlook
Wildhorse
Wildhorse At Tausch Farms
Wildhorse Vista
Wind Gate Ranch
Woods End
