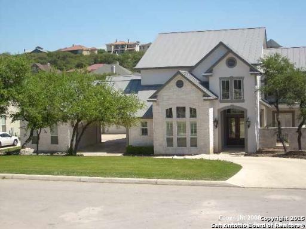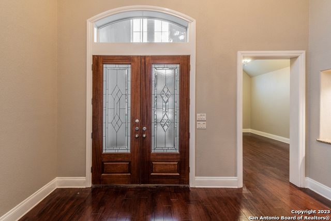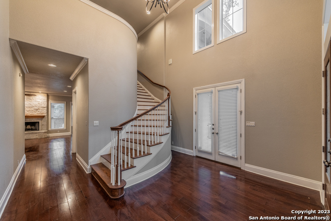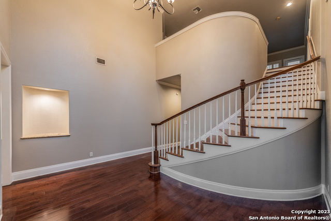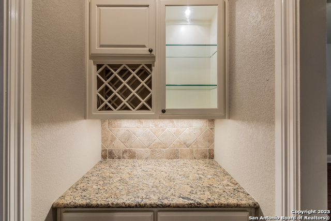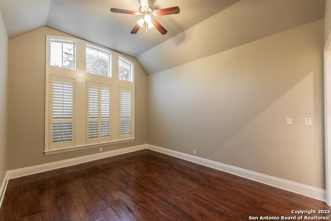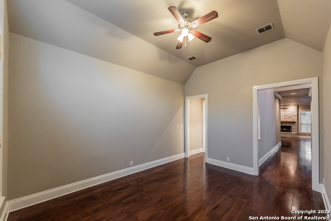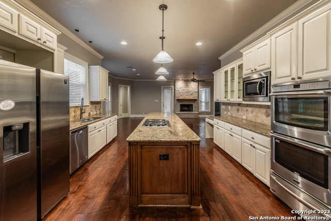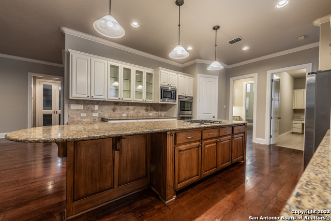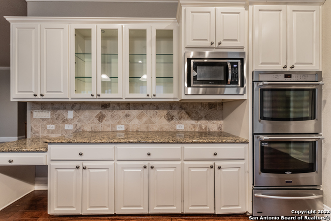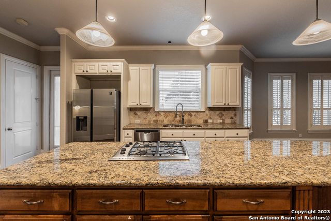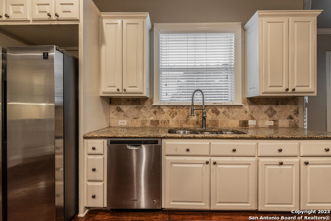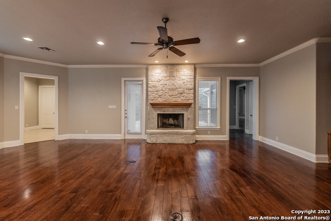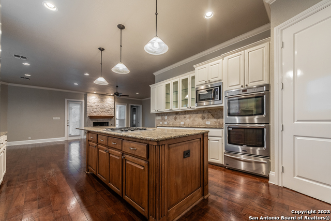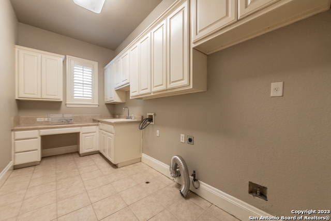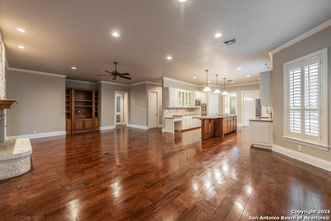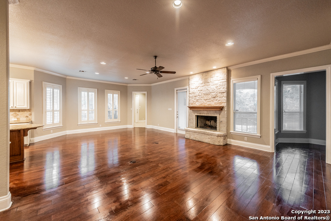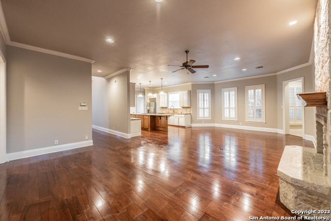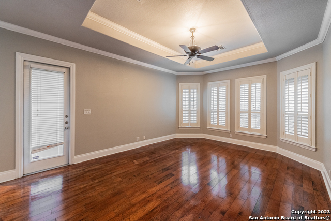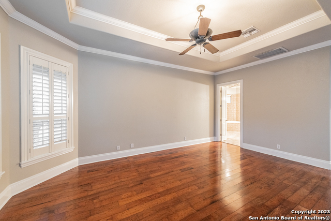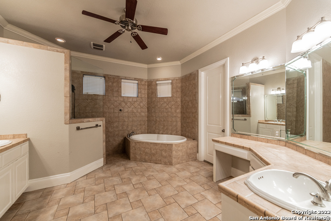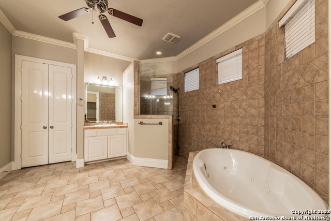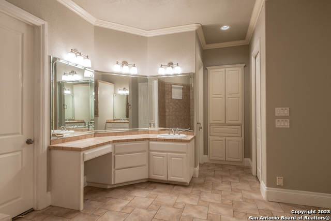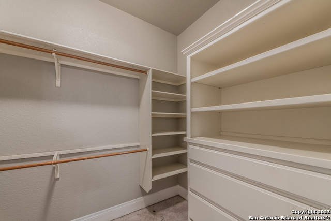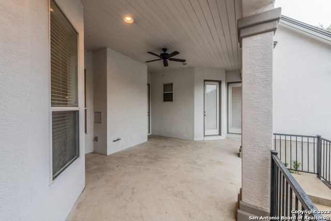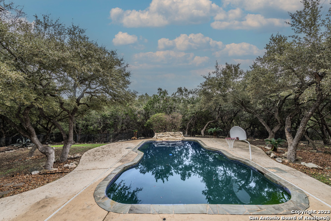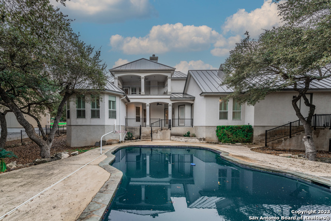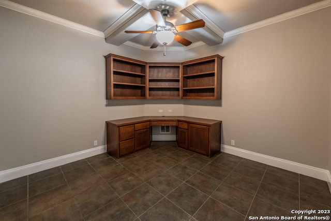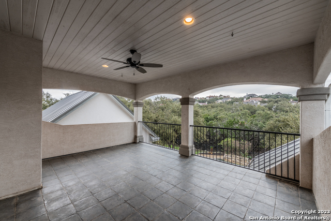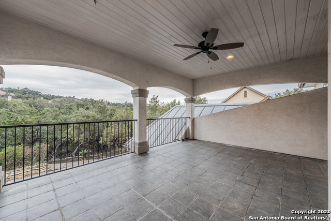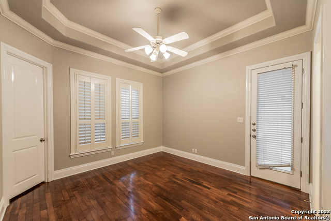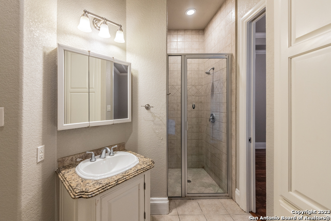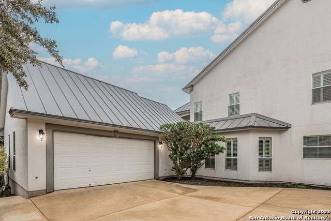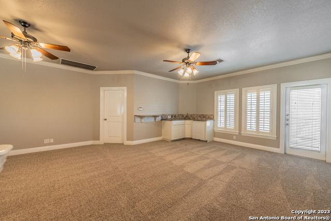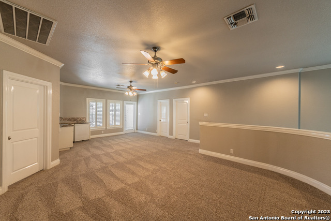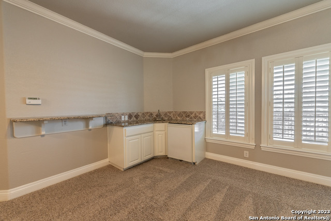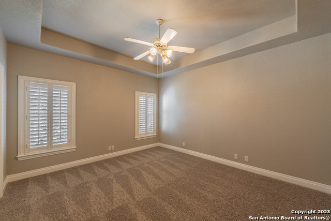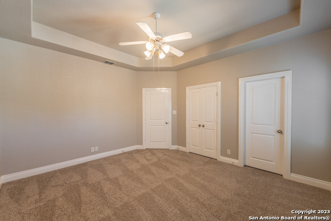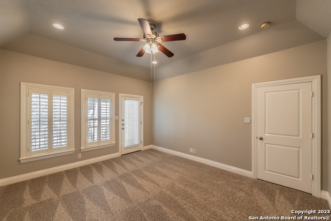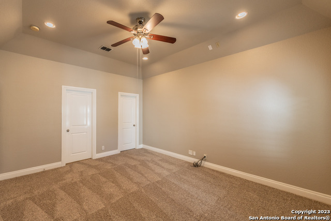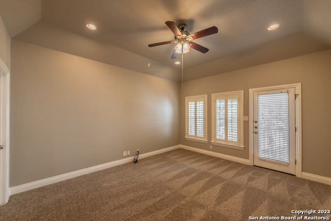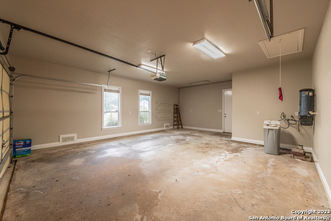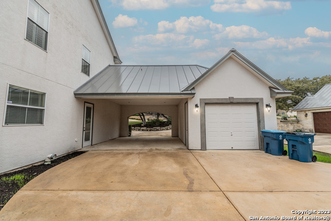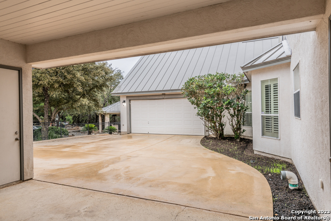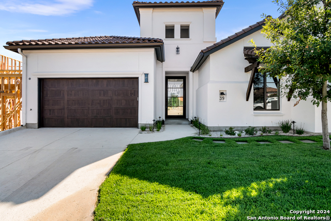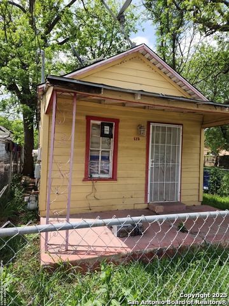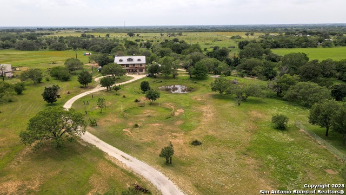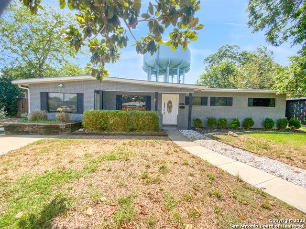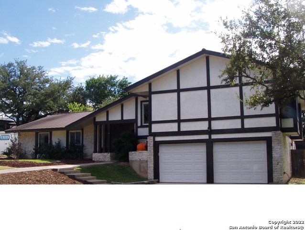25304 Wentworth Way, San Antonio, TX 78260
Priced at Only: $5,100
Would you like to sell your home before you purchase this one?
- MLS#: 1824035 ( Residential Rental )
- Street Address: 25304 Wentworth Way
- Viewed: 2
- Price: $5,100
- Price sqft: $1
- Waterfront: No
- Year Built: 2003
- Bldg sqft: 4447
- Bedrooms: 5
- Total Baths: 5
- Full Baths: 4
- 1/2 Baths: 1
- Days On Market: 3
- Additional Information
- County: BEXAR
- City: San Antonio
- Zipcode: 78260
- Subdivision: Summerglen
- District: North East I.S.D
- Elementary School: Tuscany Heights
- Middle School: Call District
- High School: Johnson
- Provided by: Stonewall Property Group
- Contact: Bill Wheeler
- (210) 479-1616

- DMCA Notice
Description
Spectacular executive home in exclusive gated subdivision. Numerous amenities and designer touches. Private back yard which backs to greenbelt. Second story balcony overlooks gorgeous swimming pool/patio. Spacious island kitchen with granite countertops. Master suite downstairs, Slate tile master bath, winding staircase, prewired media room with wetbar, hardwood floors and much more!
Payment Calculator
- Principal & Interest -
- Property Tax $
- Home Insurance $
- HOA Fees $
- Monthly -
Features
Building and Construction
- Apprx Age: 21
- Builder Name: Houser
- Exterior Features: Stone/Rock, Stucco
- Flooring: Wood
- Foundation: Slab
- Kitchen Length: 19
- Roof: Heavy Composition
- Source Sqft: Appsl Dist
School Information
- Elementary School: Tuscany Heights
- High School: Johnson
- Middle School: Call District
- School District: North East I.S.D
Garage and Parking
- Garage Parking: Three Car Garage, Detached, Rear Entry, Side Entry, Oversized, Attached
Eco-Communities
- Water/Sewer: Water System, Sewer System
Utilities
- Air Conditioning: Three+ Central
- Fireplace: One, Family Room
- Heating Fuel: Natural Gas
- Heating: Central, Heat Pump
- Security: Controlled Access, Security System
- Utility Supplier Elec: CPS
- Utility Supplier Gas: CPS
- Utility Supplier Grbge: Allied
- Utility Supplier Sewer: SAWS
- Utility Supplier Water: SAWS
- Window Coverings: All Remain
Amenities
- Common Area Amenities: Playground, BBQ/Picnic, Near Shopping
Finance and Tax Information
- Application Fee: 50
- Max Num Of Months: 24
- Pet Deposit: 400
- Security Deposit: 5100
Rental Information
- Rent Includes: Condo/HOA Fees, Water Softener, HOA Amenities
- Tenant Pays: Gas/Electric, Water/Sewer, Yard Maintenance, Pool Maintenance, Garbage Pickup, Security Monitoring
Other Features
- Application Form: TAR
- Apply At: 4737 SHAVANO OAK SUITE 10
- Instdir: Winding View off Summerglen and Hwy 281
- Interior Features: Three Living Area, Separate Dining Room, Eat-In Kitchen, Two Eating Areas, Island Kitchen, Walk-In Pantry, Study/Library, Game Room, Media Room, Utility Room Inside, Secondary Bedroom Down, 1st Floor Lvl/No Steps, High Ceilings, Open Floor Plan, Pull Down Storage, Cable TV Available, High Speed Internet
- Legal Description: CB 4926B BLK 13 LOT 28 SUMMERGLEN UT-4
- Min Num Of Months: 12
- Miscellaneous: Broker-Manager
- Occupancy: Vacant
- Personal Checks Accepted: Yes
- Ph To Show: 210-222-2227
- Restrictions: Smoking Outside Only
- Salerent: For Rent
- Section 8 Qualified: No
- Style: Two Story, Contemporary
Owner Information
- Owner Lrealreb: No
Contact Info

- Cynthia Acosta, ABR,GRI,REALTOR ®
- Premier Realty Group
- Mobile: 210.260.1700
- Mobile: 210.260.1700
- cynthiatxrealtor@gmail.com
Property Location and Similar Properties
Nearby Subdivisions
Bluffs Of Lookout Canyon
Canyon Ranch Estates
Canyon Springs
Clementson Ranch
Estancia
Estancia Ranch
Heights @ Stone Oak
Heights At Stone Oak
Heights At Stone Oak Townhomes
Kinder Ranch
Lakeside @ Canyon Sprgs
Lakeside At Canyon Springs
Links At Canyon Springs
Lookout Canyon
Lookout Canyon Creek
Lookout Canyon Estates At
Oliver Ranch
Panther Creek
Panther Creek At Stone O
Promontory Reserve
Prospect Creek At Kinder Ranch
Ridge At Canyon Springs
Ridge Of Silverado Hills
San Miguel At Canyon Springs
Silverado Hills
Springs Of Silverado Hills
Sterling Ridge
Stone Oak Villas
Summerglen
Terra Bella
The Bluffs At Canyon Springs
The Preserve Of Sterling Ridge
The Ridge At Lookout Canyon
The Summit At Sterling Ridge
Timberwood Park
Tuscany Heights
Valencia
Villas At Canyon Springs
Villas Of Silverado Hills
