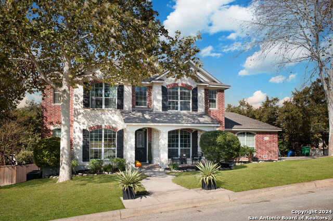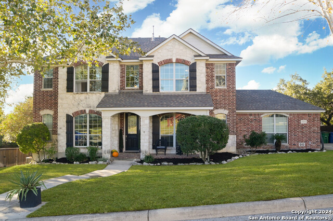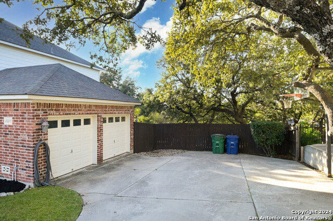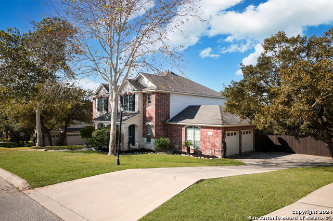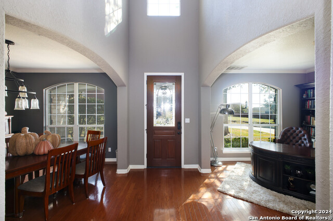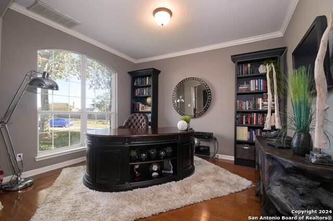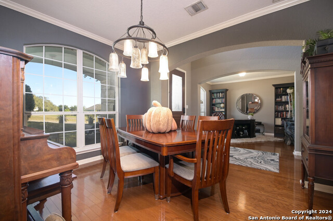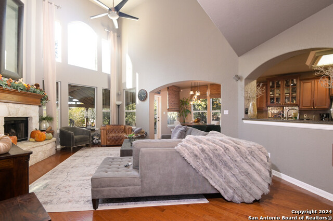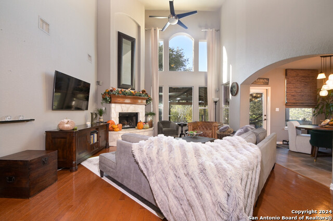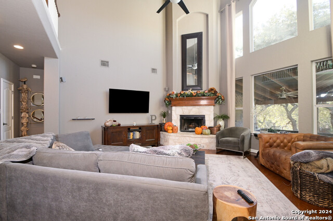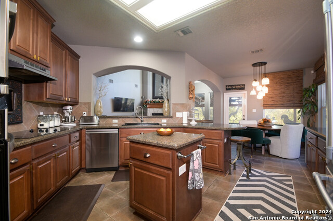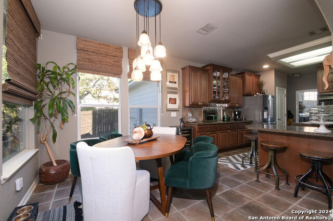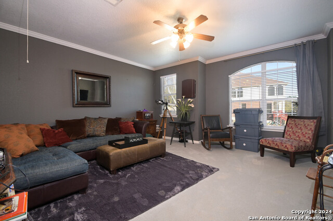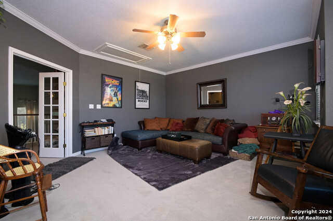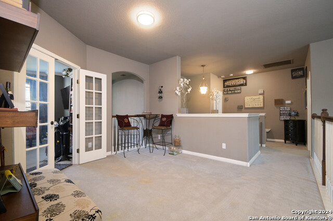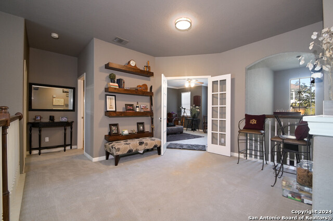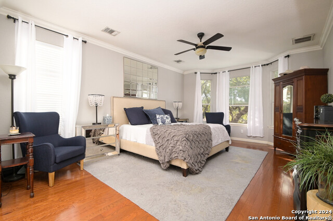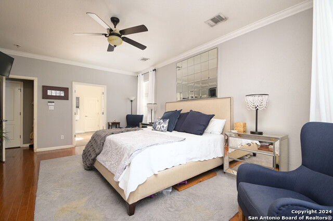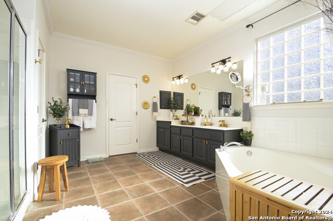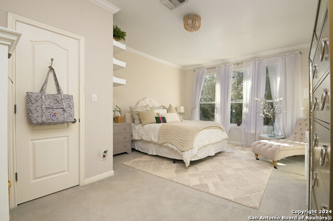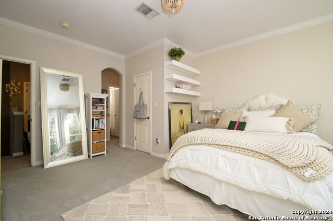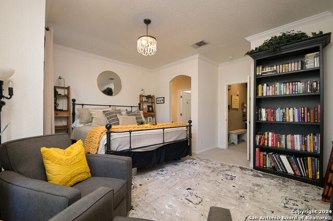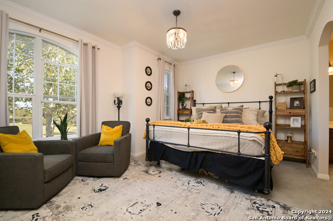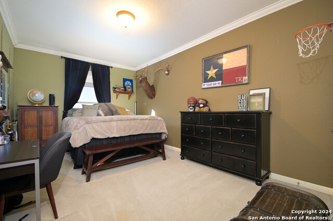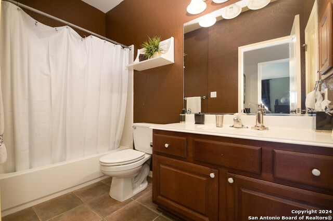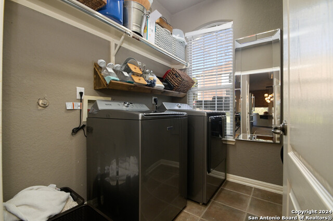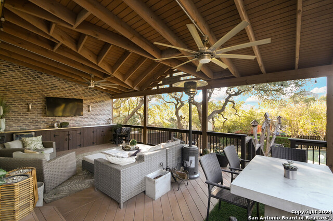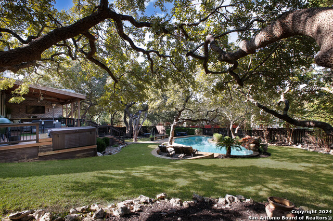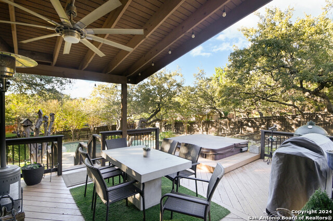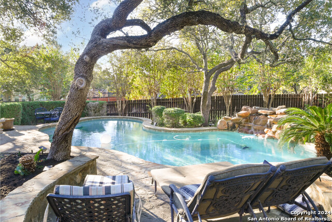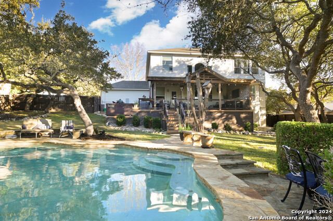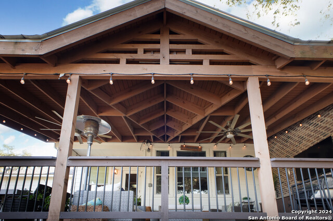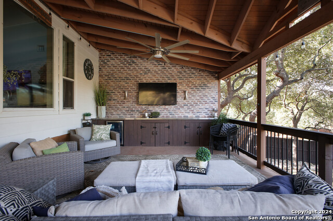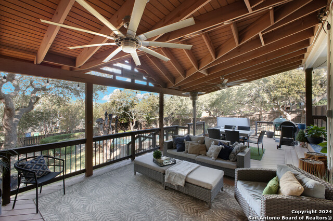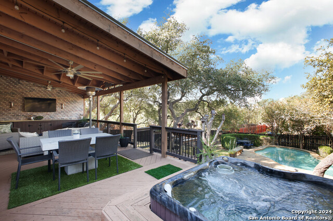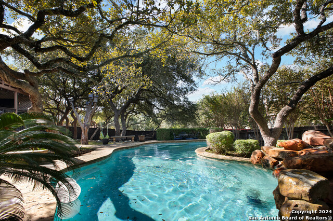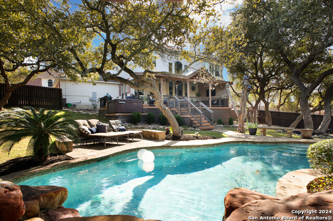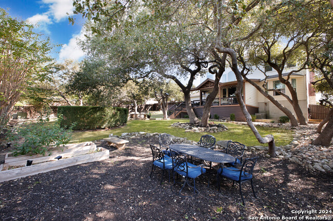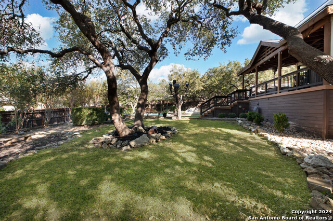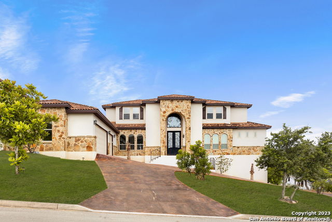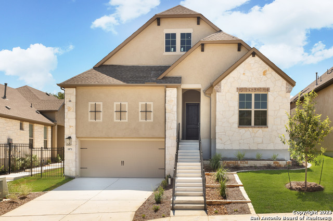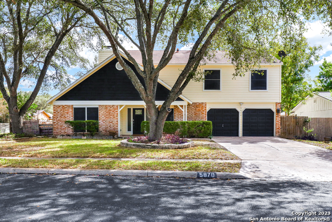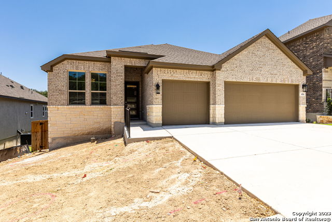22215 Covella Ct, San Antonio, TX 78259
Priced at Only: $599,000
Would you like to sell your home before you purchase this one?
- MLS#: 1823741 ( Single Residential )
- Street Address: 22215 Covella Ct
- Viewed: 1
- Price: $599,000
- Price sqft: $168
- Waterfront: No
- Year Built: 2004
- Bldg sqft: 3563
- Bedrooms: 4
- Total Baths: 4
- Full Baths: 3
- 1/2 Baths: 1
- Garage / Parking Spaces: 2
- Days On Market: 6
- Additional Information
- County: BEXAR
- City: San Antonio
- Zipcode: 78259
- Subdivision: Encino Ranch
- District: North East I.S.D
- Elementary School: Roan Forest
- Middle School: Tejeda
- High School: Johnson
- Provided by: Keller Williams Heritage
- Contact: Isabel Owen
- (210) 391-7938

- DMCA Notice
Description
Move into your dream home today!! Nestled on spacious .344 acre lot this exquisite 4 bdrm 3 1/2 beauty boasts 3563 sq ft of living space designed for comfort and entertainment. As you enter you have a perfect dining room to your right and living area to your left ( Living area could also be a study) that opens to a large and relaxing family room with a charming and inviting fireplace and soaring 2 story ceiling. You will love this open concept living area perfect for entertaining guests and family gatherings. Also located on the first floor is your beautiful and large primary bedroom offering a serene retreat with lots of natural light. Situated perfectly is the island kitchen boasting lots of custom features and a wonderful breakfast nook close by. Upstairs enjoy the expansive media/game room, an ideal space for movie nights. Each of the three additional large bedrroms provides a cozy and inviting atmosphere providing everyone with their own personal space. The loft area gives another option for hanging out with family or friends. Step outside to discover your private oasis a sprawling pool, a covered deck and patio area, a luxurious hottub that adds an extra touch of indulgence making this outdoor backyard a true highlight of the home. Located in desirable Johnson High school this home combines style, flexibility, and a great location. Absolutely this is the home to live and entertain in!! Priced to sell, don't miss your opportunity to own it today.
Payment Calculator
- Principal & Interest -
- Property Tax $
- Home Insurance $
- HOA Fees $
- Monthly -
Features
Building and Construction
- Apprx Age: 20
- Builder Name: Wilshire
- Construction: Pre-Owned
- Exterior Features: Brick, Stone/Rock
- Floor: Carpeting, Ceramic Tile, Wood
- Foundation: Slab
- Kitchen Length: 14
- Roof: Composition
- Source Sqft: Appsl Dist
Land Information
- Lot Description: 1/4 - 1/2 Acre
- Lot Improvements: Street Paved, Curbs, Sidewalks
School Information
- Elementary School: Roan Forest
- High School: Johnson
- Middle School: Tejeda
- School District: North East I.S.D
Garage and Parking
- Garage Parking: Two Car Garage
Eco-Communities
- Water/Sewer: Sewer System
Utilities
- Air Conditioning: Two Central
- Fireplace: One, Living Room
- Heating Fuel: Natural Gas
- Heating: Central
- Recent Rehab: No
- Window Coverings: All Remain
Amenities
- Neighborhood Amenities: Controlled Access, Pool
Finance and Tax Information
- Home Owners Association Fee: 239.58
- Home Owners Association Frequency: Quarterly
- Home Owners Association Mandatory: Mandatory
- Home Owners Association Name: ENCINO RANCH HOMEOWNERS ASSOCIATION INC
- Total Tax: 13522.17
Rental Information
- Currently Being Leased: No
Other Features
- Contract: Exclusive Right To Sell
- Instdir: Go to the entrance off Evans Road. Turn on Navasota Circle to Covella Ct.
- Interior Features: Three Living Area, Separate Dining Room, Two Eating Areas, Island Kitchen, Breakfast Bar, Media Room, Utility Room Inside, High Ceilings, Open Floor Plan, Cable TV Available, High Speed Internet, Laundry Main Level, Walk in Closets
- Legal Desc Lot: 42
- Legal Description: NCB 18217 Blk 5 Lot 42
- Occupancy: Owner
- Ph To Show: 2102222227
- Possession: Closing/Funding
- Style: Two Story
Owner Information
- Owner Lrealreb: No
Contact Info

- Cynthia Acosta, ABR,GRI,REALTOR ®
- Premier Realty Group
- Mobile: 210.260.1700
- Mobile: 210.260.1700
- cynthiatxrealtor@gmail.com
Property Location and Similar Properties
Nearby Subdivisions
Bulverde Creek
Bulverde Gardens
Cavalo Creek Estates
Cavalo Creek Ne
Cliffs At Cibolo
Emerald Forest
Encino Bluff
Encino Forest
Encino Park
Encino Ranch
Encino Ridge
Encino Rio
Enclave At Bulverde Cree
Evans Ranch
Fox Grove
La Fontana Villas
Northwood Hills
Redland Heights
Redland Ridge
Redland Woods
Roseheart
Sienna
Summit At Bulverde Creek
Terraces At Encino P
Valencia Hills
Village At Encino Park
Woods Of Encino Park
Woodview At Bulverde Cre
