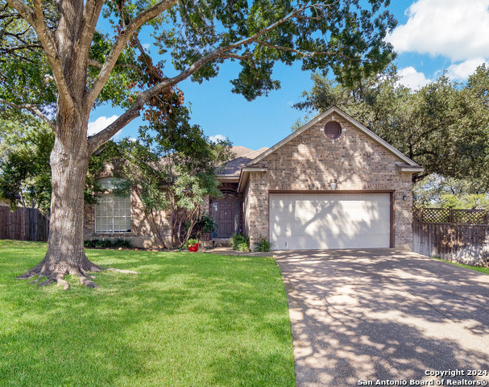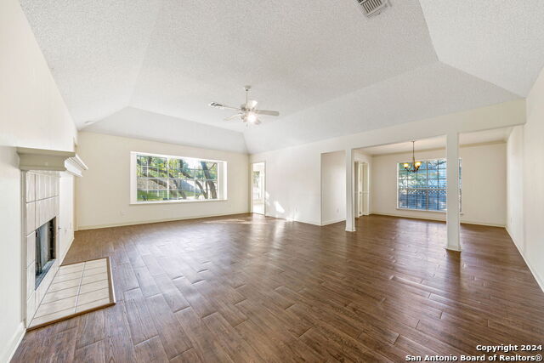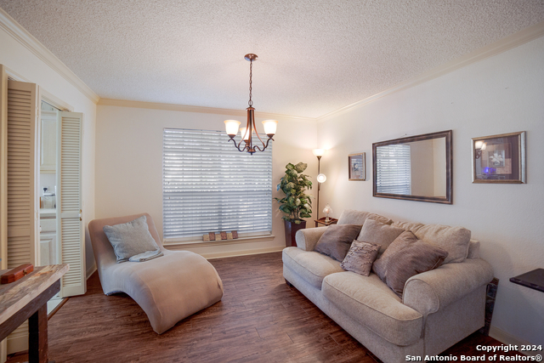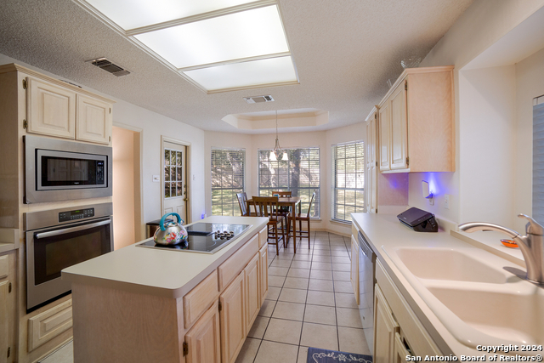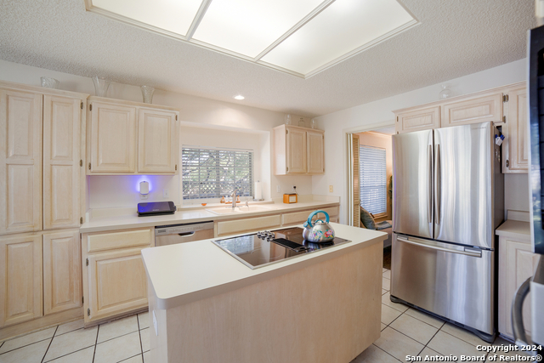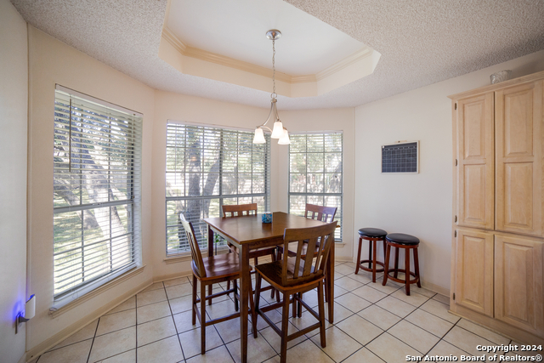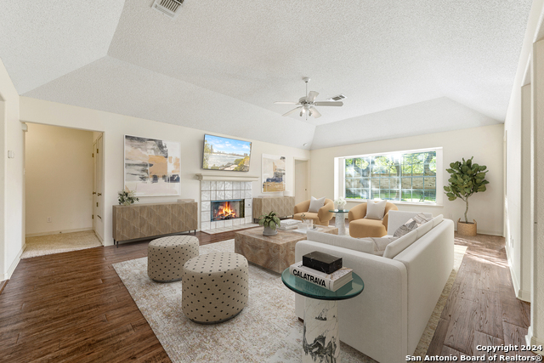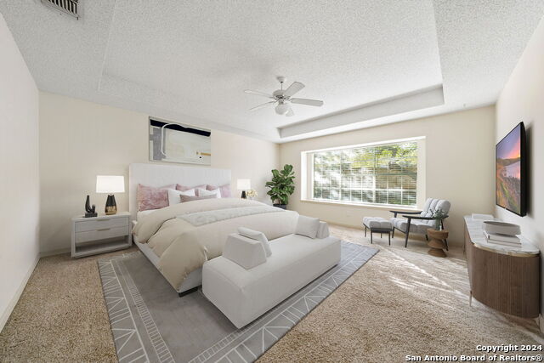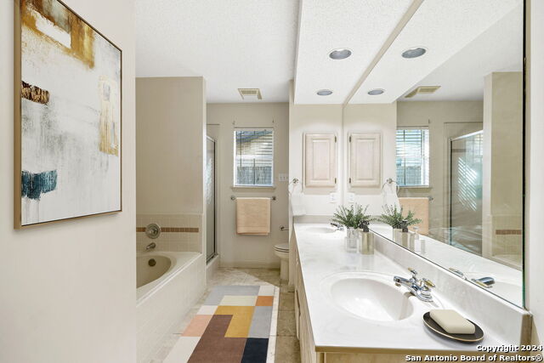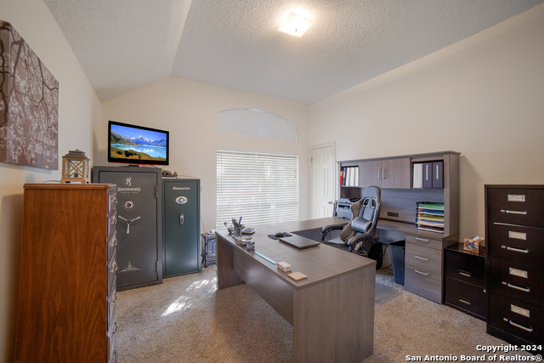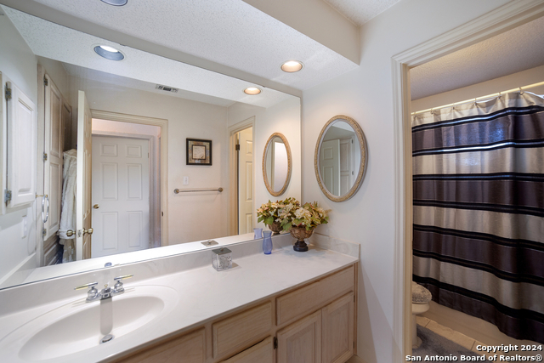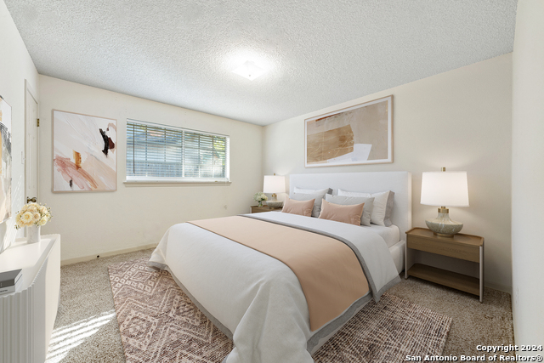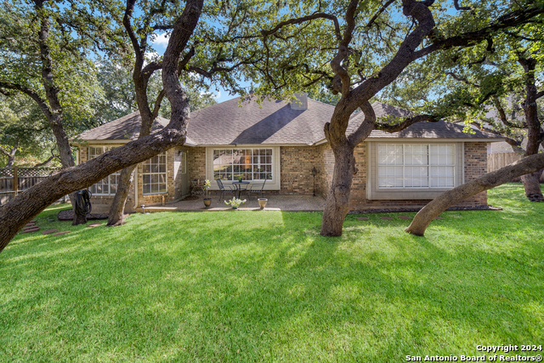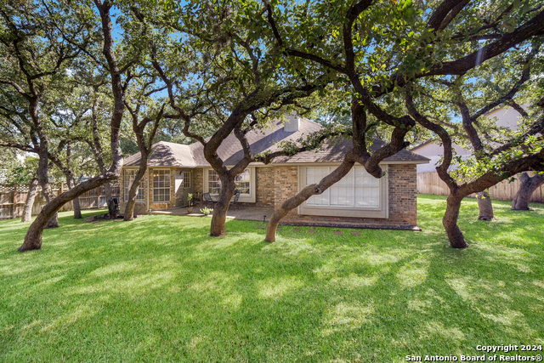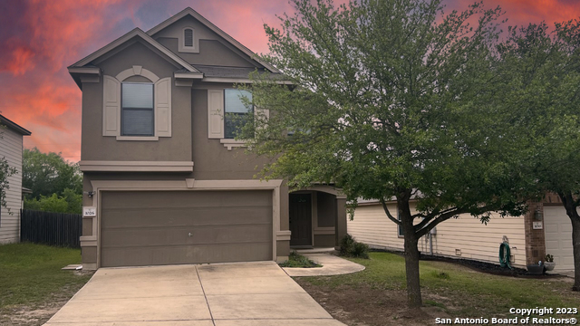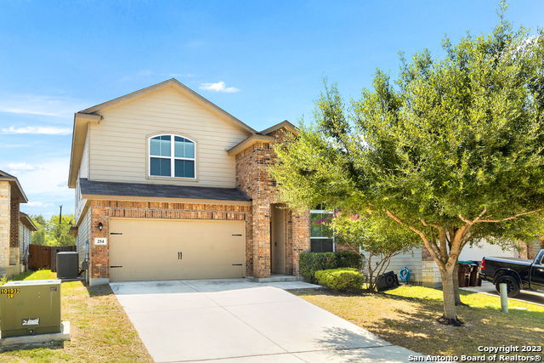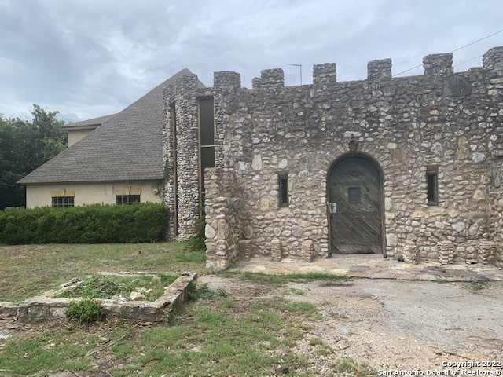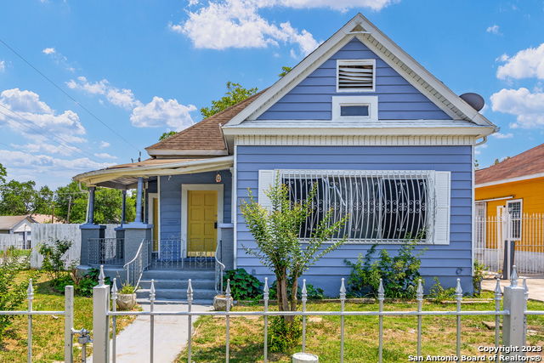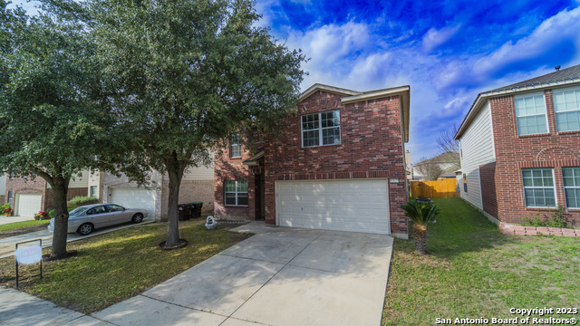16407 Gemstone, San Antonio, TX 78232
Priced at Only: $429,900
Would you like to sell your home before you purchase this one?
- MLS#: 1823629 ( Single Residential )
- Street Address: 16407 Gemstone
- Viewed: 2
- Price: $429,900
- Price sqft: $206
- Waterfront: No
- Year Built: 1993
- Bldg sqft: 2086
- Bedrooms: 3
- Total Baths: 2
- Full Baths: 2
- Garage / Parking Spaces: 2
- Days On Market: 6
- Additional Information
- County: BEXAR
- City: San Antonio
- Zipcode: 78232
- Subdivision: Canyon Oaks Estates
- District: North East I.S.D
- Elementary School: Thousand Oaks
- Middle School: Bradley
- High School: Macarthur
- Provided by: Troy Realtors, Inc.
- Contact: Matthew Troy
- (210) 241-0346

- DMCA Notice
Description
Beautiful single story brick home in desirable and sought after North Central neighborhood of Canyon Oak Estates! This area of San Antonio is known for their excellent school systems and its proximity to stores and restaurants. Thoughtfully laid out floorplan with split bedroom arrangement. Perfect for families and guests. Bedrooms are very spacious with generous closets. Brand new carpet in all bedrooms. Large living room with wood/gas fireplace and wood laminated floors. Window seats in living room and primary bedroom. Island kitchen with stainless steel appliances, including a new stainless steel refrigerator. Breakfast nook overlooking the lovely backyard enhances the kitchen. Separate dining room, directly off the kitchen, with wood laminated floors is ideal for both family dinners and entertaining. The front and backyards, with a built in sprinkler system, make this home as beautiful outside as it is inside, with stately oak trees throughout. In the backyard there is a pebbled patio and a privacy fence, making it a wonderful setting for outdoor dining and entertaining. This home is one of 5 homes located on a quiet cul de sac. Great place for kids to play. Wonderful home!
Payment Calculator
- Principal & Interest -
- Property Tax $
- Home Insurance $
- HOA Fees $
- Monthly -
Features
Building and Construction
- Apprx Age: 31
- Builder Name: David Mann
- Construction: Pre-Owned
- Exterior Features: Brick, 4 Sides Masonry
- Floor: Carpeting, Ceramic Tile, Linoleum
- Foundation: Slab
- Kitchen Length: 12
- Roof: Composition
- Source Sqft: Appsl Dist
Land Information
- Lot Description: Cul-de-Sac/Dead End
- Lot Improvements: Street Paved, Curbs, Sidewalks
School Information
- Elementary School: Thousand Oaks
- High School: Macarthur
- Middle School: Bradley
- School District: North East I.S.D
Garage and Parking
- Garage Parking: Two Car Garage, Attached
Eco-Communities
- Water/Sewer: Water System, Sewer System
Utilities
- Air Conditioning: One Central
- Fireplace: Living Room
- Heating Fuel: Natural Gas
- Heating: Central
- Utility Supplier Elec: CPS
- Utility Supplier Gas: CPS
- Utility Supplier Grbge: City
- Utility Supplier Other: Uvierse / TW
- Utility Supplier Sewer: SAWS
- Utility Supplier Water: SAWS
- Window Coverings: All Remain
Amenities
- Neighborhood Amenities: None
Finance and Tax Information
- Home Owners Association Mandatory: None
- Total Tax: 8431
Other Features
- Contract: Exclusive Right To Sell
- Instdir: Rim Oak
- Interior Features: One Living Area, Separate Dining Room, Eat-In Kitchen, Two Eating Areas, Island Kitchen, Utility Room Inside, Secondary Bedroom Down, 1st Floor Lvl/No Steps, High Ceilings, Open Floor Plan, Cable TV Available, High Speed Internet
- Legal Desc Lot: 21
- Legal Description: NCB: 17328 BLK: 4 LOT: 21 CANYON OAKS ESTATES SUBD
- Occupancy: Tenant
- Ph To Show: 210 222-2227
- Possession: Closing/Funding
- Style: One Story
Owner Information
- Owner Lrealreb: No
Contact Info

- Cynthia Acosta, ABR,GRI,REALTOR ®
- Premier Realty Group
- Mobile: 210.260.1700
- Mobile: 210.260.1700
- cynthiatxrealtor@gmail.com
Property Location and Similar Properties
Nearby Subdivisions
Barclay Estates
Brook Hollow
Canyon Oaks
Canyon Oaks Estates
Canyon Parke
Canyon Parke Ut-1
Courtyards The
Gardens At Brookholl
Gardens Of Oak Hollo
Gold Canyon
Grayson Park
Heritage Oaks
Heritage Park
Heritage Park Estate
Heritage Park Estates
Hidden Forest
Hollow Oaks
Hollow Oaks Ne
Hollywood Park
Kentwood Manor
Mission Ridge
Na
Oak Hollow Estates
Oak Hollow Park
Oak Hollow/the Gardens
Oakhaven Heights
Pallatium Villas
Pebble Forest
Pebble Forest Unit 4
San Pedro Hills
Scattered Oaks
Shady Oaks
Tanglewood Oaks - Bexar
The Enclave
The Gardens Of Canyo
Thousand Oaks
Turkey Creek
