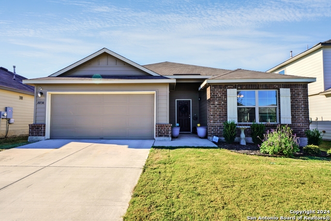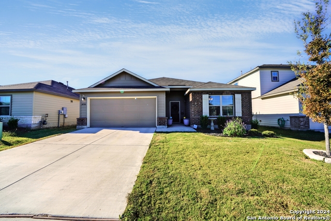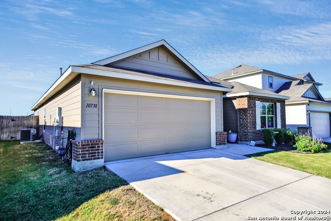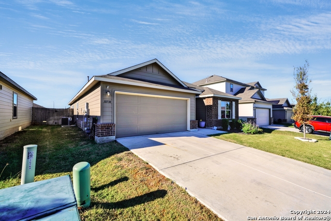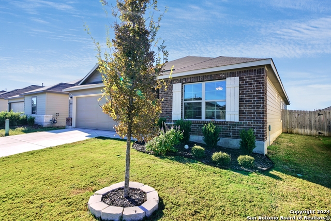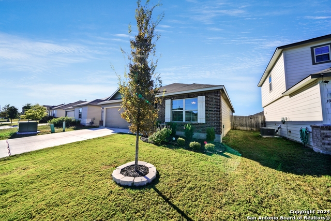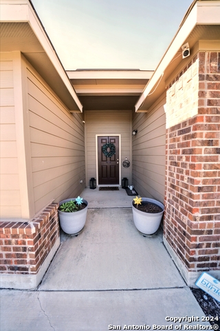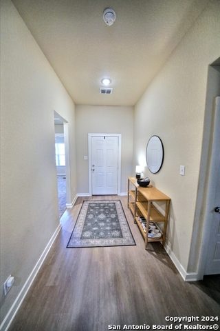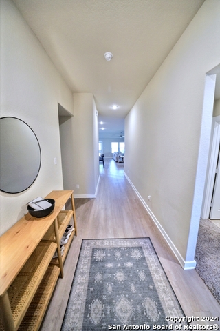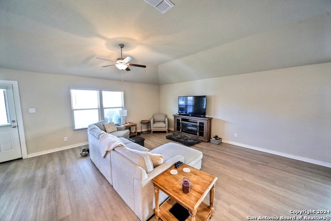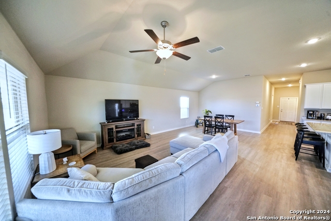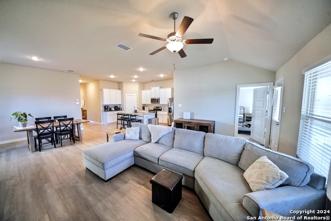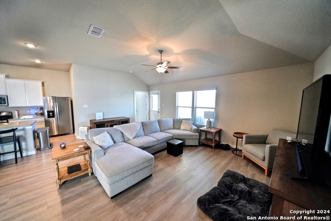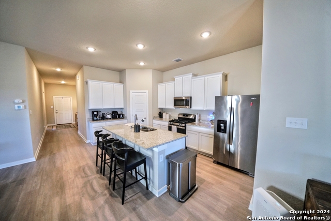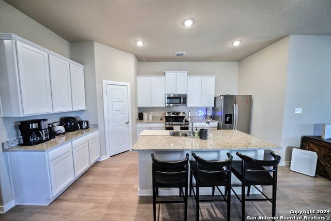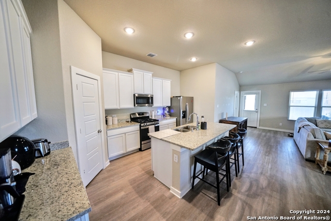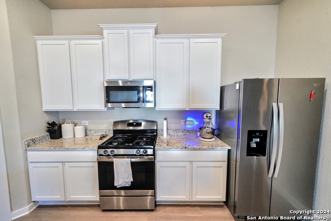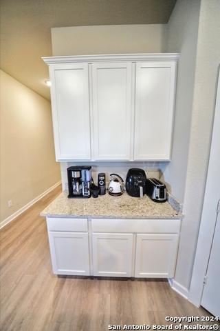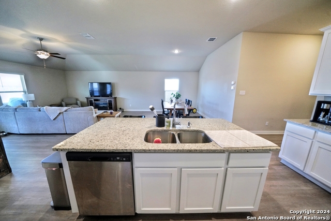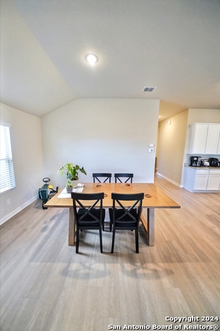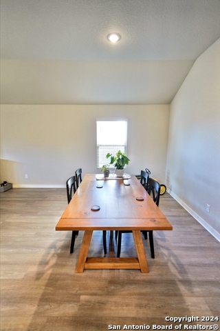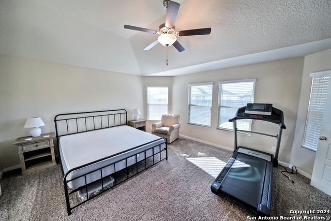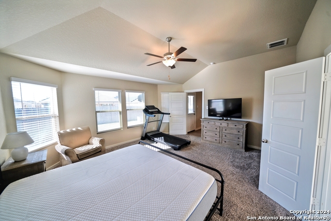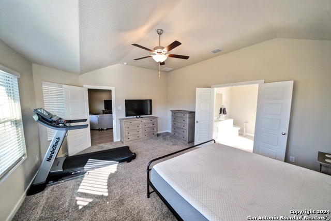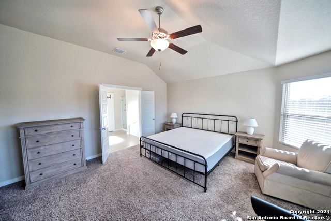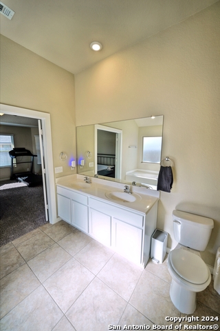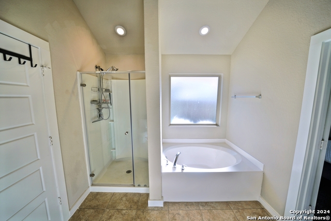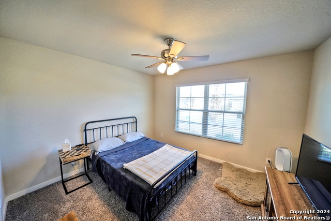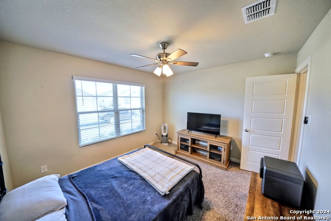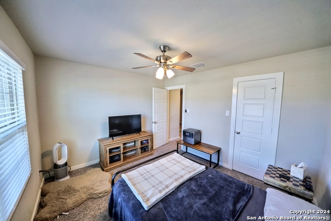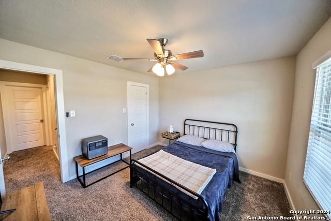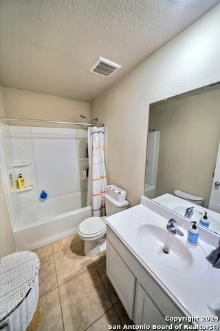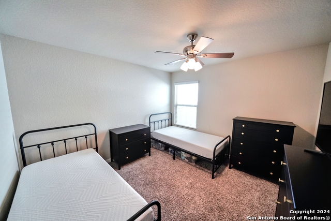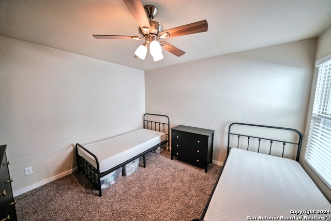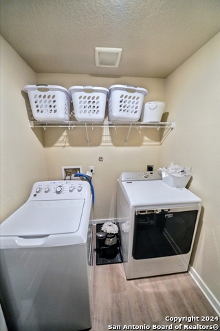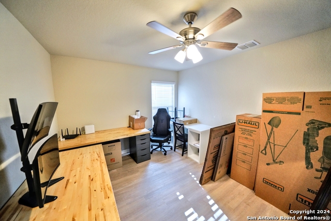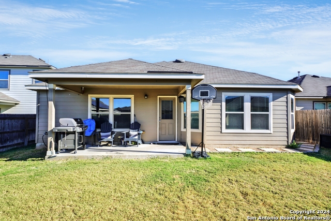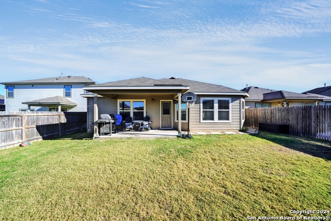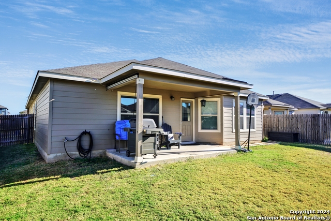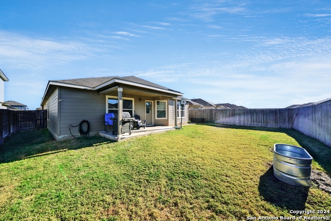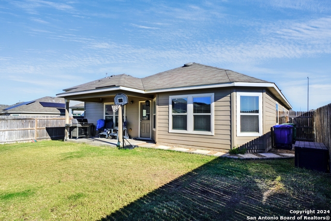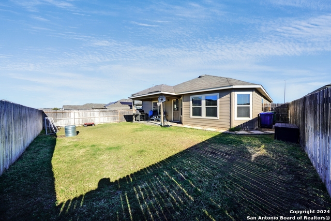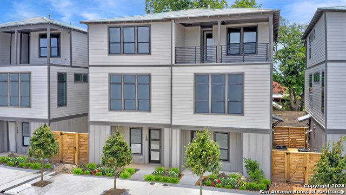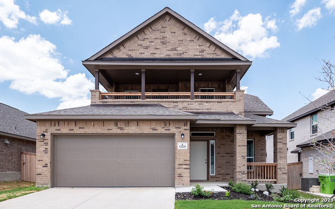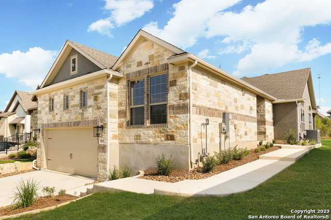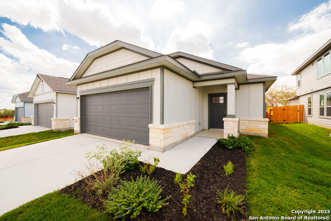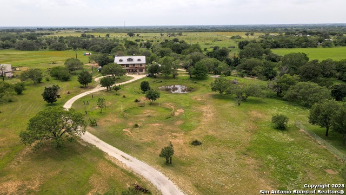10738 Francisco Way, Converse, TX 78109
Priced at Only: $1,900
Would you like to sell your home before you purchase this one?
- MLS#: 1823311 ( Residential Rental )
- Street Address: 10738 Francisco Way
- Viewed: 3
- Price: $1,900
- Price sqft: $1
- Waterfront: No
- Year Built: 2020
- Bldg sqft: 1971
- Bedrooms: 3
- Total Baths: 2
- Full Baths: 2
- Days On Market: 8
- Additional Information
- County: BEXAR
- City: Converse
- Zipcode: 78109
- Subdivision: Paloma Unit 5a
- District: East Central I.S.D
- Elementary School: Tradition
- Middle School: Heritage
- High School: East Central
- Provided by: Simmonds Real Estate Inc.
- Contact: Robert Simmonds
- (210) 651-9300

- DMCA Notice
Description
Welcome to this stunning home in the desirable Paloma subdivision in Converse, TX! This spacious residence offers an inviting open floor plan with 3 bedrooms, 2 full bathrooms, and a versatile bonus room, all enhanced by tasteful upgrades throughout. The wide entryway, featuring durable vinyl plank flooring, leads into a beautifully designed kitchen, breakfast area, and family room. The chef inspired kitchen boasts gas cooking, custom composite countertops, 42" upgraded shaker style wood cabinets, and matching stainless steel appliances a perfect space for culinary creations. The generously sized master suite includes a full en suite bathroom with a walk in shower, a luxurious garden tub, dual vanities, and a spacious walk in closet. Each of the secondary bedrooms and the bonus room come equipped with ceiling fans for added comfort. Outside, enjoy a charming covered patio and a private, fenced backyard. The home also features a sprinkler system, ensuring a lush lawn with minimal upkeep. Conveniently located just a short drive from Randolph AFB and with quick access to Loop 1604 and I 10, this home is a must see!
Payment Calculator
- Principal & Interest -
- Property Tax $
- Home Insurance $
- HOA Fees $
- Monthly -
Features
Building and Construction
- Builder Name: M/I Homes
- Exterior Features: Brick, 3 Sides Masonry
- Flooring: Carpeting, Ceramic Tile, Vinyl
- Foundation: Slab
- Kitchen Length: 16
- Roof: Composition
- Source Sqft: Appsl Dist
School Information
- Elementary School: Tradition
- High School: East Central
- Middle School: Heritage
- School District: East Central I.S.D
Garage and Parking
- Garage Parking: Two Car Garage, Attached
Eco-Communities
- Energy Efficiency: Programmable Thermostat, Double Pane Windows, Low E Windows, Ceiling Fans
- Water/Sewer: Sewer System, City
Utilities
- Air Conditioning: One Central
- Fireplace: Not Applicable
- Heating Fuel: Natural Gas
- Heating: Central
- Recent Rehab: No
- Security: Not Applicable
- Utility Supplier Elec: CPS
- Utility Supplier Gas: CPS
- Utility Supplier Grbge: East Central
- Utility Supplier Other: Spectrum
- Utility Supplier Sewer: East Central
- Utility Supplier Water: East Central
- Window Coverings: All Remain
Amenities
- Common Area Amenities: Jogging Trail, Playground, Sports Court
Finance and Tax Information
- Application Fee: 60
- Max Num Of Months: 36
- Pet Deposit: 350
- Security Deposit: 1900
Rental Information
- Rent Includes: Condo/HOA Fees
- Tenant Pays: Gas/Electric, Water/Sewer, Yard Maintenance, Garbage Pickup, Security Monitoring, Renters Insurance Required
Other Features
- Application Form: ONLINE
- Apply At: WWW.SALEASES.COM
- Instdir: I-10/Loop 1604 Interchange, Head NorthEast on I-10 Frontage Road and go Right on Nieto Drive, Left on Charpak Drive to Left on Francisco Way
- Interior Features: One Living Area, Liv/Din Combo, Eat-In Kitchen, Island Kitchen, Breakfast Bar, Walk-In Pantry, Utility Room Inside, 1st Floor Lvl/No Steps, High Ceilings, Open Floor Plan, Cable TV Available, High Speed Internet, Laundry Room, Walk in Closets
- Legal Description: NCB 18225 (PALOMA SUBD UT-7), BLOCK 16 LOT 10 2019-NEW PER P
- Min Num Of Months: 12
- Miscellaneous: Broker-Manager, Cluster Mail Box, School Bus
- Occupancy: Owner
- Personal Checks Accepted: No
- Ph To Show: 210-222-2227
- Restrictions: Smoking Outside Only
- Salerent: For Rent
- Section 8 Qualified: No
- Style: One Story
Owner Information
- Owner Lrealreb: No
Contact Info

- Cynthia Acosta, ABR,GRI,REALTOR ®
- Premier Realty Group
- Mobile: 210.260.1700
- Mobile: 210.260.1700
- cynthiatxrealtor@gmail.com
Property Location and Similar Properties
Nearby Subdivisions
Ackerman Gardens
Astoria Place
Autumn Run
Avenida
Bridgehaven
Caledonian
Cimarron
Cimarron Ii Jd
Cimarron Landing
Cimarron Trail
Cimarron Trail, Scheel Farms (
Cimarron Trails
Cimarron Valley
Cimmaron Country
Converse Heights
Copperfield
Dover
Escondido Creek
Escondido Meadows
Escondido North
Escondido/parc At
Glenloch Farms
Graytown
Hanover Cove
Hightop Ridge
Horizon Pointe
Judson Heights
Kendall Brook
Kendall Brook Unit 1b
Key Largo
Knox
Knox Ridge
Lakeaire
Liberte
Liberte Ventura
Macarthur Park
Meadow Brook
Meadow Brook Jd
Meadow Park
Meadow Ridge
Millers Crossing
Millers Point
Millican Grove
Miramar Unit 1
N/a
Northampton
Not In Defined Subdivision
Notting Hill
Old Town
Out/converse
Paloma
Paloma Park
Paloma Unit 5a
Placid Park
Quail Ridge
Raintree Gardens
Rolling Creek
Rose Valley
Sage Meadows Ut-1
Savannah Place Unit 1
Shadow Creek
Silverton Valley
Skyview
Summerhill
Summit Ridge
The Fields Of Dover
The Landing At Kitty Hawk
The Meadows
Ventura
Willow View
Willow View Unit 1
Windfield Unit1
Winterfell
