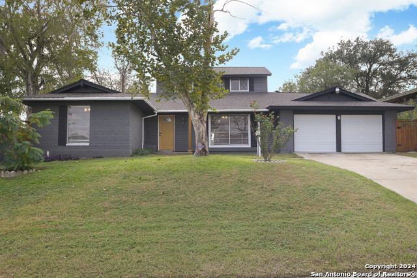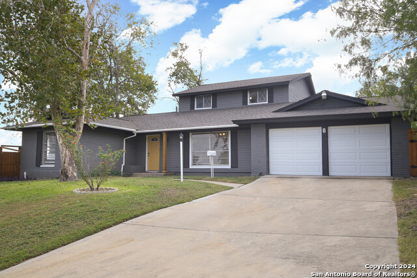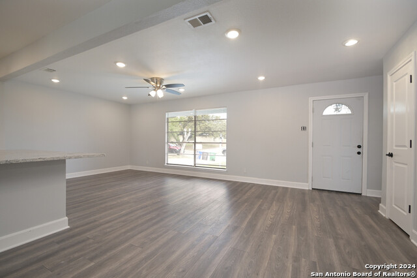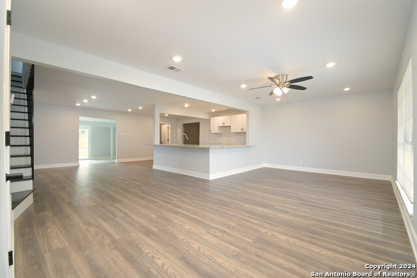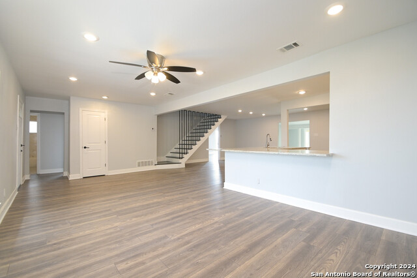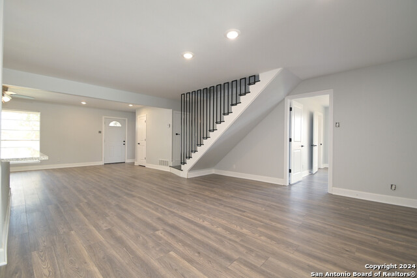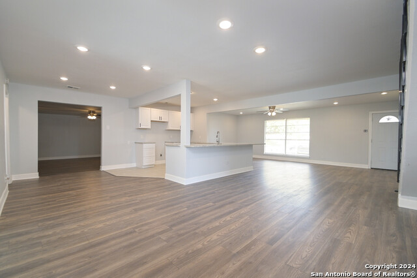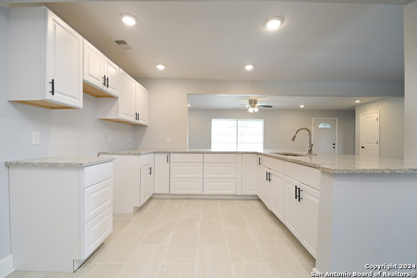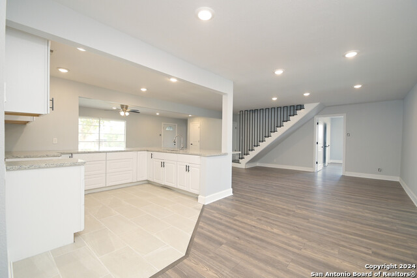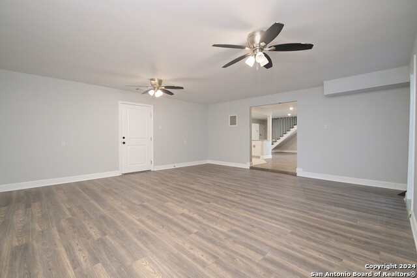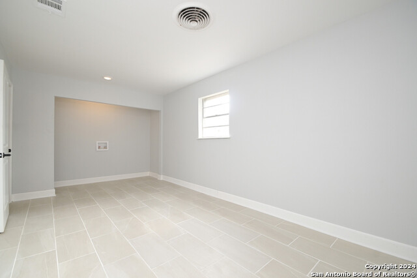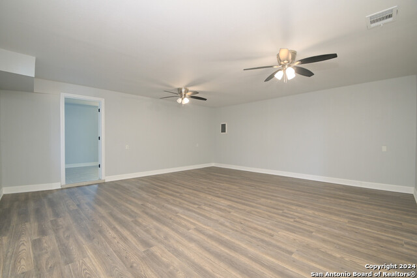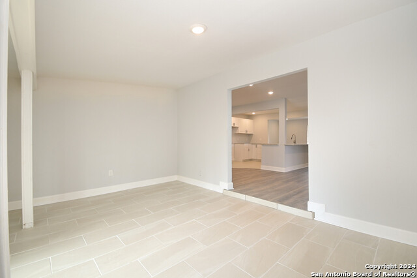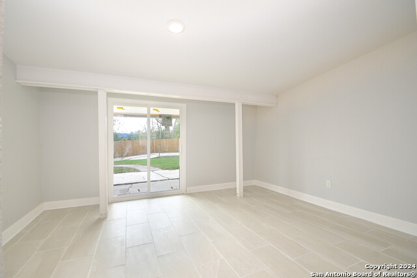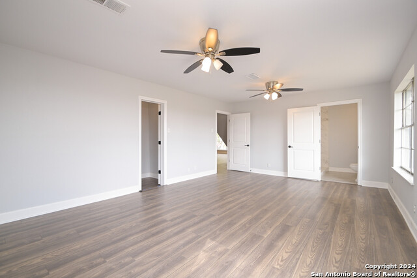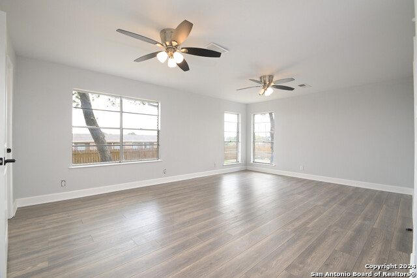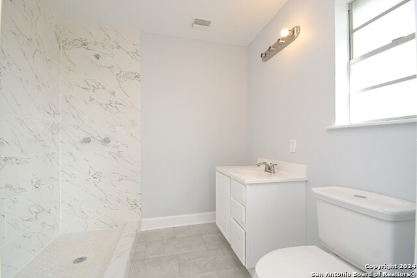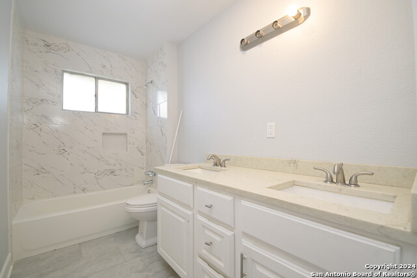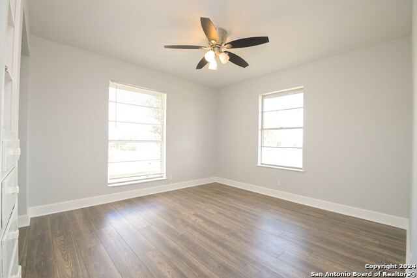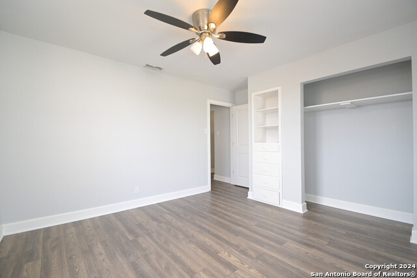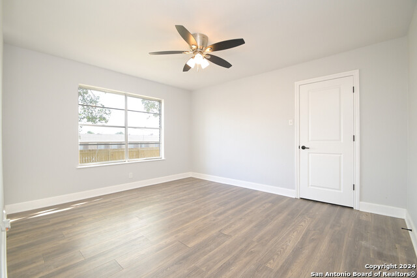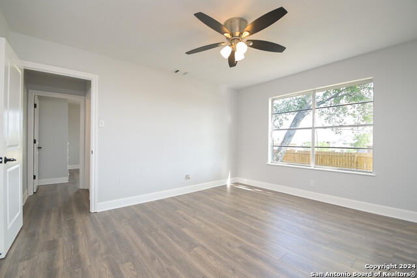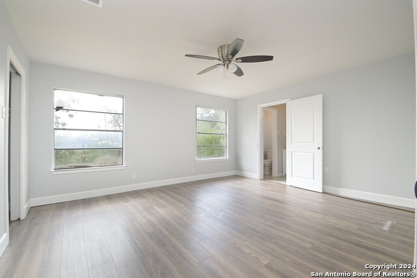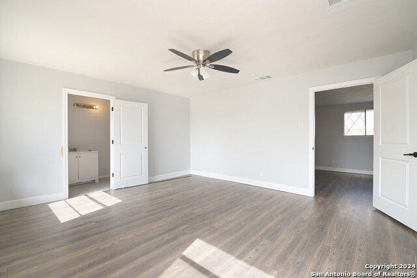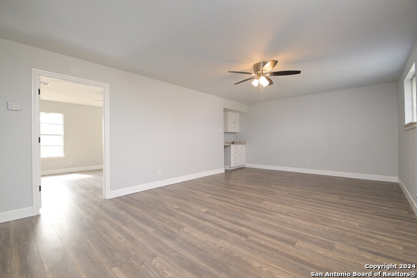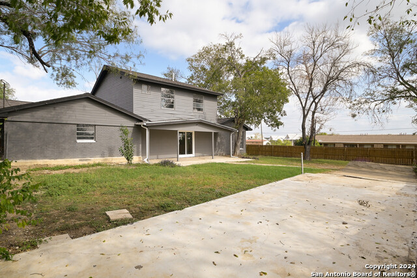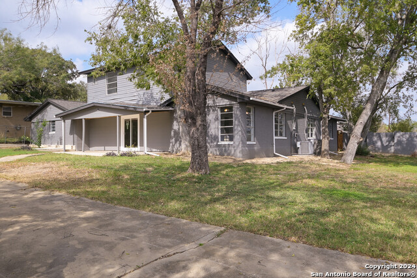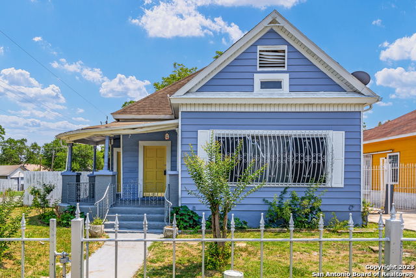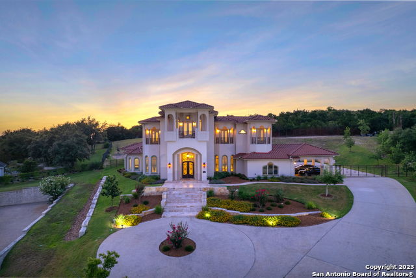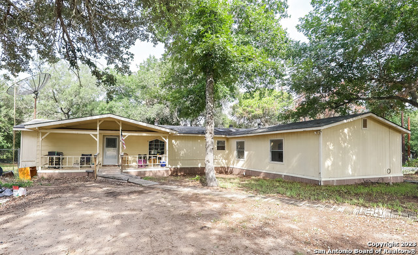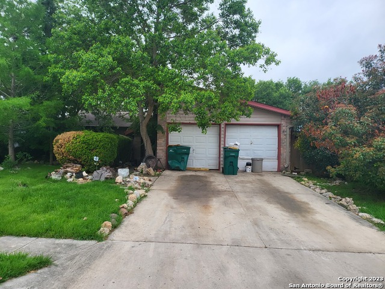4615 Golf View, San Antonio, TX 78223
Priced at Only: $489,000
Would you like to sell your home before you purchase this one?
- MLS#: 1823290 ( Single Residential )
- Street Address: 4615 Golf View
- Viewed: 2
- Price: $489,000
- Price sqft: $147
- Waterfront: No
- Year Built: 1969
- Bldg sqft: 3324
- Bedrooms: 4
- Total Baths: 3
- Full Baths: 3
- Garage / Parking Spaces: 2
- Days On Market: 7
- Additional Information
- County: BEXAR
- City: San Antonio
- Zipcode: 78223
- Subdivision: Highland Hills
- District: San Antonio I.S.D.
- Elementary School: land Hills
- Middle School: Rogers
- High School: lands
- Provided by: eXp Realty
- Contact: Joe Gomez
- (210) 875-4965

- DMCA Notice
Description
Welcome to this Beautifully Renovated 4 Bedroom, 3 bath home offering over 3,300 sqft of modern luxury and comfort! This stunning property sits on a spacious corner lot, over a quarter acre, with a new dual A/C system, a brand new roof, and high quality finishes throughout. The Open concept kitchen is a chef's dream, featuring granite countertops, custom cabinets, and plenty of space for entertaining. Enjoy 2 large living areas, perfect for relaxing and gatherings. This home truly has it all, move in ready with all the upgrades!
Payment Calculator
- Principal & Interest -
- Property Tax $
- Home Insurance $
- HOA Fees $
- Monthly -
Features
Building and Construction
- Apprx Age: 55
- Builder Name: Unknown
- Construction: Pre-Owned
- Exterior Features: Brick, Siding
- Floor: Laminate
- Foundation: Slab
- Kitchen Length: 15
- Roof: Composition
- Source Sqft: Appsl Dist
School Information
- Elementary School: Highland Hills
- High School: Highlands
- Middle School: Rogers
- School District: San Antonio I.S.D.
Garage and Parking
- Garage Parking: Two Car Garage
Eco-Communities
- Water/Sewer: Water System
Utilities
- Air Conditioning: Two Central
- Fireplace: Not Applicable
- Heating Fuel: Electric
- Heating: Central
- Recent Rehab: Yes
- Window Coverings: None Remain
Amenities
- Neighborhood Amenities: None
Finance and Tax Information
- Home Owners Association Mandatory: None
- Total Tax: 8655.71
Other Features
- Contract: Exclusive Right To Sell
- Instdir: Follow US 281 and I-37 South to Pecan Valley Dr. Take exit 136 from I-37. Follow Pecan Valley Dr. to Golf View Dr.
- Interior Features: Two Living Area, Separate Dining Room, Eat-In Kitchen, Two Eating Areas, Breakfast Bar, Walk-In Pantry, Game Room, Media Room, Utility Room Inside, Open Floor Plan, Laundry Main Level
- Legal Description: NCB 13604 BLK 1 LOT 1
- Ph To Show: 210-222-2227
- Possession: Closing/Funding
- Style: Two Story
Owner Information
- Owner Lrealreb: No
Contact Info

- Cynthia Acosta, ABR,GRI,REALTOR ®
- Premier Realty Group
- Mobile: 210.260.1700
- Mobile: 210.260.1700
- cynthiatxrealtor@gmail.com
Property Location and Similar Properties
Nearby Subdivisions
Blue Rock Springs
Blue Wing
Braunig Lake Area Ec
Brookhill
Brookhill Sub
Brookside
Central East Central(ec)
Coney/cornish/casper
Coney/cornish/jasper
East Central Area
Fair - North
Fair To Southcross
Fairlawn
Georgian Place
Green Lake Meadow
Greenfield
Greensfield
Greenway
Greenway Terrace
Greesnfield
Heritage Oaks
Hidgon Crossing
Higdon Crossing
Highland
Highland Heights
Highland Hills
Highlands
Hot Wells
Hotwells
Kathy & Fancis Jean
Kathy & Francis Jean
Marbella
Mccreless
Mccreless Meadows
Mission Creek
Monte Viejo
Monte Viejo Sub
N/a
None
Pecan Valley
Pecan Vly- Fairlawn
Pecan Vly-fairlawnsa/ec
Presa Point
Presidio
Red Hawk Landing
Republic Creek
Republic Oaks
Riposa Vita
Riverside
Riverside Park
Sa / Ec Isds Rural Metro
Salado Creek
South East Central Ec
South To Pecan Valley
Southton Hollow
Southton Lake
Southton Meadows
Southton Ranch
Southton Village
Stone Garden
The Ridge At Salado Creek
Tower Lake Estates
Valencia
Woodbridge At Monte Viejo
