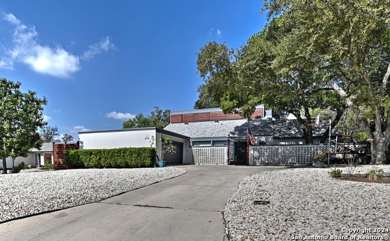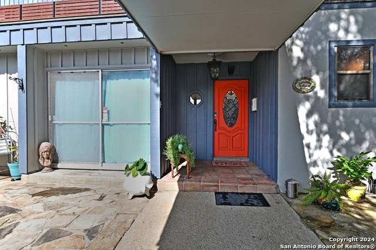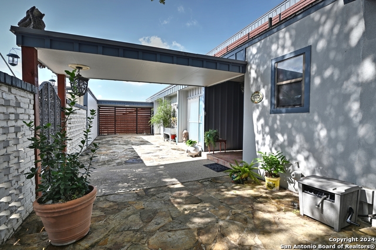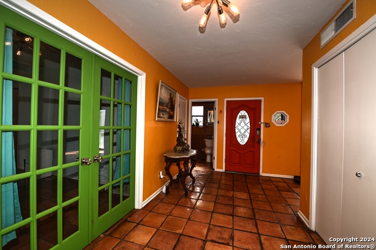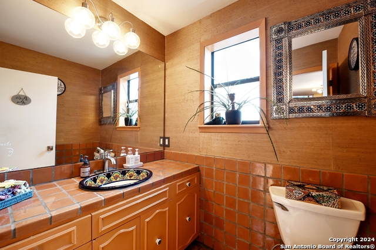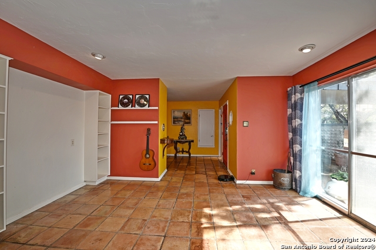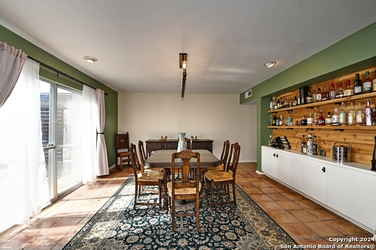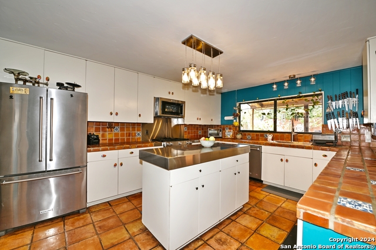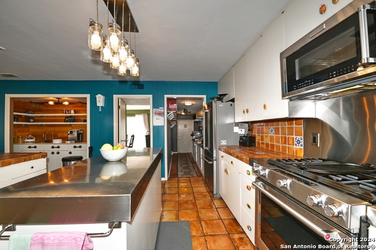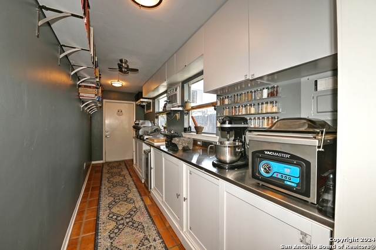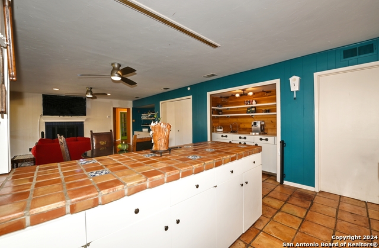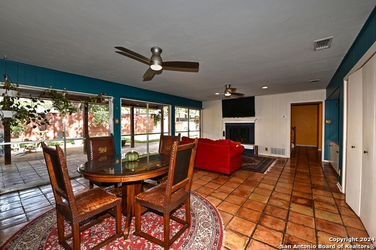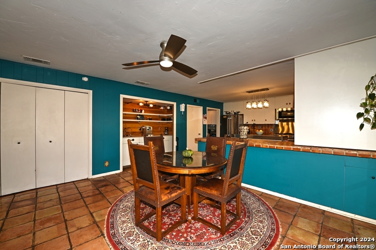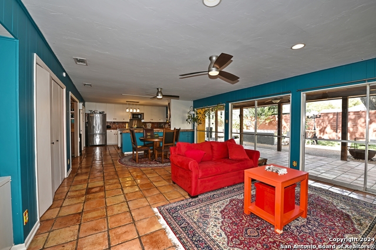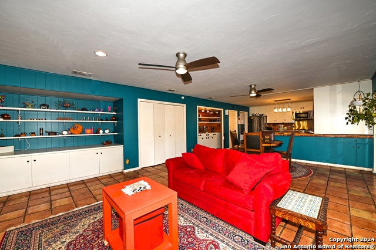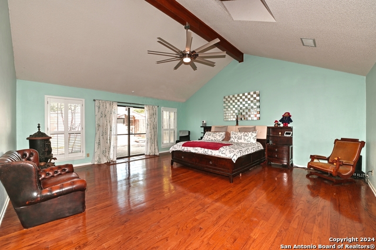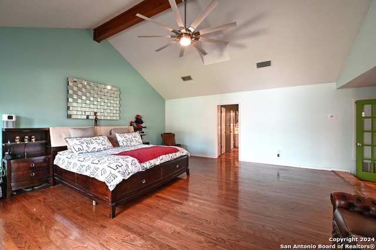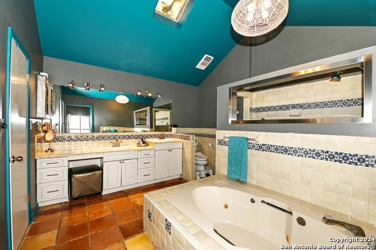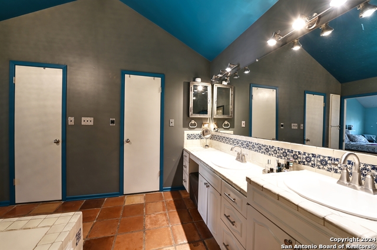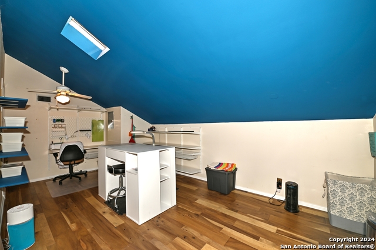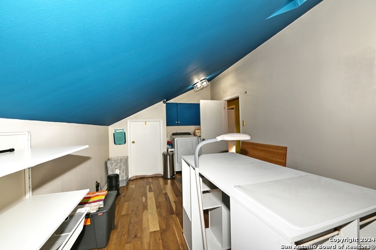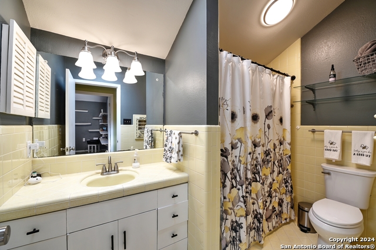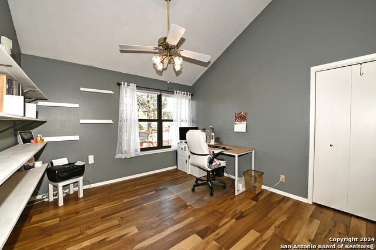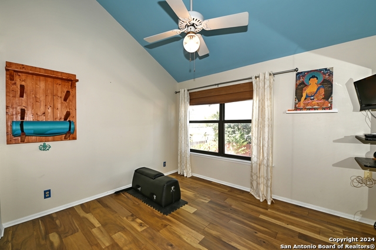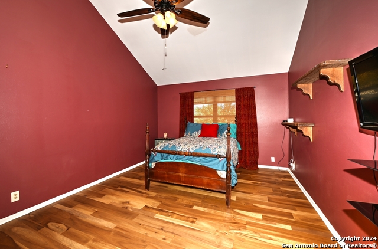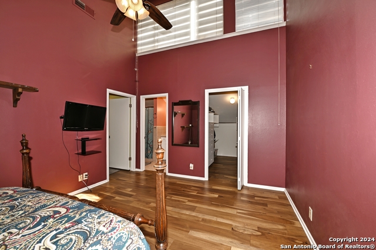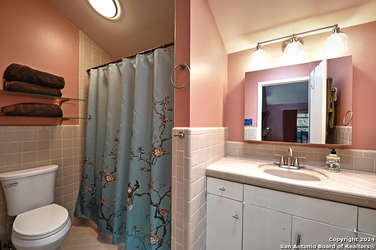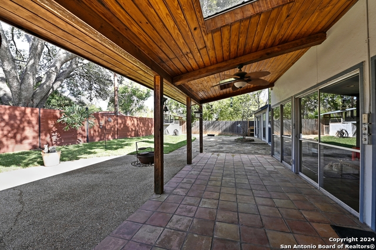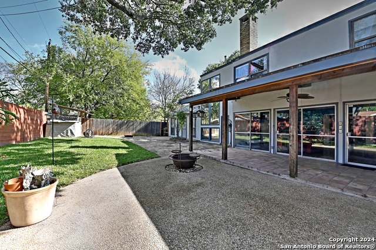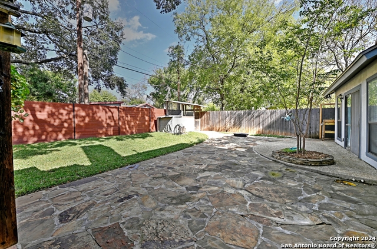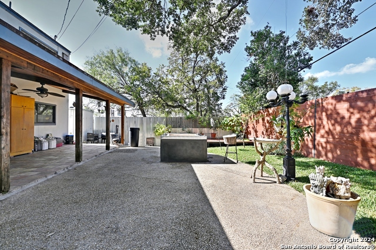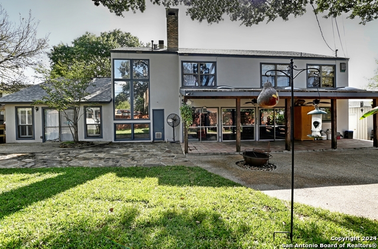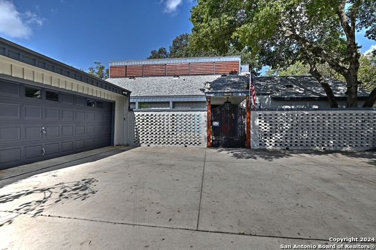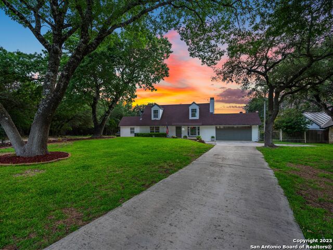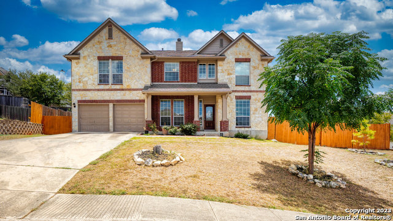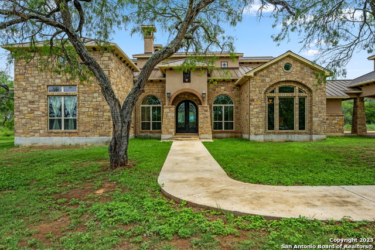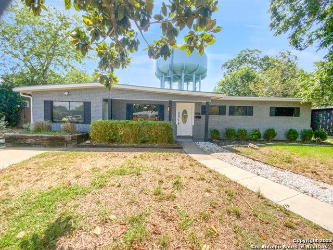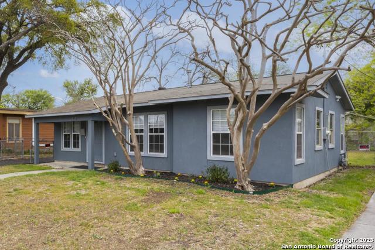1211 Mount Riga, San Antonio, TX 78213
Priced at Only: $620,000
Would you like to sell your home before you purchase this one?
- MLS#: 1823284 ( Single Residential )
- Street Address: 1211 Mount Riga
- Viewed: 1
- Price: $620,000
- Price sqft: $170
- Waterfront: No
- Year Built: 1968
- Bldg sqft: 3656
- Bedrooms: 4
- Total Baths: 4
- Full Baths: 3
- 1/2 Baths: 1
- Garage / Parking Spaces: 2
- Days On Market: 7
- Additional Information
- County: BEXAR
- City: San Antonio
- Zipcode: 78213
- Subdivision: Oak Glen Park
- District: North East I.S.D
- Elementary School: Harmony Hills
- Middle School: Eisenhower
- High School: Churchill
- Provided by: Weichert, REALTORS - Select
- Contact: Dottie Sobrino
- (210) 844-7670

- DMCA Notice
Description
Welcome to this custom built rare home in Oak Glen Park. This large 4 bedroom, 3 1/2 bath home has 3656 sf and dual primary bedrooms. Private gate with courtyard and a detached 2 car garage. Xeriscape in front yard for easy care. Large backyard oasis with special BBQ/smoker live fire cooking station, wood deck, and covered/paved patio. Greenhouse/dog run on one side, extra storage backyard with roll top door, and raised planters. Custom kitchen island with chef's stainless steel kitchen island, stove, and butler's pantry. Huge living area with gas fireplace, wet bar with reverse osmosis system, and built ins. Separate dining with buffet and shelves. Primary bedroom down w/dual closets, vanities, and a separate shower/jet tub. Upstairs dual primary with bathroom for multigenerational living. Lots of extra storage and shelving throughout. Close to shopping, schools, HEB, and the San Antonio airport. Churchill high school district. Come by and see it today. OPEN HOUSE this Saturday 16 NOV from 2 5 PM.
Payment Calculator
- Principal & Interest -
- Property Tax $
- Home Insurance $
- HOA Fees $
- Monthly -
Features
Building and Construction
- Apprx Age: 56
- Builder Name: Unknown
- Construction: Pre-Owned
- Exterior Features: Wood, Stucco
- Floor: Saltillo Tile, Ceramic Tile, Wood
- Foundation: Slab
- Kitchen Length: 16
- Roof: Composition
- Source Sqft: Appsl Dist
Land Information
- Lot Description: 1/4 - 1/2 Acre
- Lot Improvements: Street Paved, Curbs, Street Gutters, Sidewalks, Streetlights
School Information
- Elementary School: Harmony Hills
- High School: Churchill
- Middle School: Eisenhower
- School District: North East I.S.D
Garage and Parking
- Garage Parking: Two Car Garage
Eco-Communities
- Water/Sewer: Water System, Sewer System
Utilities
- Air Conditioning: Three+ Central, One Window/Wall
- Fireplace: One, Family Room, Gas
- Heating Fuel: Electric
- Heating: Central
- Recent Rehab: Yes
- Utility Supplier Elec: CPS
- Utility Supplier Grbge: SAWS
- Utility Supplier Sewer: SAWS
- Utility Supplier Water: SAWS
- Window Coverings: All Remain
Amenities
- Neighborhood Amenities: None
Finance and Tax Information
- Home Faces: South
- Home Owners Association Mandatory: None
- Total Tax: 10444.41
Rental Information
- Currently Being Leased: No
Other Features
- Contract: Exclusive Right To Sell
- Instdir: North Loop 410 to Blanco Rd exit, left on Mt Riga
- Interior Features: Two Living Area, Liv/Din Combo, Separate Dining Room, Two Eating Areas, Island Kitchen, Breakfast Bar, Walk-In Pantry, Study/Library, Atrium, Utility Room Inside, Skylights, Cable TV Available, High Speed Internet, Laundry Upper Level, Laundry Room, Walk in Closets, Attic - Partially Finished, Attic - Partially Floored
- Legal Description: NCB 13877 BLK 1 LOT 2
- Occupancy: Owner
- Ph To Show: 210-222-2227
- Possession: Closing/Funding
- Style: Contemporary
Owner Information
- Owner Lrealreb: No
Contact Info

- Cynthia Acosta, ABR,GRI,REALTOR ®
- Premier Realty Group
- Mobile: 210.260.1700
- Mobile: 210.260.1700
- cynthiatxrealtor@gmail.com
Property Location and Similar Properties
Nearby Subdivisions
Brkhaven
Brkhaven/starlit Hills
Brkhaven/starlit/grn Meadow
Brook Haven
Castle Hills
Castle Park
Churchill Gardens
Cresthaven Heights
Cresthaven Ne
Dellview
Dellview (ne/sa)
Dellview Ne/sa
Dellview Saisd
Greenfield Village
Greenhill Village
Harmony Hills
King O Hill
Larkspur
Lockhill Est - Std
Lockhill Estates
N/a
Oak Glen Park
Preserve At Castle Hills
Starlight Terrace
Starlit Hills
Summerhill
The Gardens At Castlehil
Vista View
Wonder Homes
