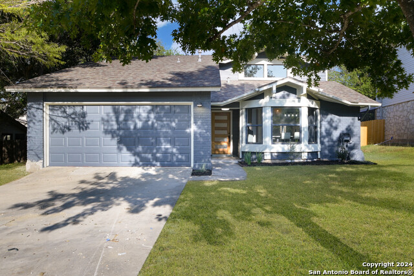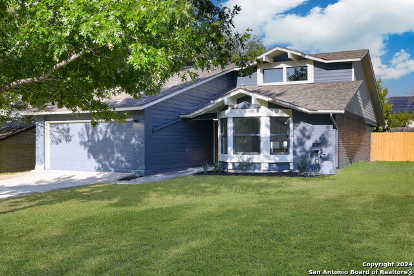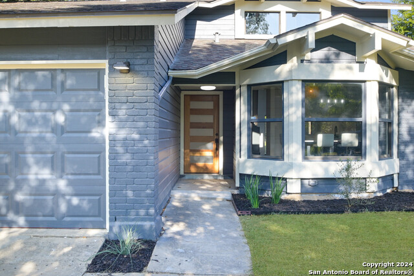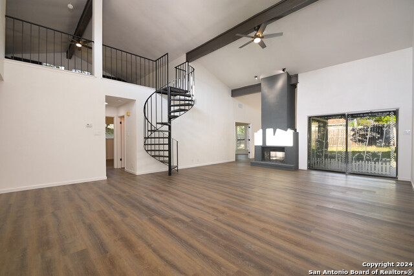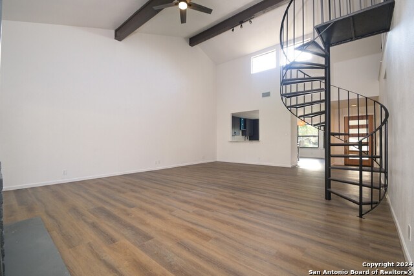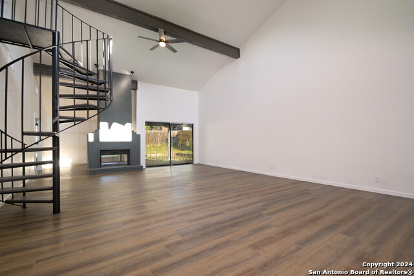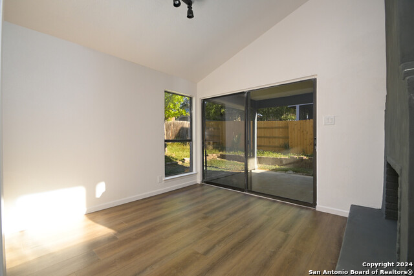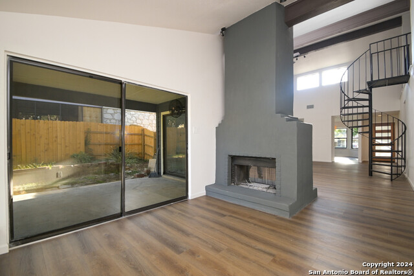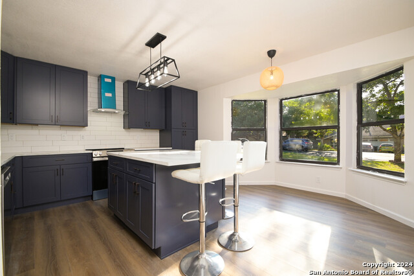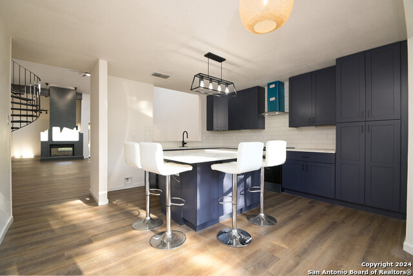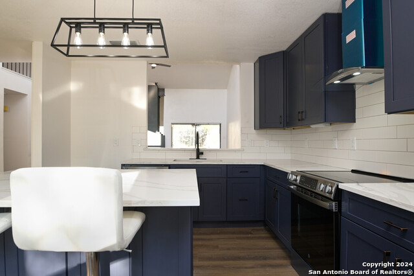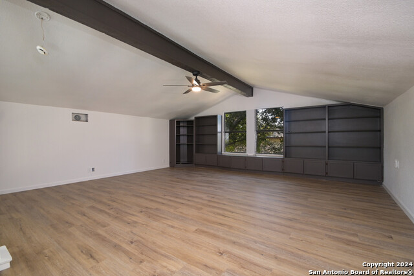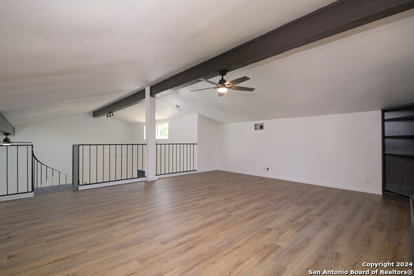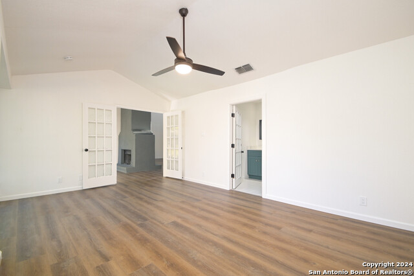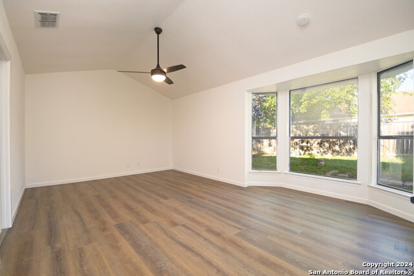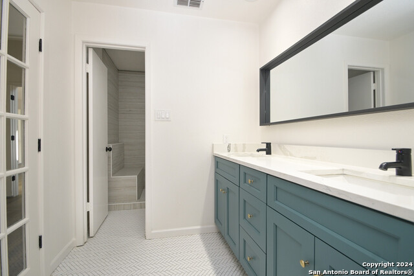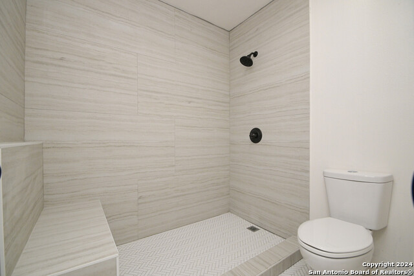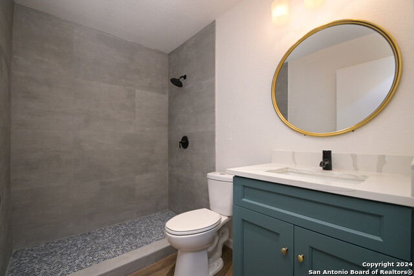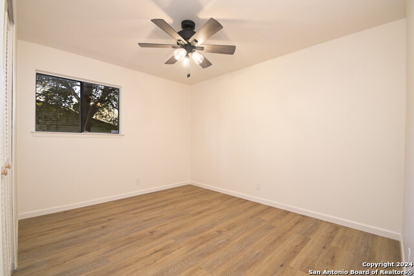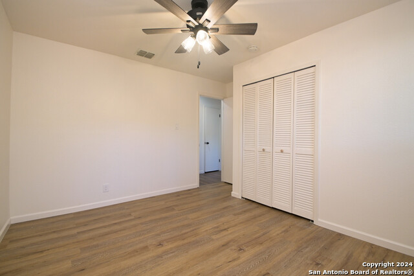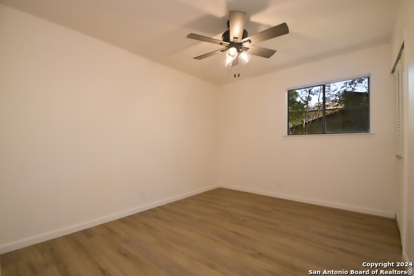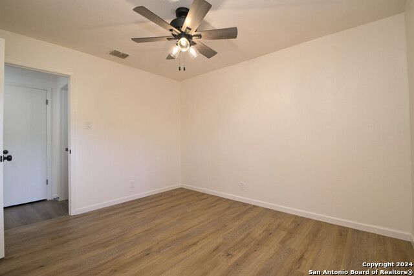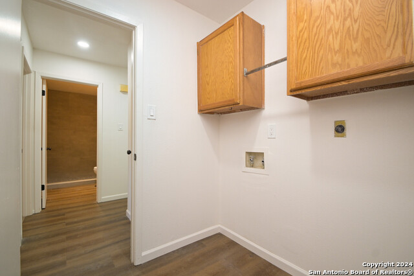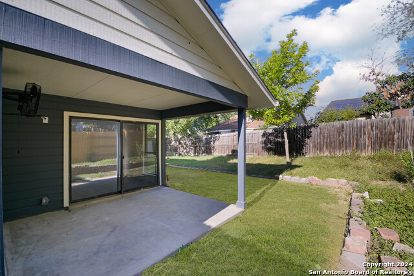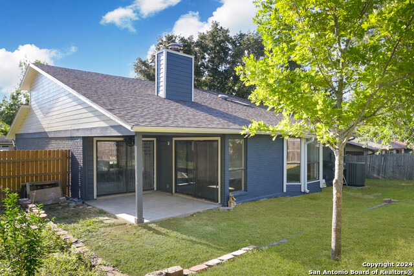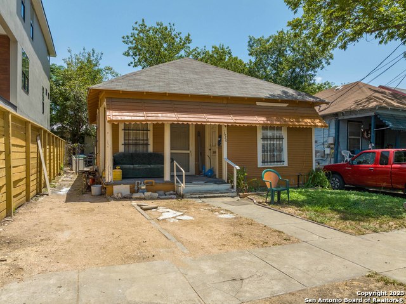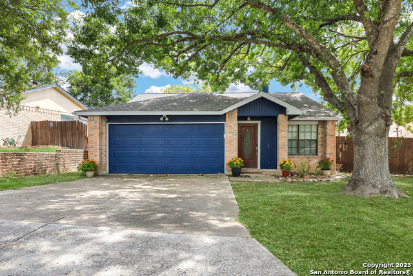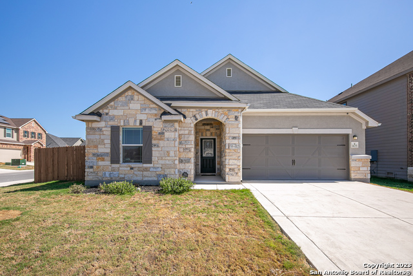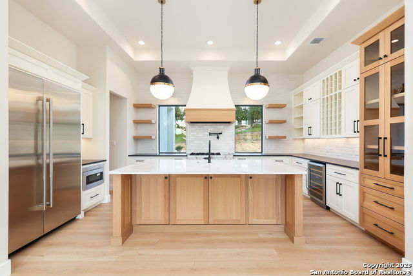7211 Southern Rdg, Converse, TX 78109
Priced at Only: $297,500
Would you like to sell your home before you purchase this one?
- MLS#: 1822724 ( Single Residential )
- Street Address: 7211 Southern Rdg
- Viewed: 7
- Price: $297,500
- Price sqft: $129
- Waterfront: No
- Year Built: 1982
- Bldg sqft: 2310
- Bedrooms: 3
- Total Baths: 2
- Full Baths: 2
- Garage / Parking Spaces: 2
- Days On Market: 10
- Additional Information
- County: BEXAR
- City: Converse
- Zipcode: 78109
- Subdivision: Millers Point
- District: Judson
- Elementary School: Millers Point
- Middle School: Judson
- High School: Judson
- Provided by: Keller Williams Heritage
- Contact: Robert Lowry
- (210) 889-0760

- DMCA Notice
Description
Beautiful 3 bedroom, 2 bath modern home with an inviting open floor plan and soaring 20 foot ceilings adorned with striking wood beams. A stunning two sided fireplace serves as a cozy focal point, enhancing both the living room and adjoining space. Expansive windows fill the area with natural light, creating a bright and airy ambiance. The fully renovated eat in kitchen is a chef's dream, featuring stylish cobalt blue, slow close cabinets with brass pulls, sleek quartz countertops, a subway tile backsplash, and a spacious island that's perfect for both meal prep and family gatherings. The primary bedroom is a serene retreat with a vaulted ceiling, adding to its spacious feel. The en suite bathroom has been transformed into a spa like oasis, featuring new herringbone mosaic tile flooring, a modern walk in shower, and a double vanity with quartz countertops. A skylight brings in beautiful natural light, enhancing the tranquil atmosphere.Upstairs, you'll find a versatile bonus room ideal for play, relaxation, or entertainment, complemented by freshly painted built in cabinets and updated flooring. With its tasteful upgrades, thoughtfully designed spaces, and beautiful finishes, this home offers an ideal blend of style, comfort, and functionality in the heart of Northeast San Antonio.
Payment Calculator
- Principal & Interest -
- Property Tax $
- Home Insurance $
- HOA Fees $
- Monthly -
Features
Building and Construction
- Apprx Age: 42
- Builder Name: Unknown
- Construction: Pre-Owned
- Exterior Features: Brick, Siding
- Floor: Vinyl
- Foundation: Slab
- Kitchen Length: 13
- Roof: Composition
- Source Sqft: Appsl Dist
School Information
- Elementary School: Millers Point
- High School: Judson
- Middle School: Judson Middle School
- School District: Judson
Garage and Parking
- Garage Parking: Two Car Garage
Eco-Communities
- Water/Sewer: City
Utilities
- Air Conditioning: One Central
- Fireplace: One
- Heating Fuel: Electric
- Heating: Central
- Num Of Stories: 1.5
- Window Coverings: None Remain
Amenities
- Neighborhood Amenities: None
Finance and Tax Information
- Home Owners Association Mandatory: None
- Total Tax: 5425
Rental Information
- Currently Being Leased: No
Other Features
- Contract: Exclusive Right To Sell
- Instdir: IH 35 take O'Conner rd. exit and continue on Misty Ridge Dr. Drive to Southern Rdg
- Interior Features: Two Living Area, Liv/Din Combo, Island Kitchen, Study/Library, Game Room, Media Room, Loft
- Legal Desc Lot: 38
- Legal Description: CB 5052G BLK 1 LOT 38
- Occupancy: Vacant
- Ph To Show: 210-227-2222
- Possession: Closing/Funding
- Style: Split Level
Owner Information
- Owner Lrealreb: No
Contact Info

- Cynthia Acosta, ABR,GRI,REALTOR ®
- Premier Realty Group
- Mobile: 210.260.1700
- Mobile: 210.260.1700
- cynthiatxrealtor@gmail.com
Property Location and Similar Properties
Nearby Subdivisions
Abbott Estates
Ackerman Gardens Unit-2
Astoria Place
Autumn Run
Avenida
Bridgehaven
Caledonian
Catalina
Chandler Crossing
Cimarron
Cimarron Country
Cimarron Jd
Cimarron Landing
Cimarron Trail
Cimarron Trail, Scheel Farms
Cimarron Trails
Cimarron Valley
Converse Heights
Converse Hill
Converse Hills
Copperfield
Dover
Dover Ii
Escondido Creek
Escondido Meadows
Escondido Meadows Subd
Escondido North
Escondido/parc At
Fair Meadows
Flora Meadows
Gardens Of Converse
Glenloch Farms
Green Rd/abbott Rd West
Green Td/abbott Rd West
Hanover Cove
Hightop Ridge
Horizon Point
Horizon Point-premeir Plus
Horizon Pointe
Horizon Pointe Ut-10b
Katzer Ranch
Kb Kitty Hawk
Kendall Brook
Kendall Brook Unit 1b
Key Largo
Knox Ridge
Lake Aire
Lakeaire
Liberte
Loma Alta
Loma Alta Estates
Macarthur Park
Meadow Brook
Meadow Ridge
Millers Point
Millican Grove
Miramar
Miramar Unit 1
N/a
Northampton
Notting Hill
Out Of Sa/bexar Co.
Out/converse
Paloma
Paloma Park
Paloma Subd
Paloma Unit 5a
Placid Park
Placid Park Area (jd)
Quail Ridge
Randolph Crossing
Randolph Valley
Rolling Creek
Rose Valley
Sage Meadows Ut-1
Santa Clara
Savannah Place
Savannah Place Unit 1
Savannah Place Ut-2
Scucisd/judson Rural Developme
Silverton Valley
Skyview
Summerhill
The Fields Of Dover
The Landing At Kitty Hawk
The Meadows
The Wilder
Ventura
Ventura Heights
Vista Real
Willow View Unit 1
Windfield
Windfield Unit1
Winterfell
