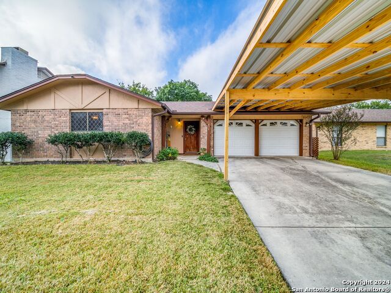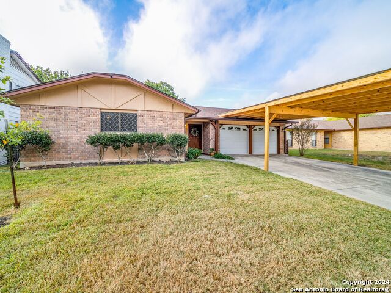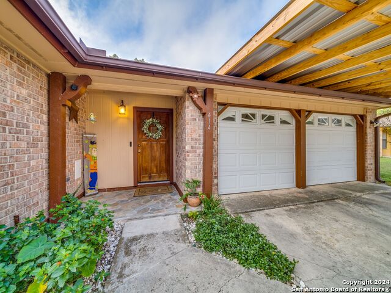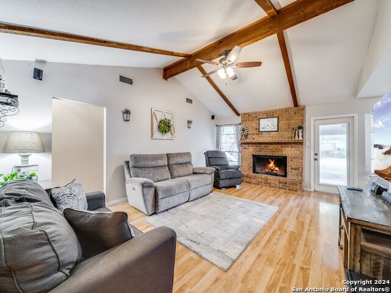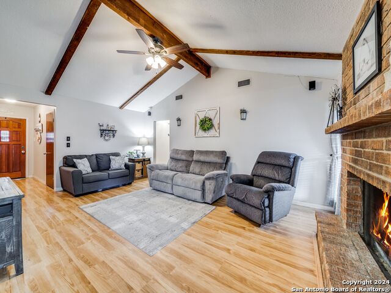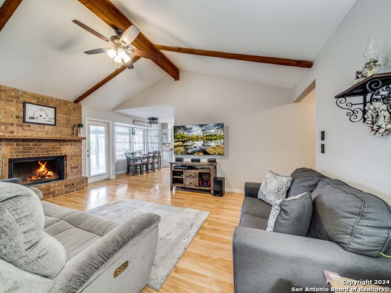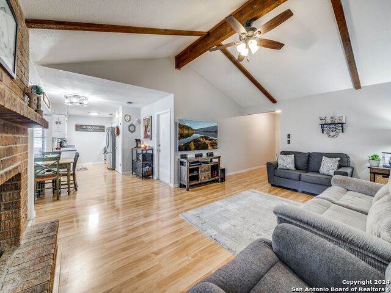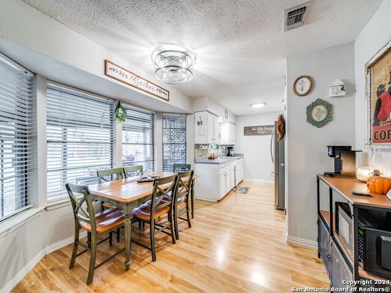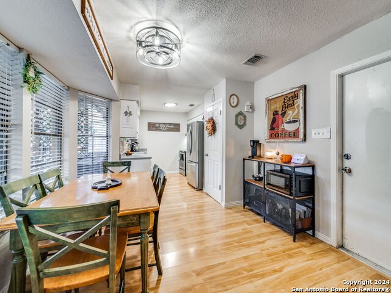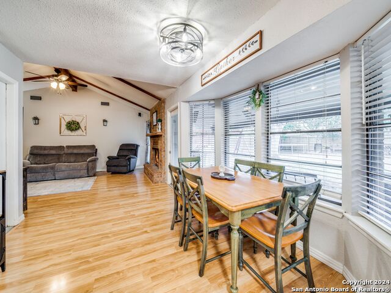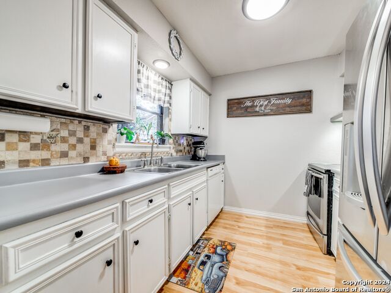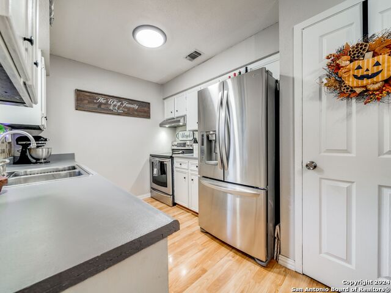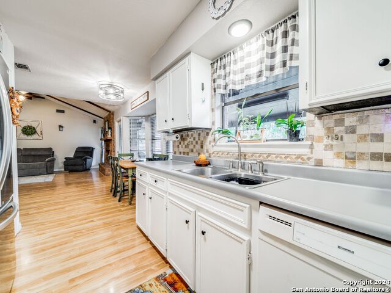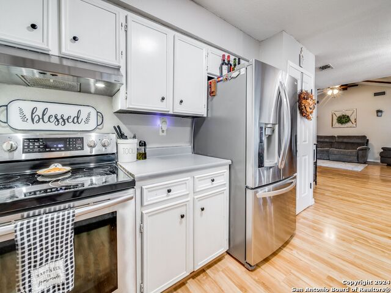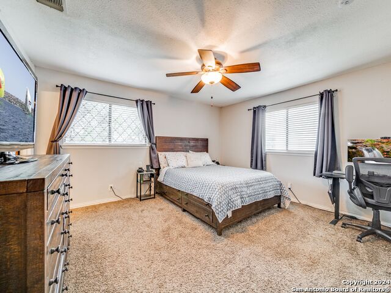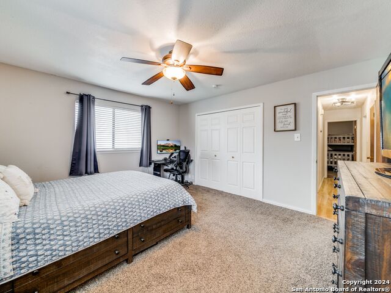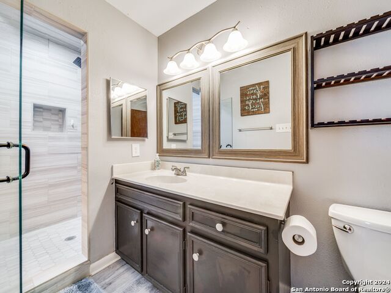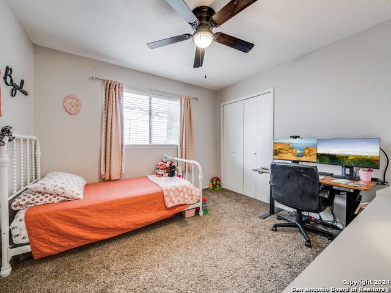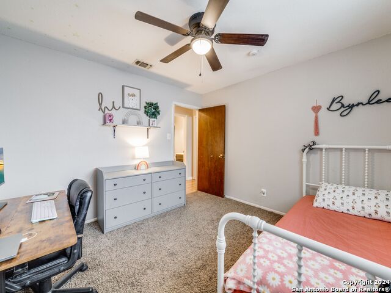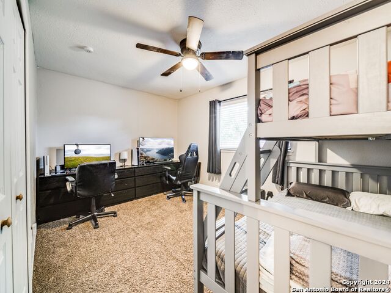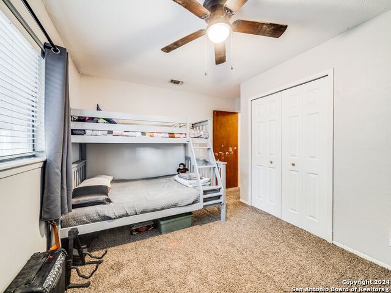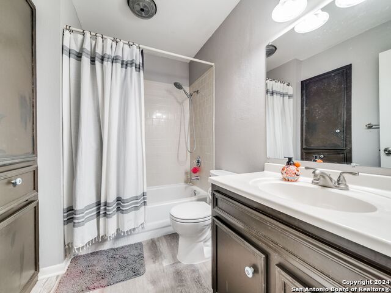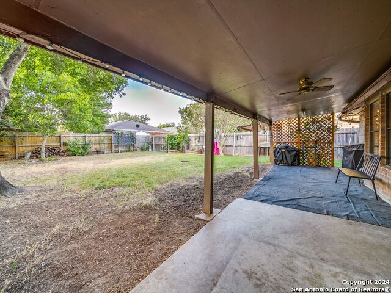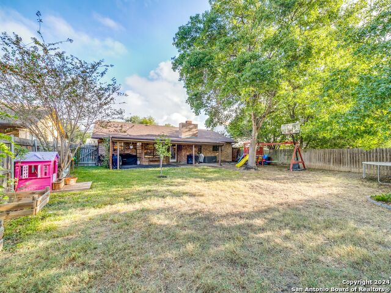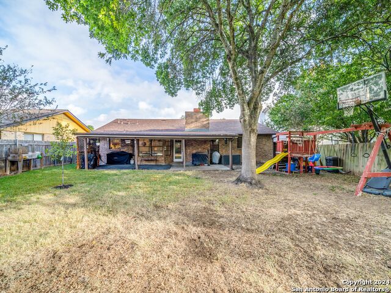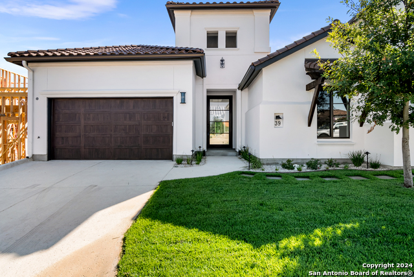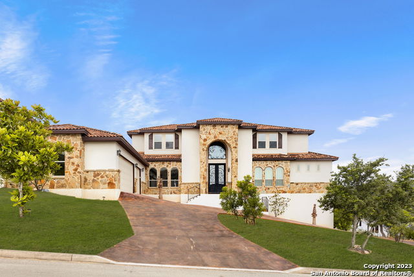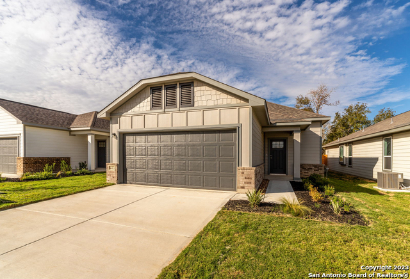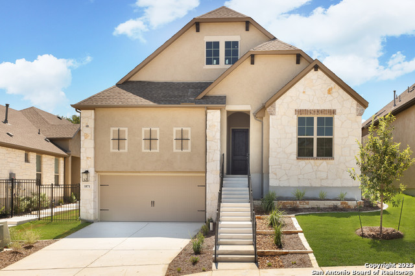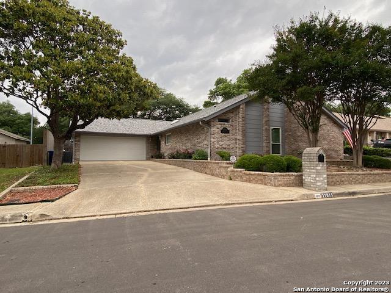414 Renee Dr, Converse, TX 78109
Priced at Only: $220,000
Would you like to sell your home before you purchase this one?
- MLS#: 1822712 ( Single Residential )
- Street Address: 414 Renee Dr
- Viewed: 1
- Price: $220,000
- Price sqft: $176
- Waterfront: No
- Year Built: 1980
- Bldg sqft: 1250
- Bedrooms: 3
- Total Baths: 2
- Full Baths: 2
- Garage / Parking Spaces: 2
- Days On Market: 10
Description
Pride of ownership shines in this charming 3 bedroom, 2 bathroom home featuring a spacious backyard. The living room boasts high ceilings with wood beams and a cozy brick wood burning fireplace. The kitchen is equipped with white cabinetry, a stylish backsplash, and a smooth top range. The primary bathroom offers an updated shower with floor to ceiling tile. Step outside to enjoy a covered back patio, a privacy fence, and mature trees. A recently added carport enhances the driveway. Conveniently located near schools and military bases.
Payment Calculator
- Principal & Interest -
- Property Tax $
- Home Insurance $
- HOA Fees $
- Monthly -
Features
Building and Construction
- Apprx Age: 44
- Builder Name: Unknown
- Construction: Pre-Owned
- Exterior Features: Brick, 4 Sides Masonry
- Floor: Carpeting, Linoleum, Vinyl
- Foundation: Slab
- Roof: Composition
- Source Sqft: Appsl Dist
Land Information
- Lot Improvements: Street Paved, Curbs, Sidewalks, Asphalt, City Street
School Information
- Elementary School: Converse
- High School: Judson
- Middle School: Judson Middle School
- School District: Judson
Garage and Parking
- Garage Parking: Two Car Garage
Eco-Communities
- Energy Efficiency: Ceiling Fans
- Water/Sewer: City
Utilities
- Air Conditioning: One Central
- Fireplace: One, Living Room, Wood Burning, Stone/Rock/Brick
- Heating Fuel: Natural Gas
- Heating: Central
- Utility Supplier Elec: City
- Utility Supplier Gas: CenterPoint
- Utility Supplier Grbge: Waste Manage
- Utility Supplier Other: ATT
- Utility Supplier Sewer: City
- Utility Supplier Water: City
- Window Coverings: Some Remain
Amenities
- Neighborhood Amenities: None
Finance and Tax Information
- Home Faces: North
- Home Owners Association Mandatory: None
- Total Tax: 4804
Rental Information
- Currently Being Leased: No
Other Features
- Contract: Exclusive Right To Sell
- Instdir: Take IH-35 S, Take TX-1604 Loop E, take Right on Rocket Lane, (turns into Schaefer Rd), Turn Left on Norris Dr., Turn Right on Dalewood Dr., Turn Left on Jeanette Dr., Turn Right on Candy Dr., Turn Right on Renee Dr. House will be on the left.
- Interior Features: One Living Area, Eat-In Kitchen, Utility Area in Garage, 1st Floor Lvl/No Steps, High Ceilings, Open Floor Plan, Pull Down Storage, Cable TV Available, High Speed Internet, All Bedrooms Downstairs, Attic - Pull Down Stairs
- Legal Desc Lot: 13
- Legal Description: CB 5070B BLK 4 LOT 13
- Occupancy: Owner
- Ph To Show: 210-222-2227
- Possession: Closing/Funding
- Style: One Story, Ranch
Owner Information
- Owner Lrealreb: No
Contact Info

- Cynthia Acosta, ABR,GRI,REALTOR ®
- Premier Realty Group
- Mobile: 210.260.1700
- Mobile: 210.260.1700
- cynthiatxrealtor@gmail.com
Property Location and Similar Properties
Nearby Subdivisions
Abbott Estates
Ackerman Gardens Unit-2
Astoria Place
Autumn Run
Avenida
Bridgehaven
Caledonian
Catalina
Chandler Crossing
Cimarron
Cimarron Country
Cimarron Jd
Cimarron Landing
Cimarron Trail
Cimarron Trail, Scheel Farms
Cimarron Trails
Cimarron Valley
Converse Heights
Converse Hill
Converse Hills
Copperfield
Dover
Dover Ii
Escondido Creek
Escondido Meadows
Escondido Meadows Subd
Escondido North
Escondido/parc At
Fair Meadows
Flora Meadows
Gardens Of Converse
Glenloch Farms
Green Rd/abbott Rd West
Green Td/abbott Rd West
Hanover Cove
Hightop Ridge
Horizon Point
Horizon Point-premeir Plus
Horizon Pointe
Horizon Pointe Ut-10b
Katzer Ranch
Kb Kitty Hawk
Kendall Brook
Kendall Brook Unit 1b
Key Largo
Knox Ridge
Lake Aire
Lakeaire
Liberte
Loma Alta
Loma Alta Estates
Macarthur Park
Meadow Brook
Meadow Ridge
Millers Point
Millican Grove
Miramar
Miramar Unit 1
N/a
Northampton
Notting Hill
Out Of Sa/bexar Co.
Out/converse
Paloma
Paloma Park
Paloma Subd
Paloma Unit 5a
Placid Park
Placid Park Area (jd)
Quail Ridge
Randolph Crossing
Randolph Valley
Rolling Creek
Rose Valley
Sage Meadows Ut-1
Santa Clara
Savannah Place
Savannah Place Unit 1
Savannah Place Ut-2
Scucisd/judson Rural Developme
Silverton Valley
Skyview
Summerhill
The Fields Of Dover
The Landing At Kitty Hawk
The Meadows
The Wilder
Ventura
Ventura Heights
Vista Real
Willow View Unit 1
Windfield
Windfield Unit1
Winterfell
