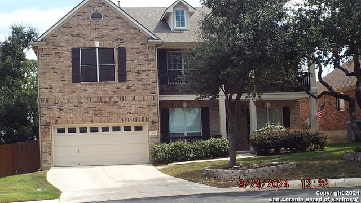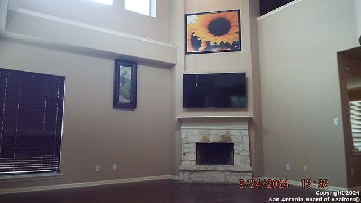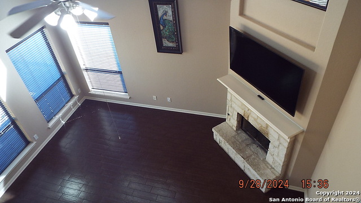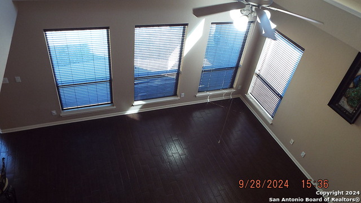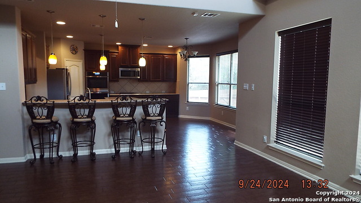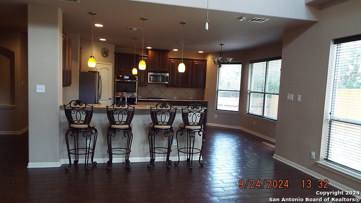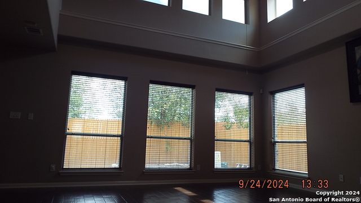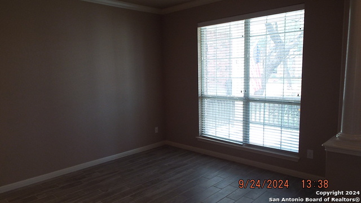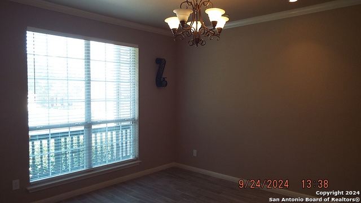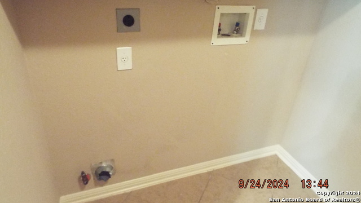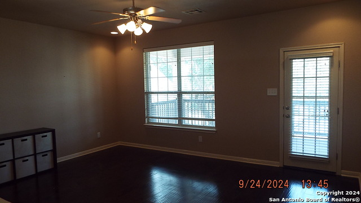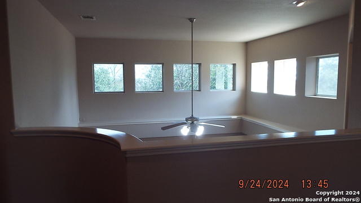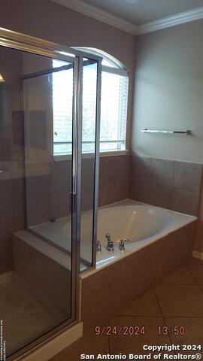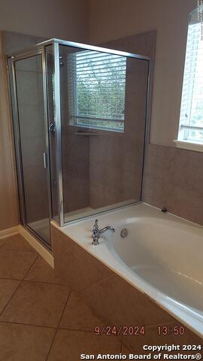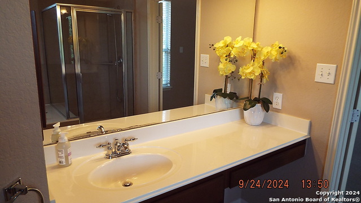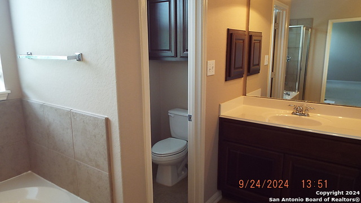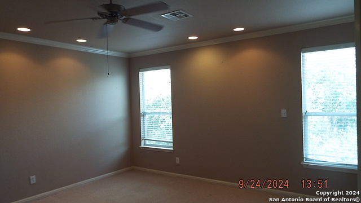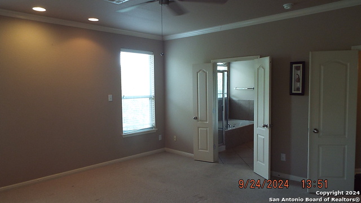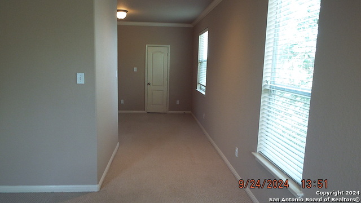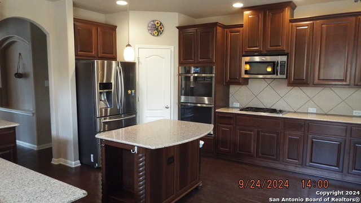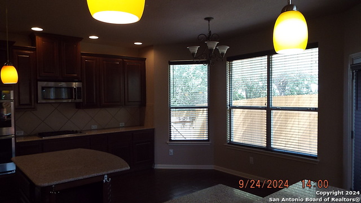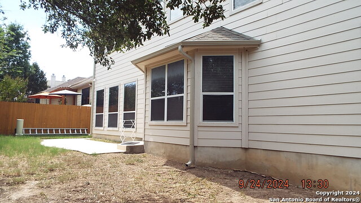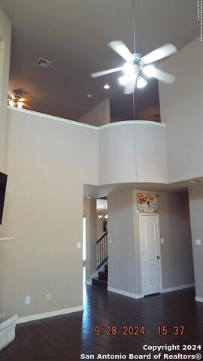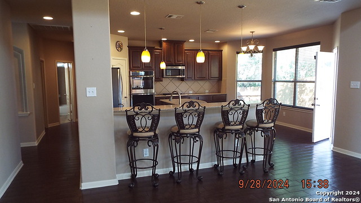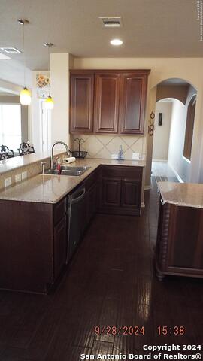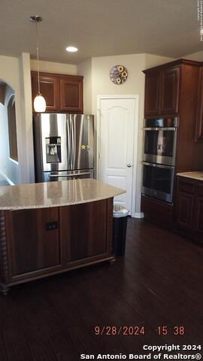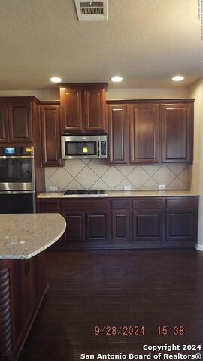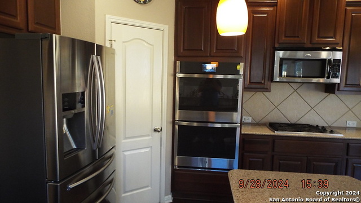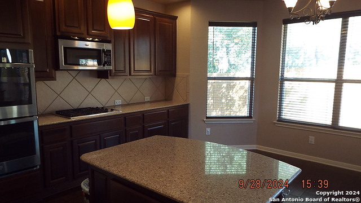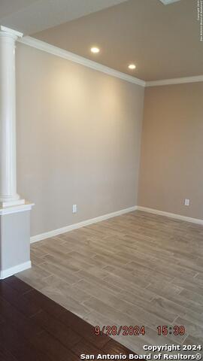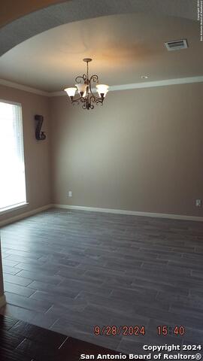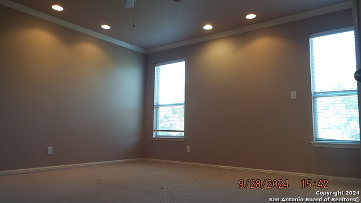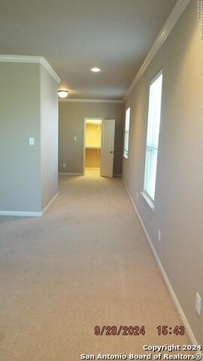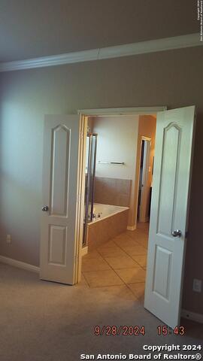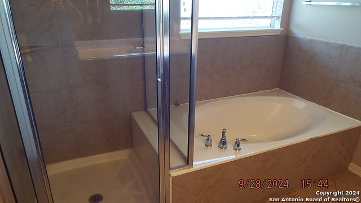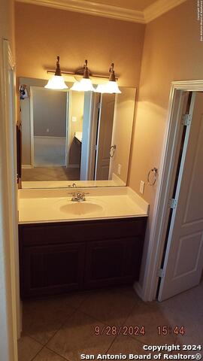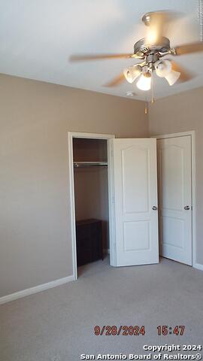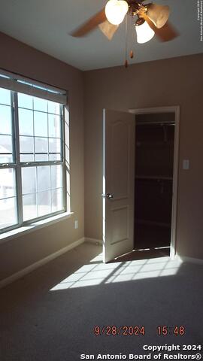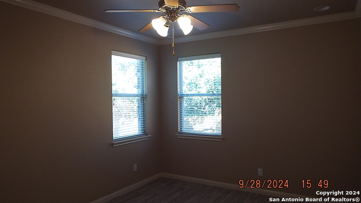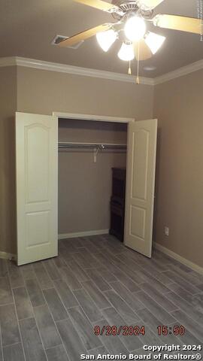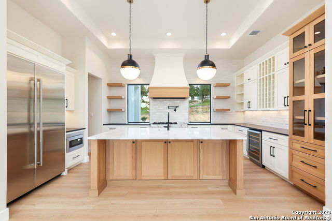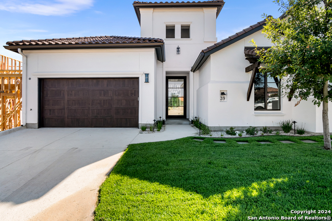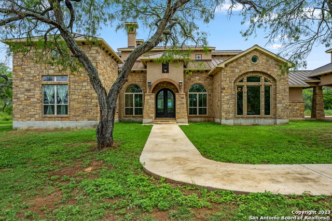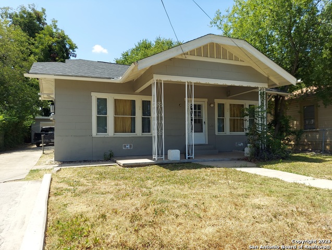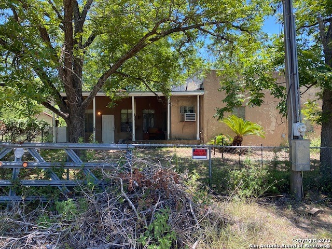26042 Laurel Pass, San Antonio, TX 78260
Priced at Only: $546,976
Would you like to sell your home before you purchase this one?
- MLS#: 1822546 ( Single Residential )
- Street Address: 26042 Laurel Pass
- Viewed: 3
- Price: $546,976
- Price sqft: $166
- Waterfront: No
- Year Built: 2007
- Bldg sqft: 3302
- Bedrooms: 4
- Total Baths: 3
- Full Baths: 3
- Garage / Parking Spaces: 2
- Days On Market: 12
- Additional Information
- County: BEXAR
- City: San Antonio
- Zipcode: 78260
- Subdivision: Lookout Canyon
- District: Comal
- Elementary School: Specht
- Middle School: Bulverde
- High School: Pieper
- Provided by: Property Real Estate Services of Texas
- Contact: Bill Williamson
- (210) 662-6000

- DMCA Notice
Description
WHO'S LOOKING FOR A 4 BEDROOM HOME?! A rare find... this 4 bedroom home, with 3 full baths, 3 living areas, formal dining is waiting for you!! Upon entering you will notice the newly updated wood flooring in the dining, formal living/office & family room. Solid surface countertops, breakfast bar & island make this home perfect for entertaining & festivities. Also downstairs is a secondary bedroom with a nearby. Perfect for guests. Go upstairs to 3 additional bedrooms, a game room, & 2 full baths. The generous master bedroom complete with lighting & beautifully updated master bath gives off retreat style vibes. Off of the game room, open the door to a covered, upper balcony, perfect for sipping your morning coffee or evening wine. Overlooking the generous family room is a balcony, allowing for the perfect amount of natural light to cascade into the home. Comal ISD (the elementary school is within walking distance), easy access to dining, movies, shopping, schools. Be the first to see this gorgeous home & make it yours! This 4 bedroom home is priced to sell! Featuring a study, bonus room (no closet), 3 full bathrooms, 3 living areas; including a loft upstairs, and a 2 car garage. Upon entering you will find a spacious study to the right of the foyer. Island kitchen features breakfast bar that is open to the family room that features high ceilings and a wood burning fire place. Guests will feel welcome with a 4th bedroom downstairs with a nearby full bath. Upstairs you'll find a large loft a great area for a kids play room, reading room, or your space for your recreational table. Off of the loft, open the door to a covered upper balcony, perfect for sipping your morning coffee or evening wine. The generous primary bathroom with his/hers vanity as well as separate garden tub and shower. Envision your children's playscape among beautiful, mature trees. Comal ISD (elementary school within walking distance). Less than 1 mile from US 281, and easy access to dining, shopping, entertainment at The Village at Stone Oak. Schedule a showing, and make this home yours!
Payment Calculator
- Principal & Interest -
- Property Tax $
- Home Insurance $
- HOA Fees $
- Monthly -
Features
Building and Construction
- Apprx Age: 17
- Builder Name: Wilshire
- Construction: Pre-Owned
- Exterior Features: Brick
- Floor: Carpeting, Ceramic Tile, Laminate
- Foundation: Slab
- Kitchen Length: 19
- Other Structures: None
- Roof: Composition
- Source Sqft: Appsl Dist
Land Information
- Lot Description: Cul-de-Sac/Dead End
- Lot Improvements: Street Paved, Curbs, Sidewalks
School Information
- Elementary School: Specht
- High School: Pieper
- Middle School: Bulverde
- School District: Comal
Garage and Parking
- Garage Parking: Two Car Garage
Eco-Communities
- Energy Efficiency: Double Pane Windows, Ceiling Fans
- Water/Sewer: Water System, Sewer System, City
Utilities
- Air Conditioning: Two Central
- Fireplace: One, Family Room
- Heating Fuel: Natural Gas
- Heating: Central
- Utility Supplier Elec: CPS
- Utility Supplier Gas: CPS
- Utility Supplier Grbge: BFI
- Utility Supplier Sewer: SAWS
- Utility Supplier Water: SAWS
- Window Coverings: Some Remain
Amenities
- Neighborhood Amenities: Pool, Park/Playground
Finance and Tax Information
- Days On Market: 11
- Home Owners Association Fee 2: 88
- Home Owners Association Fee: 370
- Home Owners Association Frequency: Annually
- Home Owners Association Mandatory: Mandatory
- Home Owners Association Name: LOOKOUT CANYON POA
- Home Owners Association Name2: LOOKOUT CANYON HOA
- Home Owners Association Payment Frequency 2: Quarterly
- Total Tax: 9922.68
Rental Information
- Currently Being Leased: No
Other Features
- Accessibility: First Floor Bath, Full Bath/Bed on 1st Flr, First Floor Bedroom
- Contract: Exclusive Right To Sell
- Instdir: Hwy 281 to Overlook Parkway, turn West to Upton Heights, turn right to Laurel Point, turn right to Laurel Pass, turn left.
- Interior Features: Three Living Area, Separate Dining Room, Two Eating Areas, Island Kitchen, Breakfast Bar, Game Room, Utility Room Inside, Secondary Bedroom Down, High Ceilings, Cable TV Available, High Speed Internet, Laundry Main Level, Walk in Closets
- Legal Desc Lot: 53
- Legal Description: CB 4865E BLK 5 LOT 53 OLIVER RANCH UT-6A PH II
- Occupancy: Vacant
- Ph To Show: 210-222-2227
- Possession: Closing/Funding
- Style: Two Story
Owner Information
- Owner Lrealreb: Yes
Contact Info

- Cynthia Acosta, ABR,GRI,REALTOR ®
- Premier Realty Group
- Mobile: 210.260.1700
- Mobile: 210.260.1700
- cynthiatxrealtor@gmail.com
Property Location and Similar Properties
Nearby Subdivisions
Bavarian Hills
Bluffs Of Lookout Canyon
Boulders At Canyon Springs
Canyon Springs
Canyon Springs/enclave At
Clementson Ranch
Deer Creek
Enclave At Canyon Springs
Estancia
Estancia Ranch
Estancia Ranch - 45
Estancia Ranch - 50
Estates At Stonegate
Hastings Ridge At Kinder Ranch
Heights At Stone Oak
Highland Estates
Kinder Ranch
Lakeside At Canyon Springs
Links At Canyon Springs
Lookout Canyon
Lookout Canyon Creek
Mesa Del Norte
Northwest Crossing
Oliver Martin Subdivisio
Oliver Ranch
Oliver Ranch Sub
Panther Creek At Stone O
Panther Creek Ne
Promontory Reserve
Prospect Creek At Kinder Ranch
Ridge At Canyon Springs
Ridge Of Silverado Hills
Royal Oaks Estates
San Miguel At Canyon Springs
Sherwood Forest
Silver Hills
Silverado Hills
Sterling Ridge
Stone Oak Villas
Stonecrest
Stonecrest At Lookout Ca
Summerglen
Sunday Creek At Kinder Ranch
Terra Bella
The Bluffs At Canyon Springs
The Dominion
The Estates At Stonegate
The Forest At Stone Oak
The Heights
The Heights @ Stone Oak
The Preserve Of Sterling Ridge
The Reserves @ The Heights Of
The Ridge
The Ridge At Lookout Canyon
The Summit At Canyon Springs
The Summit At Sterling Ridge
Timber Oaks North
Timberwod Park
Timberwood Park
Timberwood Park 1
Timberwood Park Area 4
Tivoli
Toll Brothers At Kinder Ranch
Valencia
Valencia Park Enclave
Valencia Terrace
Villas Of Silverado Hills
Waterford Heights
Waters At Canyon Springs
Wilderness Pointe
Willis Ranch
Woodland Hills North
