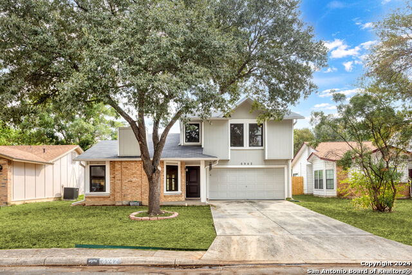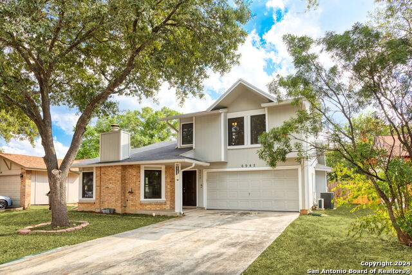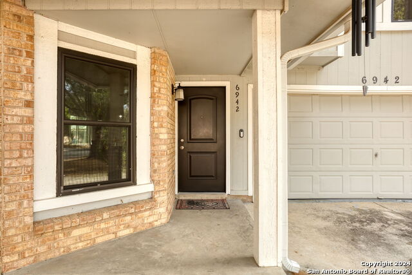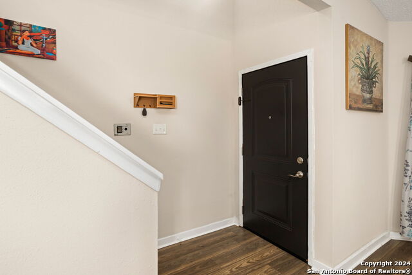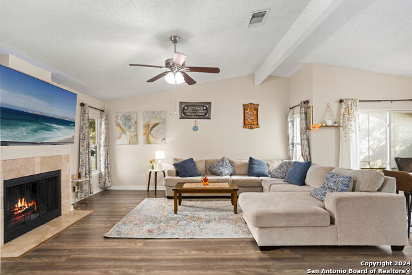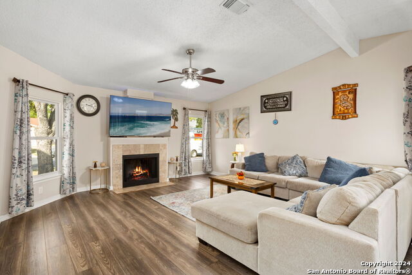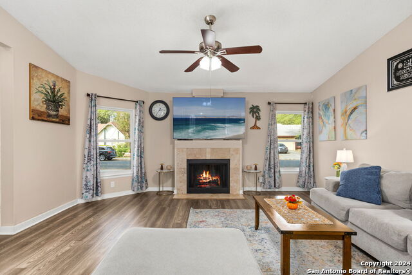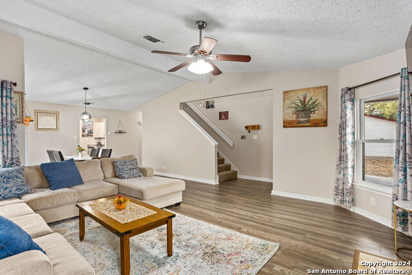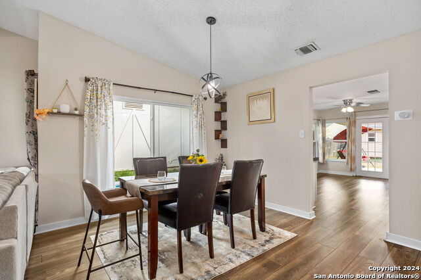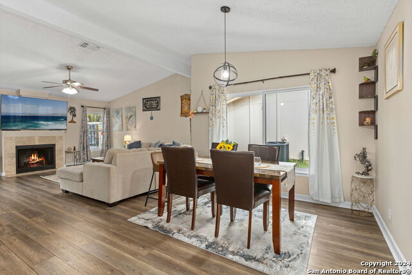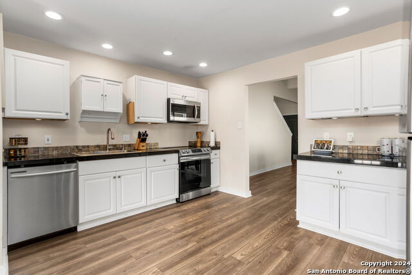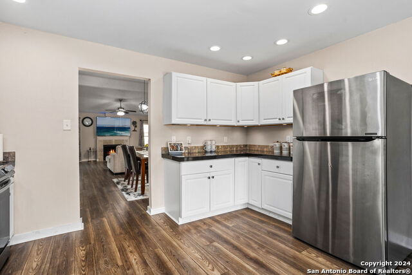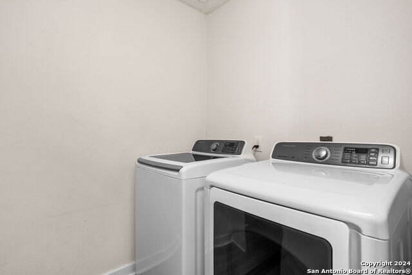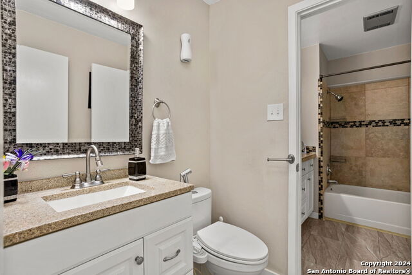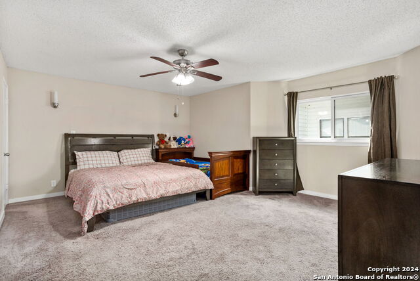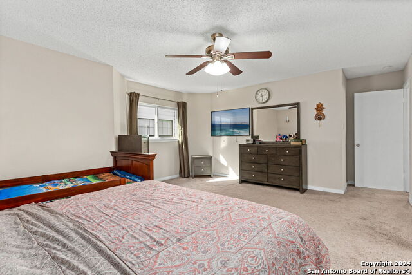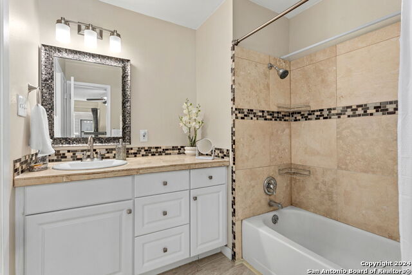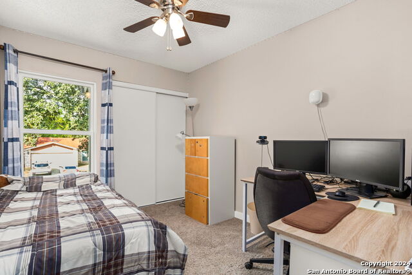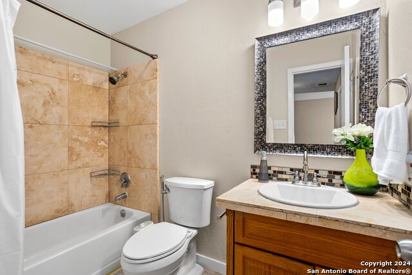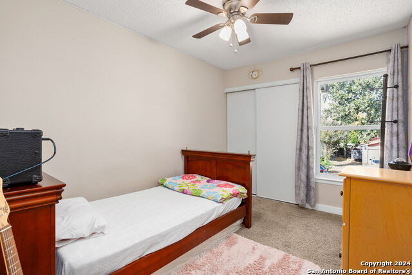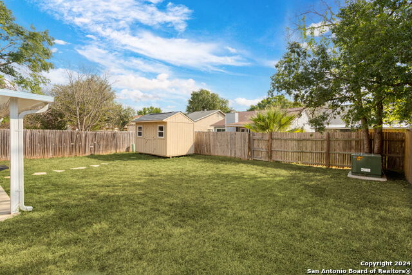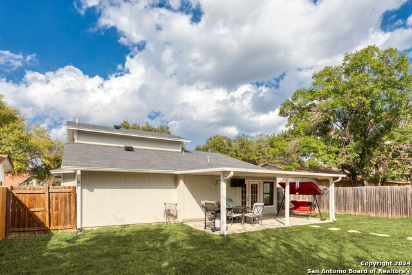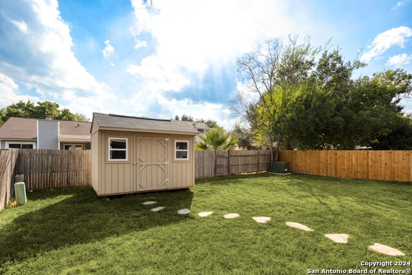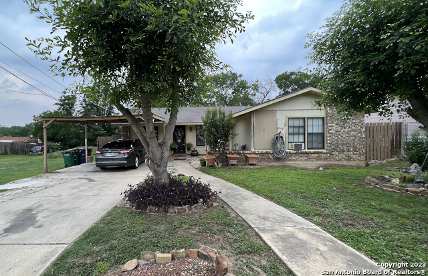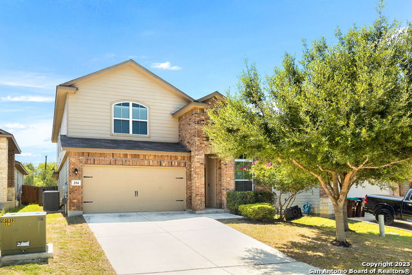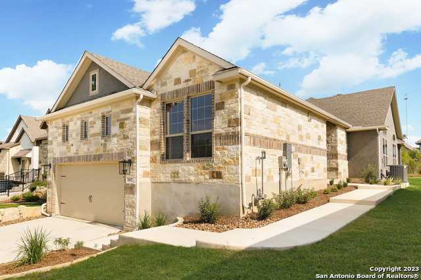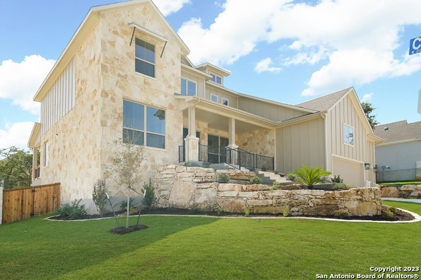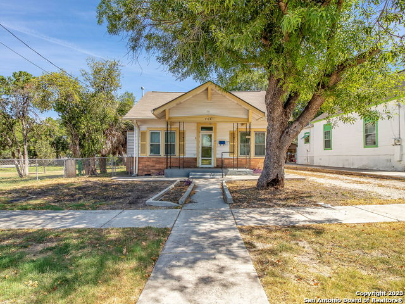6942 Sunset Village Dr, San Antonio, TX 78249
Priced at Only: $265,000
Would you like to sell your home before you purchase this one?
- MLS#: 1822519 ( Single Residential )
- Street Address: 6942 Sunset Village Dr
- Viewed: 5
- Price: $265,000
- Price sqft: $155
- Waterfront: No
- Year Built: 1983
- Bldg sqft: 1707
- Bedrooms: 3
- Total Baths: 3
- Full Baths: 2
- 1/2 Baths: 1
- Garage / Parking Spaces: 2
- Days On Market: 11
- Additional Information
- County: BEXAR
- City: San Antonio
- Zipcode: 78249
- Subdivision: Oxbow
- District: Northside
- Elementary School: Boone
- Middle School: Rudder
- High School: Marshall
- Provided by: Keller Williams Heritage
- Contact: Wisam Baraz
- (210) 899-9186

- DMCA Notice
Description
Welcome to 6942 Sunset Village, a beautifully upgraded home in the heart of San Antonio, TX! Located in a prime area, Close proximity to parks, walking trails, USAA, Shops at La Cantera, the Rim and the University of Health Sciences at the Medical District. This property Features 3bed. 2.5 bath, boasts an array of modern energy efficient features, making it perfect for comfortable living and long term savings, granite countertops, stainless steel appliances. Step inside to discover brand new energy efficient double pane windows throughout, allowing for natural light while keeping utility costs down. The home also features new HVAC ducts and an attic solar fan, further enhancing airflow and temperature control. The garage includes a mini split AC unit, providing a comfortable workspace or extra cooled storage space. New front door, new installed laminate flooring flows through the home, offering style and easy maintenance. step outside with covered patio with extended concrete slab, you'll find a spacious 8x12 shed, ideal for additional storage or a workshop setup. This property combines thoughtful upgrades with unbeatable convenience. Don't miss out on the chance to make this your new home!
Payment Calculator
- Principal & Interest -
- Property Tax $
- Home Insurance $
- HOA Fees $
- Monthly -
Features
Building and Construction
- Apprx Age: 41
- Builder Name: N/A
- Construction: Pre-Owned
- Exterior Features: Brick, Siding
- Floor: Carpeting, Ceramic Tile, Laminate
- Foundation: Slab
- Kitchen Length: 11
- Other Structures: Shed(s)
- Roof: Composition
- Source Sqft: Appsl Dist
Land Information
- Lot Description: Level
- Lot Improvements: Street Paved, Curbs, Street Gutters, Sidewalks, Streetlights
School Information
- Elementary School: Boone
- High School: Marshall
- Middle School: Rudder
- School District: Northside
Garage and Parking
- Garage Parking: Two Car Garage, Attached
Eco-Communities
- Energy Efficiency: 12"+ Attic Insulation, Double Pane Windows, Ceiling Fans
- Water/Sewer: Water System, Sewer System
Utilities
- Air Conditioning: One Central
- Fireplace: One, Living Room, Wood Burning
- Heating Fuel: Electric
- Heating: Central
- Window Coverings: None Remain
Amenities
- Neighborhood Amenities: Park/Playground, Jogging Trails
Finance and Tax Information
- Days On Market: 10
- Home Owners Association Mandatory: None
- Total Tax: 6022
Other Features
- Contract: Exclusive Right To Sell
- Instdir: From Babcock; turn onto Spring Rain Drive; turn left onto Sunset Village Dr. House is on your left
- Interior Features: One Living Area, Eat-In Kitchen, Two Eating Areas, Walk-In Pantry, Game Room, Utility Room Inside, 1st Floor Lvl/No Steps, High Ceilings, Cable TV Available, High Speed Internet, Laundry Main Level
- Legal Description: NCB: 17237 BLK: 1 LOT: 7 BABCOCK PLACE UNIT-37
- Occupancy: Owner
- Ph To Show: 210.222.2227
- Possession: Closing/Funding
- Style: Two Story
Owner Information
- Owner Lrealreb: No
Contact Info

- Cynthia Acosta, ABR,GRI,REALTOR ®
- Premier Realty Group
- Mobile: 210.260.1700
- Mobile: 210.260.1700
- cynthiatxrealtor@gmail.com
Property Location and Similar Properties
Nearby Subdivisions
Auburn Ridge
Babcock North
Babcock Place
Bentley Manor Cottage Estates
Carriage Hills
College Park
De Zavala Trails
Eagles Bluff
Heights Of Carriage
Hunters Chase
Hunters Glenn
Maverick Creek
Meadows Of Carriage Hills
Oakland Heights
Oakland Heights Ns
Oakmont
Oakmont Downs
Oakridge Pointe
Oxbow
Oxbow Ns
Parkwood
Presidio
Provincia Villas
Regency Meadow
Ridgehaven
River Mist U-1
Rivermist
Rose Hill
Shavano Village
Steubing Farm-jv Bacon Pkwy
Tanglewood
The Park At University Hills
University Hills
University Oaks
University Village
Woller Creek
Woodridge
Woodridge Village
Woods Of Shavano
