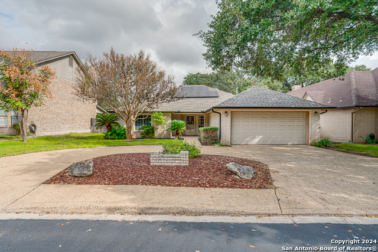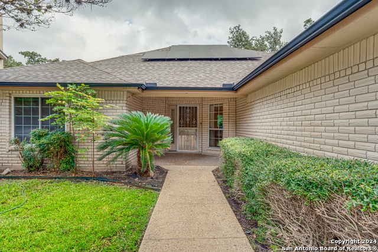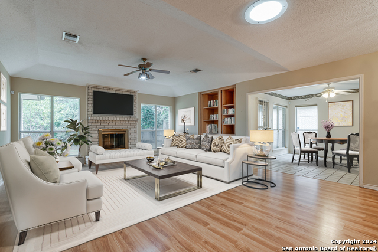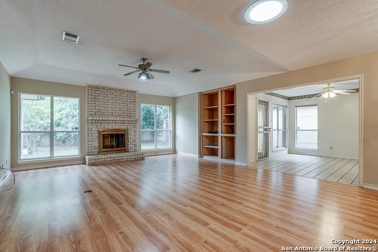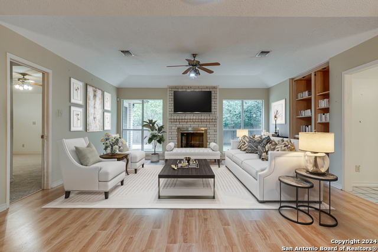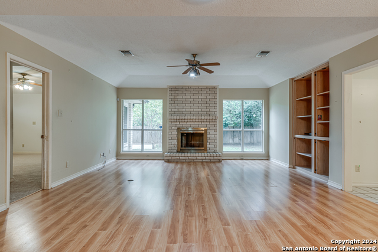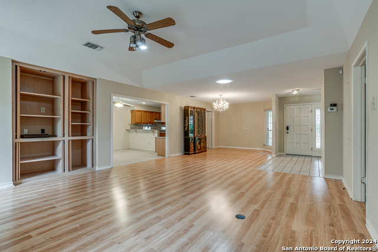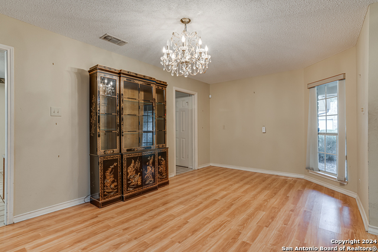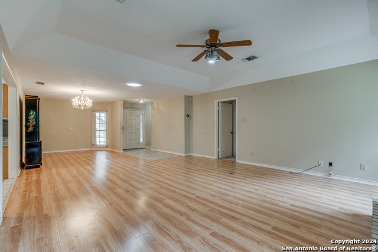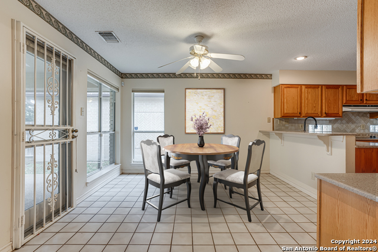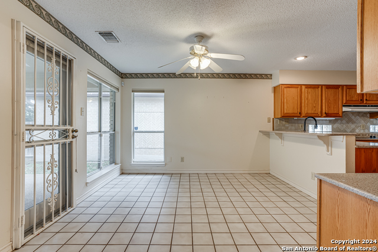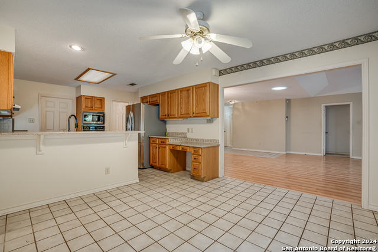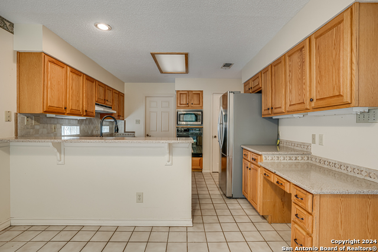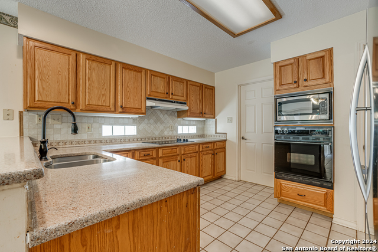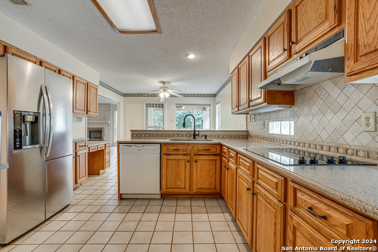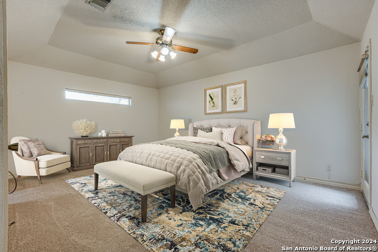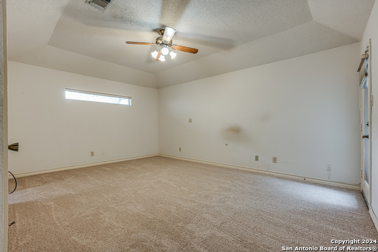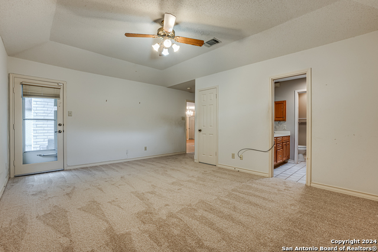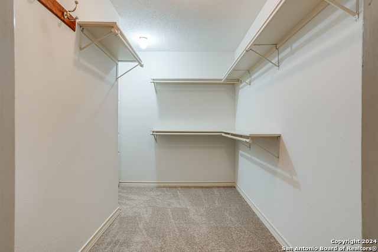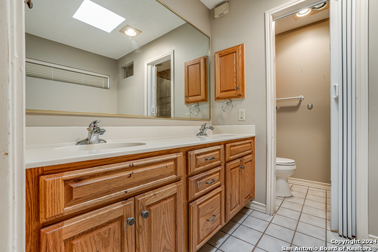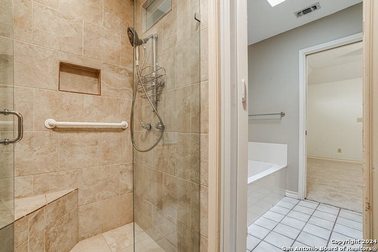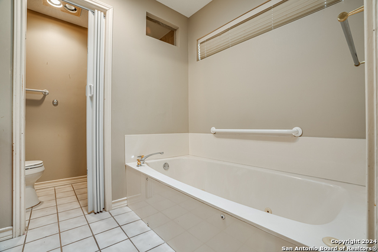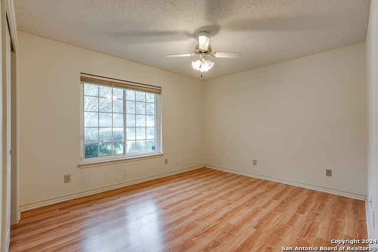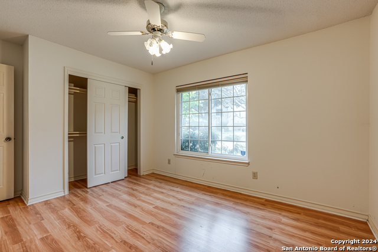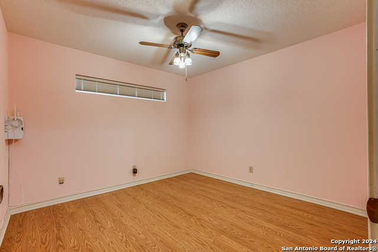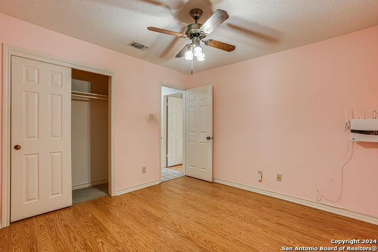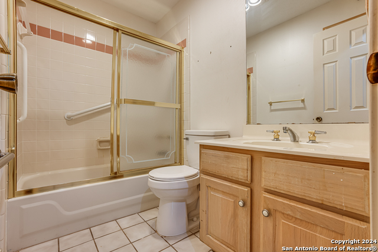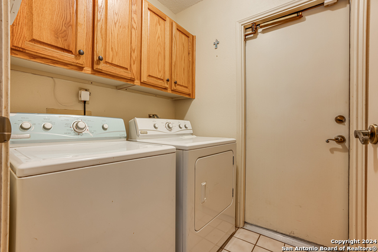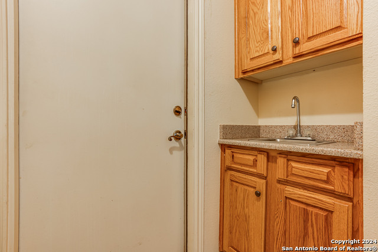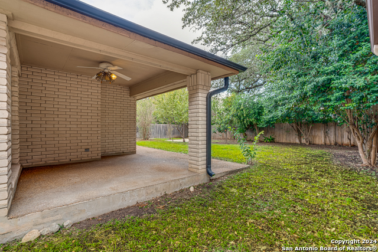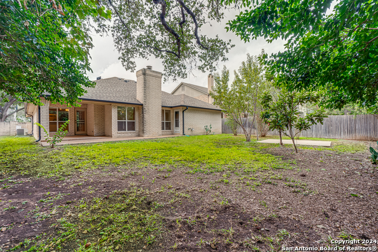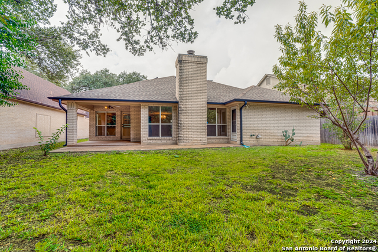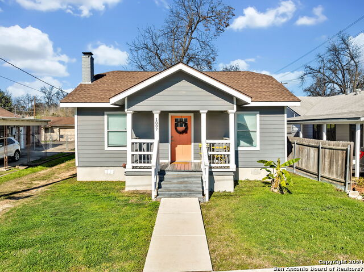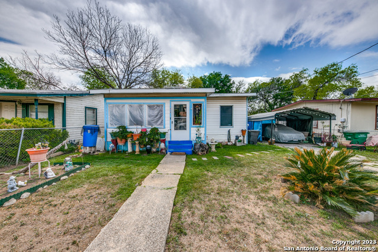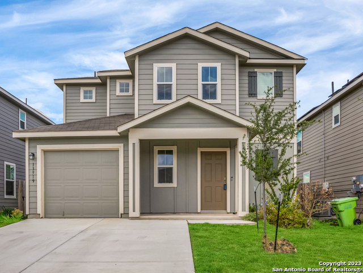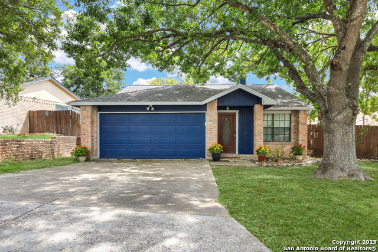9719 Mid Walk Dr, San Antonio, TX 78230
Priced at Only: $365,000
Would you like to sell your home before you purchase this one?
- MLS#: 1822415 ( Single Residential )
- Street Address: 9719 Mid Walk Dr
- Viewed: 8
- Price: $365,000
- Price sqft: $199
- Waterfront: No
- Year Built: 1990
- Bldg sqft: 1836
- Bedrooms: 3
- Total Baths: 2
- Full Baths: 2
- Garage / Parking Spaces: 2
- Days On Market: 12
- Additional Information
- County: BEXAR
- City: San Antonio
- Zipcode: 78230
- Subdivision: Mid Acres
- District: Northside
- Elementary School: Colonies North
- Middle School: Hobby William P.
- High School: Clark
- Provided by: Keller Williams Heritage
- Contact: Karen Trueblood
- (210) 834-7073

- DMCA Notice
Description
Don't miss out on this home located in North Central San Antonio in Mid Acres subdivision, rarely does a home come on the market in this established neighborhood located off Vance Jackson and Dreamland Dr. Centrally located to schools, grocery stores and public transportation. This home offers an all brick exterior, circular driveway, rain gutters, solar panels, covered patio and oversized fenced private yard. Inside this spacious one story home are 3 bedrooms and 2 baths, wood burning fireplace, ceiling fans throughout, custom build in bookshelves with closing doors in living space and granite kitchen counter tops in kitchen. New carpet in primary bedroom and large primary walk in closet. Laminate wood floors throughout, except wet areas offer ceramic tile. All appliances CONVEY including refrigerator and wash/dryer. Roof and hvac system estimated at 7 years old. Make your appts today to view this wonderful property.
Payment Calculator
- Principal & Interest -
- Property Tax $
- Home Insurance $
- HOA Fees $
- Monthly -
Features
Building and Construction
- Apprx Age: 34
- Builder Name: Unknown
- Construction: Pre-Owned
- Exterior Features: Brick, 4 Sides Masonry
- Floor: Carpeting, Ceramic Tile, Laminate
- Foundation: Slab
- Kitchen Length: 12
- Roof: Composition
- Source Sqft: Appsl Dist
Land Information
- Lot Description: Mature Trees (ext feat), Level
- Lot Improvements: Street Paved, Curbs, Street Gutters, Sidewalks, Streetlights
School Information
- Elementary School: Colonies North
- High School: Clark
- Middle School: Hobby William P.
- School District: Northside
Garage and Parking
- Garage Parking: Two Car Garage, Attached
Eco-Communities
- Energy Efficiency: Programmable Thermostat, Storm Doors, Ceiling Fans
- Green Features: Drought Tolerant Plants, Solar Panels
- Water/Sewer: Water System, Sewer System, City
Utilities
- Air Conditioning: One Central
- Fireplace: One, Living Room, Wood Burning, Gas, Stone/Rock/Brick, Glass/Enclosed Screen
- Heating Fuel: Electric
- Heating: Central
- Recent Rehab: No
- Utility Supplier Elec: CPS
- Utility Supplier Gas: CPS
- Utility Supplier Grbge: CIty
- Utility Supplier Sewer: SAWS
- Utility Supplier Water: SAWS
- Window Coverings: All Remain
Amenities
- Neighborhood Amenities: None
Finance and Tax Information
- Days On Market: 10
- Home Owners Association Mandatory: Voluntary
- Total Tax: 7947.24
Other Features
- Accessibility: 2+ Access Exits, Int Door Opening 32"+, 36 inch or more wide halls, Doors-Swing-In, Grab Bars in Bathroom(s), Low Pile Carpet, No Steps Down, Level Lot, Level Drive, No Stairs, Stall Shower
- Contract: Exclusive Right To Sell
- Instdir: From Vance Jackson. Turn onto Mid Hollow. Right onto Mid Walk. Home is on the right
- Interior Features: One Living Area, Liv/Din Combo, Eat-In Kitchen, Two Eating Areas, Breakfast Bar, Utility Room Inside, 1st Floor Lvl/No Steps, Open Floor Plan, Pull Down Storage, Skylights, Cable TV Available, High Speed Internet, All Bedrooms Downstairs, Laundry Main Level
- Legal Desc Lot: 120
- Legal Description: NCB: 13536 BLK: 1 LOT: 120 MID ACRES
- Miscellaneous: Virtual Tour, School Bus, As-Is
- Occupancy: Vacant
- Ph To Show: 210.222.2227
- Possession: Closing/Funding
- Style: One Story, Traditional
Owner Information
- Owner Lrealreb: No
Contact Info

- Cynthia Acosta, ABR,GRI,REALTOR ®
- Premier Realty Group
- Mobile: 210.260.1700
- Mobile: 210.260.1700
- cynthiatxrealtor@gmail.com
Property Location and Similar Properties
Nearby Subdivisions
Carmen Heights
Charter Oaks
Colonial Hills
Colonial Oaks
Colonial Village
Colonies North
Dreamland Oaks
Elm Creek
Enclave Elm Creek
Estates Of Alon
Foothills
Gdn Hms At Shavano Ridge
Green Briar
Hidden Creek
Hunters Creek
Hunters Creek North
Huntington Place
Inverness
Kings Grant Forest
La Terrace
Mid Acres
Mission Oaks
Mission Trace
N/a
Oakcreek Northwest
Orsinger Lane
Orsinger Lane Gdn Hmsns
Park Forest
River Oaks
Shavano Forest
Shavano Heights
Shavano Heights Ns
Shavano Ridge
Shenandoah
Summit Of Colonies N
The Enclave At Elm Creek - Bex
The Summit
Wellsprings
Whispering Oaks
Wilson Gardens
Woodland Manor
Woods Of Alon
