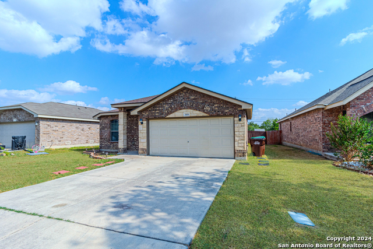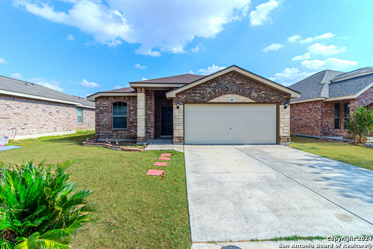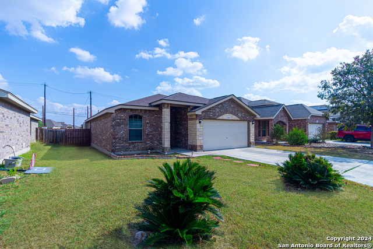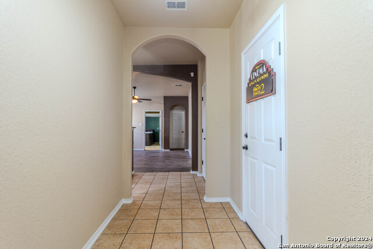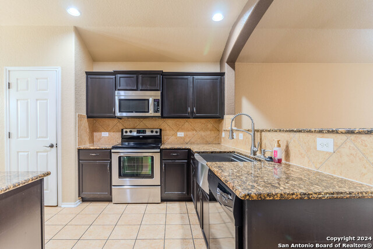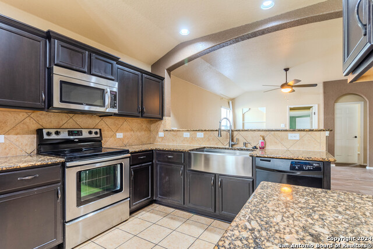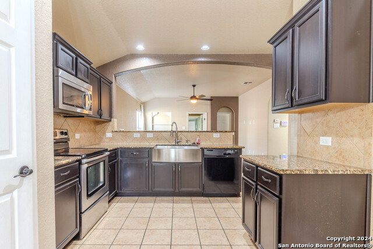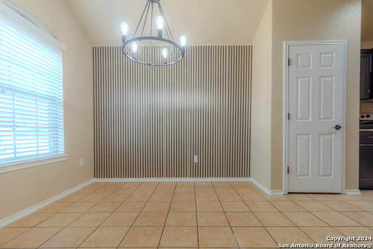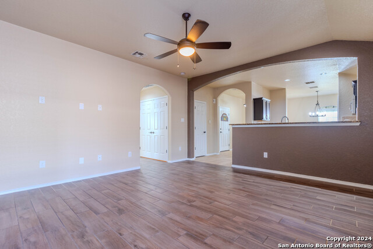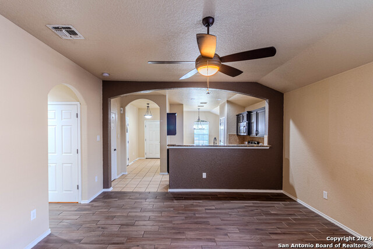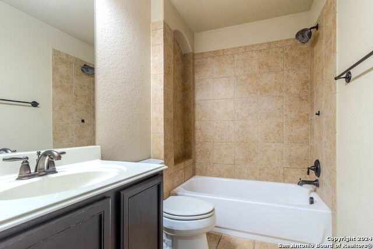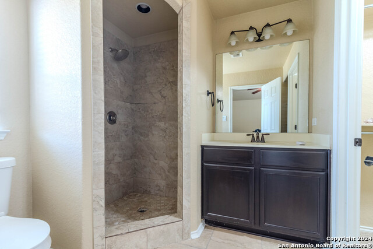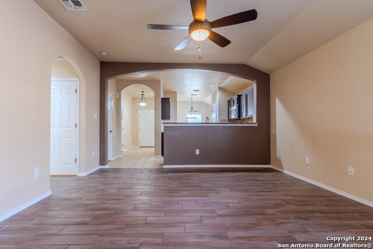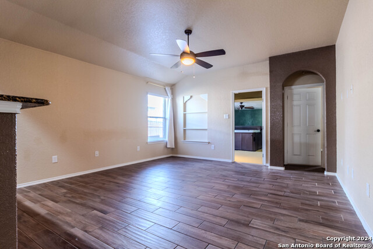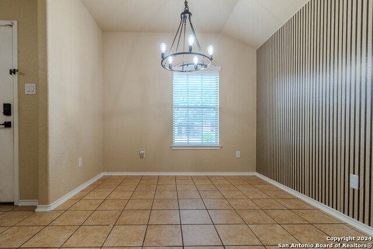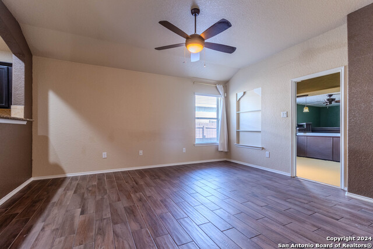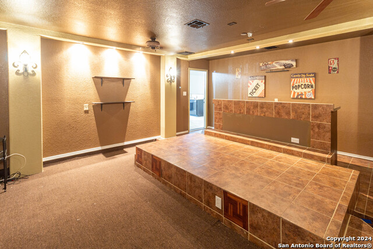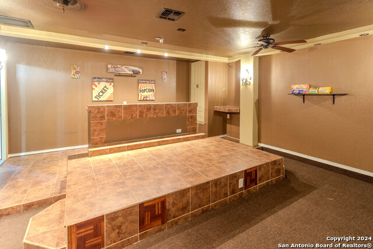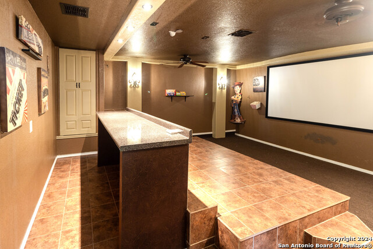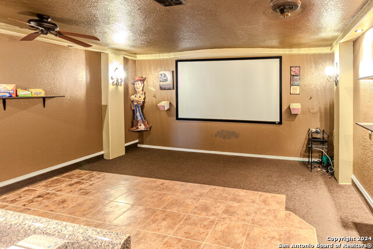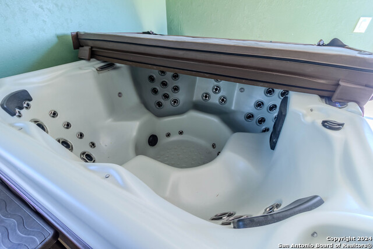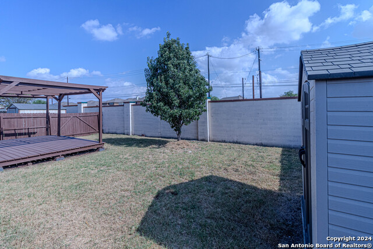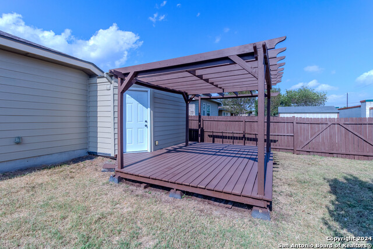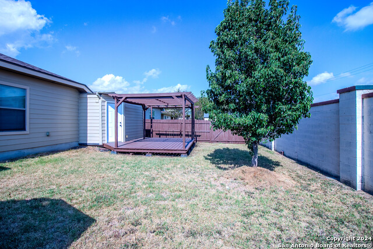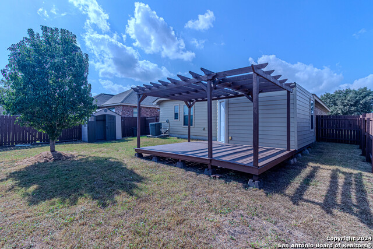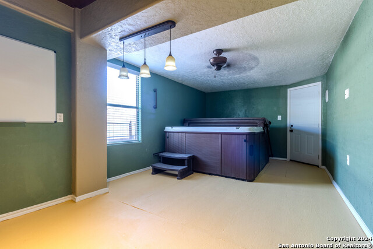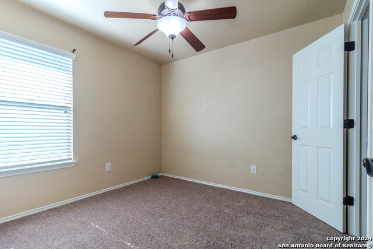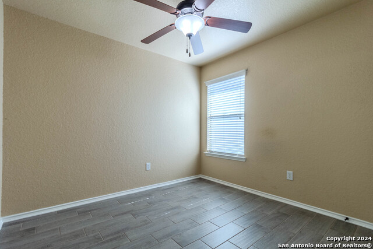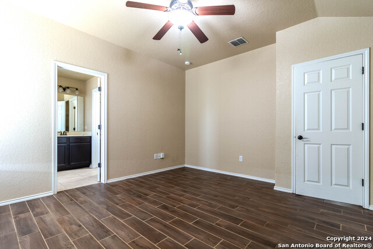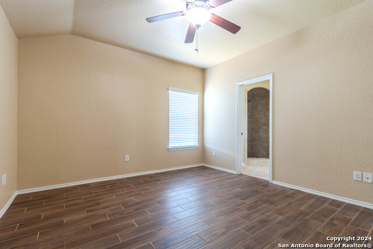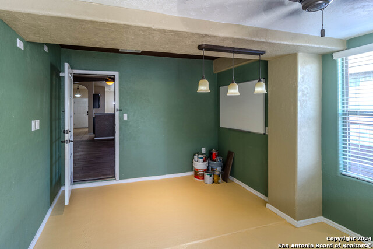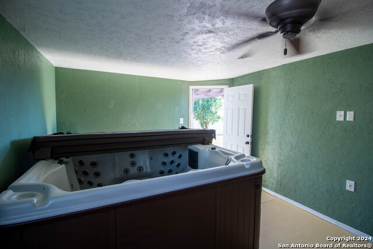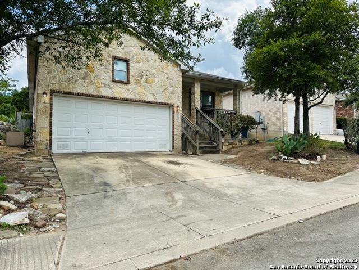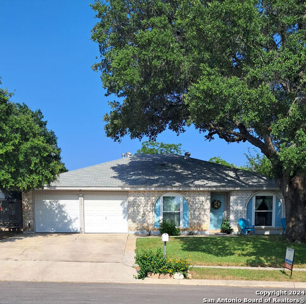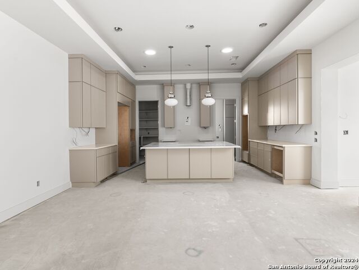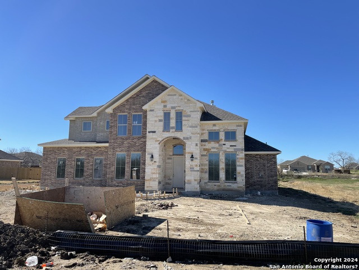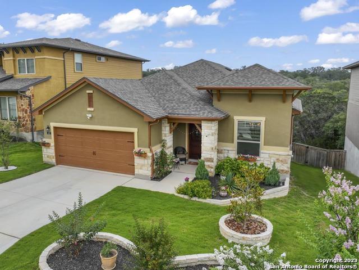3830 Bogie Way, Converse, TX 78109
Priced at Only: $305,000
Would you like to sell your home before you purchase this one?
Reduced
- MLS#: 1822143 ( Single Residential )
- Street Address: 3830 Bogie Way
- Viewed: 4
- Price: $305,000
- Price sqft: $157
- Waterfront: No
- Year Built: 2013
- Bldg sqft: 1944
- Bedrooms: 3
- Total Baths: 2
- Full Baths: 2
- Garage / Parking Spaces: 1
- Days On Market: 14
- Additional Information
- County: BEXAR
- City: Converse
- Zipcode: 78109
- Subdivision: Key Largo
- District: East Central I.S.D
- Elementary School: Call District
- Middle School: Call District
- High School: Call District
- Provided by: Realty Of America, LLC
- Contact: Alberto Murillo
- (210) 313-5623

- DMCA Notice
Description
Welcome to your dream home! This beautifully maintained single family residence, built in 2013, offers a perfect blend of modern amenities and timeless charm. With 1,944 square feet of thoughtfully designed living space, this home is ideal for families and first time buyers alike with a fantastic movie theater room done by the original builder it's a cinema fanatic dream come true! As you step inside, you'll be greeted by an inviting open layout that seamlessly connects the living, dining, and kitchen areas perfect for entertaining or enjoying quality family time. The spacious kitchen features modern appliances and ample counter space, making it a chef's delight. This lovely home boasts 3 generous bedrooms and 2 well appointed bathrooms, providing plenty of room for everyone to unwind and relax. The central heating and cooling systems ensure year round comfort. Outside, whether you envision a beautiful garden, a play area for the kids, or an outdoor entertaining space. The low maintenance yard gives you more time to enjoy the things you love. Located in the vibrant community of Converse, you'll enjoy easy access to local amenities, parks, and schools, and more. Don't miss your chance to own this stunning property!
Payment Calculator
- Principal & Interest -
- Property Tax $
- Home Insurance $
- HOA Fees $
- Monthly -
Features
Building and Construction
- Apprx Age: 11
- Builder Name: Uknown
- Construction: Pre-Owned
- Exterior Features: Brick, Siding
- Floor: Carpeting, Ceramic Tile
- Foundation: Slab
- Kitchen Length: 14
- Roof: Composition
- Source Sqft: Appsl Dist
School Information
- Elementary School: Call District
- High School: Call District
- Middle School: Call District
- School District: East Central I.S.D
Garage and Parking
- Garage Parking: Converted Garage, None/Not Applicable
Eco-Communities
- Water/Sewer: Water System
Utilities
- Air Conditioning: One Central
- Fireplace: Not Applicable
- Heating Fuel: Electric
- Heating: Central
- Window Coverings: Some Remain
Amenities
- Neighborhood Amenities: None
Finance and Tax Information
- Days On Market: 13
- Home Owners Association Mandatory: None
- Total Tax: 5583.35
Other Features
- Contract: Exclusive Right To Sell
- Instdir: IH 10 to FM 1516 to Key Largo
- Interior Features: One Living Area, Separate Dining Room, Eat-In Kitchen, Breakfast Bar, Media Room, Utility Room Inside, Converted Garage, Open Floor Plan, Cable TV Available, High Speed Internet, Walk in Closets
- Legal Desc Lot: 20
- Legal Description: CB 5065B (KEY LARGO SUBD), BLOCK 4 LOT 20 PLAT 9573/13-15 FO
- Occupancy: Vacant
- Ph To Show: 210222227
- Possession: Closing/Funding
- Style: One Story
Owner Information
- Owner Lrealreb: No
Contact Info

- Cynthia Acosta, ABR,GRI,REALTOR ®
- Premier Realty Group
- Mobile: 210.260.1700
- Mobile: 210.260.1700
- cynthiatxrealtor@gmail.com
Property Location and Similar Properties
Nearby Subdivisions
Abbott Estates
Ackerman Gardens Unit-2
Astoria Place
Autumn Run
Avenida
Bridgehaven
Caledonian
Catalina
Chandler Crossing
Cimarron
Cimarron Country
Cimarron Jd
Cimarron Landing
Cimarron Trail
Cimarron Trail, Scheel Farms
Cimarron Trails
Cimarron Valley
Converse Heights
Converse Hill
Converse Hills
Copperfield
Dover
Dover Ii
Escondido Creek
Escondido Meadows
Escondido Meadows Subd
Escondido North
Escondido/parc At
Fair Meadows
Flora Meadows
Gardens Of Converse
Glenloch Farms
Green Rd/abbott Rd West
Green Td/abbott Rd West
Hanover Cove
Hightop Ridge
Horizon Point
Horizon Point-premeir Plus
Horizon Pointe
Horizon Pointe Ut-10b
Katzer Ranch
Kb Kitty Hawk
Kendall Brook
Kendall Brook Unit 1b
Key Largo
Knox Ridge
Lake Aire
Lakeaire
Liberte
Loma Alta
Loma Alta Estates
Macarthur Park
Meadow Brook
Meadow Ridge
Millers Point
Millican Grove
Miramar
Miramar Unit 1
N/a
Northampton
Notting Hill
Out Of Sa/bexar Co.
Out/converse
Paloma
Paloma Park
Paloma Subd
Paloma Unit 5a
Placid Park
Placid Park Area (jd)
Quail Ridge
Randolph Crossing
Randolph Valley
Rolling Creek
Rose Valley
Sage Meadows Ut-1
Santa Clara
Savannah Place
Savannah Place Unit 1
Savannah Place Ut-2
Scucisd/judson Rural Developme
Silverton Valley
Skyview
Summerhill
The Fields Of Dover
The Landing At Kitty Hawk
The Meadows
The Wilder
Ventura
Ventura Heights
Vista Real
Willow View Unit 1
Windfield
Windfield Unit1
Winterfell
