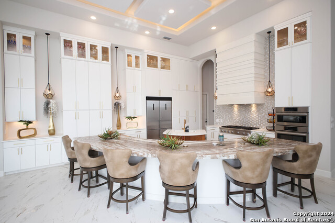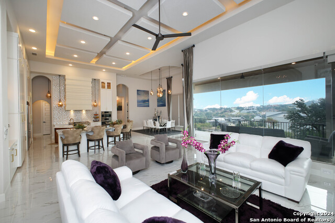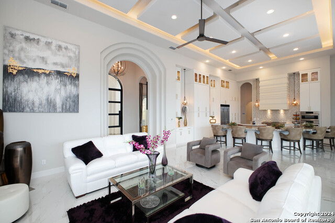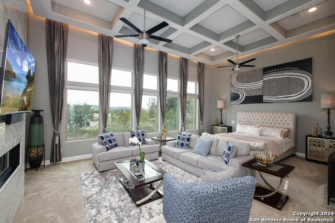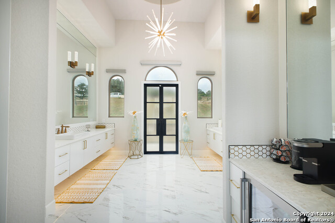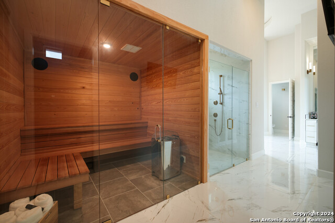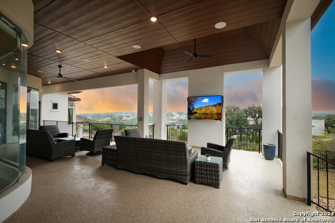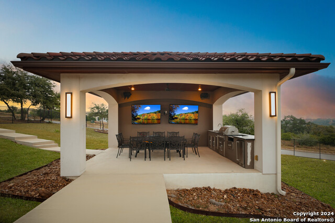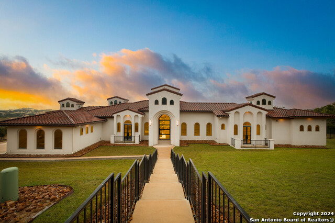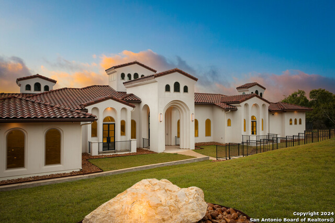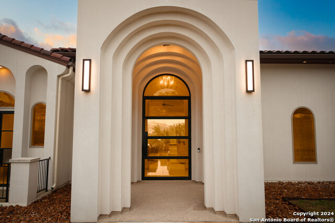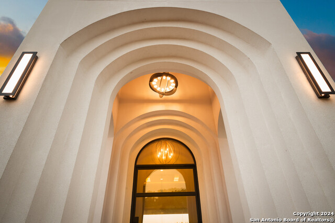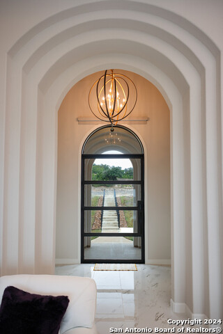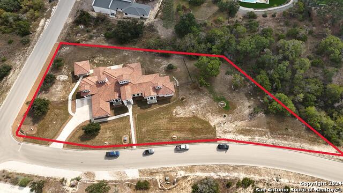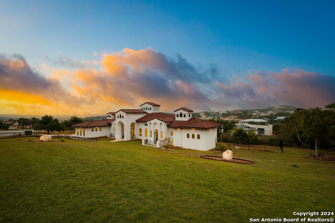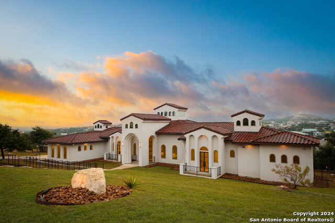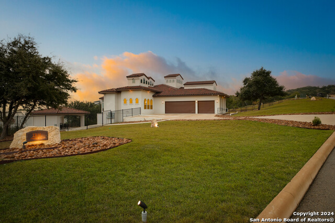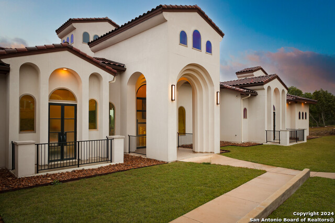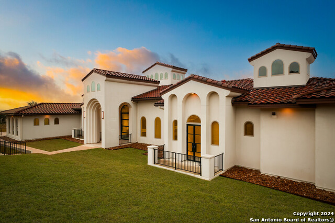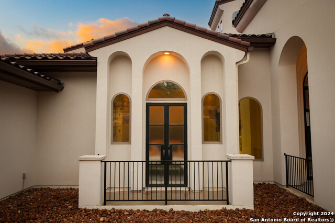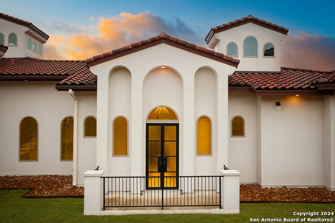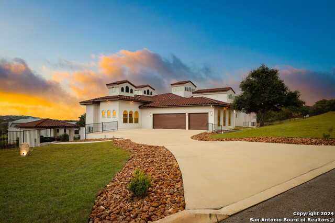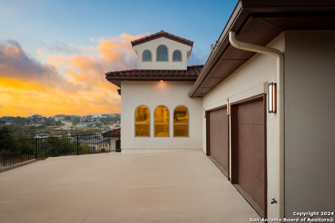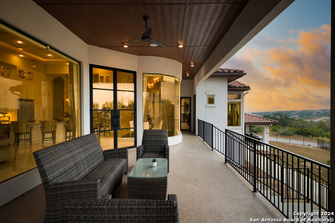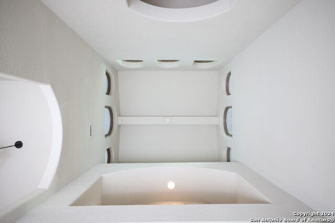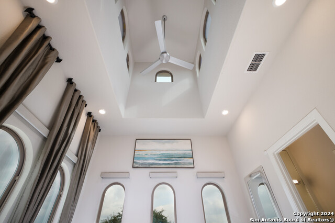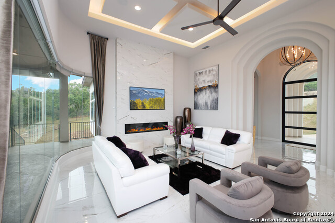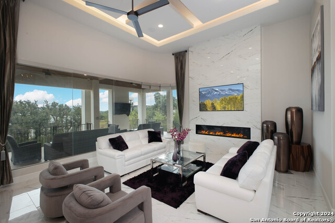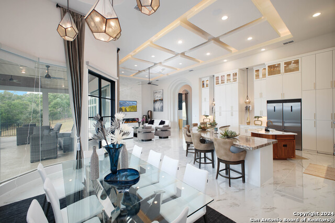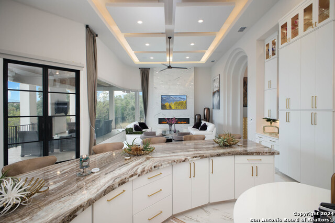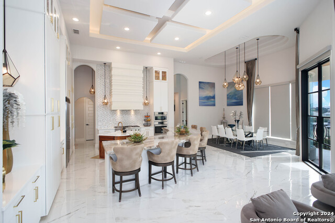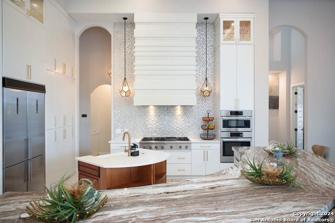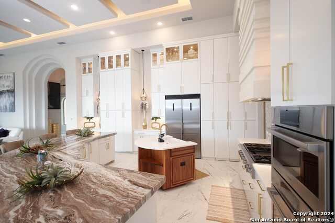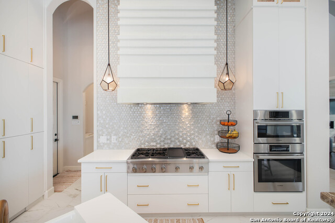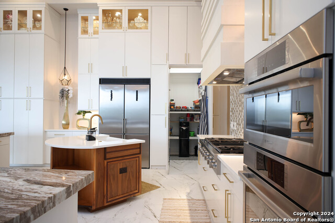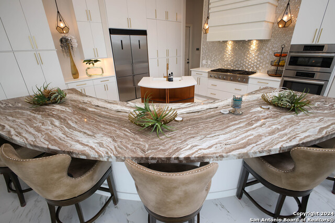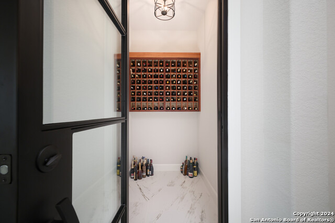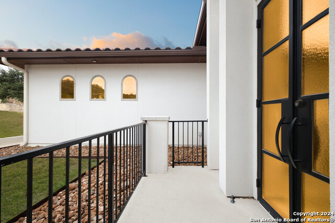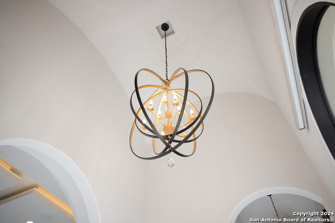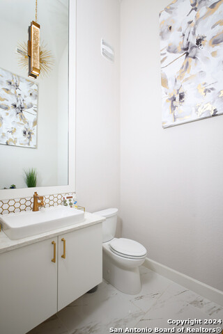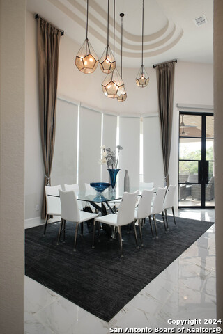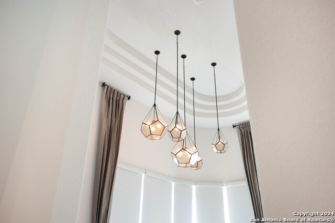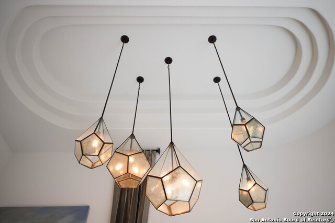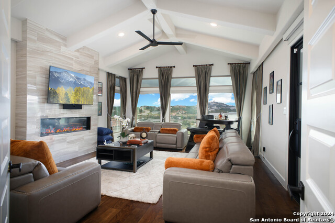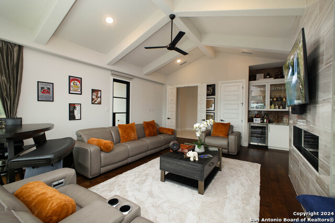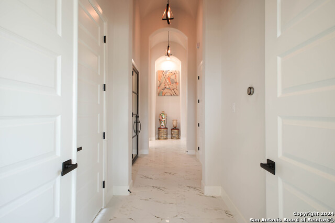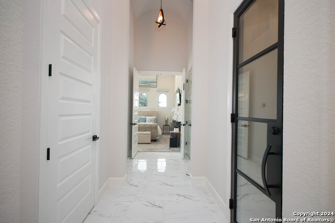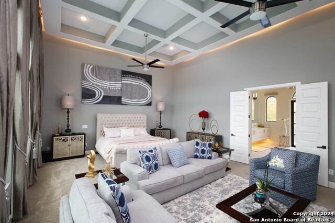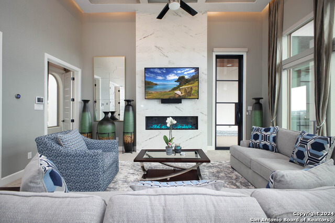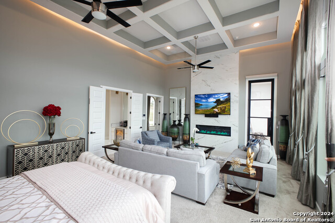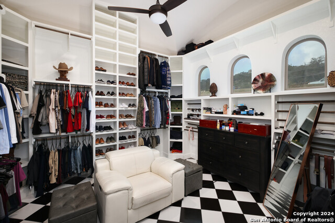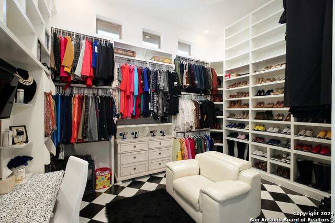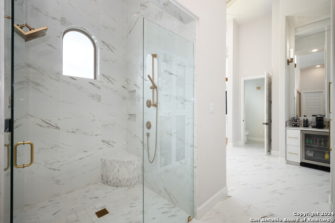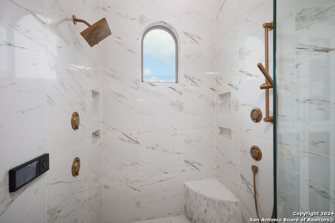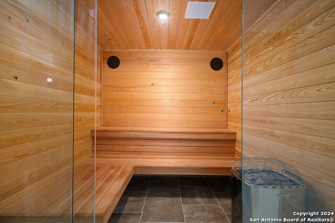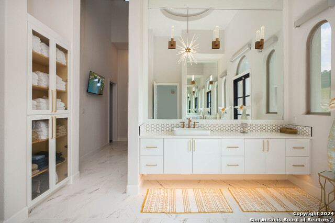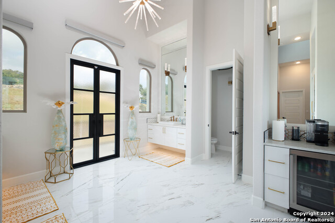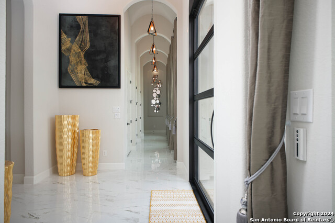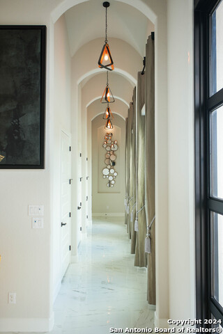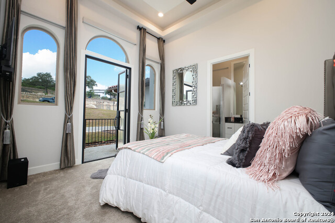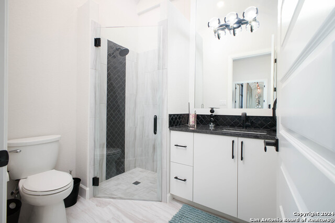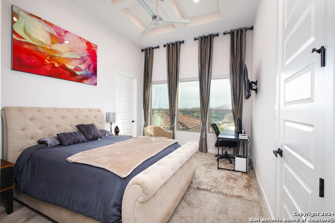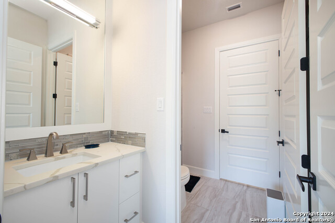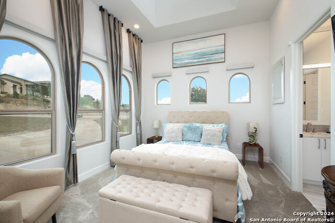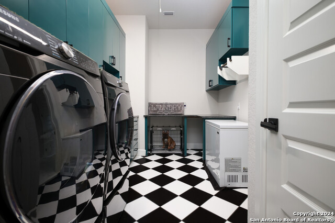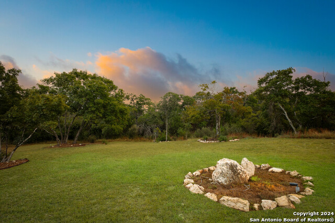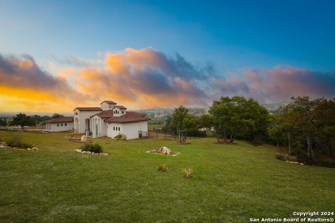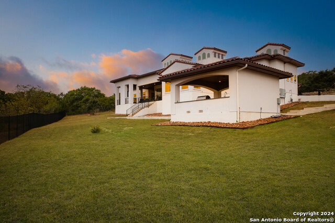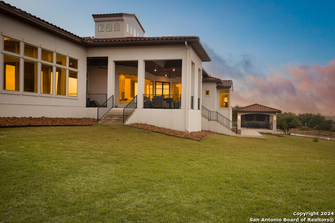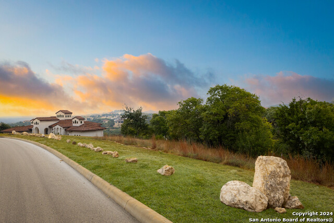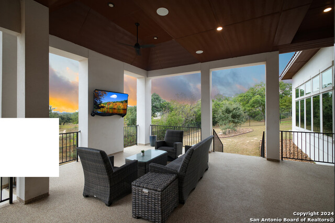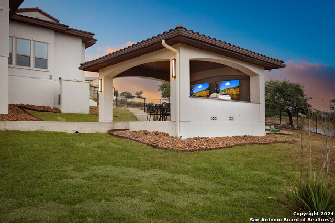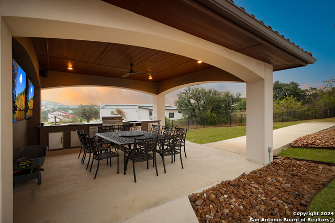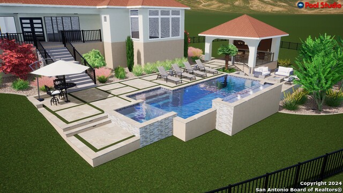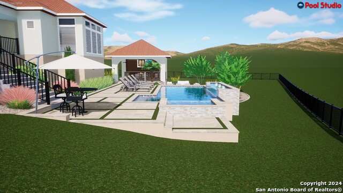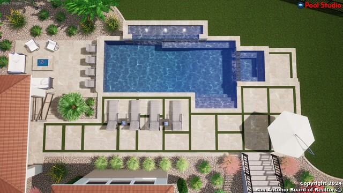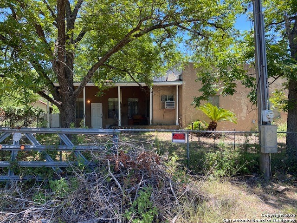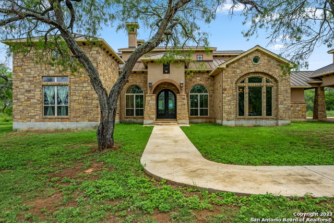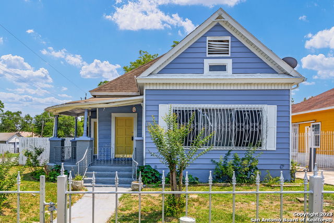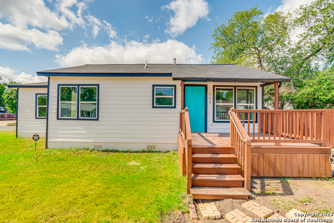23114 Stallion Ridge, San Antonio, TX 78255
Priced at Only: $1,874,900
Would you like to sell your home before you purchase this one?
- MLS#: 1821963 ( Single Residential )
- Street Address: 23114 Stallion Ridge
- Viewed: 10
- Price: $1,874,900
- Price sqft: $399
- Waterfront: No
- Year Built: 2019
- Bldg sqft: 4702
- Bedrooms: 4
- Total Baths: 5
- Full Baths: 3
- 1/2 Baths: 2
- Garage / Parking Spaces: 3
- Days On Market: 14
- Additional Information
- County: BEXAR
- City: San Antonio
- Zipcode: 78255
- Subdivision: Canyons At Scenic Loop
- District: Northside
- Elementary School: Sara B McAndrew
- Middle School: Hector Garcia
- High School: Clark
- Provided by: Next Space Realty
- Contact: Kennedy Offoegbu
- (213) 804-1110

- DMCA Notice
Description
Welcome to 23114 Stallion Ridge in the highly coveted Canyons At Scenic Loop. Built on a 1.35 acre greenbelt lot (2 Lots) with remarkable VIEWS, this Modern Spanish Revival is "One of a Kind" with its unique and intricate custom designs! As you enter the 10ft pivot Iron door of this 4702sqft single story, you will be greeted by sophisticated architectural niches and an open floor plan with 13' to 23' ceilings throughout. In addition, each room in the house has its own unique ceiling design Just Amazing! A gourmet kitchen awaits your presence! A Thermador 48 inch gas cooktop, double ovens, a hidden pantry, 13ft tall frameless Euro Style cabinets, a 16ft double stacked curved island, and a 48 inch built in commercial grade refrigerator. The openness between the kitchen and living is perfect for entertaining and is augmented by the wall of windows that captures the beautiful Hill Country Views! In this tech savvy house each window covering is remote controlled and there are surround sound speakers in the living, primary, kitchen, sauna, back patio, and outdoor kitchen. Make your way to the MASSIVE 26 x 19 primary suite with a Luxury Spa bathroom! Here you will find an eight person sauna, coffee bar, floating vanities with accent lighting, a 14 X 14 and 14 X 16 his & her closets, a remote controlled shower and a private patio area. Please note that every door leading to the outside is a CUSTOM IRON DOOR that is at least 8 ft tall (8 total Iron doors). The icing on the cake is the patio's expansive outdoor living area in addition to the 700sqft detached gazebo with a full outdoor kitchen that has Coyote appliances. This piece of paradise is the ultimate definition of a Custom Home and it won't last long! All furniture is available for sale!
Payment Calculator
- Principal & Interest -
- Property Tax $
- Home Insurance $
- HOA Fees $
- Monthly -
Features
Building and Construction
- Builder Name: N/A
- Construction: Pre-Owned
- Exterior Features: 4 Sides Masonry, Stucco
- Floor: Ceramic Tile, Wood
- Foundation: Slab
- Kitchen Length: 17
- Roof: Tile
- Source Sqft: Appsl Dist
School Information
- Elementary School: Sara B McAndrew
- High School: Clark
- Middle School: Hector Garcia
- School District: Northside
Garage and Parking
- Garage Parking: Three Car Garage
Eco-Communities
- Energy Efficiency: Double Pane Windows, Foam Insulation, Ceiling Fans
- Water/Sewer: Water System, Sewer System, Septic
Utilities
- Air Conditioning: Two Central
- Fireplace: Three+, Living Room, Primary Bedroom, Game Room, Other
- Heating Fuel: Electric, Natural Gas
- Heating: Central
- Number Of Fireplaces: 3+
- Recent Rehab: No
- Utility Supplier Elec: CPS
- Utility Supplier Gas: CPS
- Utility Supplier Grbge: Tiger
- Utility Supplier Sewer: Septic
- Utility Supplier Water: SAWS
- Window Coverings: All Remain
Amenities
- Neighborhood Amenities: Controlled Access
Finance and Tax Information
- Days On Market: 13
- Home Faces: West
- Home Owners Association Fee: 835
- Home Owners Association Frequency: Annually
- Home Owners Association Mandatory: Mandatory
- Home Owners Association Name: AMG
- Total Tax: 33504.11
Rental Information
- Currently Being Leased: No
Other Features
- Block: 18
- Contract: Exclusive Right To Sell
- Instdir: I-10 West Exit 551, left on Boerne Stage road the left on Scenic Loop. Subdivision will be located on the right.
- Interior Features: One Living Area, Separate Dining Room, Eat-In Kitchen, Island Kitchen, Breakfast Bar, Walk-In Pantry, Study/Library, Media Room, Sauna, High Ceilings, Open Floor Plan, Cable TV Available, High Speed Internet, Laundry Room, Walk in Closets
- Legal Desc Lot: 17
- Legal Description: CB 4695A BLOCK 18 LOT 17 (STALLION RIDGE AMEND) 2021 NEW PER
- Miscellaneous: Builder 10-Year Warranty, No City Tax
- Occupancy: Owner
- Ph To Show: 21
- Possession: Closing/Funding
- Style: One Story, Contemporary, Spanish, Ranch
- Views: 10
Owner Information
- Owner Lrealreb: Yes
Contact Info

- Cynthia Acosta, ABR,GRI,REALTOR ®
- Premier Realty Group
- Mobile: 210.260.1700
- Mobile: 210.260.1700
- cynthiatxrealtor@gmail.com
Property Location and Similar Properties
Nearby Subdivisions
Cantera Hills
Canyons At Scenic Loop
Clearwater Ranch
Cross Mountain Rnch
Crossing At Two Creeks
Grandview
Heights At Two Creeks
Hills And Dales
Hills_and_dales
Maverick Springs Ran
N/a
Red Robin
Reserve At Sonoma Verde
River Rock Ranch
Scenic Hills Estates
Scenic Oaks
Serene Hills
Serene Hills Sub Un 2
Sonoma Mesa
Sonoma Verde
Stage Run
Stagecoach Hills
Stagecoach Hills Est
Sundance Ranch
Terra Mont
The Canyons At Scenic Loop
The Palmira
The Park At Creekside
The Ridge @ Sonoma Verde
Two Creeks
Two Creeks/crossing
Vistas At Sonoma
Walnut Pass
Westbrook Ii
Western Hills
