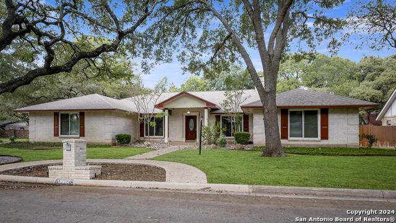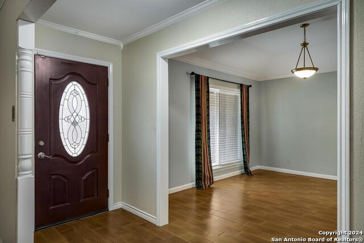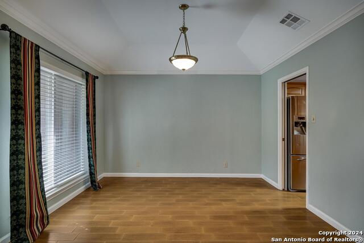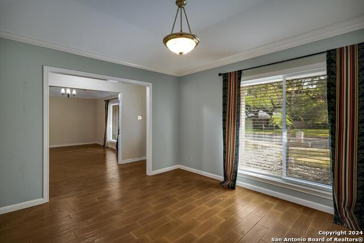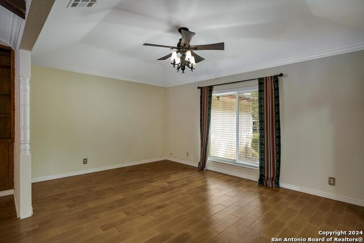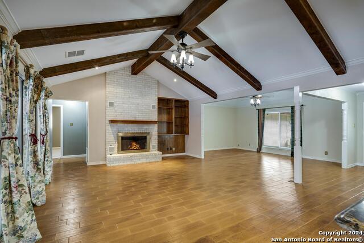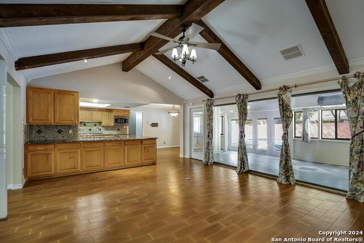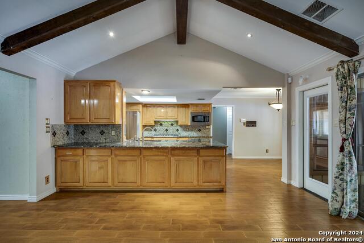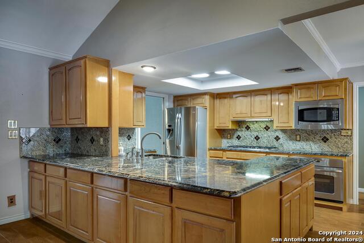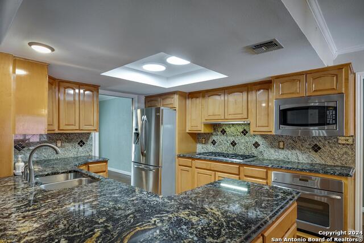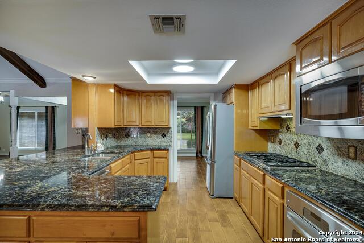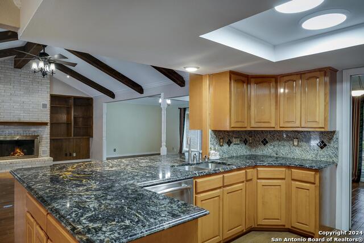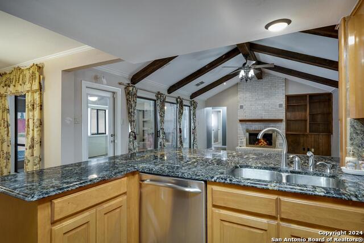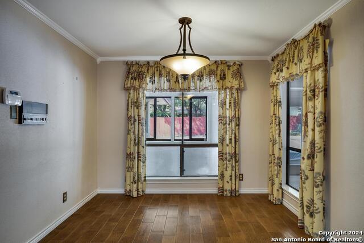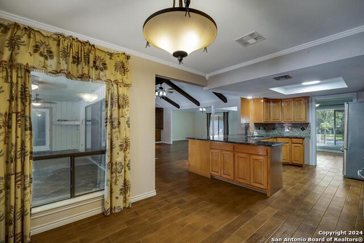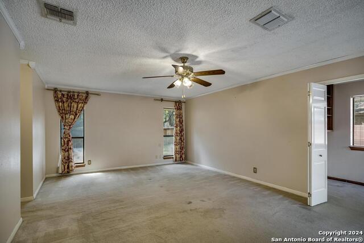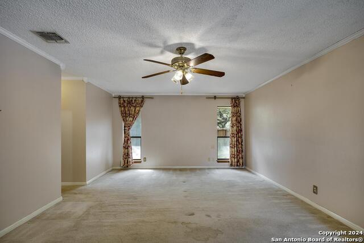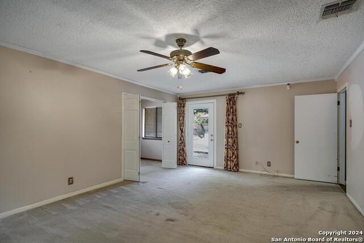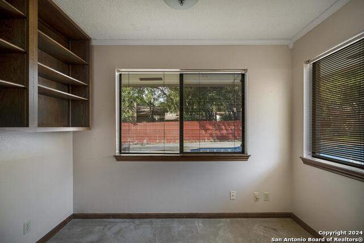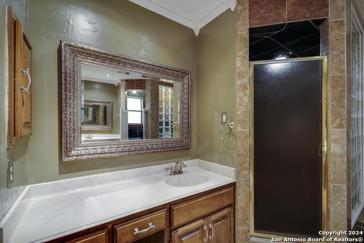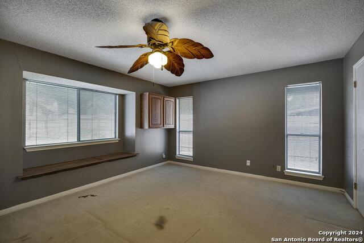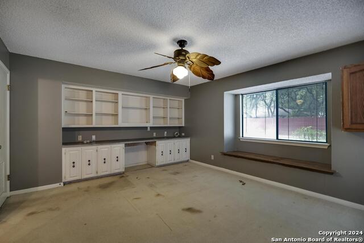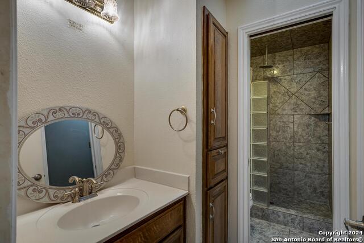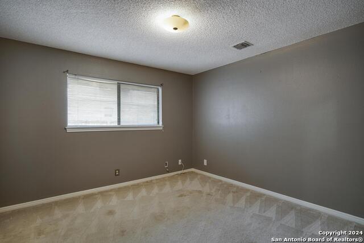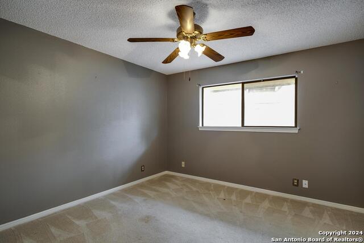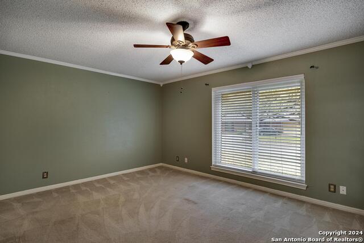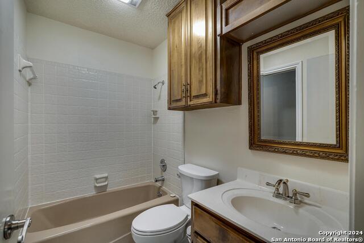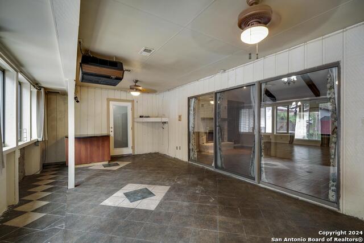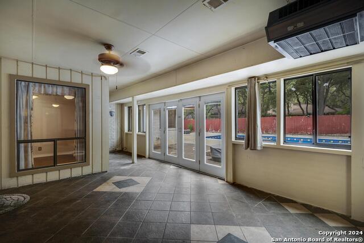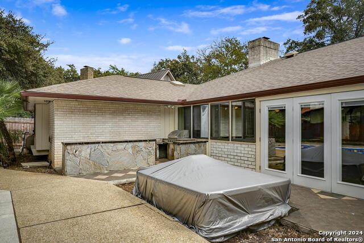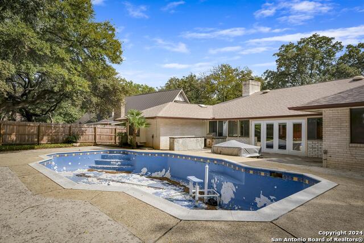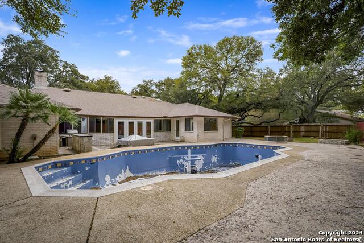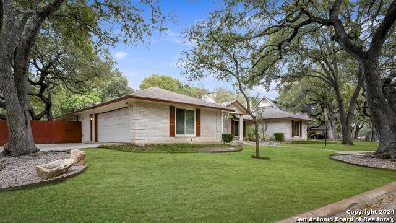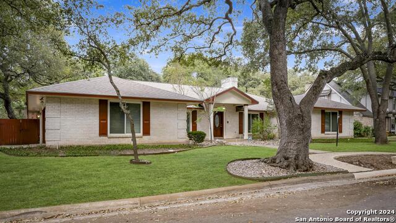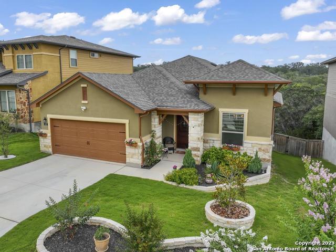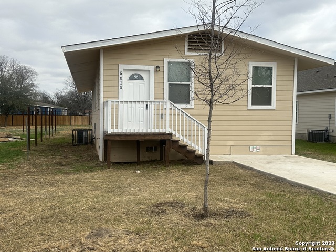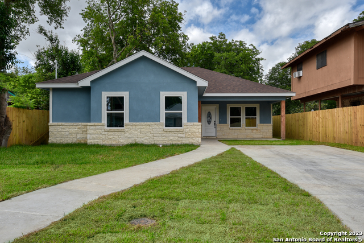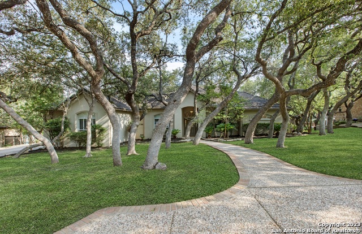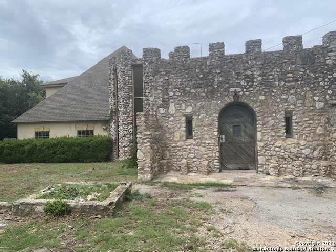13603 Inwood Park, San Antonio, TX 78216
Priced at Only: $550,000
Would you like to sell your home before you purchase this one?
Reduced
- MLS#: 1821928 ( Single Residential )
- Street Address: 13603 Inwood Park
- Viewed: 7
- Price: $550,000
- Price sqft: $163
- Waterfront: No
- Year Built: 1978
- Bldg sqft: 3364
- Bedrooms: 5
- Total Baths: 4
- Full Baths: 3
- 1/2 Baths: 1
- Garage / Parking Spaces: 2
- Days On Market: 14
- Additional Information
- County: BEXAR
- City: San Antonio
- Zipcode: 78216
- Subdivision: Woodlands Of Camino
- District: North East I.S.D
- Elementary School: Harmony Hills
- Middle School: Eisenhower
- High School: Churchill
- Provided by: eXp Realty
- Contact: Joan Rish
- (210) 275-6861

- DMCA Notice
Description
Incredible opportunity in the highly desirable Woodlands of Camino Subdivision! Priced thousands below county assessment, this property offers exceptional value! This spacious 5 bedroom, 3.5 bath, all brick, single story home sits on a .35 acre corner lot with 3,364 sq ft of living space, a side entry garage, and great curb appeal! With its solid structure and flexible layout, this home is an ideal canvas for a homeowner looking to create their dream space or for those seeking an investment with great potential. The backyard features an in ground pool that, with a bit of maintenance, could become a fantastic outdoor retreat. Sold as is, this property is a rare find in an established community, ready for the right buyer to unlock its full potential!
Payment Calculator
- Principal & Interest -
- Property Tax $
- Home Insurance $
- HOA Fees $
- Monthly -
Features
Building and Construction
- Apprx Age: 46
- Builder Name: Melton George
- Construction: Pre-Owned
- Exterior Features: Brick, 4 Sides Masonry
- Floor: Carpeting, Saltillo Tile, Ceramic Tile
- Foundation: Slab
- Kitchen Length: 10
- Roof: Heavy Composition
- Source Sqft: Appsl Dist
Land Information
- Lot Description: 1/4 - 1/2 Acre
School Information
- Elementary School: Harmony Hills
- High School: Churchill
- Middle School: Eisenhower
- School District: North East I.S.D
Garage and Parking
- Garage Parking: Two Car Garage, Oversized
Eco-Communities
- Water/Sewer: Water System
Utilities
- Air Conditioning: Two Central
- Fireplace: One, Family Room
- Heating Fuel: Electric
- Heating: Central
- Recent Rehab: No
- Utility Supplier Elec: CPS
- Utility Supplier Gas: CPS
- Utility Supplier Grbge: CITY
- Utility Supplier Sewer: SAWS
- Utility Supplier Water: SAWS
- Window Coverings: All Remain
Amenities
- Neighborhood Amenities: None
Finance and Tax Information
- Days On Market: 10
- Home Owners Association Mandatory: None
- Total Tax: 14440.6
Other Features
- Contract: Exclusive Right To Sell
- Instdir: Wood Shadow
- Interior Features: Two Living Area, Separate Dining Room, Eat-In Kitchen, Two Eating Areas, Breakfast Bar, Utility Room Inside, Open Floor Plan
- Legal Description: NCB 17049 BLK 3 LOT 7
- Occupancy: Vacant
- Ph To Show: 210-222-2227
- Possession: Closing/Funding
- Style: One Story
Owner Information
- Owner Lrealreb: No
Contact Info

- Cynthia Acosta, ABR,GRI,REALTOR ®
- Premier Realty Group
- Mobile: 210.260.1700
- Mobile: 210.260.1700
- cynthiatxrealtor@gmail.com
Property Location and Similar Properties
Nearby Subdivisions
Bluffview
Bluffview Estates
Bluffview Greens
Bluffview Of Camino
Camino Real
Camino Real/river Bend
Countryside
Crownhill Park
East Shearer Hill
Enchanted Forest
Enclave At Silverhorn
Harmony Hills
North Star Hills
Northcrest Hills
Northeast Metro Ac#2
Park @ Vista Del Nor
Ridgeview
River Bend Of Camino
Shearer Hills
Starlight Terrace
Starlit Hills
Villas Of Bluffview
Vista Del Norte
Woodlands
Woodlands Of Camino
