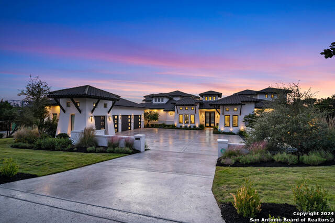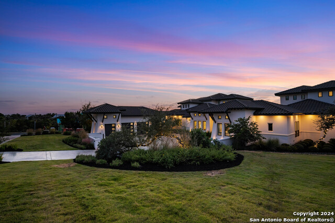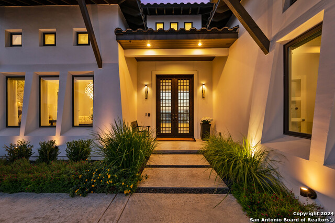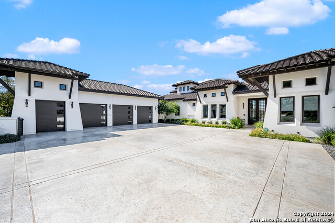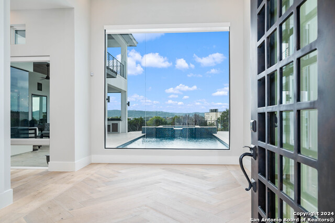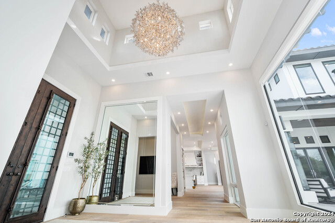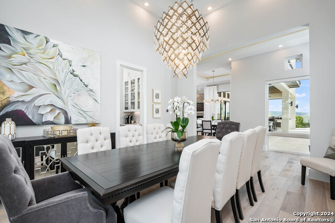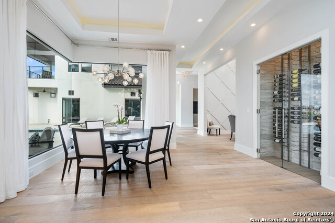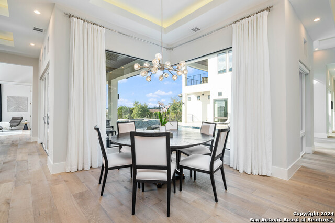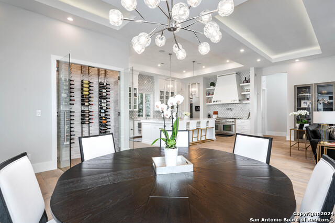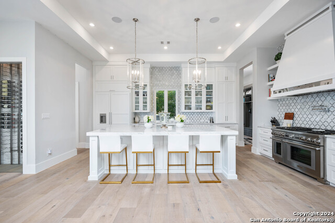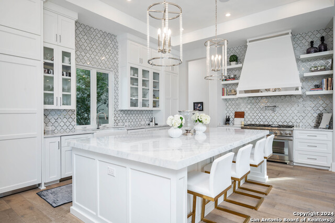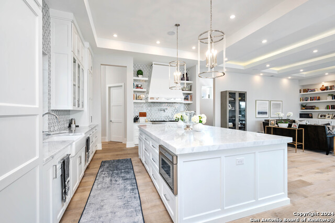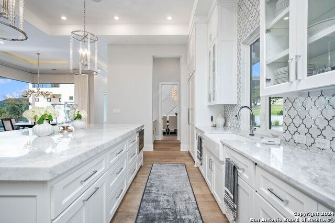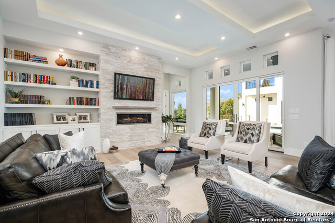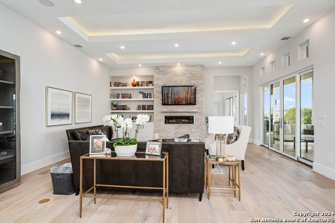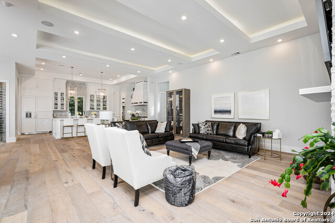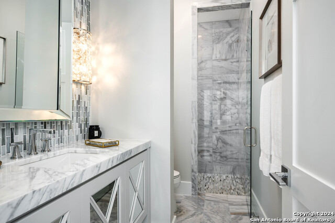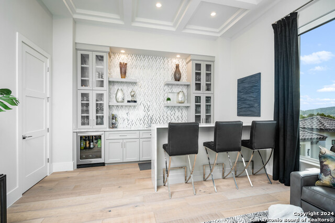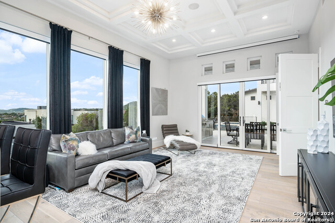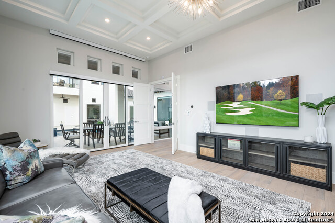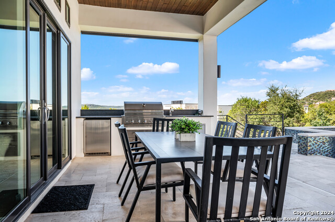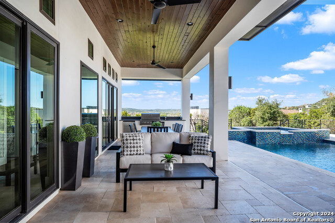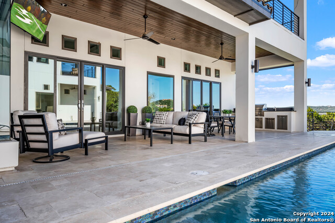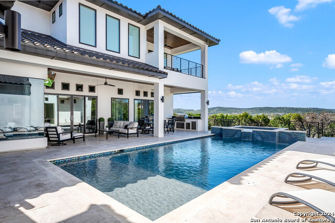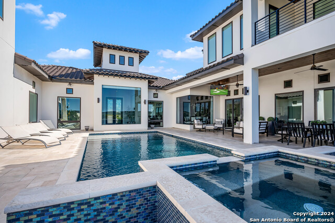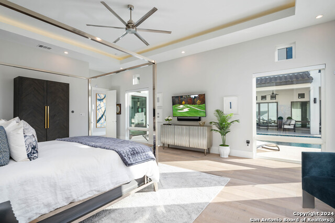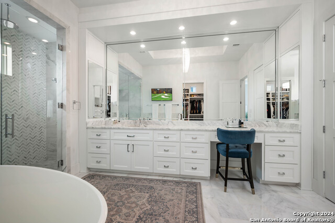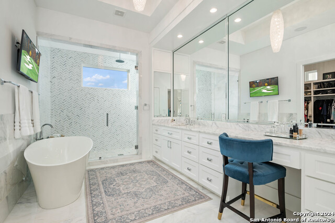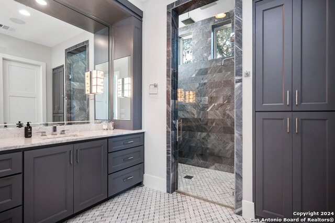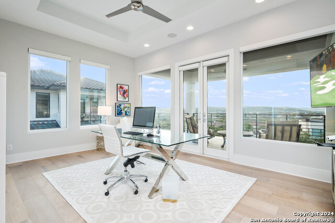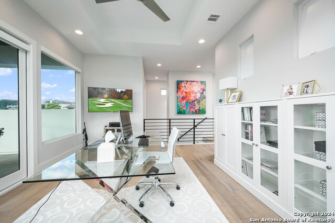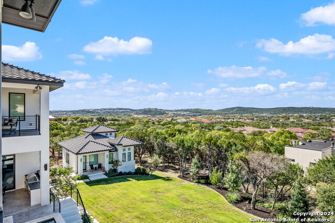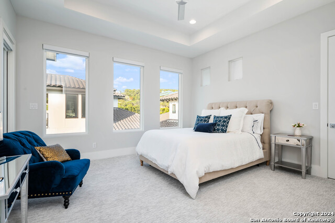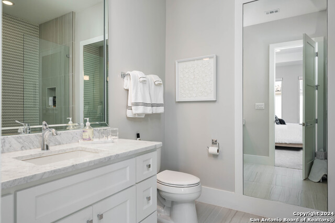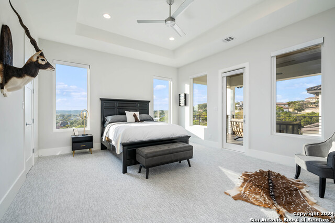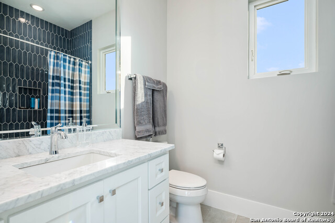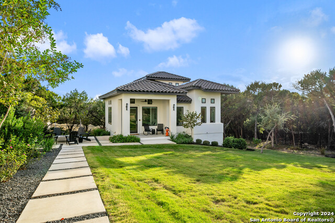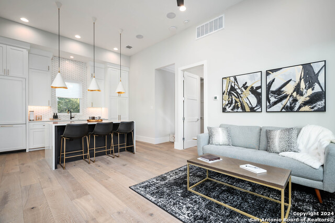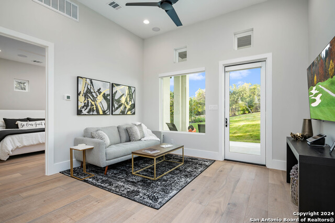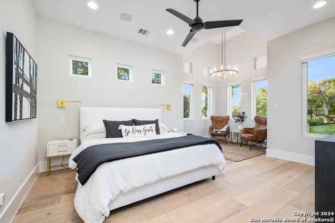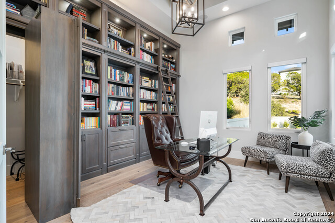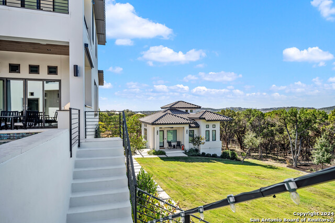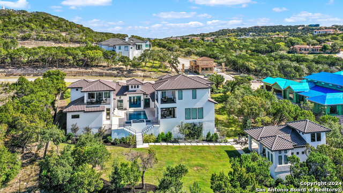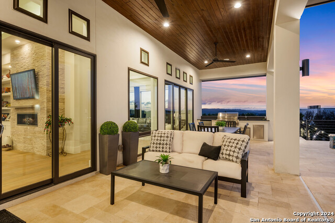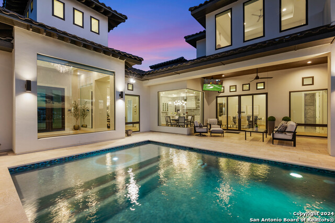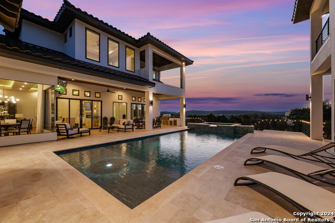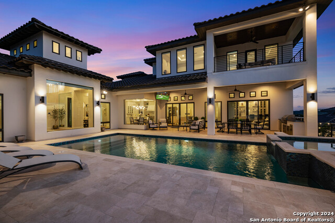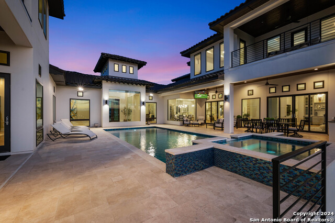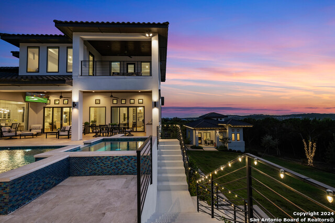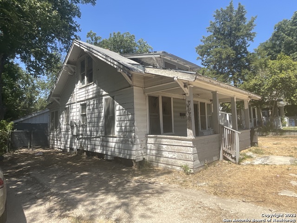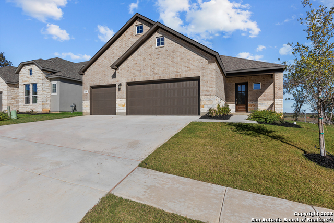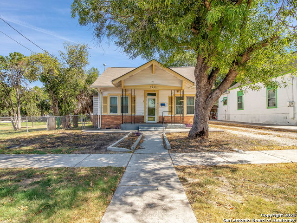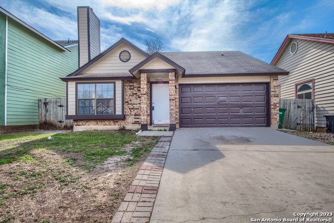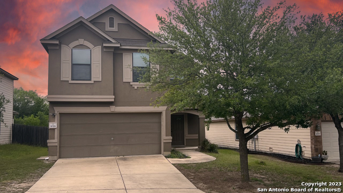21515 Reserva Avila, San Antonio, TX 78257
Priced at Only: $5,000,000
Would you like to sell your home before you purchase this one?
- MLS#: 1821924 ( Single Residential )
- Street Address: 21515 Reserva Avila
- Viewed: 17
- Price: $5,000,000
- Price sqft: $790
- Waterfront: No
- Year Built: 2018
- Bldg sqft: 6326
- Bedrooms: 5
- Total Baths: 7
- Full Baths: 7
- Garage / Parking Spaces: 4
- Days On Market: 15
- Additional Information
- County: BEXAR
- City: San Antonio
- Zipcode: 78257
- Subdivision: The Dominion
- District: Northside
- Elementary School: Aue
- Middle School: Stinson Katherine
- High School: Clark
- Provided by: Niche Properties
- Contact: Debra Janes
- (210) 573-4040

- DMCA Notice
Description
A perfect blend of soft contemporary and Santa Barbara style, is completely furnished and a new offering in The Dominion. Modern designer planned top tier finishes are next level. This estate boasts multiple spacious living spaces, both inside and outside, and is stunningly appointed. Located in San Antonio's premier guard gated golf course community, The Dominion, this harmoniously constructed home is a rare find and available for quick occupancy turn key. Unparalleled views greet you in a grand way welcoming you to the finest in craftsmanship and design elements. Custom details abound with soothing smooth walls, wide white oak plank floors and a floor to ceiling glass enclosure display to feature your favorite wines. Gleaming crystal chandeliers show off in the foyer, the formal dining room with beautiful modern choices throughout the other rooms. The dream kitchen is open to the large great room with fireplace and touts stunning quartzite and marble surfaces, top tier Wolf and Sub Z appliances, abundant storage with an oversized quartzite bar acting as its centerpiece. Large banks of glass invite natural light and provide enticing views of the outdoor oasis and the hills beyond. This amazing design is superb and has the flexibility to work well for most anyone's lifestyle. Embrace the additional opportunity to get away from it all in the comfortable full bar/media room behind the great room in the heart of the home, all with access to the out of doors and a breathtaking pool/spa, patio and full grilling area. Inside, a tucked away stairwell leads to a loft above the great room with an exquisite tree top office, auxiliary ensuite bedrooms. On the opposite side of the home, a wide gallery leads to the lavish Owner's retreat with a private study just before reaching the spacious primary bedroom and spa quality baths. There are 2 separate and luxurious full baths, each with walk in closets, and is a must for an Owner's retreat. Space for an additional washer/dryer is plumbed for ease of adding a stackable for this wing should one desire. Sunsets are memorable on the dedicated balcony above the Owner's wing adjoining an alternative office space or excersize room. The main home is thoughtfully distributed over 5500 +/ sq.ft and sits up high a one acre hilltop site offering some of the most breathtaking views and privacy in The Dominion. An absolutely beautiful full guest house with a private bedroom, separate bath and full kitchen with living area is approximately 800 sq. ft. and is below pool level for consummate privacy.
Payment Calculator
- Principal & Interest -
- Property Tax $
- Home Insurance $
- HOA Fees $
- Monthly -
Features
Building and Construction
- Builder Name: G Core Construction
- Construction: Pre-Owned
- Exterior Features: 4 Sides Masonry, Stucco
- Floor: Carpeting, Ceramic Tile, Marble, Wood
- Foundation: Slab
- Kitchen Length: 20
- Other Structures: Guest House
- Roof: Tile
- Source Sqft: Appsl Dist
Land Information
- Lot Description: City View, County VIew, 1 - 2 Acres
- Lot Improvements: Street Paved, Curbs
School Information
- Elementary School: Aue Elementary School
- High School: Clark
- Middle School: Stinson Katherine
- School District: Northside
Garage and Parking
- Garage Parking: Four or More Car Garage
Eco-Communities
- Energy Efficiency: Programmable Thermostat, Double Pane Windows, Ceiling Fans
- Water/Sewer: Water System, Sewer System
Utilities
- Air Conditioning: Three+ Central, Zoned
- Fireplace: One, Family Room
- Heating Fuel: Electric, Natural Gas
- Heating: Central
- Utility Supplier Elec: CPS
- Utility Supplier Gas: Grey Forest
- Utility Supplier Sewer: SAWS
- Utility Supplier Water: SAWS
- Window Coverings: All Remain
Amenities
- Neighborhood Amenities: Controlled Access, Park/Playground, Guarded Access
Finance and Tax Information
- Home Owners Association Fee: 295
- Home Owners Association Frequency: Monthly
- Home Owners Association Mandatory: Mandatory
- Home Owners Association Name: DOMINION HOA
- Total Tax: 59999.69
Rental Information
- Currently Being Leased: No
Other Features
- Accessibility: Level Lot, Level Drive, Full Bath/Bed on 1st Flr
- Block: 37
- Contract: Exclusive Right To Sell
- Instdir: IH-10 West to Dominion Dr, right on Brenthurst, Left on Reserva Avila
- Interior Features: Two Living Area, Separate Dining Room, Eat-In Kitchen, Two Eating Areas, Island Kitchen, Breakfast Bar, Walk-In Pantry, Study/Library, Game Room, Utility Room Inside, 1st Floor Lvl/No Steps, High Ceilings, Open Floor Plan, Cable TV Available, High Speed Internet
- Legal Desc Lot: 22
- Legal Description: NCB 16385 (AVILA AT THE DOMINION UT-1), BLOCK 37 LOT 22 2013
- Occupancy: Owner
- Ph To Show: 210-222-2227
- Possession: Closing/Funding
- Style: Two Story
- Views: 17
Owner Information
- Owner Lrealreb: No
Contact Info

- Cynthia Acosta, ABR,GRI,REALTOR ®
- Premier Realty Group
- Mobile: 210.260.1700
- Mobile: 210.260.1700
- cynthiatxrealtor@gmail.com
