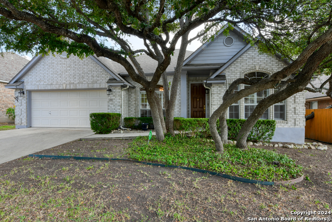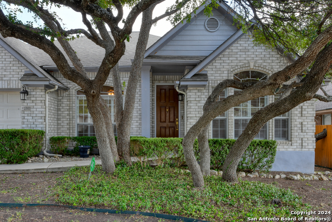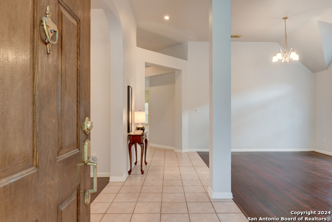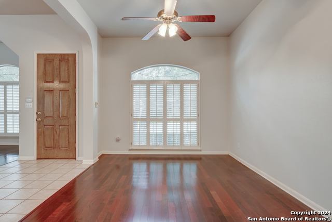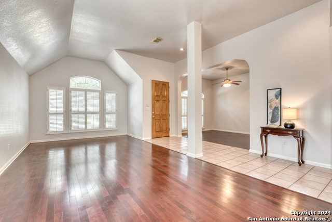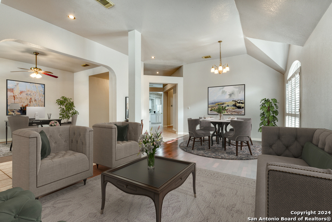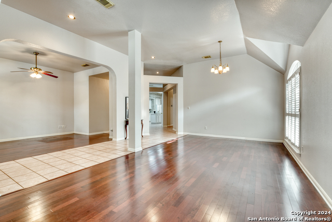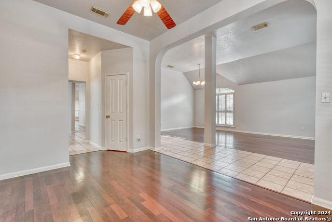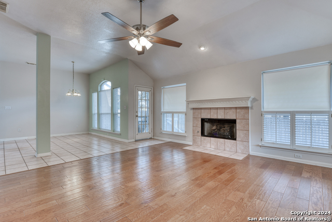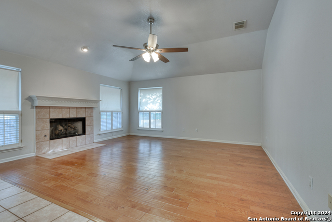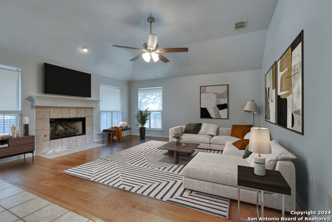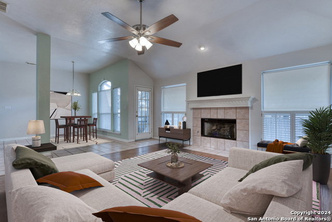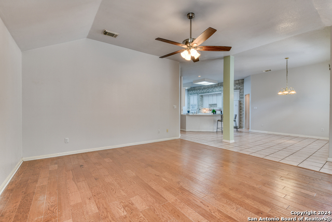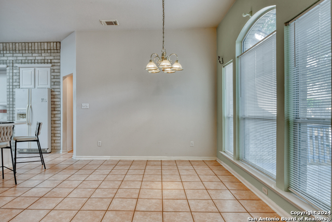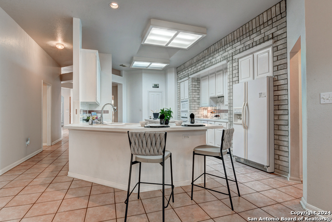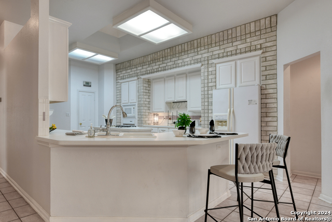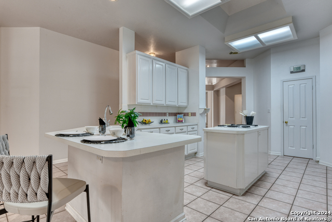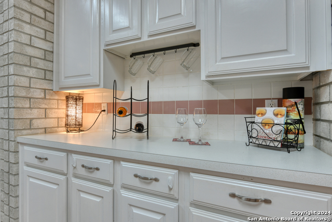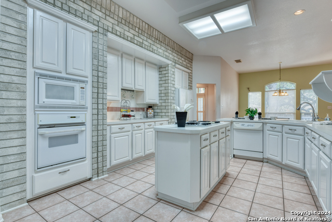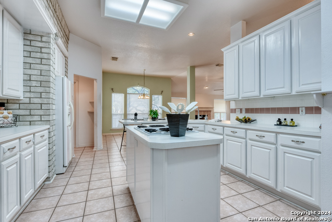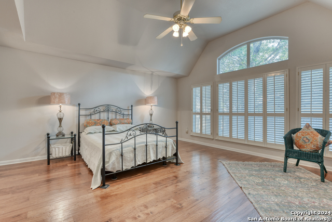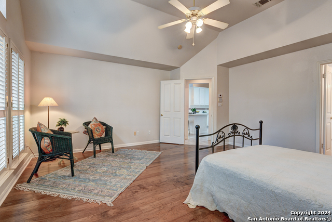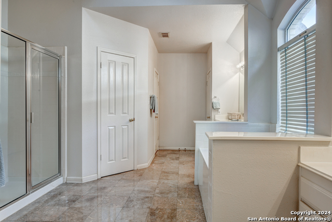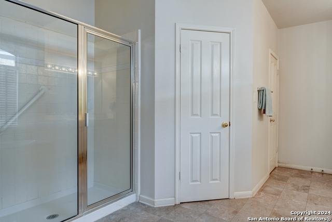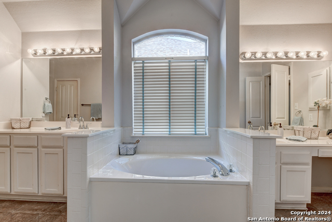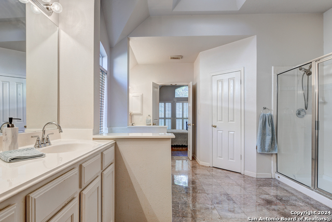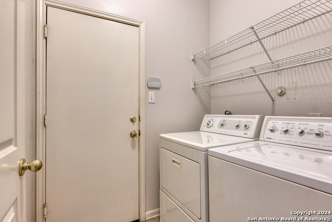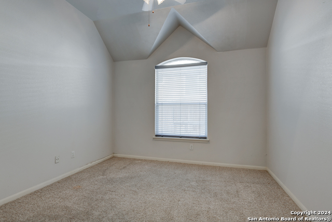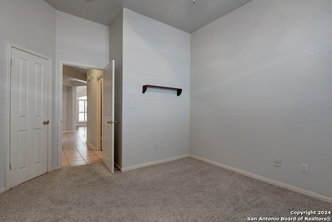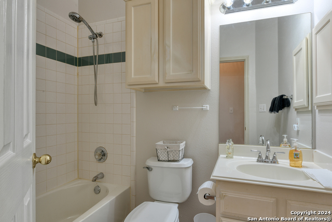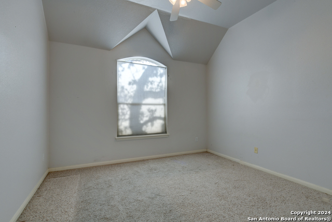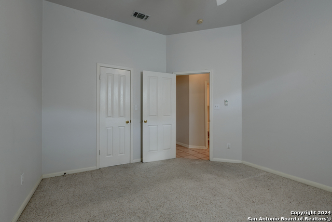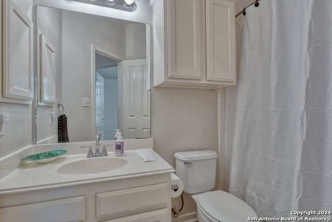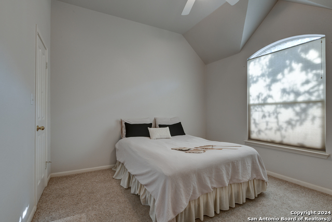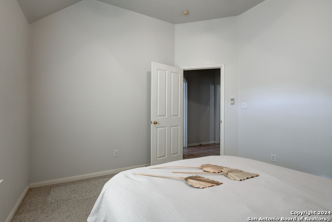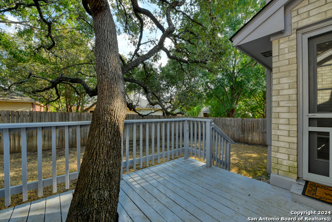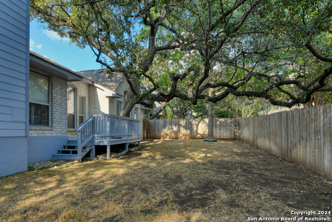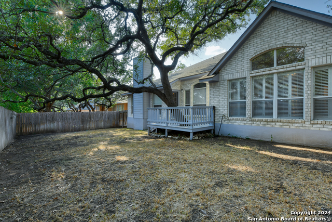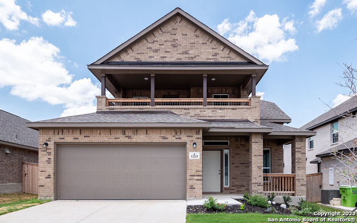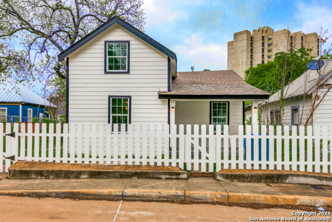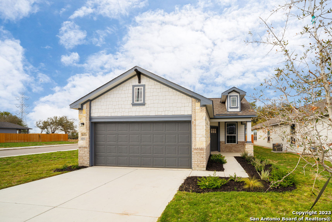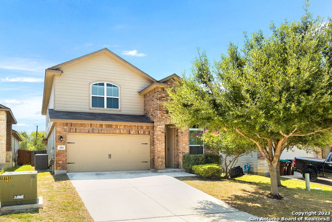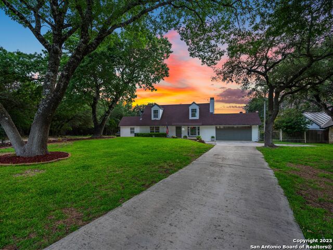13930 Amber Crst, San Antonio, TX 78249
Priced at Only: $465,000
Would you like to sell your home before you purchase this one?
- MLS#: 1821868 ( Single Residential )
- Street Address: 13930 Amber Crst
- Viewed: 6
- Price: $465,000
- Price sqft: $159
- Waterfront: No
- Year Built: 1996
- Bldg sqft: 2930
- Bedrooms: 4
- Total Baths: 3
- Full Baths: 3
- Garage / Parking Spaces: 2
- Days On Market: 17
- Additional Information
- County: BEXAR
- City: San Antonio
- Zipcode: 78249
- Subdivision: Auburn Ridge
- District: Northside
- Elementary School: Monroe May
- Middle School: Stinson Katherine
- High School: Louis D Brandeis
- Provided by: Keller Williams Heritage
- Contact: Regina Gomez-Verdun
- (210) 386-1487

- DMCA Notice
Description
Discover "The One"! This stunning one story home spans over 2,900 square feet and is located in the charming, oak filled gated community of Auburn Ridge, just off UTSA Blvd. With a bright and spacious 3 way split floor plan, this home features two living areas, high ceilings, gas cooking, and a large family room complete with a fireplace. Additional highlights include plantation shutters, a full sprinkler system, and a low maintenance yard. Natural light fills every corner of this amazing home, which offers four bedrooms, three full baths, and an office. A standout feature is the GENERAC whole home generator. The spacious Master Suite boasts his and hers walk in closets, a luxurious spa like bathtub, a walk in shower, and dual vanity sinks. The washer, dryer, and refrigerator are included. The kitchen offers the option to switch to electric cooking, providing flexibility for your culinary needs. This home is conveniently located just minutes away from UTSA, Valero, La Cantera, The Rim, and a variety of entertainment options between IH 10 and 1604. Don't miss your chance to make this remarkable home yours! OPEN HOUSE: Saturday, Nov 9th, 1 4pm / Sunday, Nov 10th, 2 4pm.
Payment Calculator
- Principal & Interest -
- Property Tax $
- Home Insurance $
- HOA Fees $
- Monthly -
Features
Building and Construction
- Apprx Age: 28
- Builder Name: Scott Felder
- Construction: Pre-Owned
- Exterior Features: 4 Sides Masonry
- Floor: Carpeting, Ceramic Tile, Wood
- Foundation: Slab
- Kitchen Length: 18
- Other Structures: None
- Roof: Composition
- Source Sqft: Appsl Dist
Land Information
- Lot Description: Mature Trees (ext feat), Level
- Lot Improvements: Street Paved, Curbs, Street Gutters, Sidewalks, Streetlights, Fire Hydrant w/in 500', Private Road
School Information
- Elementary School: Monroe May
- High School: Louis D Brandeis
- Middle School: Stinson Katherine
- School District: Northside
Garage and Parking
- Garage Parking: Two Car Garage, Attached
Eco-Communities
- Energy Efficiency: Programmable Thermostat, Double Pane Windows, Ceiling Fans
- Water/Sewer: Water System, Sewer System, City
Utilities
- Air Conditioning: Two Central
- Fireplace: Family Room
- Heating Fuel: Natural Gas
- Heating: Central, 2 Units
- Recent Rehab: No
- Utility Supplier Elec: CPS
- Utility Supplier Gas: CPS
- Utility Supplier Grbge: CPS
- Utility Supplier Other: GENERAC SYS
- Utility Supplier Sewer: SAWS
- Utility Supplier Water: SAWS
- Window Coverings: Some Remain
Amenities
- Neighborhood Amenities: Controlled Access, Tennis, Park/Playground, BBQ/Grill, Basketball Court
Finance and Tax Information
- Days On Market: 12
- Home Owners Association Fee: 180
- Home Owners Association Frequency: Quarterly
- Home Owners Association Mandatory: Mandatory
- Home Owners Association Name: AUBURN RIDGE HOA., INC
- Total Tax: 11701.07
Rental Information
- Currently Being Leased: No
Other Features
- Contract: Exclusive Right To Sell
- Instdir: IH-10 to UTSA Blvd, turning left into Auburn Ridge Subdivision. Next, take a left at the entrance stop sign and a right on Sienna Way. Turn right on Amber Crest. The house is on the left side of the street.
- Interior Features: Two Living Area, Liv/Din Combo, Eat-In Kitchen, Two Eating Areas, Island Kitchen, Breakfast Bar, Study/Library, Utility Room Inside, Secondary Bedroom Down, 1st Floor Lvl/No Steps, High Ceilings, Open Floor Plan, Pull Down Storage, Skylights, Cable TV Available, High Speed Internet, All Bedrooms Downstairs, Laundry Main Level, Laundry Room, Walk in Closets, Attic - Storage Only
- Legal Desc Lot: 62
- Legal Description: NCB 19162 BLK 1 LOT 62 (AUBURN RIDGE UT-2 PUD)
- Miscellaneous: Virtual Tour, Cluster Mail Box, School Bus, As-Is
- Occupancy: Other
- Ph To Show: 210-222-2227
- Possession: Closing/Funding
- Style: One Story
Owner Information
- Owner Lrealreb: No
Contact Info

- Cynthia Acosta, ABR,GRI,REALTOR ®
- Premier Realty Group
- Mobile: 210.260.1700
- Mobile: 210.260.1700
- cynthiatxrealtor@gmail.com
Property Location and Similar Properties
Nearby Subdivisions
Auburn Ridge
Babcock North
Babcock Place
Bentley Manor Cottage Estates
Carriage Hills
College Park
De Zavala Trails
Eagles Bluff
Heights Of Carriage
Hunters Chase
Hunters Glenn
Maverick Creek
Meadows Of Carriage Hills
Oakland Heights
Oakland Heights Ns
Oakmont
Oakmont Downs
Oakridge Pointe
Oxbow
Oxbow Ns
Parkwood
Presidio
Provincia Villas
Regency Meadow
Ridgehaven
River Mist U-1
Rivermist
Rose Hill
Shavano Village
Steubing Farm-jv Bacon Pkwy
Tanglewood
The Park At University Hills
University Hills
University Oaks
University Village
Woller Creek
Woodridge
Woodridge Village
Woods Of Shavano
