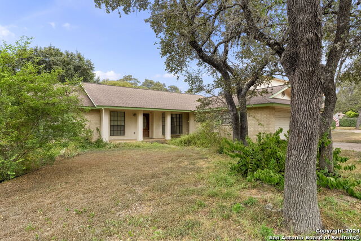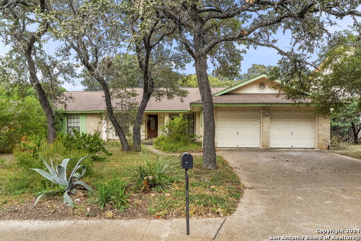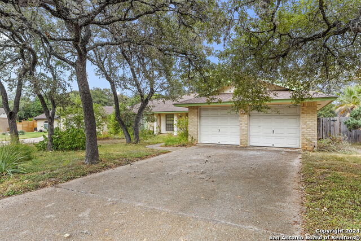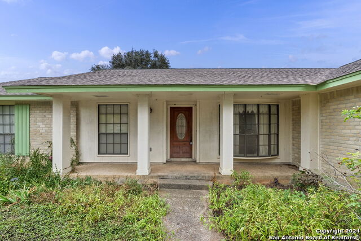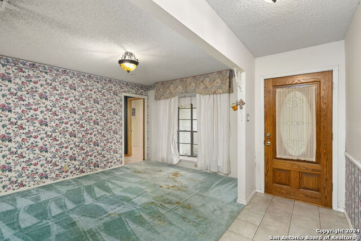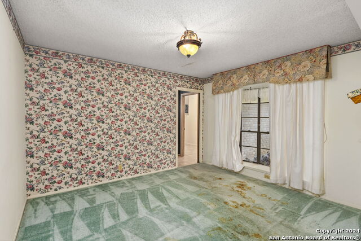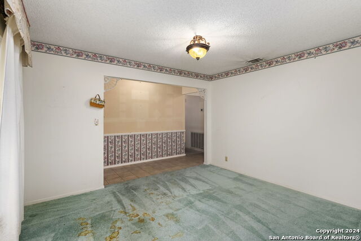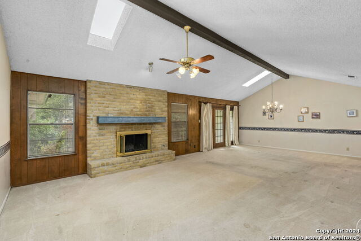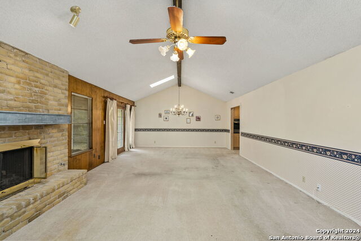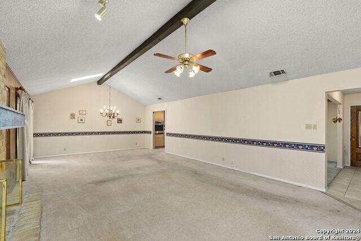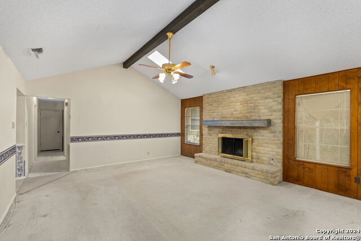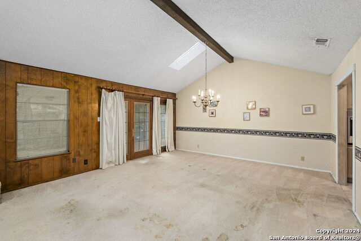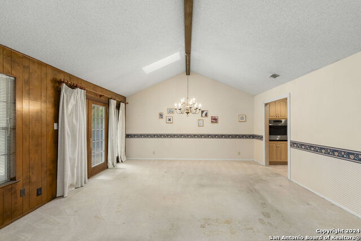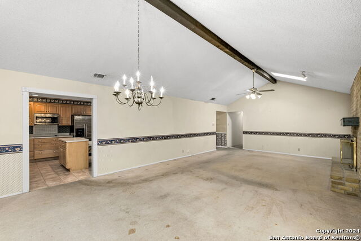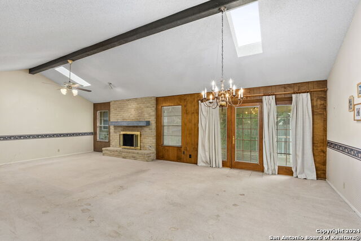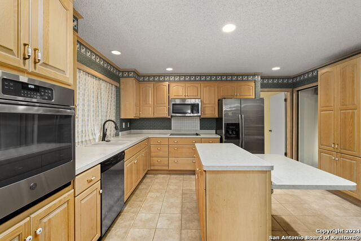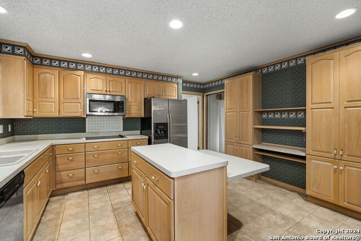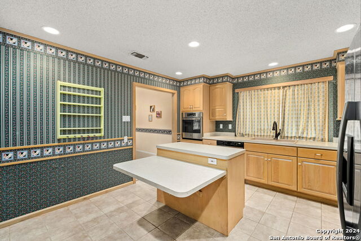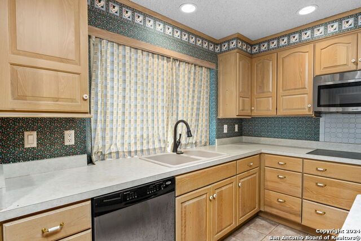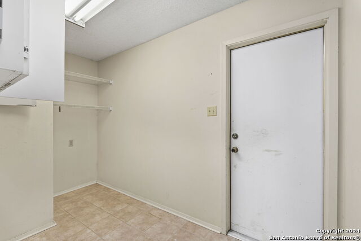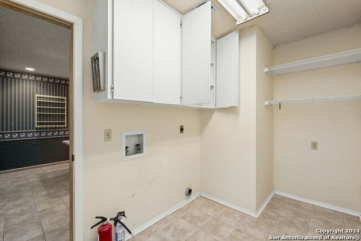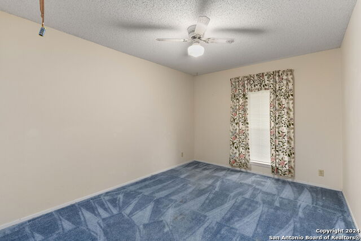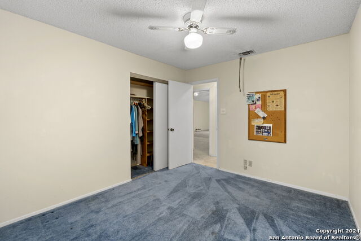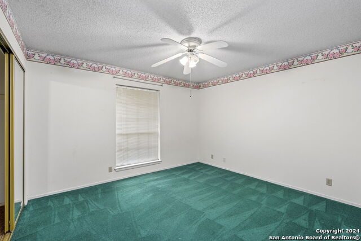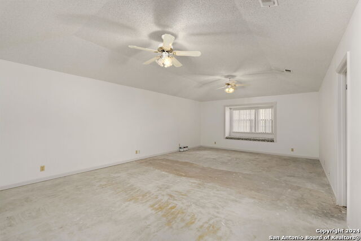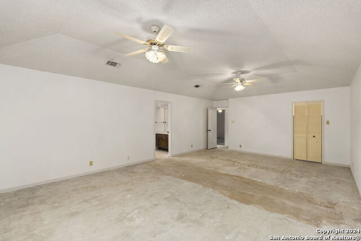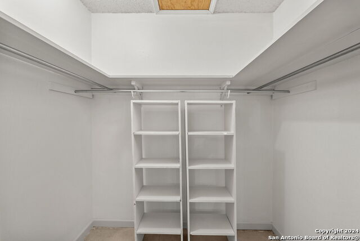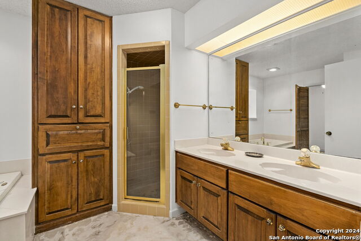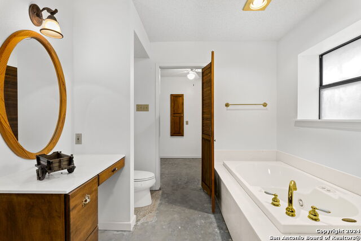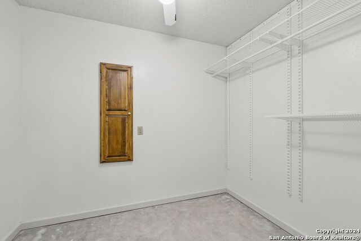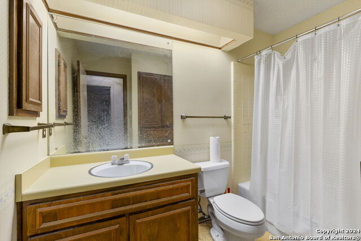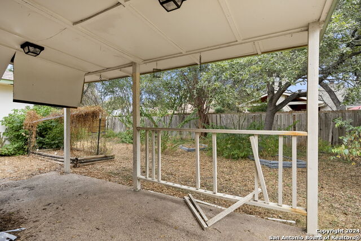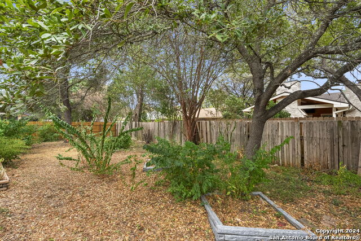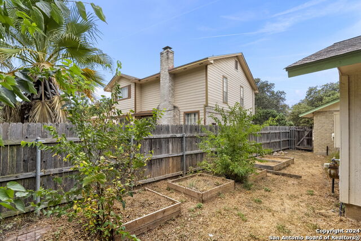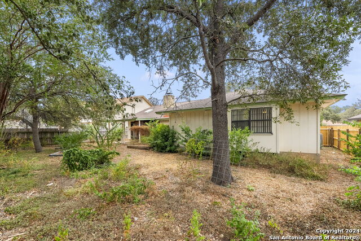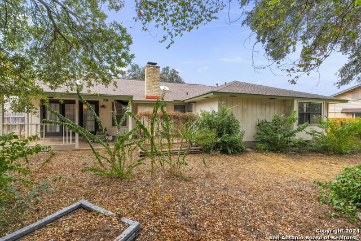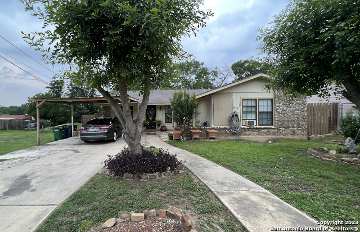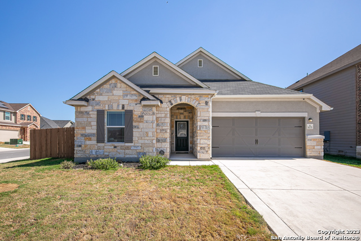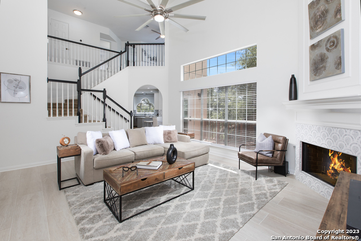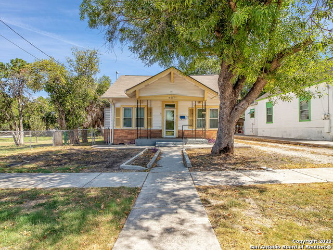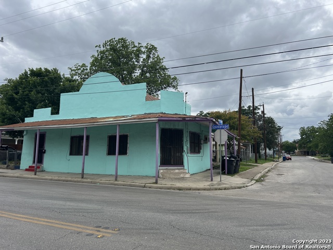2810 Short Rdg, San Antonio, TX 78231
Priced at Only: $377,000
Would you like to sell your home before you purchase this one?
- MLS#: 1821738 ( Single Residential )
- Street Address: 2810 Short Rdg
- Viewed: 6
- Price: $377,000
- Price sqft: $173
- Waterfront: No
- Year Built: 1977
- Bldg sqft: 2184
- Bedrooms: 3
- Total Baths: 3
- Full Baths: 2
- 1/2 Baths: 1
- Garage / Parking Spaces: 2
- Days On Market: 14
- Additional Information
- County: BEXAR
- City: San Antonio
- Zipcode: 78231
- Subdivision: Oak Meadow
- District: North East I.S.D
- Elementary School: Oak Meadow
- Middle School: Jackson
- High School: Churchill
- Provided by: Coldwell Banker D'Ann Harper, REALTOR
- Contact: Deatrice Driffill
- (210) 483-6417

- DMCA Notice
Description
Nestled in the sought after Oak Meadow neighborhood, this 3 bedroom, 2 bathroom home offers incredible potential for customization. Featuring great bones and a classic layout, this home is ready for your personal touch. The spacious living room, complete with a cozy fireplace, flows easily into the generously sized kitchen perfect for gathering and entertaining. Situated at the end of a quiet cul de sac, the property offers both privacy and tranquility. With a little vision, this home could be transformed into your dream sanctuary or serve as a fantastic investment opportunity. Don't miss the chance to create something truly special in a coveted location.
Payment Calculator
- Principal & Interest -
- Property Tax $
- Home Insurance $
- HOA Fees $
- Monthly -
Features
Building and Construction
- Apprx Age: 47
- Builder Name: unknown
- Construction: Pre-Owned
- Exterior Features: Brick, 3 Sides Masonry, Wood
- Floor: Carpeting, Ceramic Tile
- Foundation: Slab
- Kitchen Length: 14
- Other Structures: None
- Roof: Composition
- Source Sqft: Appsl Dist
Land Information
- Lot Description: Cul-de-Sac/Dead End, Level
- Lot Improvements: Street Paved, Curbs, Sidewalks, Asphalt, City Street
School Information
- Elementary School: Oak Meadow
- High School: Churchill
- Middle School: Jackson
- School District: North East I.S.D
Garage and Parking
- Garage Parking: Two Car Garage, Attached
Eco-Communities
- Energy Efficiency: Ceiling Fans
- Water/Sewer: Water System, Sewer System
Utilities
- Air Conditioning: One Central
- Fireplace: One, Living Room
- Heating Fuel: Electric
- Heating: Central
- Recent Rehab: No
- Utility Supplier Elec: cps
- Utility Supplier Gas: cps
- Utility Supplier Grbge: city
- Utility Supplier Sewer: saws
- Utility Supplier Water: saws
- Window Coverings: All Remain
Amenities
- Neighborhood Amenities: Pool, Tennis
Finance and Tax Information
- Days On Market: 13
- Home Owners Association Mandatory: Voluntary
- Total Tax: 9000
Rental Information
- Currently Being Leased: No
Other Features
- Accessibility: Doors-Pocket, Grab Bars in Bathroom(s), Level Lot, First Floor Bath, Full Bath/Bed on 1st Flr, Stall Shower
- Contract: Exclusive Right To Sell
- Instdir: FM 1535 S , left on vantage HL dr, right on short rdg
- Interior Features: One Living Area, Liv/Din Combo, Separate Dining Room, Eat-In Kitchen, Two Eating Areas, Breakfast Bar, Utility Room Inside, 1st Floor Lvl/No Steps, High Ceilings, Open Floor Plan, Skylights, All Bedrooms Downstairs, Laundry Room
- Legal Desc Lot: 28
- Legal Description: NCB 18014 BLK 3 LOT 28
- Miscellaneous: Virtual Tour, Investor Potential, As-Is
- Occupancy: Vacant
- Ph To Show: 210-222-2227
- Possession: Before Closing, Closing/Funding, Negotiable
- Style: One Story, Ranch, Traditional
Owner Information
- Owner Lrealreb: No
Contact Info

- Cynthia Acosta, ABR,GRI,REALTOR ®
- Premier Realty Group
- Mobile: 210.260.1700
- Mobile: 210.260.1700
- cynthiatxrealtor@gmail.com
