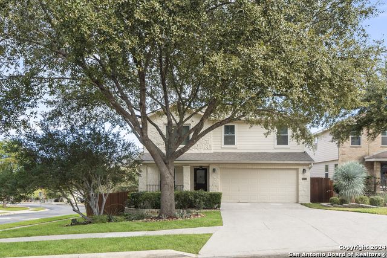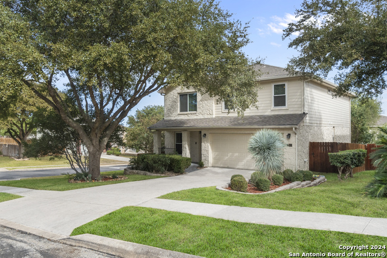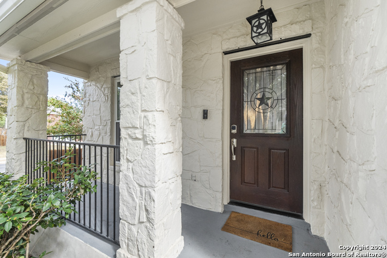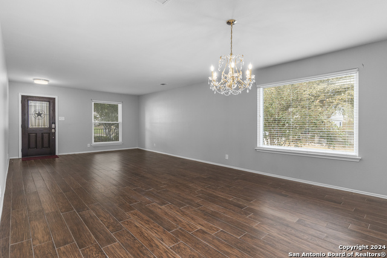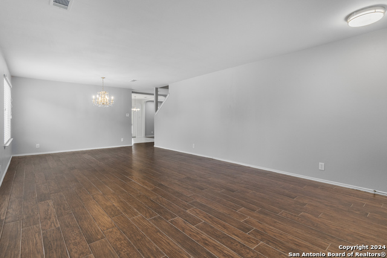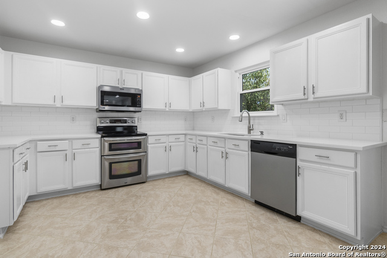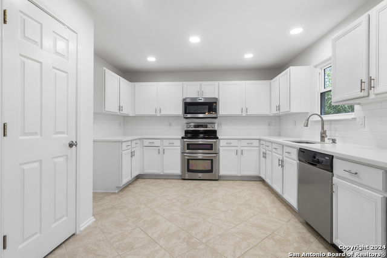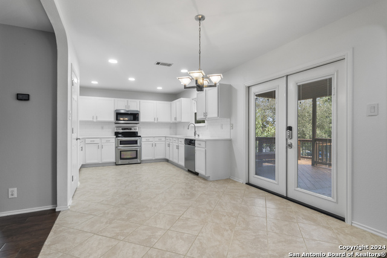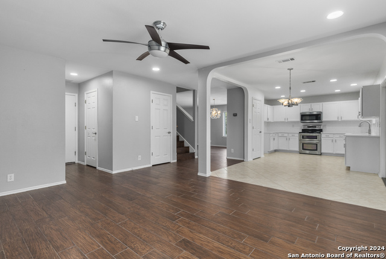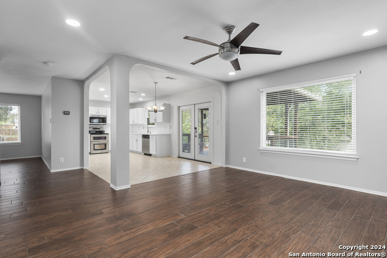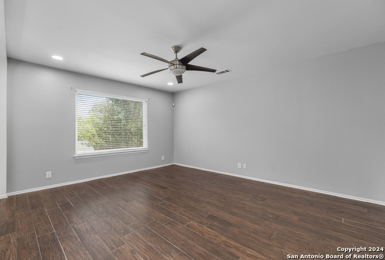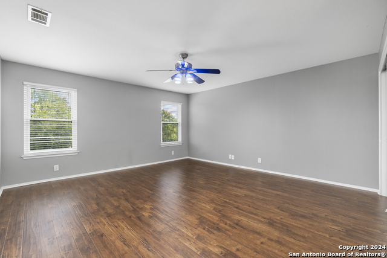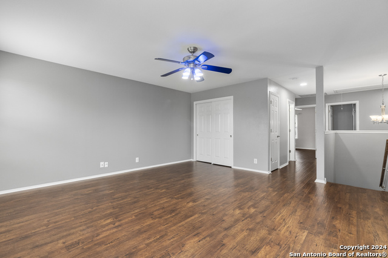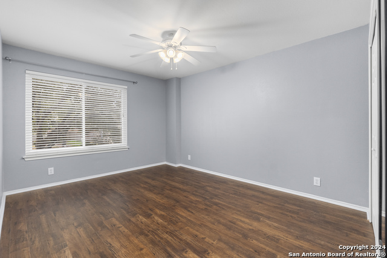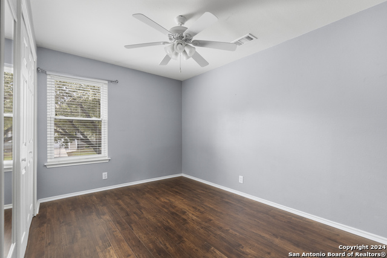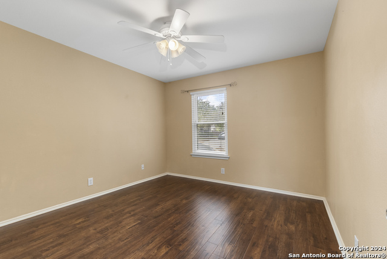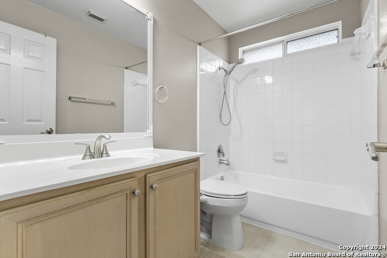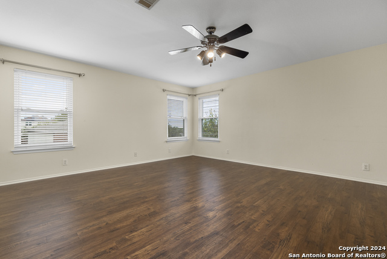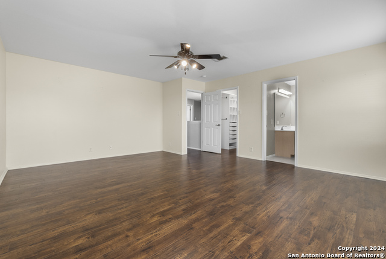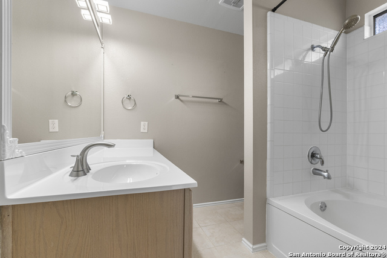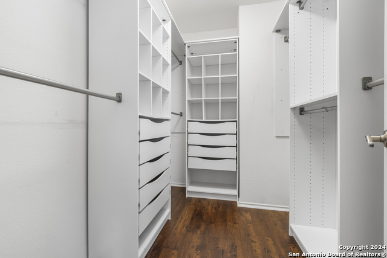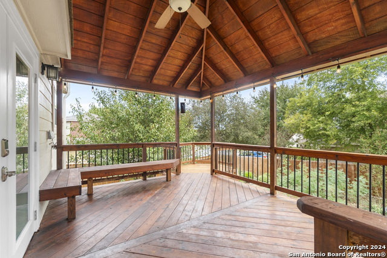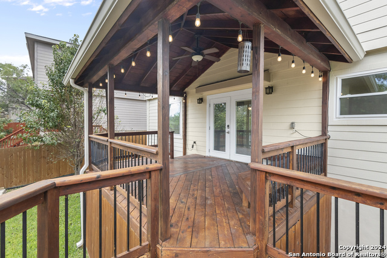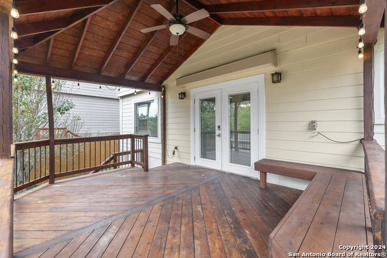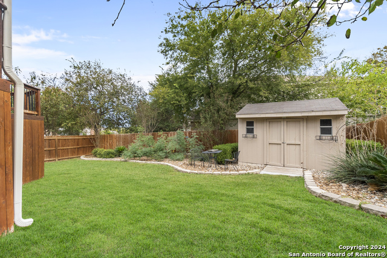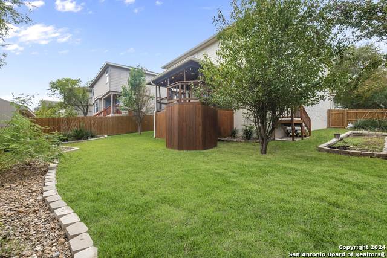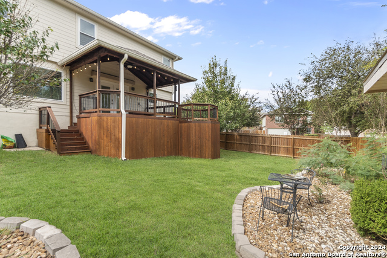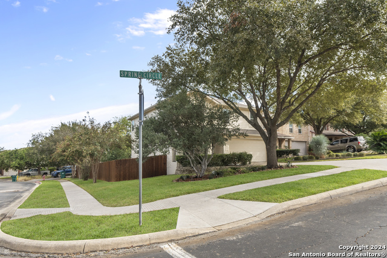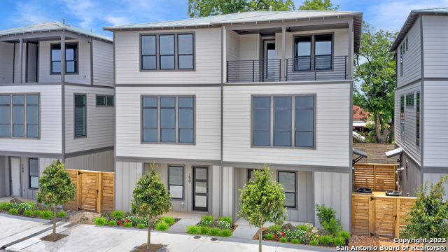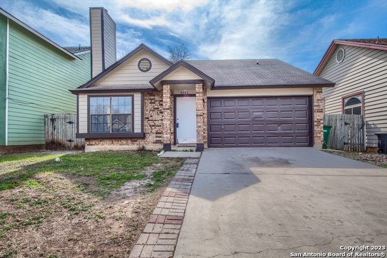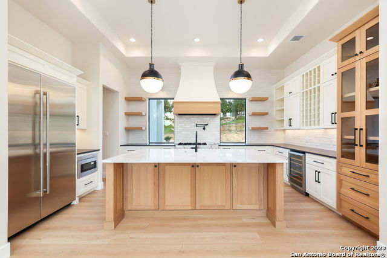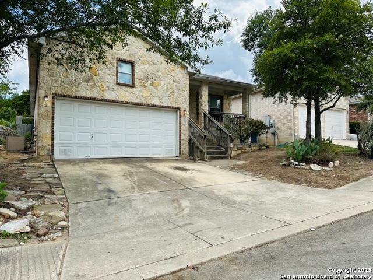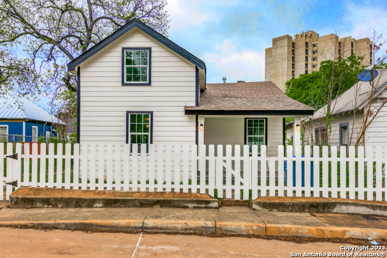10418 Spring Cir, Universal City, TX 78148
Priced at Only: $307,900
Would you like to sell your home before you purchase this one?
- MLS#: 1821548 ( Single Residential )
- Street Address: 10418 Spring Cir
- Viewed: 7
- Price: $307,900
- Price sqft: $126
- Waterfront: No
- Year Built: 2002
- Bldg sqft: 2437
- Bedrooms: 4
- Total Baths: 3
- Full Baths: 2
- 1/2 Baths: 1
- Garage / Parking Spaces: 2
- Days On Market: 15
- Additional Information
- County: BEXAR
- City: Universal City
- Zipcode: 78148
- Subdivision: Springwood
- District: Judson
- Elementary School: Salinas
- Middle School: Kitty Hawk
- High School: Judson
- Provided by: Keller Williams City-View
- Contact: Jonathan Rebaldo
- (210) 887-1081

- DMCA Notice
Description
Nestled on a picturesque corner lot within a cul de sac, this exquisite home exudes charm and sophistication, blending modern style with functional living spaces. Inside, an open and airy floor plan features rich wood look tile flooring flowing seamlessly throughout the main living areas, creating a warm ambiance ideal for gatherings and everyday living. The kitchen is a chef's delight, showcasing white cabinetry, a chic tile backsplash, and gleaming stainless steel appliances, all highlighted by sleek recessed lighting. The primary suite offers a luxurious retreat with a beautifully customized closet designed for elegance and organization, while the loft/game room provides a versatile space perfect for movie nights, a playroom, or a home office. Outdoors, the charm continues with a stunning covered deck featuring built in seating, a ceiling fan, and string lighting, creating an enchanting space for entertaining or unwinding. The manicured backyard highlights the picture with a storage shed, artful landscaping, and ample space for outdoor dining or lounging this home perfectly combines thoughtful design and modern comforts, ready to welcome you home!
Payment Calculator
- Principal & Interest -
- Property Tax $
- Home Insurance $
- HOA Fees $
- Monthly -
Features
Building and Construction
- Apprx Age: 22
- Builder Name: DR Horton
- Construction: Pre-Owned
- Exterior Features: 3 Sides Masonry, Stone/Rock, Cement Fiber
- Floor: Ceramic Tile, Laminate
- Foundation: Slab
- Kitchen Length: 10
- Other Structures: None
- Roof: Composition
- Source Sqft: Appsl Dist
Land Information
- Lot Description: Corner, Cul-de-Sac/Dead End
School Information
- Elementary School: Salinas
- High School: Judson
- Middle School: Kitty Hawk
- School District: Judson
Garage and Parking
- Garage Parking: Two Car Garage, Attached
Eco-Communities
- Energy Efficiency: 16+ SEER AC, Programmable Thermostat, 12"+ Attic Insulation, Double Pane Windows, Radiant Barrier, Ceiling Fans
- Water/Sewer: City
Utilities
- Air Conditioning: One Central
- Fireplace: Not Applicable
- Heating Fuel: Electric
- Heating: Central
- Utility Supplier Elec: CPS
- Utility Supplier Grbge: Waste Manage
- Utility Supplier Water: Universal Ci
- Window Coverings: Some Remain
Amenities
- Neighborhood Amenities: Controlled Access, Park/Playground, BBQ/Grill
Finance and Tax Information
- Days On Market: 15
- Home Owners Association Fee: 83.22
- Home Owners Association Frequency: Quarterly
- Home Owners Association Mandatory: Mandatory
- Home Owners Association Name: SPRINGWOOD HOA
- Total Tax: 7084.38
Other Features
- Accessibility: Int Door Opening 32"+, Ext Door Opening 36"+, 36 inch or more wide halls, Doors w/Lever Handles, Flooring Modifications, Low Closet Rods, No Carpet
- Contract: Exclusive Right To Sell
- Instdir: From Loop 1604, take the exit for Kitty Hawk Rd and head north. Turn right onto Universal City Blvd, then left onto Sunrise Canyon Dr. Continue straight, then turn right onto Spring Circle. 10418 Spring Cir will be on your left.
- Interior Features: Two Living Area, Separate Dining Room, Eat-In Kitchen, Two Eating Areas, Game Room, All Bedrooms Upstairs, Open Floor Plan, Cable TV Available, High Speed Internet, Walk in Closets
- Legal Description: CB 5053D BLK 4 LOT 5 SPRINGWOOD SUBDIVISION UT-1
- Ph To Show: 2102222227
- Possession: Closing/Funding
- Style: Two Story, Contemporary
Owner Information
- Owner Lrealreb: No
Contact Info

- Cynthia Acosta, ABR,GRI,REALTOR ®
- Premier Realty Group
- Mobile: 210.260.1700
- Mobile: 210.260.1700
- cynthiatxrealtor@gmail.com
Property Location and Similar Properties
Nearby Subdivisions
Cibolo Bluffs
Cibolo Crossing
Cimarron
Cimarron Trail
Copano Ridge
Coronado Village
Forum Creek
Forum Creek Jd
Golden Pond Estates
Heritage Hills
Meadow Oaks
Northview
Old Rose Garden
Old Rose Gardens
Old Rose Gardensc
Olympia
Oro De Coronado
Park Olympia
Parkview Estates
Red Horse Manor
Rose Garden
Rose Garden Terrace
Rosegarden Estates
Springwood
Sunrise Canyon
