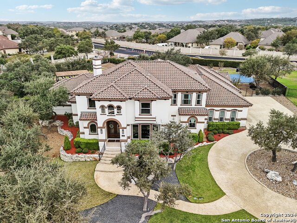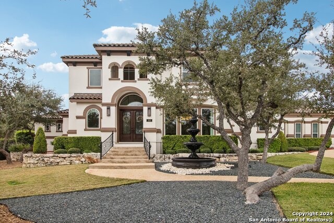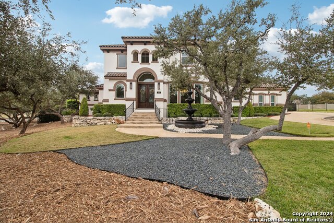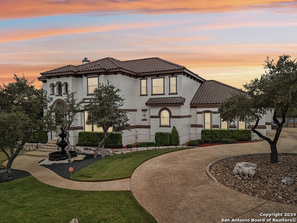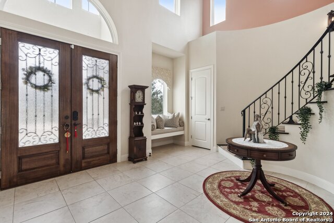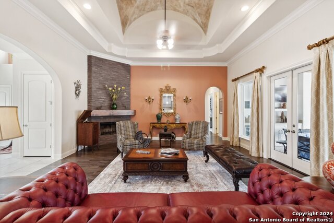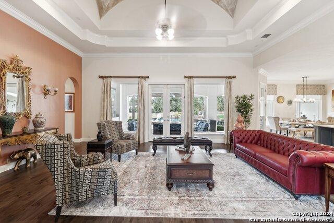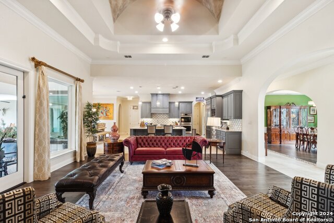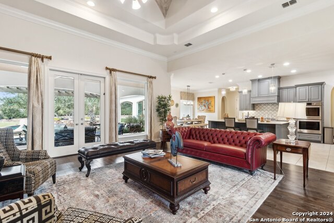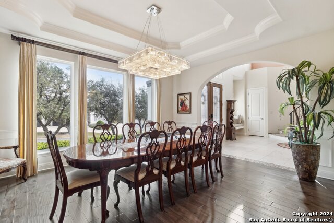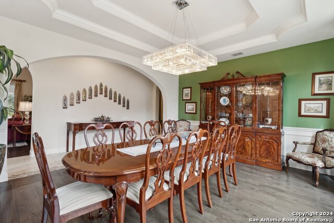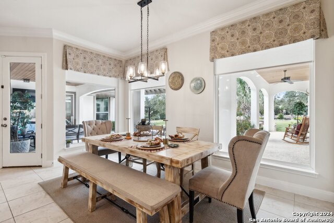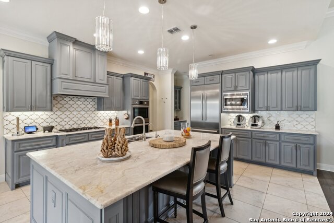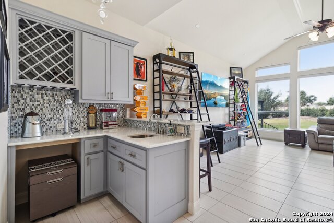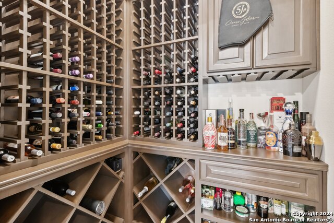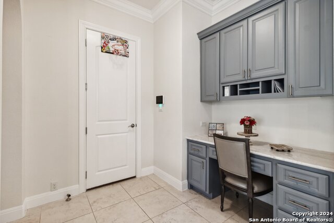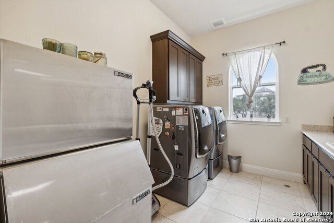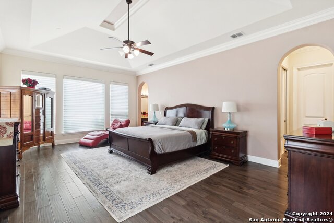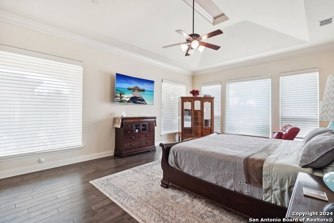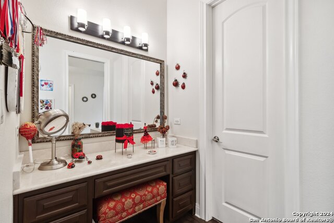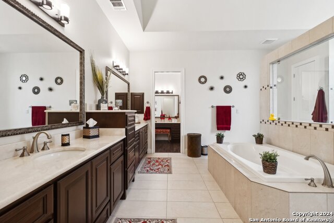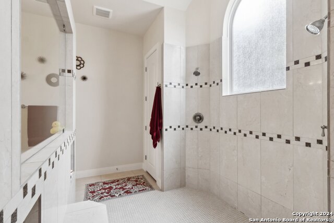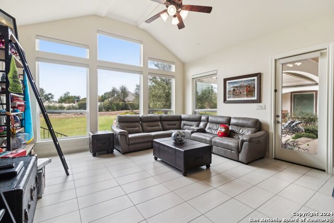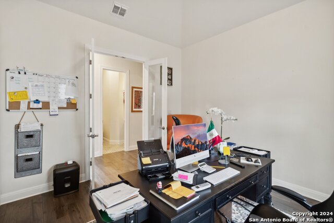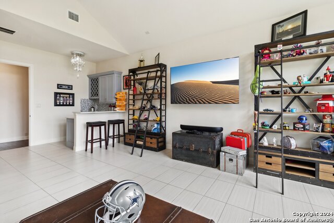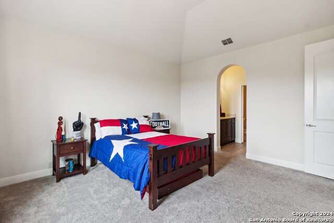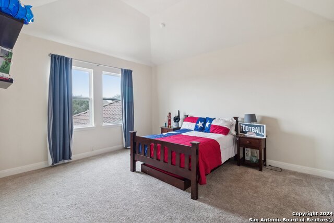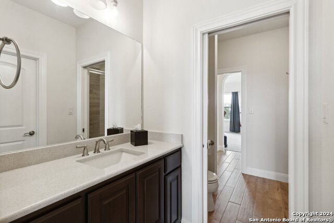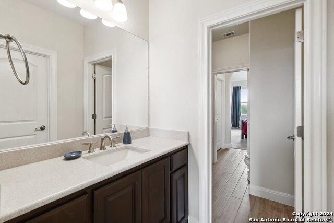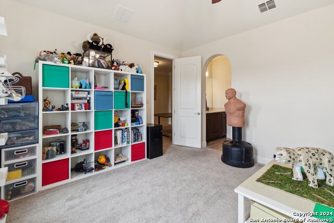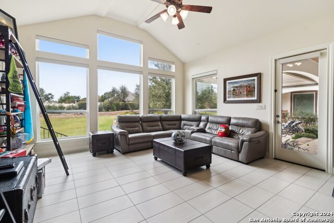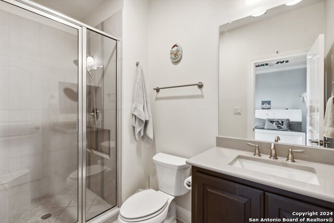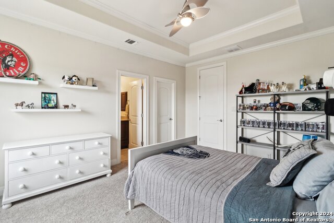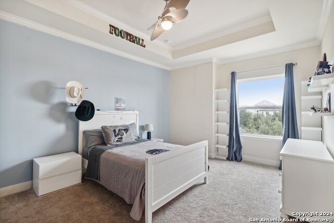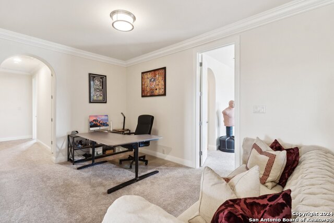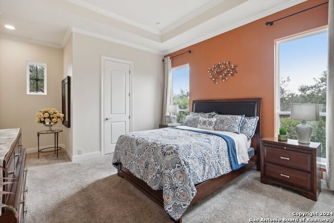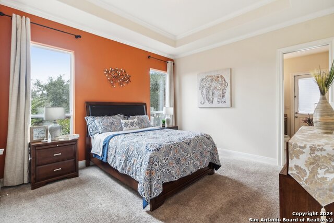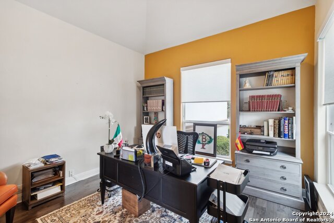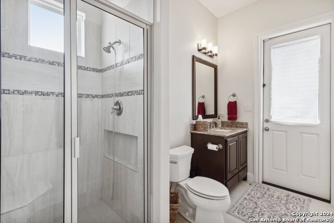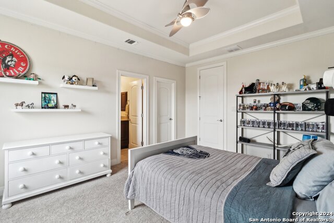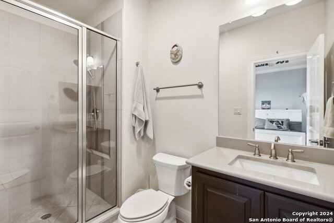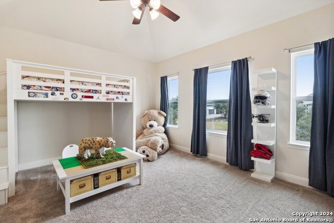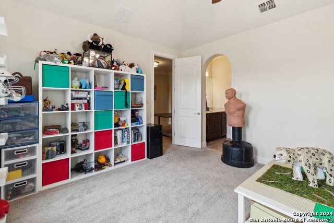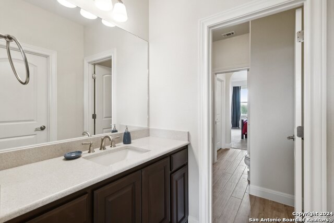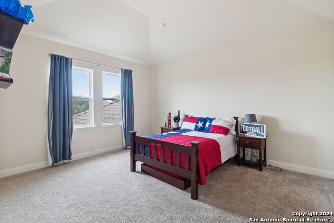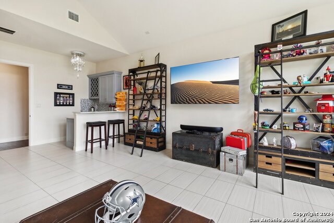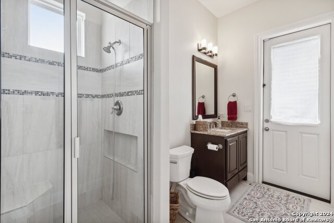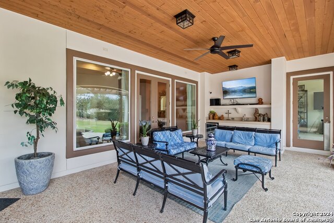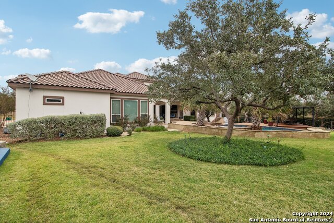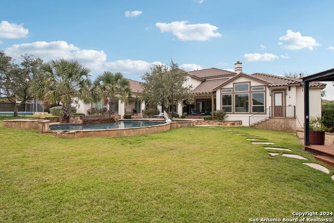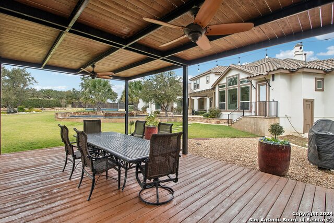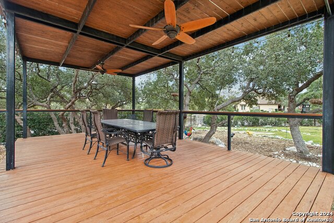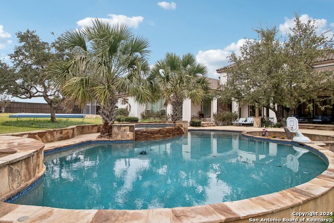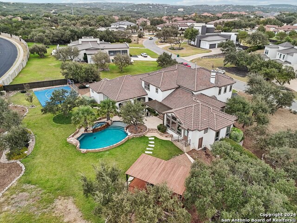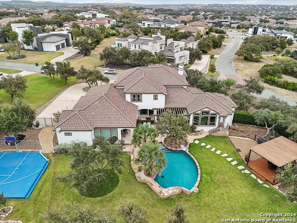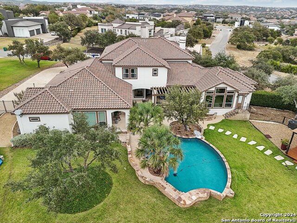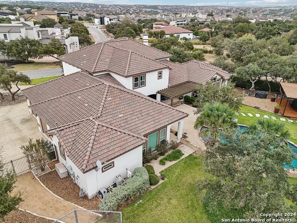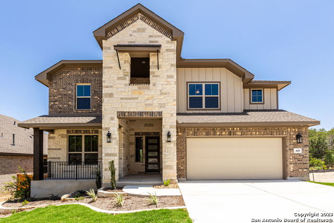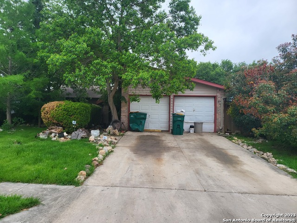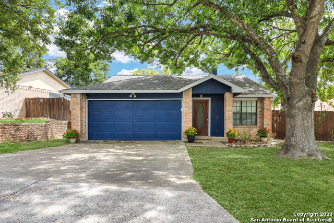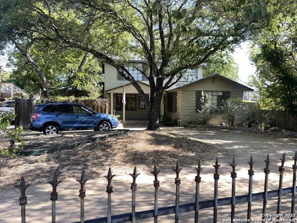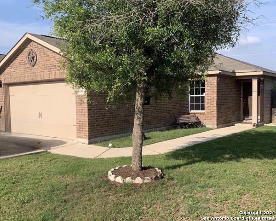103 Ashling , San Antonio, TX 78260
Priced at Only: $1,822,400
Would you like to sell your home before you purchase this one?
- MLS#: 1821457 ( Single Residential )
- Street Address: 103 Ashling
- Viewed: 16
- Price: $1,822,400
- Price sqft: $343
- Waterfront: No
- Year Built: 2016
- Bldg sqft: 5311
- Bedrooms: 5
- Total Baths: 4
- Full Baths: 3
- 1/2 Baths: 1
- Garage / Parking Spaces: 3
- Days On Market: 15
- Additional Information
- County: BEXAR
- City: San Antonio
- Zipcode: 78260
- Subdivision: Waterford Heights
- District: North East I.S.D
- Elementary School: Hardy Oak
- Middle School: Lopez
- High School: Ronald Reagan
- Provided by: Keller Williams Heritage
- Contact: Rosario Crutchfield
- (210) 535-1151

- DMCA Notice
Description
This stunning McNair custom home in the gated and exclusive Heights at Stone Oak Waterford neighborhood offers a blend of luxury, comfort, and functionality. With 5 bedrooms, 3.5 bathrooms, and a spacious open floor plan, it's designed to impress. Key highlights include Elegant Living Spaces: Enter through an expansive open floor plan, with a grand living room featuring a floor to ceiling stone fireplace for a cozy yet refined ambiance. Gourmet Kitchen: The chef's kitchen boasts natural stone countertops, a large island, double ovens, gas cooking, Bosch stainless steel appliances, and custom cabinetry perfect for culinary enthusiasts. Beautiful Wet bar including a large wine cellar. Primary Bedroom Suite: The oversized primary suite is a true retreat, sitting area, luxurious en suite bathroom with a garden tub, glass walk in shower, dual vanities, and multiple walk in closets. Access to the backyard covered patio and pool. Guest bedroom downstairs includes a full bath and walk in closet. Well Designed Bedrooms: There are three bedrooms upstairs and two baths. The second & third bedrooms share a convenient Jack and Jill bathroom, while the fourth bedroom has its own full bathroom, located next to a spacious game room. Includes a dedicated office downstairs. Two family/game rooms, one on each level. A separate dining room for entertainment. Outdoor Oasis: Enjoy a backyard paradise featuring a serene pool with a waterfall and hot tub, lush landscaping with palm trees, a gazebo, and a private basketball court. 3 car garage side entry, offering ample space for storage. The entrance to this remarkable home is truly enchanting, featuring a grand Cantera stone water fountain as the centerpiece. This stunning fountain, paired with the elegant circular driveway, creates a warm, inviting, and picturesque arrival experience. The impressive entrance sets the tone for the luxurious design and attention to detail that continues throughout the home, making it a true standout. This residence combines elegance with a resort like outdoor setup, making it a dream home in one of Stone Oak's most sought after communities.
Payment Calculator
- Principal & Interest -
- Property Tax $
- Home Insurance $
- HOA Fees $
- Monthly -
Features
Building and Construction
- Builder Name: McNair
- Construction: Pre-Owned
- Exterior Features: Stucco
- Floor: Carpeting, Ceramic Tile, Wood
- Foundation: Slab
- Kitchen Length: 10
- Roof: Tile
- Source Sqft: Appsl Dist
School Information
- Elementary School: Hardy Oak
- High School: Ronald Reagan
- Middle School: Lopez
- School District: North East I.S.D
Garage and Parking
- Garage Parking: Three Car Garage, Attached, Side Entry
Eco-Communities
- Energy Efficiency: 16+ SEER AC, Programmable Thermostat, 12"+ Attic Insulation, Double Pane Windows, Energy Star Appliances, Low E Windows, 90% Efficient Furnace, Foam Insulation, Storm Windows, Ceiling Fans, Recirculating Hot Water
- Green Certifications: Energy Star Certified
- Green Features: Drought Tolerant Plants, Enhanced Air Filtration
- Water/Sewer: Water System, Sewer System, City
Utilities
- Air Conditioning: Two Central
- Fireplace: One, Living Room
- Heating Fuel: Electric, Natural Gas
- Heating: Central
- Recent Rehab: No
- Utility Supplier Elec: CPS
- Utility Supplier Gas: CPS
- Utility Supplier Grbge: Waste Manage
- Utility Supplier Sewer: SAWS
- Utility Supplier Water: SAWS
- Window Coverings: All Remain
Amenities
- Neighborhood Amenities: Controlled Access, Pool, Tennis, Park/Playground, Jogging Trails, Sports Court, Guarded Access
Finance and Tax Information
- Days On Market: 13
- Home Owners Association Fee: 432
- Home Owners Association Frequency: Quarterly
- Home Owners Association Mandatory: Mandatory
- Home Owners Association Name: HEIGHTS AT STONE OAK
- Total Tax: 35350
Rental Information
- Currently Being Leased: No
Other Features
- Block: 26
- Contract: Exclusive Right To Sell
- Instdir: Drive 281 north of 1604, turn left in Wilderness Oak to The Heights
- Interior Features: Two Living Area, Separate Dining Room, Eat-In Kitchen, Two Eating Areas, Island Kitchen, Breakfast Bar, Walk-In Pantry, Study/Library, Game Room, Utility Room Inside, Secondary Bedroom Down, 1st Floor Lvl/No Steps, High Ceilings, Open Floor Plan, Pull Down Storage, Skylights, High Speed Internet, Laundry Main Level, Laundry Lower Level, Laundry Room, Walk in Closets, Attic - Access only, Attic - Pull Down Stairs, Attic - Storage Only
- Legal Desc Lot: 37
- Legal Description: NCB 19216 (THE HEIGHTS AT S.O. POD C UT-2), BLOCK 26 LOT 37
- Miscellaneous: None/not applicable
- Occupancy: Owner
- Ph To Show: 210-222-2227
- Possession: Closing/Funding
- Style: Two Story, Traditional, Mediterranean
- Views: 16
Owner Information
- Owner Lrealreb: No
Contact Info

- Cynthia Acosta, ABR,GRI,REALTOR ®
- Premier Realty Group
- Mobile: 210.260.1700
- Mobile: 210.260.1700
- cynthiatxrealtor@gmail.com
Property Location and Similar Properties
Nearby Subdivisions
Bavarian Hills
Bluffs Of Lookout Canyon
Boulders At Canyon Springs
Canyon Springs
Canyon Springs Cove
Canyon Springs/enclave At
Clementson Ranch
Deer Creek
Enclave At Canyon Springs
Estancia
Estancia Ranch
Estancia Ranch - 45
Estancia Ranch - 50
Estates At Stonegate
Hastings Ridge At Kinder Ranch
Heights At Stone Oak
Highland Estates
Kinder Ranch
Lakeside At Canyon Springs
Links At Canyon Springs
Lookout Canyon
Lookout Canyon Creek
Mesa Del Norte
Northwest Crossing
Oliver Martin Subdivisio
Oliver Ranch
Oliver Ranch Sub
Panther Creek At Stone O
Panther Creek Ne
Promontory Reserve
Prospect Creek At Kinder Ranch
Ridge At Canyon Springs
Ridge Of Silverado Hills
Royal Oaks Estates
San Miguel At Canyon Springs
Sherwood Forest
Silver Hills
Silverado Hills
Sterling Ridge
Stone Oak Villas
Stonecrest
Stonecrest At Lookout Ca
Summerglen
Sunday Creek At Kinder Ranch
Terra Bella
The Bluffs At Canyon Springs
The Dominion
The Estates At Stonegate
The Forest At Stone Oak
The Heights
The Heights @ Stone Oak
The Preserve Of Sterling Ridge
The Reserves @ The Heights Of
The Ridge
The Ridge At Lookout Canyon
The Summit At Canyon Springs
The Summit At Sterling Ridge
Timber Oaks North
Timberwod Park
Timberwood Park
Timberwood Park 1
Timberwood Park Area 4
Tivoli
Toll Brothers At Kinder Ranch
Valencia
Valencia Park Enclave
Valencia Terrace
Villas Of Silverado Hills
Waterford Heights
Wilderness Pointe
Willis Ranch
Woodland Hills North
