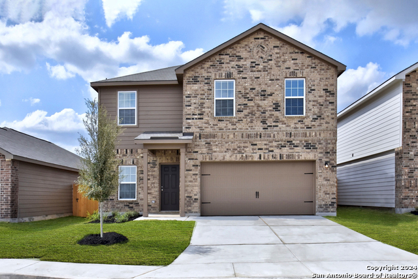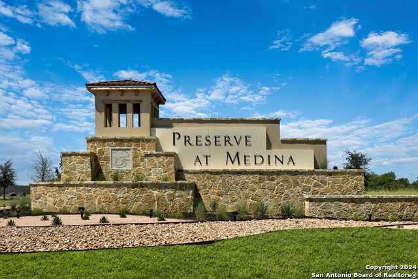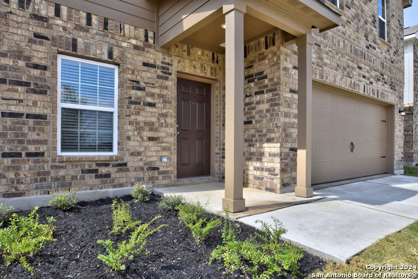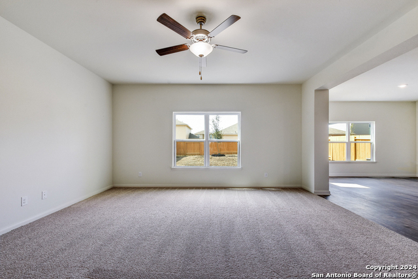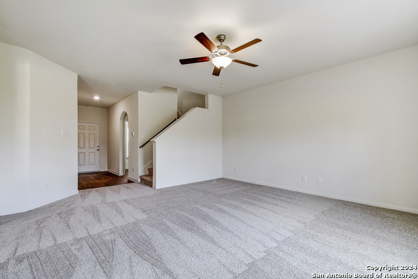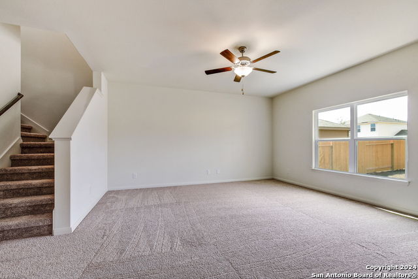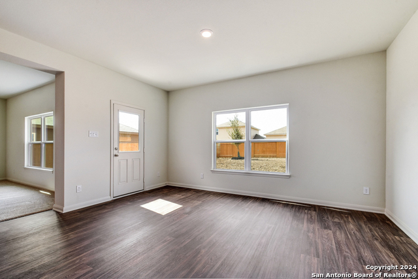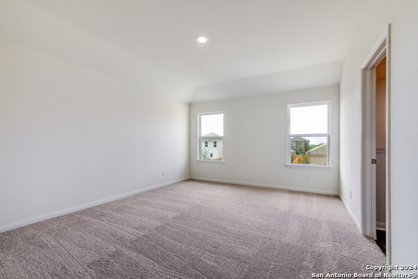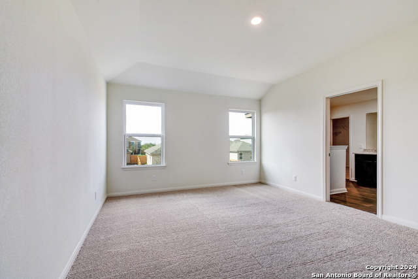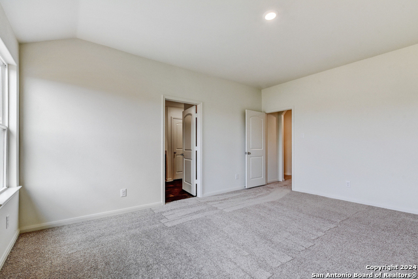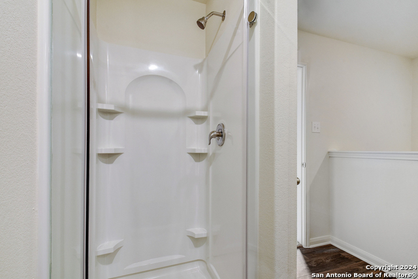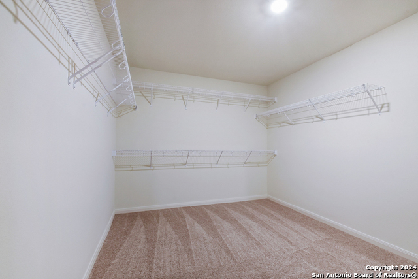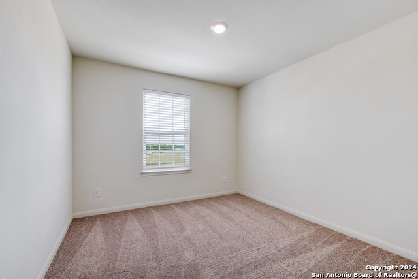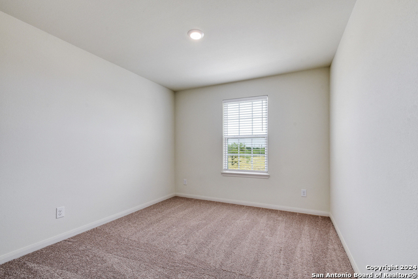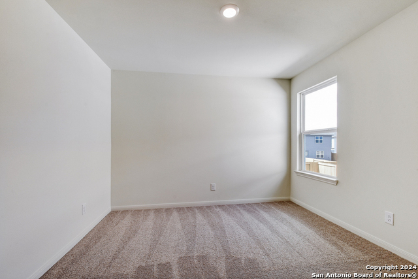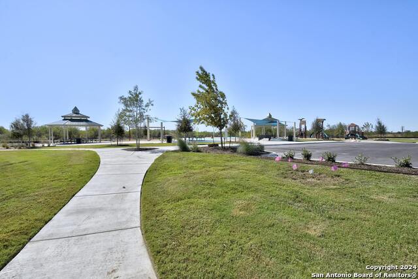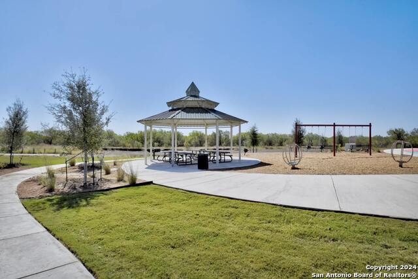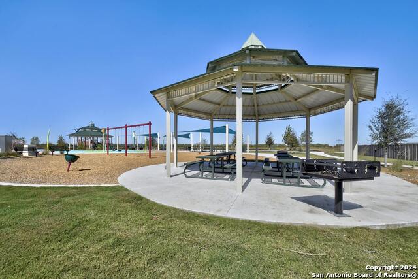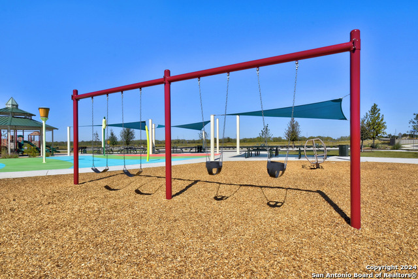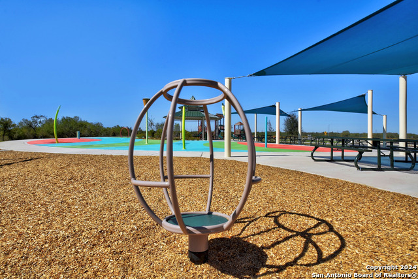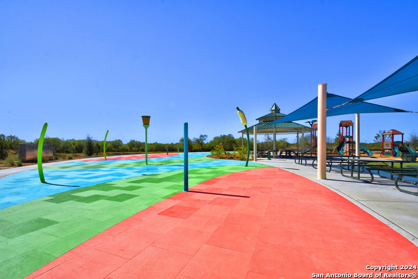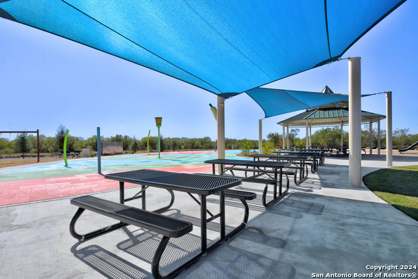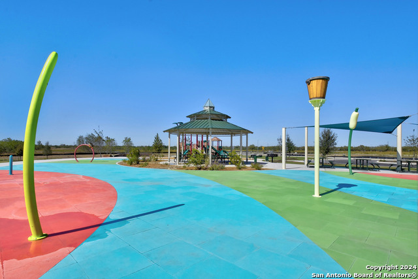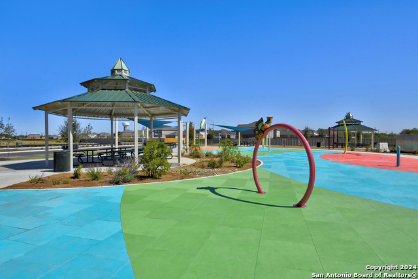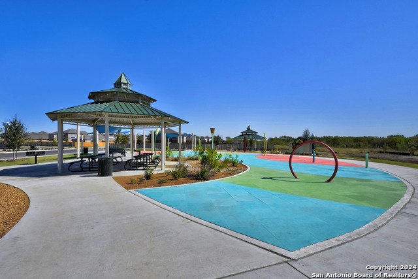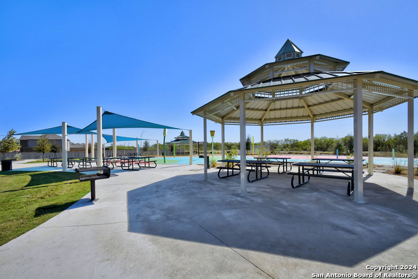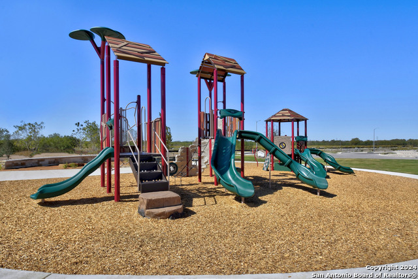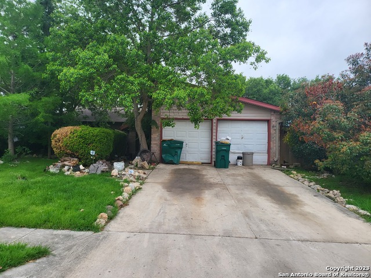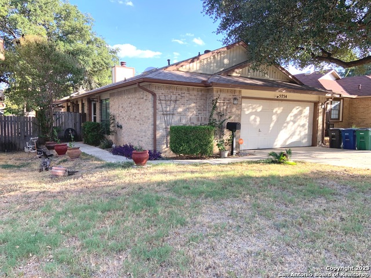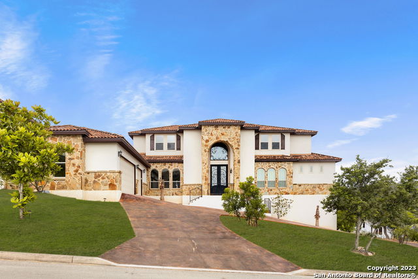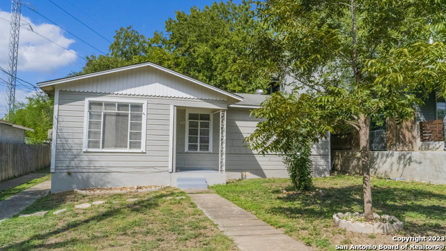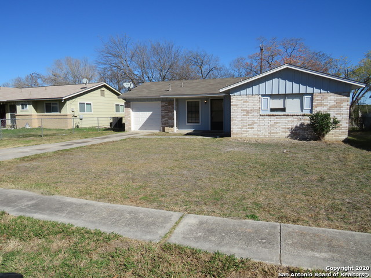14922 Telfaire Meadow, Von Ormy, TX 78073
Priced at Only: $345,900
Would you like to sell your home before you purchase this one?
- MLS#: 1821372 ( Single Residential )
- Street Address: 14922 Telfaire Meadow
- Viewed: 23
- Price: $345,900
- Price sqft: $157
- Waterfront: No
- Year Built: 2024
- Bldg sqft: 2198
- Bedrooms: 4
- Total Baths: 3
- Full Baths: 2
- 1/2 Baths: 1
- Garage / Parking Spaces: 2
- Days On Market: 64
- Additional Information
- County: BEXAR
- City: Von Ormy
- Zipcode: 78073
- Subdivision: Preserve At Medina
- District: Southwest I.S.D.
- Elementary School: Spicewood Park
- Middle School: RESNIK
- High School: Southwest
- Provided by: LGI Homes
- Contact: Mona Dale Hill
- (281) 362-8998

- DMCA Notice
Description
This two story, four bedroom, two and a half bath home is simply stunning. On the main floor, enjoy an incredible open concept layout with large windows, making this space feel airy and bright. The chef ready kitchen includes energy efficient appliances, granite countertops, oversized wood cabinetry and a large center island. The upstairs primary suite showcases a stunning en suite bathroom with a beautiful vanity, large soaker tub, enclosed shower and a huge walk in closet. In addition, this home comes with designer selected upgrades included at no extra cost such as luxury vinyl plank flooring, a Wi Fi enabled garage door opener, programmable thermostat and more.
Payment Calculator
- Principal & Interest -
- Property Tax $
- Home Insurance $
- HOA Fees $
- Monthly -
Features
Building and Construction
- Builder Name: LGI Homes
- Construction: New
- Exterior Features: Brick, Siding
- Floor: Carpeting, Vinyl
- Foundation: Slab
- Kitchen Length: 16
- Roof: Composition
- Source Sqft: Bldr Plans
School Information
- Elementary School: Spicewood Park
- High School: Southwest
- Middle School: RESNIK
- School District: Southwest I.S.D.
Garage and Parking
- Garage Parking: Two Car Garage, Attached
Eco-Communities
- Energy Efficiency: Tankless Water Heater, 16+ SEER AC, Programmable Thermostat, Double Pane Windows, Radiant Barrier, Low E Windows
- Water/Sewer: Water System, Sewer System
Utilities
- Air Conditioning: One Central
- Fireplace: Not Applicable
- Heating Fuel: Electric
- Heating: Central
- Utility Supplier Elec: CPS Energy
- Utility Supplier Gas: UNIGas
- Utility Supplier Sewer: SAWS
- Utility Supplier Water: SAWS
- Window Coverings: Some Remain
Amenities
- Neighborhood Amenities: Park/Playground, Jogging Trails
Finance and Tax Information
- Days On Market: 34
- Home Owners Association Fee: 432
- Home Owners Association Frequency: Annually
- Home Owners Association Mandatory: Mandatory
- Home Owners Association Name: PRESERVE AT MEDINA RIVER ASSOCIATION INCORPORATED
Other Features
- Block: 25
- Contract: Exclusive Right To Sell
- Instdir: South on I-35, Exit 410, Take a RIGHT onto 16, head South and RIGHT on Watson Rd. LEFT on Alderbrook Point, RIGHT on Nest Junction. Information center on RIGHT.
- Interior Features: One Living Area, Separate Dining Room, Island Kitchen, Breakfast Bar, Walk-In Pantry, Utility Room Inside, All Bedrooms Upstairs, High Ceilings, Open Floor Plan, Cable TV Available, High Speed Internet, Laundry Upper Level, Laundry Room, Walk in Closets, Attic - Pull Down Stairs
- Legal Description: Preserve at Medina Unit 3, Block 25, Lot 6
- Ph To Show: (833) 896-6919 EXT 19
- Possession: Closing/Funding
- Style: Two Story, Traditional
- Views: 23
Owner Information
- Owner Lrealreb: No
Contact Info

- Cynthia Acosta, ABR,GRI,REALTOR ®
- Premier Realty Group
- Mobile: 210.260.1700
- Mobile: 210.260.1700
- cynthiatxrealtor@gmail.com
