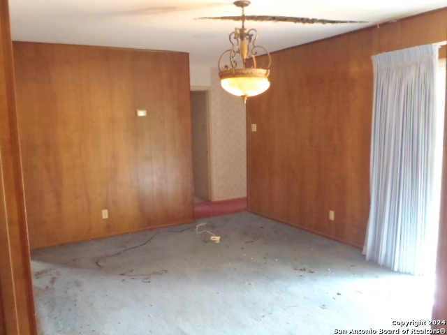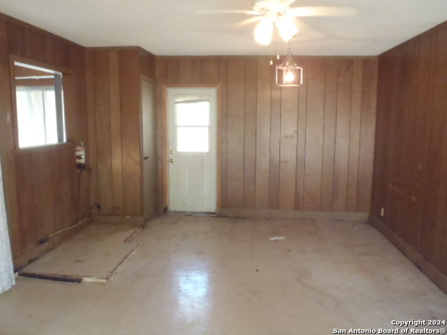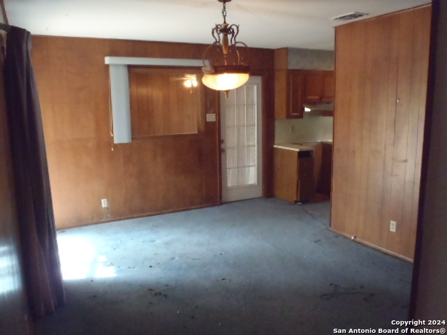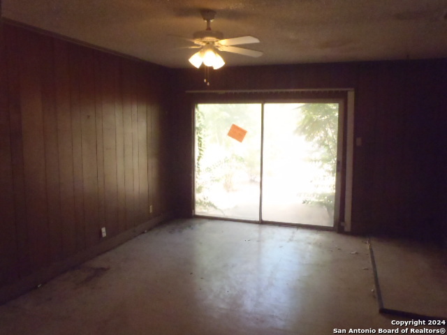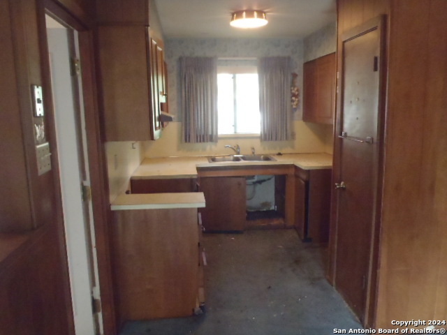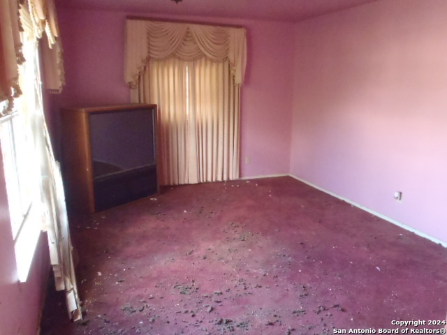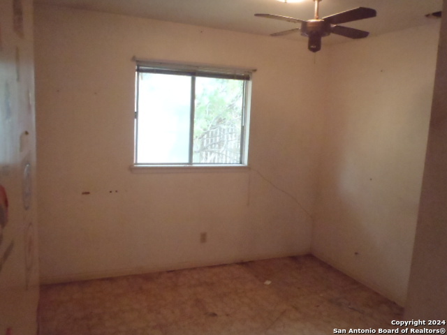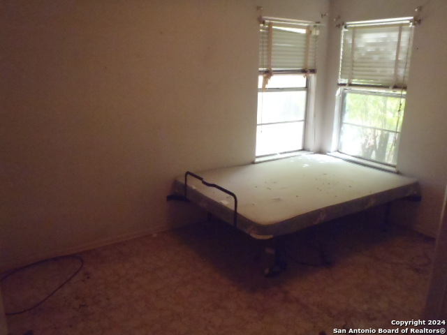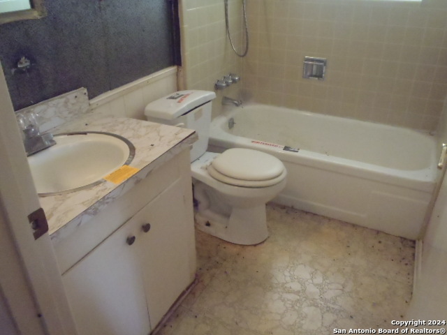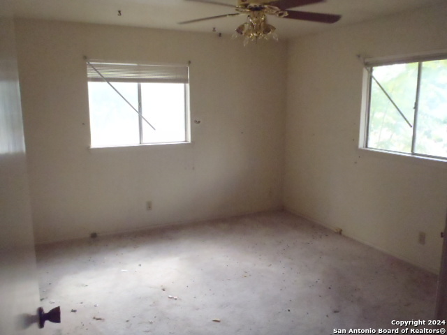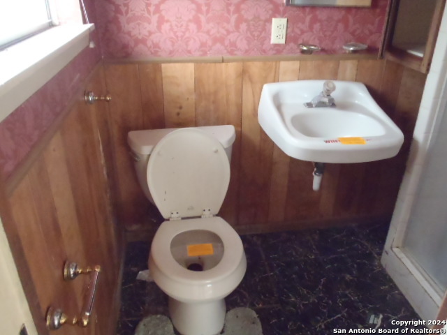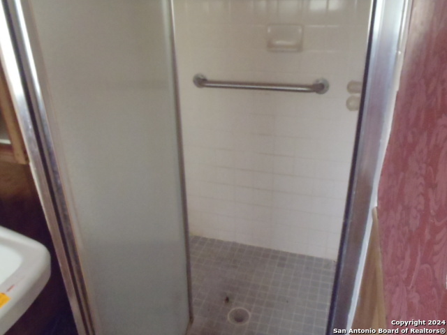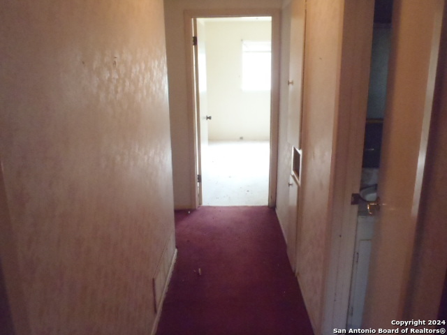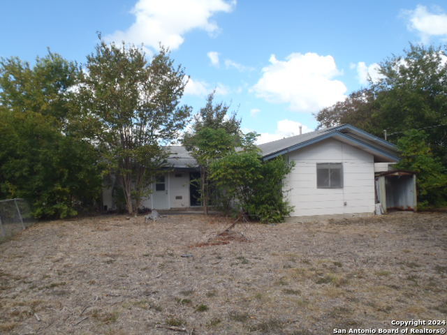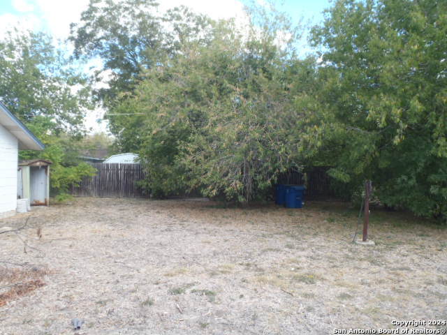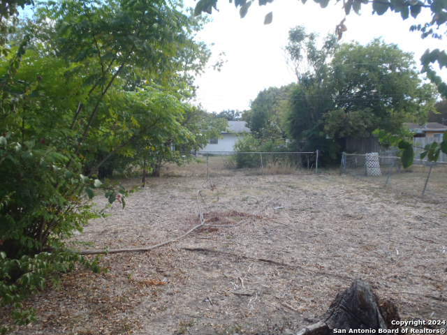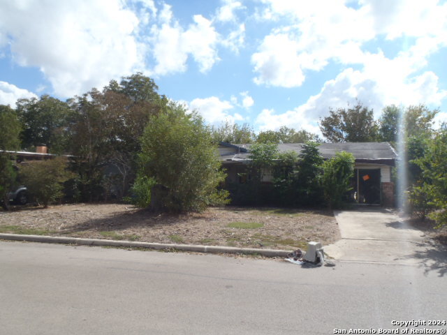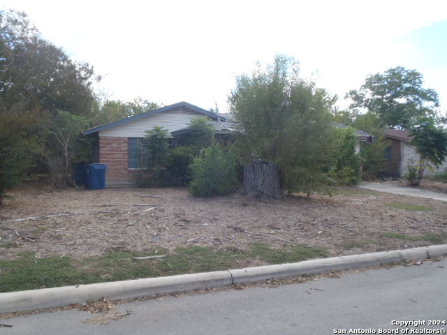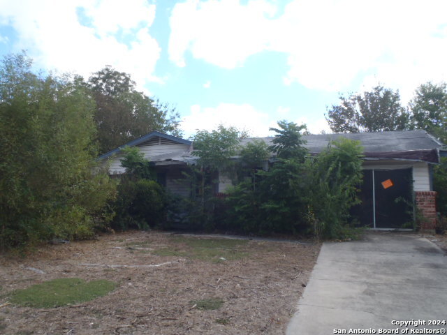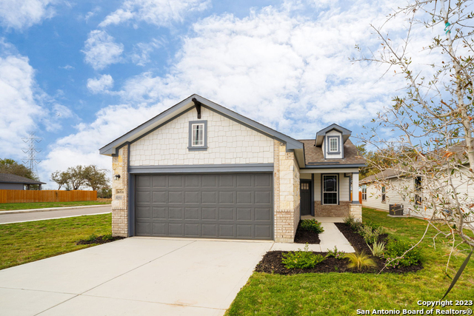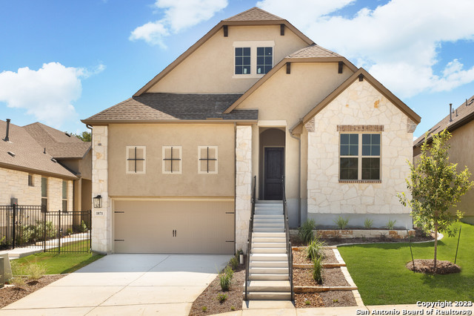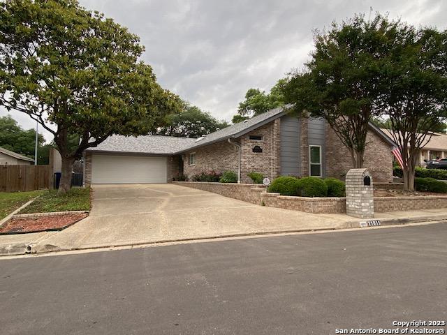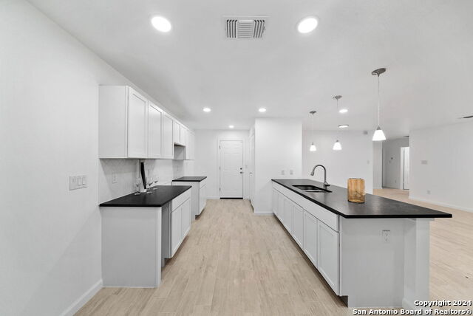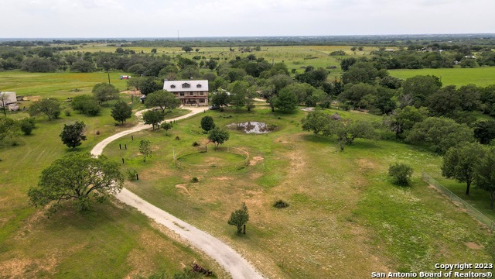5410 Arneson Dr, Kirby, TX 78219
Priced at Only: $130,000
Would you like to sell your home before you purchase this one?
- MLS#: 1821177 ( Single Residential )
- Street Address: 5410 Arneson Dr
- Viewed: 3
- Price: $130,000
- Price sqft: $88
- Waterfront: No
- Year Built: 1966
- Bldg sqft: 1469
- Bedrooms: 3
- Total Baths: 2
- Full Baths: 2
- Garage / Parking Spaces: 1
- Days On Market: 17
- Additional Information
- County: BEXAR
- City: Kirby
- Zipcode: 78219
- Subdivision: Kirby Terrace
- District: Judson
- Elementary School: Call District
- Middle School: Call District
- High School: Call District
- Provided by: Century 21 Randall Morris
- Contact: Andy Gallegos
- (512) 353-1776

- DMCA Notice
Description
Single story living at its best! Excellent starter home. It needs some work, but you can make it your own. Come see this 3 bedroom 2 bath home on .20 acres in a great neighborhood. The backyard is huge and great for entertaining or for the kids to play in. Also, there is a storage building to store your tools or lawn equipment. It is close to schools, restaurants, and shopping centers. Come and make your dream home a reality.
Payment Calculator
- Principal & Interest -
- Property Tax $
- Home Insurance $
- HOA Fees $
- Monthly -
Features
Building and Construction
- Apprx Age: 58
- Builder Name: Unknown
- Construction: Pre-Owned
- Exterior Features: Asbestos Shingle, Wood
- Floor: Carpeting, Linoleum
- Foundation: Slab
- Kitchen Length: 10
- Roof: Composition
- Source Sqft: Appsl Dist
Land Information
- Lot Description: Mature Trees (ext feat), Level
School Information
- Elementary School: Call District
- High School: Call District
- Middle School: Call District
- School District: Judson
Garage and Parking
- Garage Parking: Converted Garage
Eco-Communities
- Water/Sewer: Water System, Sewer System
Utilities
- Air Conditioning: One Central
- Fireplace: Not Applicable
- Heating Fuel: Natural Gas
- Heating: Central, 1 Unit
- Window Coverings: Some Remain
Amenities
- Neighborhood Amenities: None
Finance and Tax Information
- Days On Market: 13
- Home Owners Association Mandatory: None
- Total Tax: 4331
Other Features
- Contract: Exclusive Agency
- Instdir: Arneson Dr, House on the right
- Interior Features: Two Living Area, Converted Garage, High Ceilings, Cable TV Available, High Speed Internet, All Bedrooms Downstairs
- Legal Description: CB 5094A BLK 5 LOT 8
- Miscellaneous: Lender Owned, As-Is
- Ph To Show: 2102222227
- Possession: Closing/Funding
- Style: One Story, Traditional
Owner Information
- Owner Lrealreb: No
Contact Info

- Cynthia Acosta, ABR,GRI,REALTOR ®
- Premier Realty Group
- Mobile: 210.260.1700
- Mobile: 210.260.1700
- cynthiatxrealtor@gmail.com
