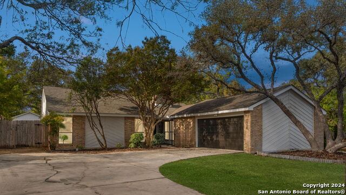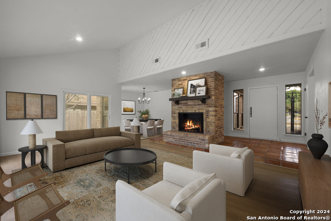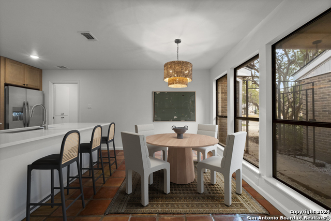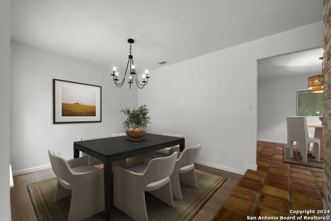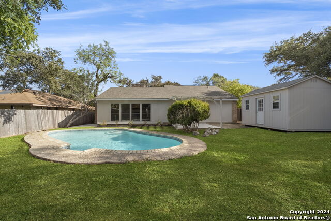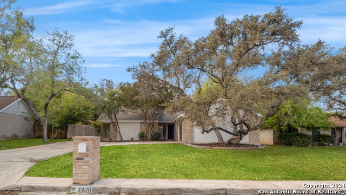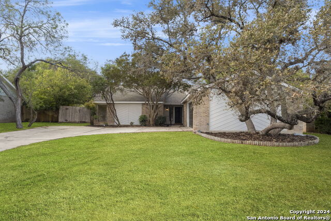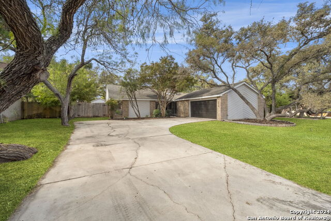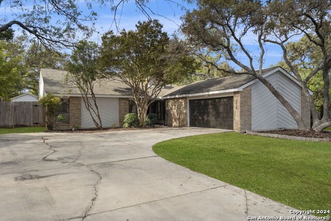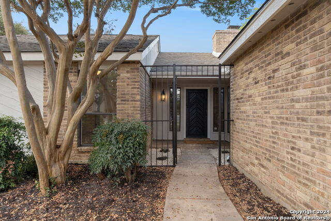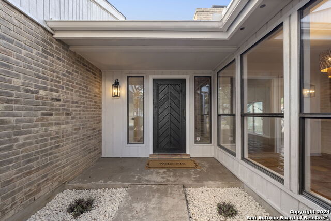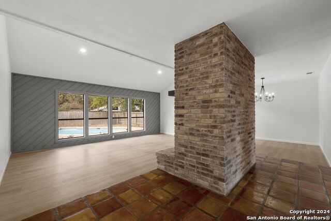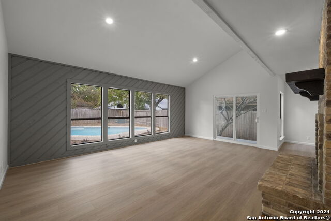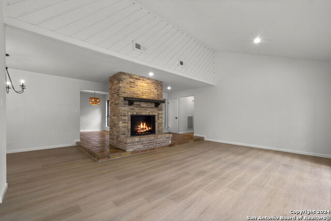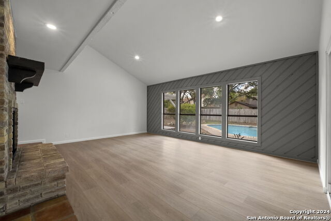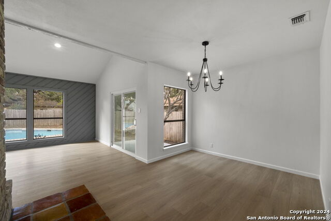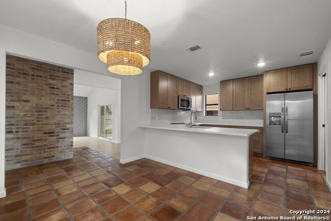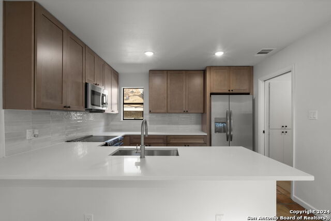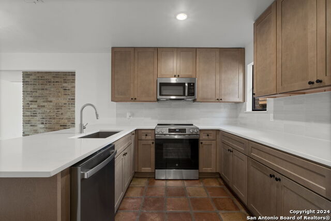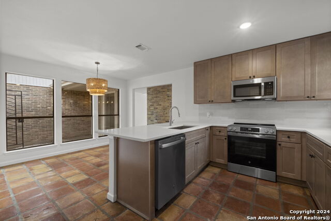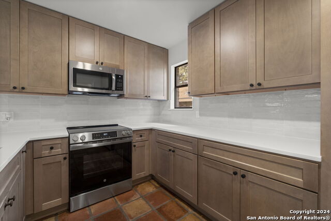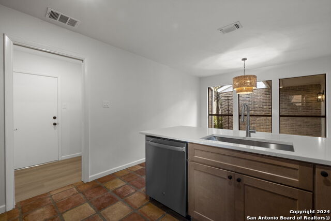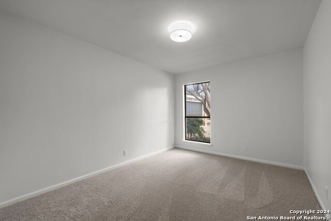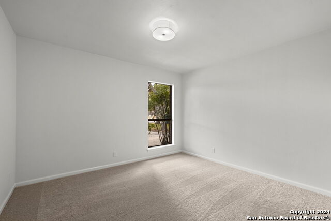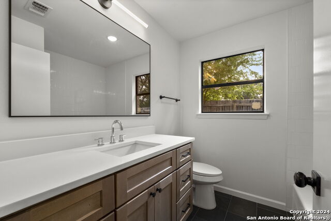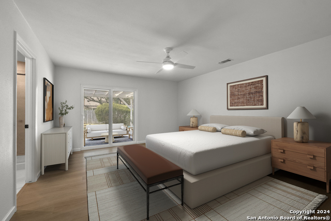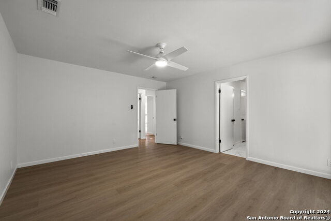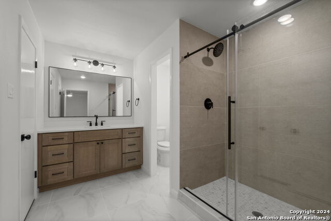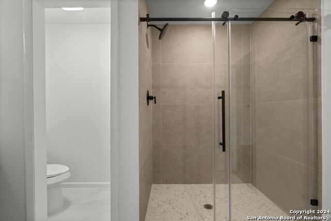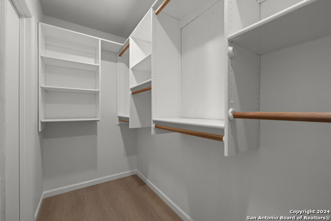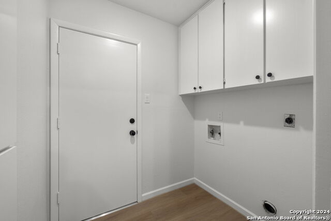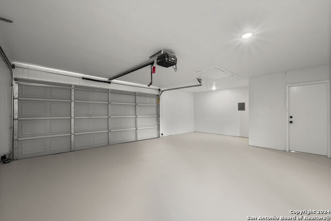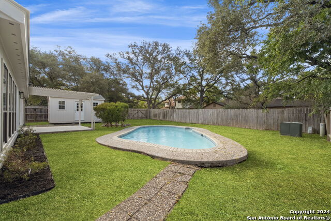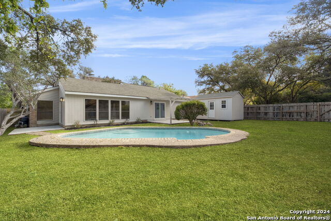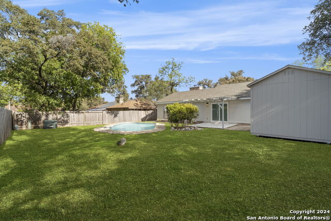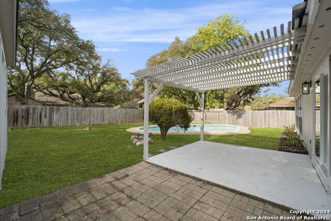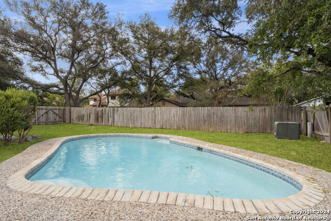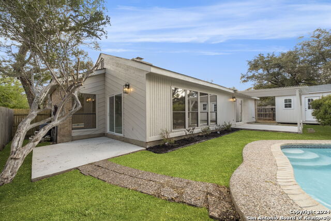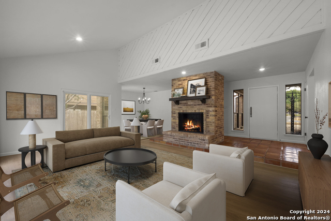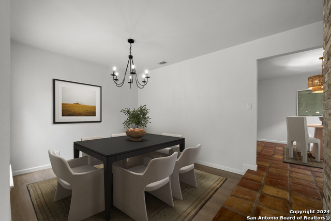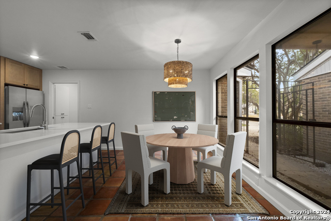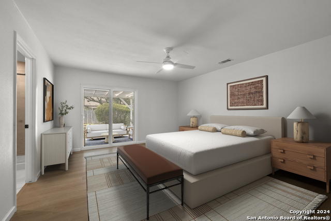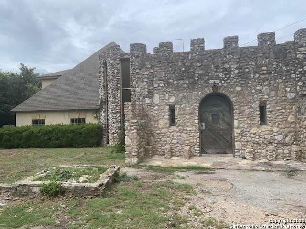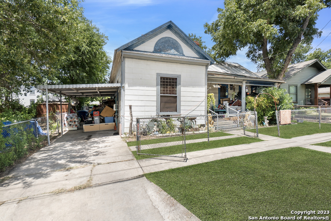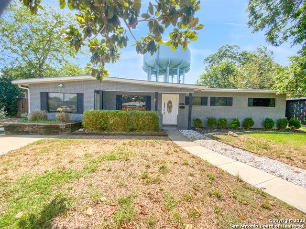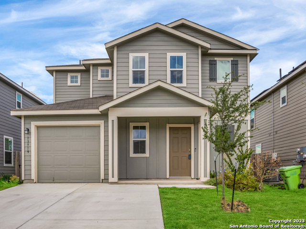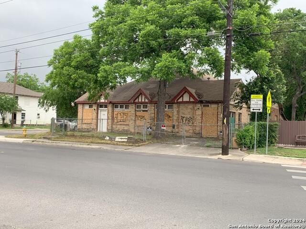2406 Rockaway Ln, San Antonio, TX 78232
Priced at Only: $399,900
Would you like to sell your home before you purchase this one?
- MLS#: 1820434 ( Single Residential )
- Street Address: 2406 Rockaway Ln
- Viewed: 7
- Price: $399,900
- Price sqft: $221
- Waterfront: No
- Year Built: 1979
- Bldg sqft: 1808
- Bedrooms: 3
- Total Baths: 2
- Full Baths: 2
- Garage / Parking Spaces: 2
- Days On Market: 20
- Additional Information
- County: BEXAR
- City: San Antonio
- Zipcode: 78232
- Subdivision: Oak Hollow Estates
- District: North East I.S.D
- Elementary School: Thousand Oaks
- Middle School: Bradley
- High School: Macarthur
- Provided by: JPAR San Antonio
- Contact: Morgan Bertram
- (210) 717-6690

- DMCA Notice
Description
Ask About Seller Incentives!!! Welcome to 2406 Rockaway Ln! This stunning 3 bedroom, 2 bath residence, with an inground pool, has undergone a luxurious revitalization, boasting modern upgrades and sophisticated finishes throughout while maintaining the mid century modern charm! New Roof and New HVAC! Nestled on a large lot, just over .25 acres, in a serene neighborhood with no HOA, it provides a peaceful place to come home to! As you step inside, you'll be greeted by an inviting floor plan, adorned with gleaming luxury vinyl plank floors and abundant natural light, provide the ideal space for living and entertaining. The gourmet kitchen showcases sleek quartz countertops, brand new stainless steel appliances, a beautiful tile backsplash, and ample cabinet space. Retreat to the tranquil primary suite, with a lavish en suite bathroom. Two additional, well sized, bedrooms offer versatility and comfort for family and guests alike. Escape to your backyard oasis with a covered patio and sparkling in ground pool! A storage shed in the back yard allows you store your lawn tools and have room to park your cars in the well sized garage! Conveniently located near schools, parks, shopping, dining, and highways and the San Antonio International Airport, this home offers both luxury and convenience. Don't miss your chance to own this exquisite residence schedule a showing today and experience the epitome of modern living!
Payment Calculator
- Principal & Interest -
- Property Tax $
- Home Insurance $
- HOA Fees $
- Monthly -
Features
Building and Construction
- Apprx Age: 45
- Builder Name: Unknown
- Construction: Pre-Owned
- Exterior Features: Brick, Cement Fiber
- Floor: Carpeting, Saltillo Tile, Vinyl
- Foundation: Slab
- Kitchen Length: 11
- Other Structures: Shed(s)
- Roof: Composition
- Source Sqft: Appsl Dist
Land Information
- Lot Description: 1/4 - 1/2 Acre, Mature Trees (ext feat), Level
- Lot Improvements: Street Paved, Curbs, Sidewalks
School Information
- Elementary School: Thousand Oaks
- High School: Macarthur
- Middle School: Bradley
- School District: North East I.S.D
Garage and Parking
- Garage Parking: Two Car Garage, Attached
Eco-Communities
- Water/Sewer: Water System, Sewer System
Utilities
- Air Conditioning: One Central
- Fireplace: One, Living Room, Wood Burning
- Heating Fuel: Electric
- Heating: Central
- Recent Rehab: Yes
- Utility Supplier Elec: CPS
- Utility Supplier Gas: CPS
- Utility Supplier Grbge: City of SA
- Utility Supplier Sewer: SAWS
- Utility Supplier Water: SAWS
- Window Coverings: All Remain
Amenities
- Neighborhood Amenities: None
Finance and Tax Information
- Days On Market: 16
- Home Owners Association Mandatory: None
- Total Tax: 8085
Rental Information
- Currently Being Leased: No
Other Features
- Block: 43
- Contract: Exclusive Right To Sell
- Instdir: 1604 E to Gold Canyon Rd. Right on Gold Canyon, Left on Henderson Pass, Left on Rockaway, Home will be on the Left
- Interior Features: One Living Area, Liv/Din Combo, Eat-In Kitchen, Two Eating Areas, Breakfast Bar, Utility Room Inside, Secondary Bedroom Down, High Ceilings, Open Floor Plan, Pull Down Storage, All Bedrooms Downstairs, Laundry Main Level
- Legal Desc Lot: 16
- Legal Description: NCB 16299 BLK 43 LOT 16
- Miscellaneous: None/not applicable
- Occupancy: Vacant
- Ph To Show: (210) 222-2227
- Possession: Closing/Funding
- Style: One Story
Owner Information
- Owner Lrealreb: Yes
Contact Info

- Cynthia Acosta, ABR,GRI,REALTOR ®
- Premier Realty Group
- Mobile: 210.260.1700
- Mobile: 210.260.1700
- cynthiatxrealtor@gmail.com
Property Location and Similar Properties
Nearby Subdivisions
Barclay Estates
Brook Hollow
Canyon Oaks
Canyon Oaks Estates
Canyon Parke
Canyon Parke Ut-1
Courtyards The
Gardens At Brookholl
Gardens Of Oak Hollo
Gold Canyon
Grayson Park
Heritage Oaks
Heritage Park
Heritage Park Estate
Heritage Park Estates
Hidden Forest
Hollow Oaks
Hollow Oaks Ne
Hollywood Park
Kentwood Manor
Mission Ridge
Na
Oak Hollow Estates
Oak Hollow Park
Oak Hollow/the Gardens
Oakhaven Heights
Pallatium Villas
Pebble Forest
Pebble Forest Unit 4
San Pedro Hills
Scattered Oaks
Shady Oaks
Tanglewood Oaks - Bexar
The Enclave
The Gardens Of Canyo
Thousand Oaks
Turkey Creek
