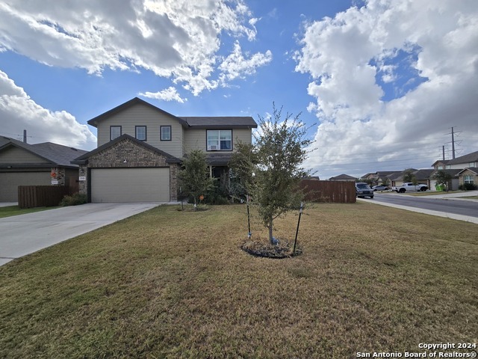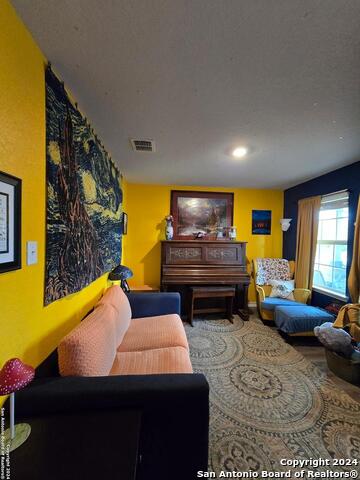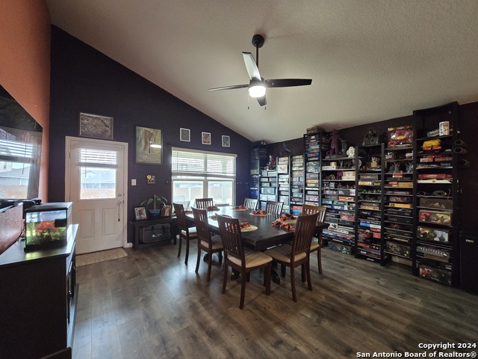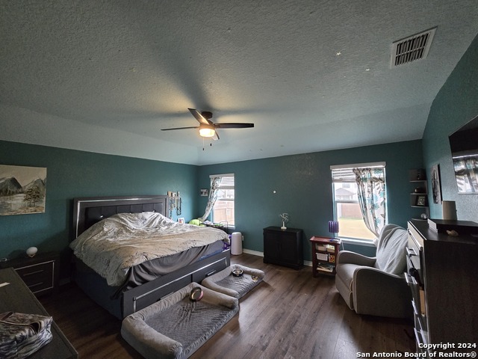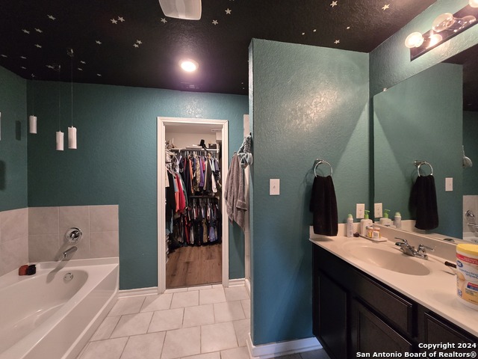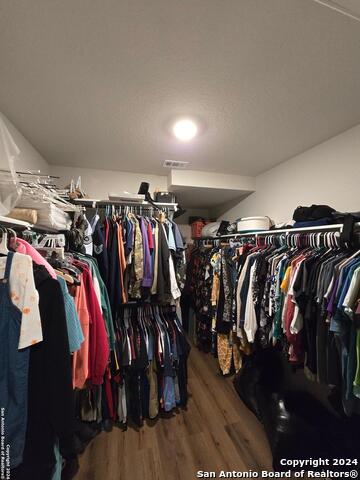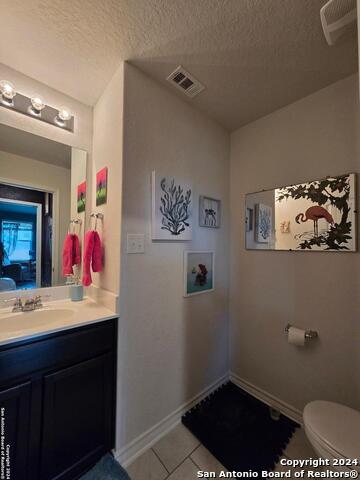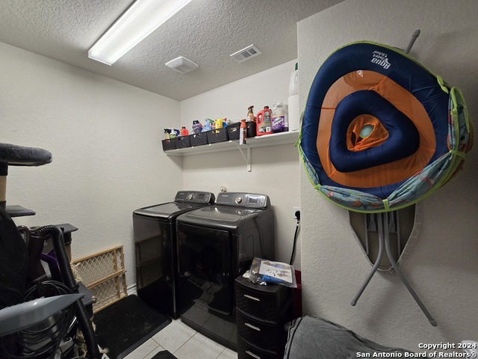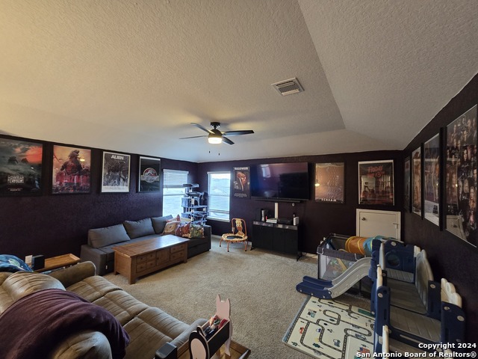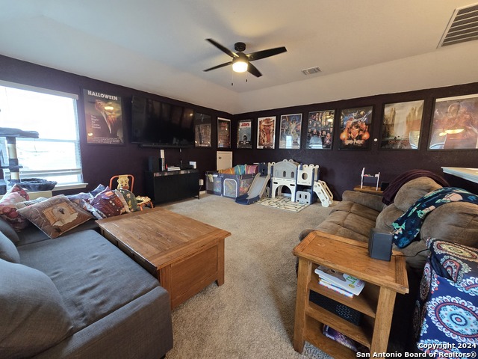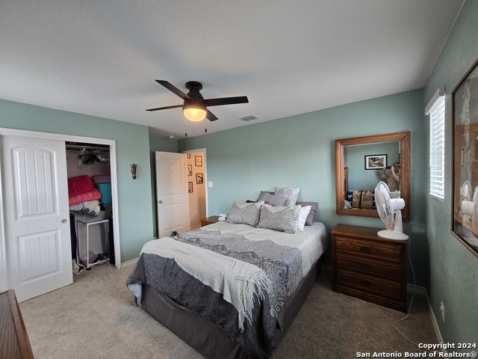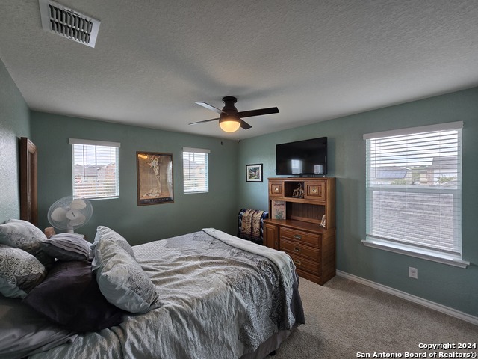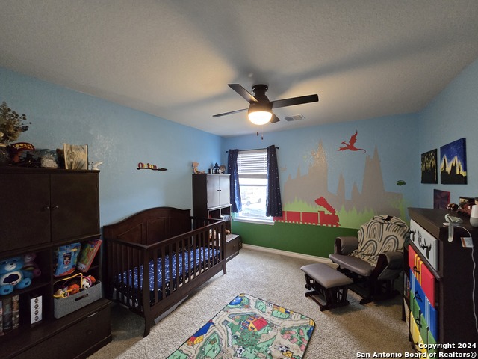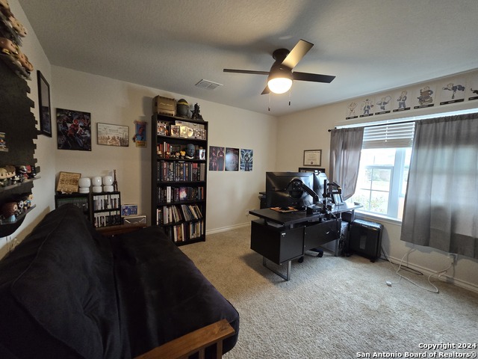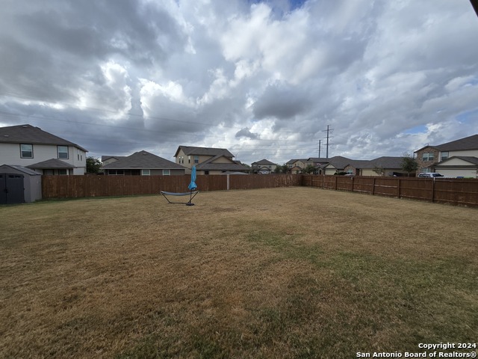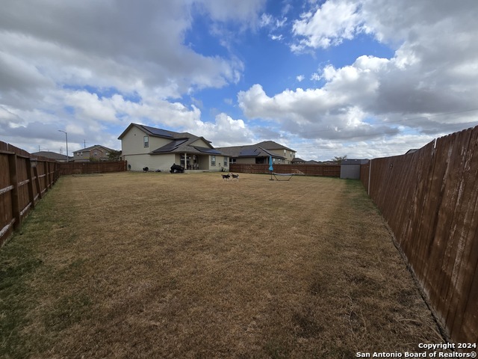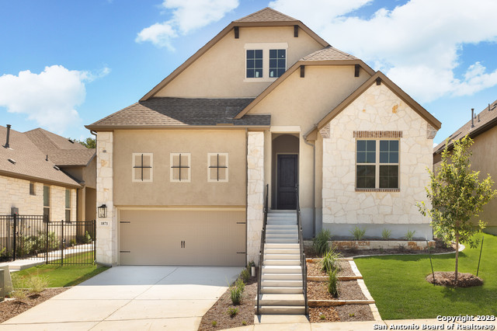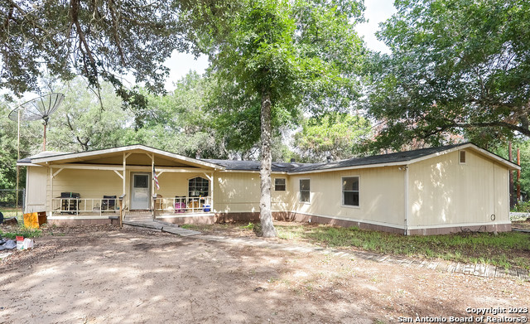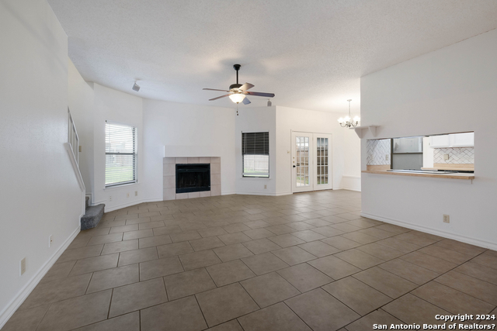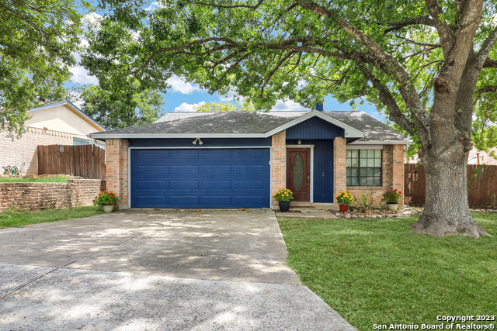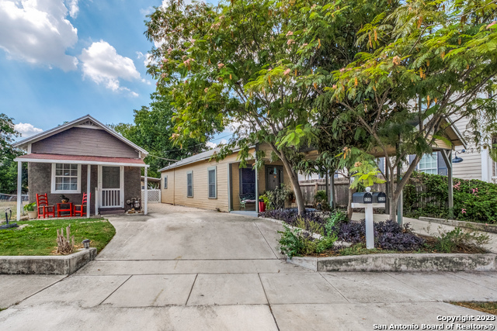11616 Hester Pass, San Antonio, TX 78245
Priced at Only: $2,000
Would you like to sell your home before you purchase this one?
- MLS#: 1820344 ( Residential Rental )
- Street Address: 11616 Hester Pass
- Viewed: 39
- Price: $2,000
- Price sqft: $1
- Waterfront: No
- Year Built: 2020
- Bldg sqft: 2322
- Bedrooms: 4
- Total Baths: 3
- Full Baths: 2
- 1/2 Baths: 1
- Days On Market: 69
- Additional Information
- County: BEXAR
- City: San Antonio
- Zipcode: 78245
- Subdivision: Laurel Vista
- District: Medina Valley I.S.D.
- Elementary School: Luckey Ranch
- Middle School: Loma Alta
- High School: Medina Valley
- Provided by: Pyramis Company
- Contact: Adam Acord
- (210) 593-9810

- DMCA Notice
Description
**SOLAR PANELS & MOVE IN SPECIAL of 1/2 off the first full month's rent**Welcome to this charming 2 story home situated on a desirable corner lot! This spacious property features 4 bedrooms and 2.5 baths, including a large master suite with a huge walk in closet and a garden tub perfect for relaxing. The versatile upstairs game room offers plenty of space for fun or can be easily converted into a home office. You'll love the open concept of the kitchen and living area, complete with a breakfast bar that makes for a perfect spot to enjoy meals and gatherings. The cozy entry room is ideal for unwinding with a good book. Outside, the large backyard is perfect for entertaining or relaxing on the covered patio. Additionally, this home is equipped with solar panels, ensuring a negative electric bill in the winter and very low costs in the summer. For your connectivity needs, the house is fitted with CAT6 cable, providing secure and fast internet service. Don't miss the opportunity to make this delightful home your own! Online application link is on our website, $75 non refundable application charge for all applicants 18+ due at the time applying. Animal administration charges monthly, per animal starting at $15 (charge based on PetScreening's FIDO Score), subject to restrictions & approval. Lease Administration Charge of $100 at lease execution. Mandatory Resident Benefit Package $50.95/month.
Payment Calculator
- Principal & Interest -
- Property Tax $
- Home Insurance $
- HOA Fees $
- Monthly -
Features
Building and Construction
- Builder Name: D. R. Horton
- Exterior Features: Brick, Cement Fiber
- Flooring: Carpeting, Ceramic Tile, Vinyl
- Foundation: Slab
- Kitchen Length: 12
- Roof: Composition
- Source Sqft: Appsl Dist
Land Information
- Lot Description: Corner, Cul-de-Sac/Dead End
School Information
- Elementary School: Luckey Ranch
- High School: Medina Valley
- Middle School: Loma Alta
- School District: Medina Valley I.S.D.
Garage and Parking
- Garage Parking: Two Car Garage
Eco-Communities
- Energy Efficiency: Programmable Thermostat, Double Pane Windows, Energy Star Appliances, Ceiling Fans
- Green Features: EF Irrigation Control, Solar Panels
- Water/Sewer: Water System, Sewer System, City
Utilities
- Air Conditioning: One Central, Heat Pump
- Fireplace: Not Applicable
- Heating Fuel: Electric
- Heating: Central, Heat Pump
- Recent Rehab: No
- Security: Security System
- Utility Supplier Elec: CPS Energy
- Utility Supplier Gas: CPS Energy
- Utility Supplier Sewer: SAWS
- Utility Supplier Water: SAWS
- Window Coverings: All Remain
Amenities
- Common Area Amenities: Pool
Finance and Tax Information
- Application Fee: 75
- Days On Market: 47
- Max Num Of Months: 12
- Security Deposit: 2000
Rental Information
- Rent Includes: Condo/HOA Fees, HOA Amenities
- Tenant Pays: Gas/Electric, Water/Sewer, Yard Maintenance, Garbage Pickup, Security Monitoring, Renters Insurance Required
Other Features
- Application Form: ONLINE
- Apply At: WWW.PYRAMISCOMPANY.COM
- Instdir: From 1604W take the Emory Peak exit, R on Emory Peak, L off Camp Light Way, L on Blackmore Leap, R on Thackery Groove, L on Hester Pass
- Interior Features: One Living Area, Liv/Din Combo, Breakfast Bar, Walk-In Pantry, Game Room, Utility Room Inside, Open Floor Plan, Cable TV Available, High Speed Internet, Laundry Main Level, Laundry Room, Walk in Closets
- Legal Description: CB 4338B (OLSON UT-8), BLOCK 13 LOT 21 2020-NEW PER PLAT 200
- Min Num Of Months: 12
- Miscellaneous: Broker-Manager
- Occupancy: Vacant
- Personal Checks Accepted: No
- Ph To Show: 210-222-2227
- Restrictions: Smoking Outside Only
- Salerent: For Rent
- Section 8 Qualified: No
- Style: Two Story
- Views: 39
Owner Information
- Owner Lrealreb: No
Contact Info

- Cynthia Acosta, ABR,GRI,REALTOR ®
- Premier Realty Group
- Mobile: 210.260.1700
- Mobile: 210.260.1700
- cynthiatxrealtor@gmail.com
Property Location and Similar Properties
Nearby Subdivisions
Adams Hill
Amber Creek
Amberwood
Amhurst
Arcadia Ridge
Arcadia Ridge Phase 1 - Bexar
Ashton Park
Big Country
Blue Skies Ut-1
Briggs Ranch
Brookmill
Camino Real
Canyon Creek
Canyons At Amhurst
Cardinal Mhp
Cardinal Ridge
Champions Landing
Champions Manor
Champions Park
Chestnut Springs
Coolcrest
Dove Canyon
Dove Creek
Dove Heights
Dove Landing
Dove Meadow
East Terrell Hills
El Sendero
El Sendero At Westlakes (ns)
Enclave
Enclave At Lakeside
Felder Ranch Ut-1a
Garden Brook Est/horal Cove
Garden Brook Estate
Garden Brook Estates
Garden Estates
Grosenbacher Ranch
Harlach Farms
Heritage
Heritage Farm
Heritage Farms
Heritage Farms Th Iiins
Heritage Northwest
Heritage Park
Heritage Park Ns/sw
Hidden Bluffs At Texas Researc
Hidden Canyon
Hidden Canyon - Bexar County
Hidden Canyons At Texas Resear
Hillcrest
Hunt Crossing
Hunt Villas
Hunters Ranch Estates Phase 3
Kriewald Place
Ladera
Ladera Enclave
Ladera North Ridge
Lakeview
Landera Enclave
Laurel Mountain Ranch
Laurel Vista
Lynwood Village Enclave
Marbach Place
Marbach Village
Marbach Village Ut-5
Melissa Ranch
Meridian
Mesa Creek
Mountain Laurel Ranch
N/a
Olson Ranch
Overlook At Medio Creek
Park Place
Potranco Run
Remington Ranch
San Antonio Acres
Seale Subd
Sienna Park
Stone Creek
Stoney Creek
Sundance
Sundance Ridge
Sundance Square
Sunset
Texas Research Park
The Enclave At Lakeside
The Wood At Texas Research Par
The Woods
Tierra Buena
Trails Of Santa Fe
Trophy Ridge
Villas Of Westlake
West Pointe Gardens
West San Antonio Heights
Westlakes
Weston Oaks
Wolf Creek
