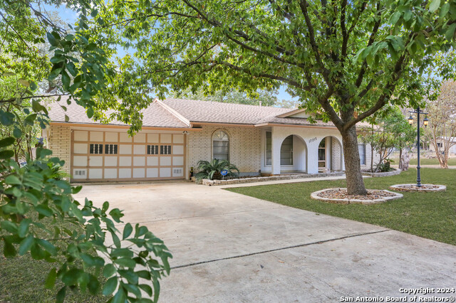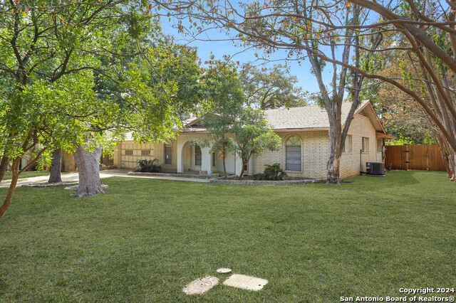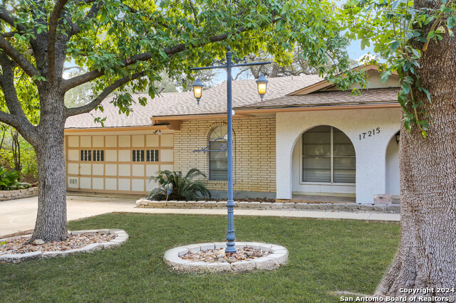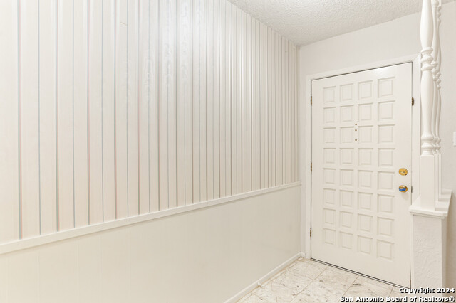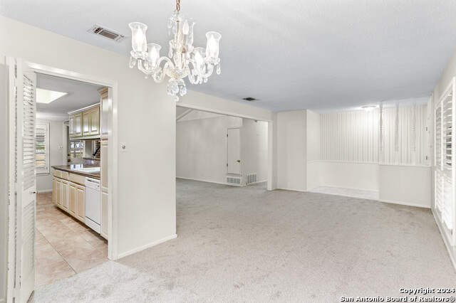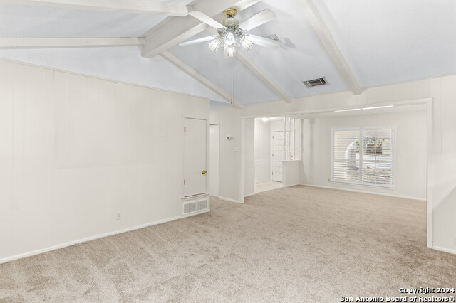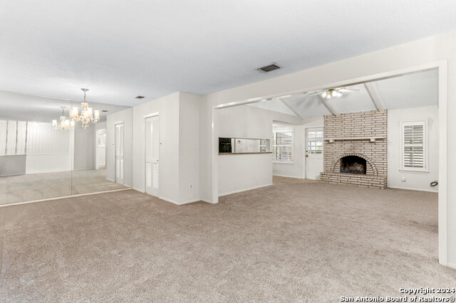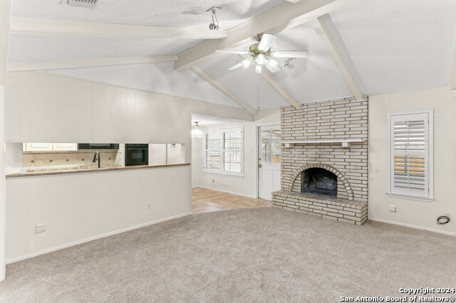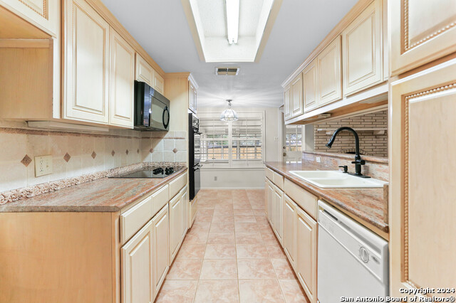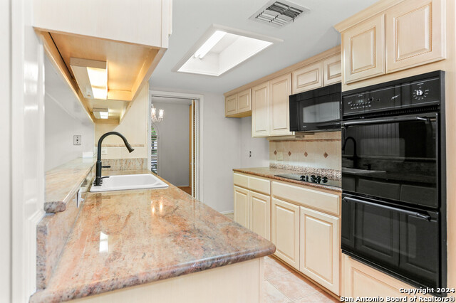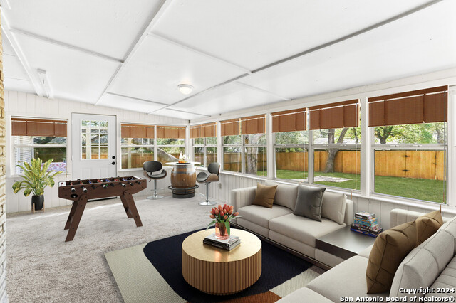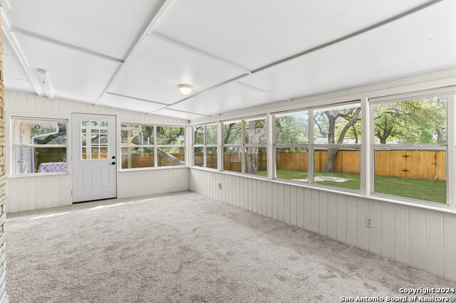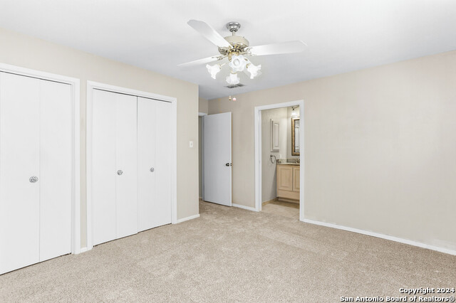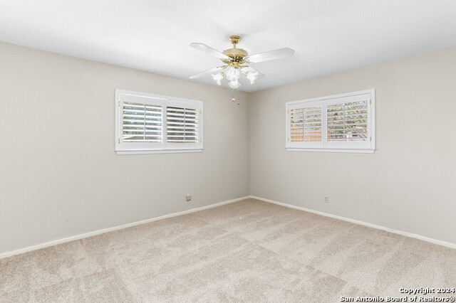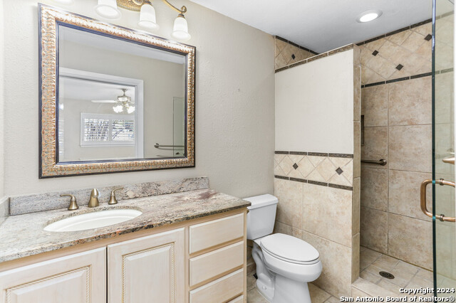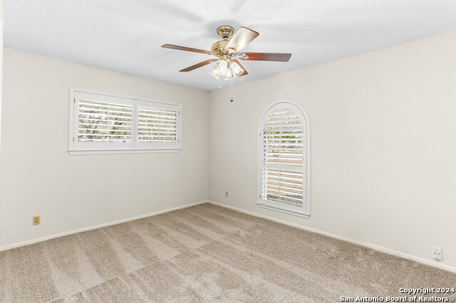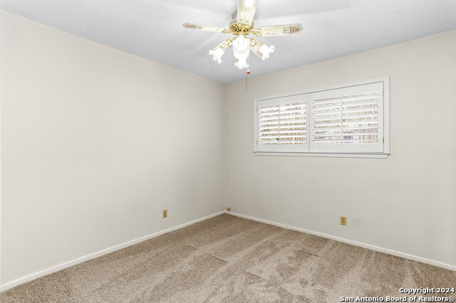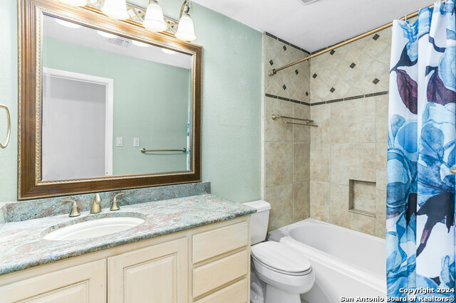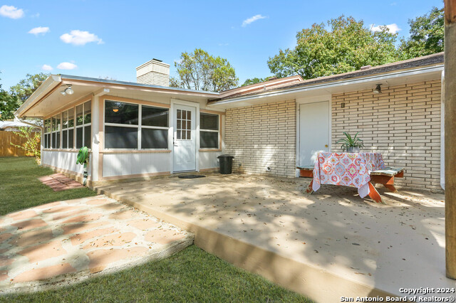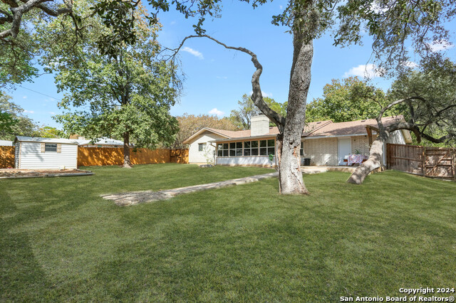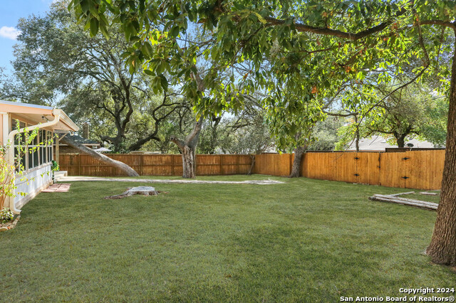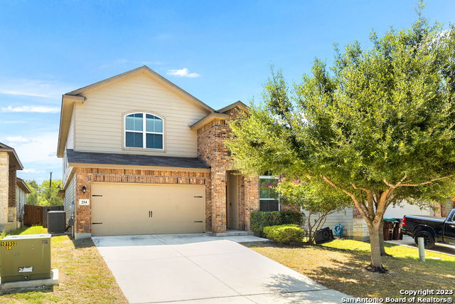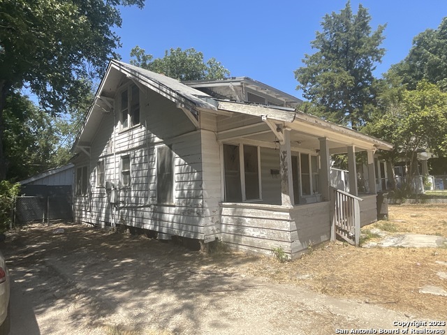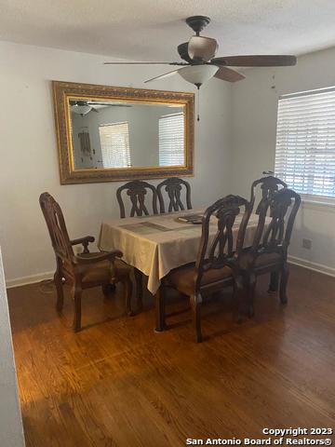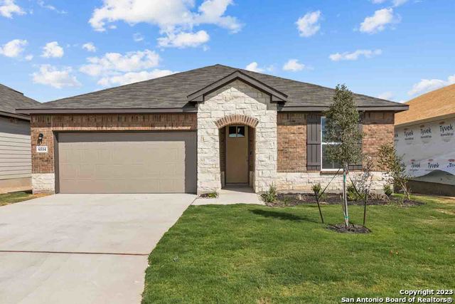17215 Happy Hollow Dr, San Antonio, TX 78232
Priced at Only: $349,900
Would you like to sell your home before you purchase this one?
- MLS#: 1820268 ( Single Residential )
- Street Address: 17215 Happy Hollow Dr
- Viewed: 5
- Price: $349,900
- Price sqft: $200
- Waterfront: No
- Year Built: 1974
- Bldg sqft: 1752
- Bedrooms: 3
- Total Baths: 2
- Full Baths: 2
- Garage / Parking Spaces: 2
- Days On Market: 20
- Additional Information
- County: BEXAR
- City: San Antonio
- Zipcode: 78232
- Subdivision: Oakhaven Heights
- District: North East I.S.D
- Elementary School: Call District
- Middle School: Call District
- High School: Call District
- Provided by: Keller Williams City-View
- Contact: Sandra Farhart
- (210) 325-6830

- DMCA Notice
Description
Nestled in the serene and desirable neighborhood of Oak Haven Heights often referred to as Hollywood Park North this beautiful one story, all brick home offers the perfect balance of comfort and convenience. Set on a spacious 0.269 acre lot shaded by mature trees, the home boasts three bedrooms and two fully updated bathrooms. As you step inside, you'll be welcomed by an abundance of natural light and an open, inviting layout. The family room, featuring a cozy brick fireplace, is ideal for relaxing evenings, while the formal dining room and eat in kitchen provide ample space for entertaining. The kitchen itself is a cook's delight, updated with modern cabinets, granite countertops, a smooth cooktop, double ovens, and stylish ceramic tile flooring. The large Florida living space with its own AC/& heat unit, and multiple windows offers a versatile space where you can enjoy cool breezes during milder weather. Plantation shutters adorn all the windows, adding to the home's charm and privacy. The outdoor area includes a spacious backyard patio, perfect for alfresco dining, and a handy storage building. Plus, the home's prime location provides easy access to Highway 281, shopping, dining, and is just 10 minutes from the airport. From the moment you arrive, you'll be captivated by the warmth and character of this lovely Oak Haven Heights home and the friendly deer that live there.
Payment Calculator
- Principal & Interest -
- Property Tax $
- Home Insurance $
- HOA Fees $
- Monthly -
Features
Building and Construction
- Apprx Age: 50
- Builder Name: UNKNOWN
- Construction: Pre-Owned
- Exterior Features: Brick, 4 Sides Masonry
- Floor: Carpeting, Ceramic Tile
- Foundation: Slab
- Kitchen Length: 12
- Roof: Composition
- Source Sqft: Appraiser
Land Information
- Lot Description: 1/4 - 1/2 Acre
- Lot Dimensions: 130 x 90
- Lot Improvements: Street Paved, Asphalt, City Street, US Highway
School Information
- Elementary School: Call District
- High School: Call District
- Middle School: Call District
- School District: North East I.S.D
Garage and Parking
- Garage Parking: Two Car Garage, Attached
Eco-Communities
- Water/Sewer: Water System, Sewer System
Utilities
- Air Conditioning: One Central, One Window/Wall
- Fireplace: One, Family Room, Wood Burning
- Heating Fuel: Electric
- Heating: Central, Window Unit
- Recent Rehab: Yes
- Utility Supplier Elec: CPS
- Utility Supplier Gas: NONE
- Utility Supplier Grbge: CITY
- Utility Supplier Sewer: SAWS
- Utility Supplier Water: SAWS
- Window Coverings: All Remain
Amenities
- Neighborhood Amenities: None
Finance and Tax Information
- Days On Market: 13
- Home Owners Association Mandatory: None
- Total Tax: 6546
Rental Information
- Currently Being Leased: No
Other Features
- Block: 22
- Contract: Exclusive Right To Sell
- Instdir: 281 TO PARHAVEN, L @ HIGHRISE DR., R @ HAPPY HOLLOW
- Interior Features: Two Living Area, Liv/Din Combo, Eat-In Kitchen, Two Eating Areas, Florida Room, Utility Room Inside, 1st Floor Lvl/No Steps, Open Floor Plan, Cable TV Available, High Speed Internet, All Bedrooms Downstairs, Laundry in Garage
- Legal Desc Lot: 19
- Legal Description: NCB 14836 BLK 022 LOT 19
- Miscellaneous: Estate Sale Probate
- Occupancy: Other
- Ph To Show: 210-222-2227
- Possession: Closing/Funding
- Style: One Story, Traditional
Owner Information
- Owner Lrealreb: No
Contact Info

- Cynthia Acosta, ABR,GRI,REALTOR ®
- Premier Realty Group
- Mobile: 210.260.1700
- Mobile: 210.260.1700
- cynthiatxrealtor@gmail.com
Property Location and Similar Properties
Nearby Subdivisions
Barclay Estates
Brook Hollow
Canyon Oaks
Canyon Oaks Estates
Canyon Parke
Canyon Parke Ut-1
Courtyards The
Gardens At Brookholl
Gardens Of Oak Hollo
Gold Canyon
Grayson Park
Heritage Oaks
Heritage Park
Heritage Park Estate
Heritage Park Estates
Hidden Forest
Hollow Oaks
Hollow Oaks Ne
Hollywood Park
Kentwood Manor
Mission Ridge
Na
Oak Hollow Estates
Oak Hollow Park
Oak Hollow/the Gardens
Oakhaven Heights
Pallatium Villas
Pebble Forest
Pebble Forest Unit 4
San Pedro Hills
Scattered Oaks
Shady Oaks
Tanglewood Oaks - Bexar
The Enclave
The Gardens Of Canyo
Thousand Oaks
Turkey Creek
