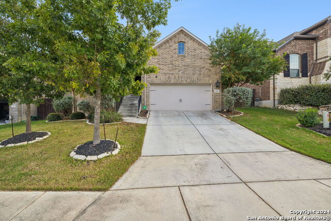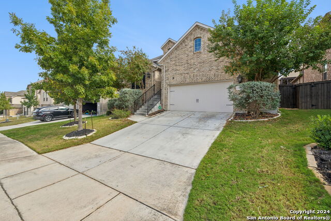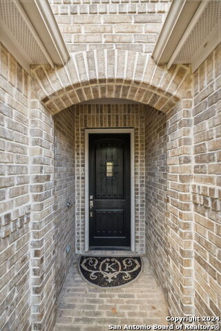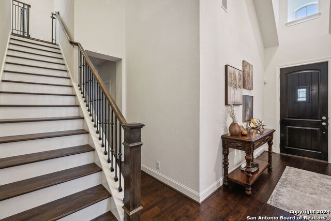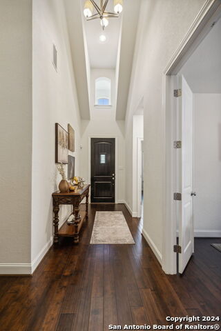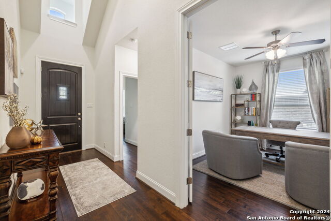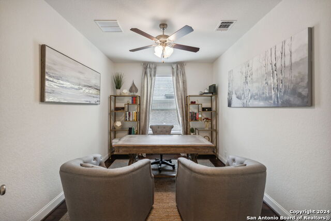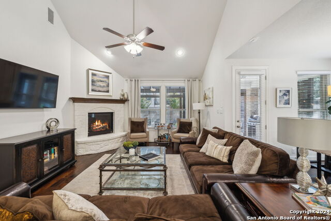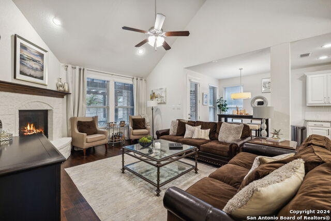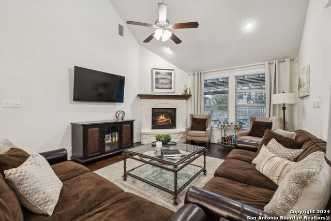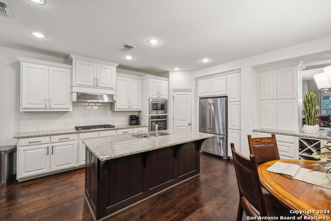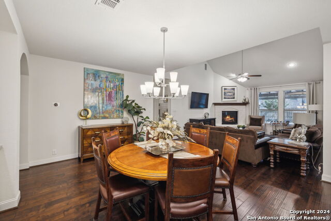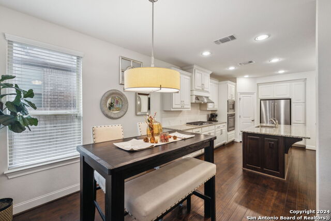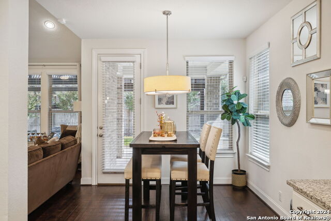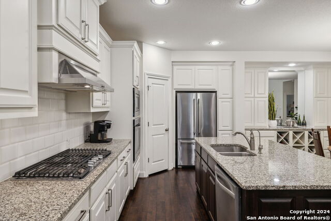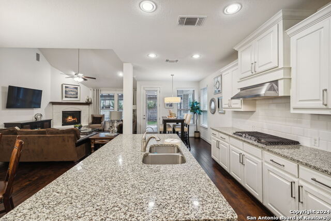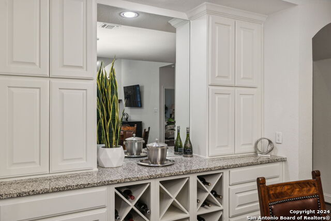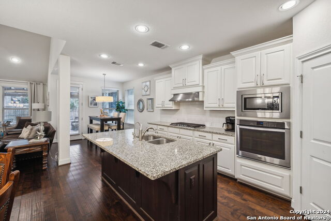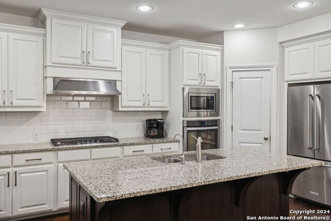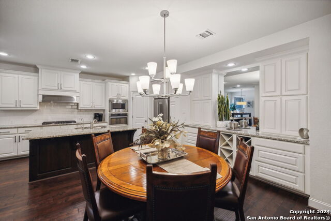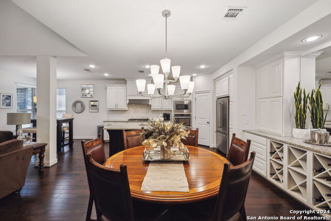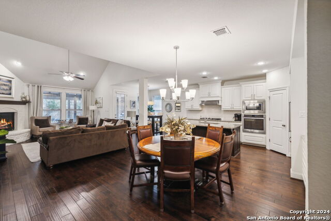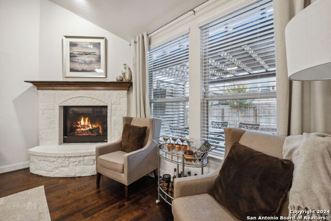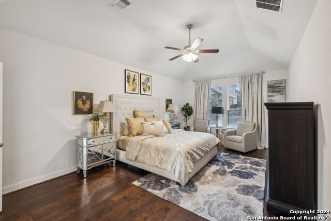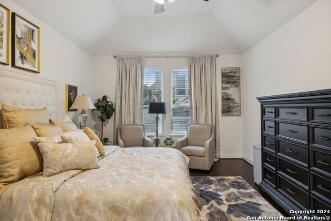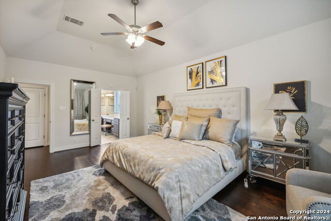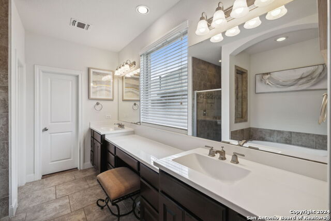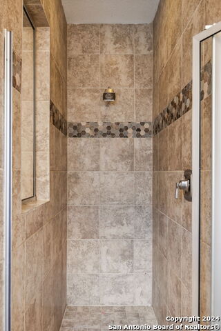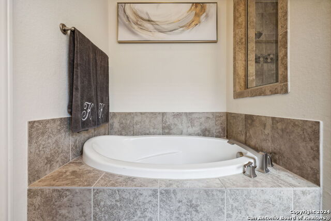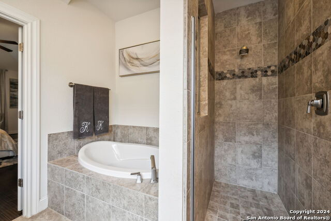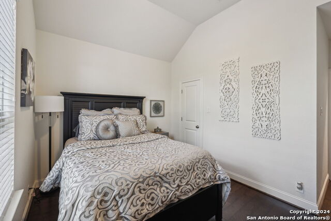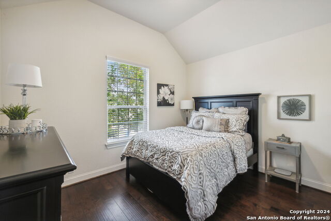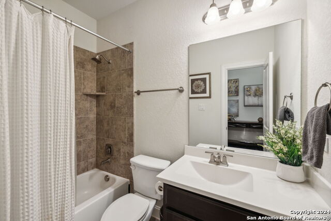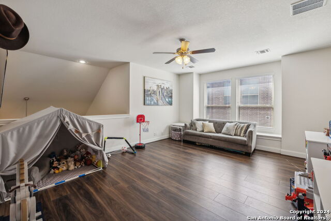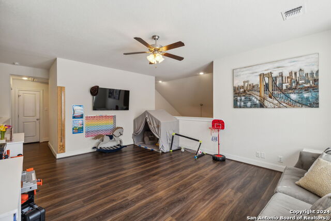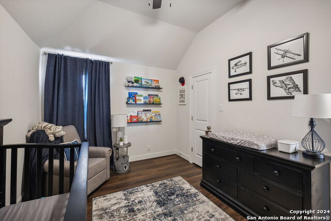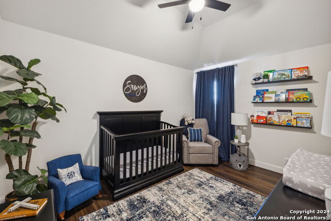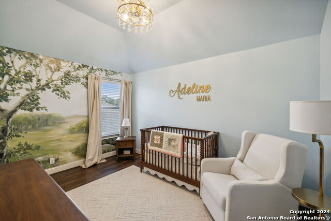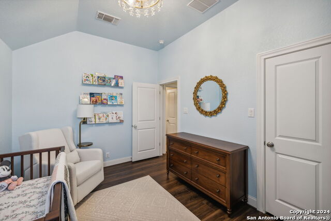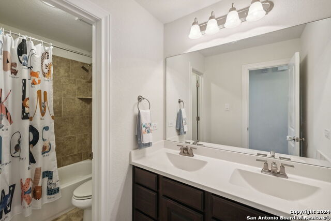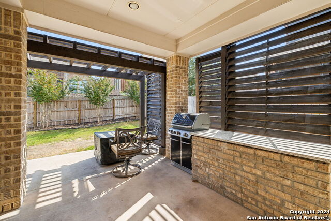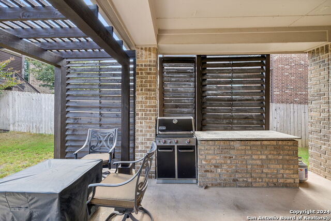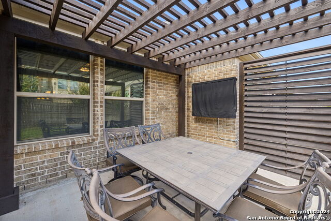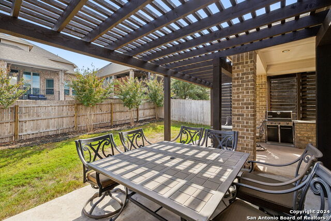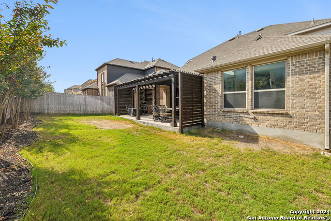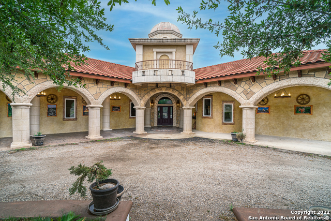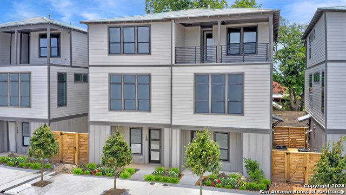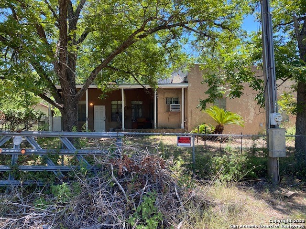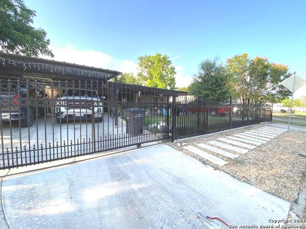23050 Evangeline, San Antonio, TX 78258
Priced at Only: $535,000
Would you like to sell your home before you purchase this one?
- MLS#: 1820109 ( Single Residential )
- Street Address: 23050 Evangeline
- Viewed: 7
- Price: $535,000
- Price sqft: $182
- Waterfront: No
- Year Built: 2016
- Bldg sqft: 2944
- Bedrooms: 4
- Total Baths: 3
- Full Baths: 3
- Garage / Parking Spaces: 2
- Days On Market: 24
- Additional Information
- County: BEXAR
- City: San Antonio
- Zipcode: 78258
- Subdivision: Coronado Bexar County
- District: North East I.S.D
- Elementary School: Tuscany Heights
- Middle School: Tejeda
- High School: Johnson
- Provided by: Compass RE Texas, LLC.
- Contact: Matthew Oldfather
- (210) 288-4650

- DMCA Notice
Description
Welcome to your dream home! This meticulously maintained 4 bedroom, 3 bath residence in the gated community of Coronado offers a perfect blend of comfort, elegance and style. As you enter, you'll be greeted by a spacious open living area adorned with beautiful hardwood floors and a cozy fireplace, creating a warm and inviting atmosphere. The heart of the home, the kitchen, boasts a large island, stainless steel appliances, a 5 burner gas stove, and an extended buffet offering plenty of cabinet and countertop space for all your culinary adventures. A built in bar area off the kitchen adds a touch of sophistication for entertaining guests. The well designed layout features two bedrooms upstairs and two downstairs, providing privacy and convenience. Upstairs, the game room is perfect for family fun and relaxation. A dedicated office space on the main floor offers the ideal work from home setup. Outside, the back porch features a spacious covered patio equipped with an outdoor grilling area with a granite counter top, perfect for year round enjoyment and relaxation. The inviting space is designed for both comfort and functionality, allowing you to savor your morning coffee or unwind in the evening shade. The extended patio is beautifully complemented by a stylish pergola, creating a perfect ambiance for alfresco dining or lounging. Added privacy walls ensure a secluded atmosphere, allowing you to fully enjoy your outdoor space without interruptions. The home is located in the sought after NEISD school district, offering top rated schools and a vibrant community atmosphere. The location provides quick access to Hwy 281, making your daily commute a breeze. Enjoy the convenience of nearby shopping, dining, and recreational options, all just minutes away. With an oversized two car garage for ample storage and parking, this home is the complete package. Don't miss the chance to make this gem your own! Schedule a showing today!
Payment Calculator
- Principal & Interest -
- Property Tax $
- Home Insurance $
- HOA Fees $
- Monthly -
Features
Building and Construction
- Builder Name: Highland Homes
- Construction: Pre-Owned
- Exterior Features: Brick, Cement Fiber
- Floor: Wood, Vinyl
- Foundation: Slab
- Kitchen Length: 15
- Other Structures: Pergola
- Roof: Composition
- Source Sqft: Appsl Dist
Land Information
- Lot Improvements: Street Paved, Curbs, Street Gutters, Sidewalks, Streetlights
School Information
- Elementary School: Tuscany Heights
- High School: Johnson
- Middle School: Tejeda
- School District: North East I.S.D
Garage and Parking
- Garage Parking: Two Car Garage, Oversized
Eco-Communities
- Water/Sewer: City
Utilities
- Air Conditioning: Two Central
- Fireplace: One
- Heating Fuel: Natural Gas
- Heating: Central
- Utility Supplier Elec: CPS
- Utility Supplier Gas: CPS
- Utility Supplier Grbge: Republic
- Utility Supplier Sewer: SAWS
- Utility Supplier Water: SAWS
- Window Coverings: Some Remain
Amenities
- Neighborhood Amenities: Controlled Access
Finance and Tax Information
- Days On Market: 17
- Home Owners Association Fee: 126.5
- Home Owners Association Frequency: Quarterly
- Home Owners Association Mandatory: Mandatory
- Home Owners Association Name: CORONADO ENCLAVE HOA
- Total Tax: 10653.42
Rental Information
- Currently Being Leased: No
Other Features
- Contract: Exclusive Right To Sell
- Instdir: From 281 take the exit for Wilderness Oak, turn left onto Wilderness Oak, turn left at first cross street to stay on 281 Access road, right onto St Croix, St Croix becomes Emerald Pass, right onto Jupiter Way, left onto Evangeline, home is on the left
- Interior Features: Two Living Area, Eat-In Kitchen, Two Eating Areas, Island Kitchen, Breakfast Bar, Walk-In Pantry, Study/Library, Game Room, Utility Room Inside, Secondary Bedroom Down, High Ceilings, Open Floor Plan, Pull Down Storage, Laundry Main Level, Laundry Room, Walk in Closets
- Legal Desc Lot: 17
- Legal Description: CB 4925B (CORONADO UT-1), BLOCK 5 LOT 17 2016
- Occupancy: Owner
- Ph To Show: 2102222227
- Possession: Closing/Funding
- Style: Two Story
Owner Information
- Owner Lrealreb: No
Contact Info

- Cynthia Acosta, ABR,GRI,REALTOR ®
- Premier Realty Group
- Mobile: 210.260.1700
- Mobile: 210.260.1700
- cynthiatxrealtor@gmail.com
Property Location and Similar Properties
Nearby Subdivisions
Arrowhead
Big Springs
Big Springs At Cactus Bl
Big Springs On The G
Breezes At Sonterra
Canyon Rim
Canyon View
Champion Springs
Champions Ridge
Coronado - Bexar County
Crescent Oaks
Estates At Champions Run
Glen At Stone Oak T
Greystone
Heights At Stone Oak
Hidden Canyon - Bexar County
Hills Of Stone Oak
Iron Mountain Ranch
Las Lomas
Meadows Of Sonterra
Mesa Grande
Mesa Verde
Mesas At Canyon Springs
Mount Arrowhead
Mountain Lodge
Mountain Lodge/the Villas At
Oaks At Sonterra
Peak At Promontory
Promontory Pointe
Quarry At Iron Mountain
Remington Heights
Rogers Ranch
Saddle Mountain
Sonterra
Sonterra The Midlands
Sonterra/the Highlands
Sonterrathe Highlands
Stone Mountain
Stone Oak
Stone Oak Meadows
Stone Valley
The Gardens At Greystone
The Hills At Sonterra
The Meadows At Sonterra
The Oaklands
The Park At Hardy Oak
The Pinnacle
The Province/vineyard
The Ridge At Stoneoak
The Summit
The Summit At Stone Oak
The Villages At Stone Oak
The Vineyard
The Vistas Of Sonterra
The Waters Of Sonterra
Tuscany Hills
Village In The Hills
Woods At Sonterra
