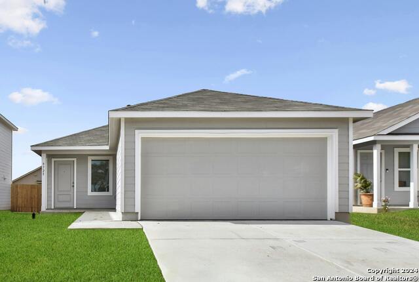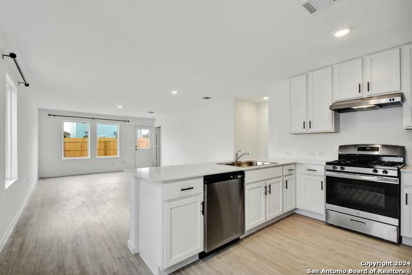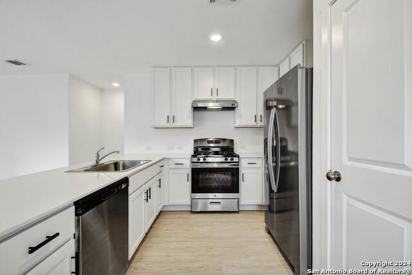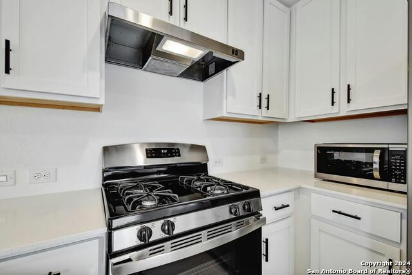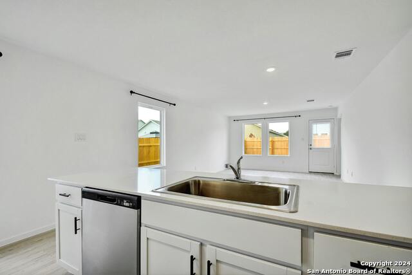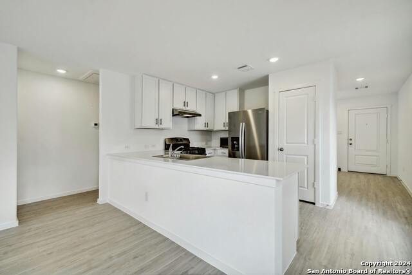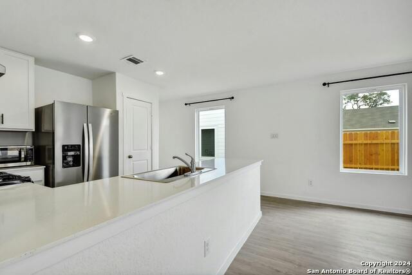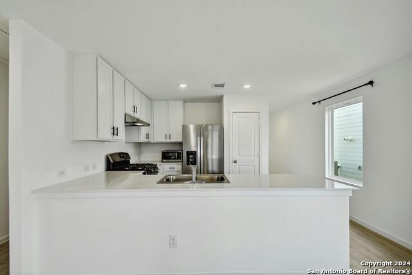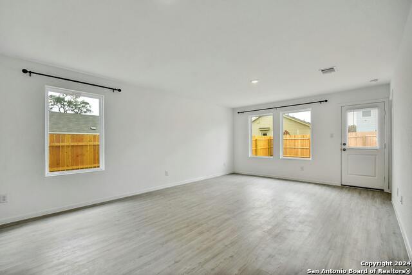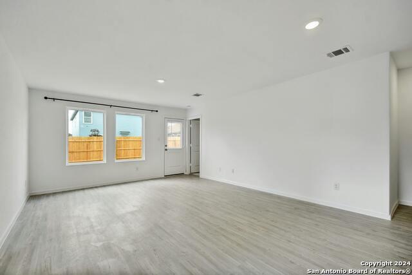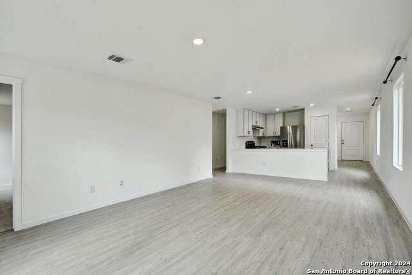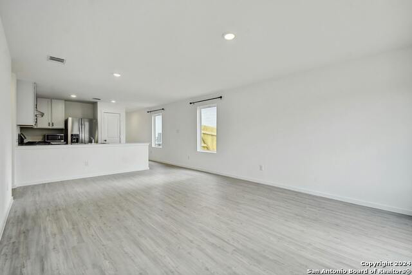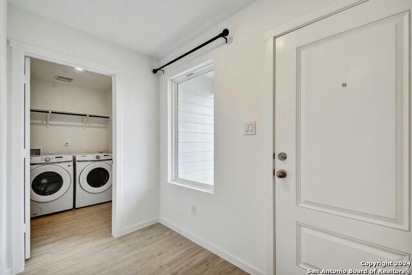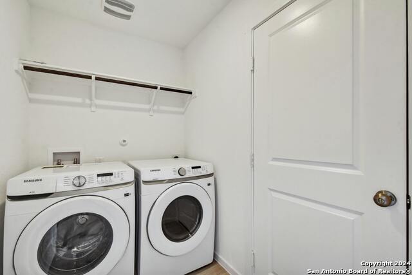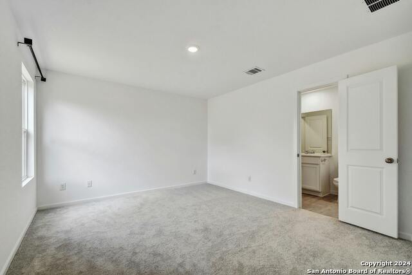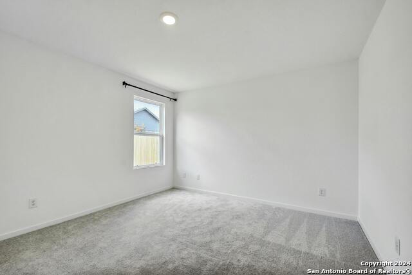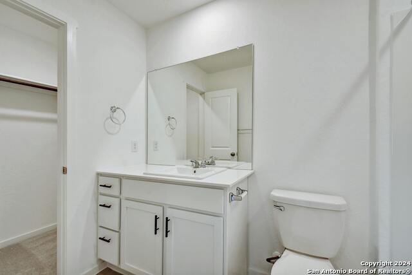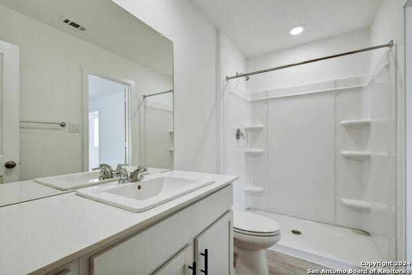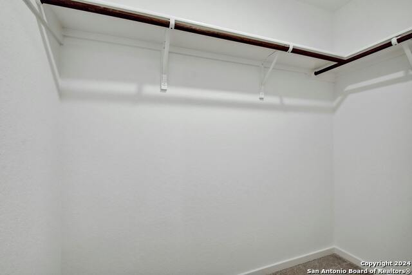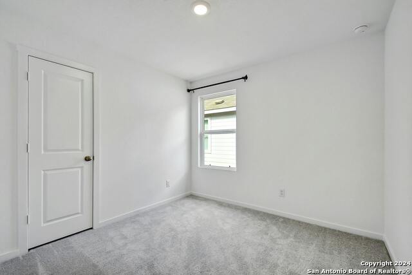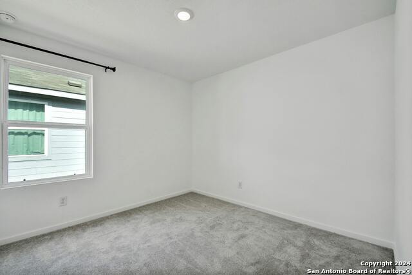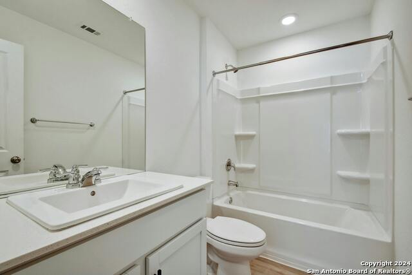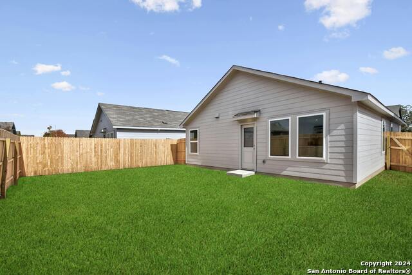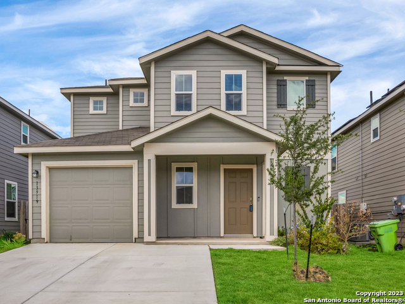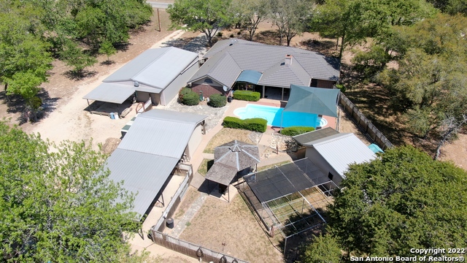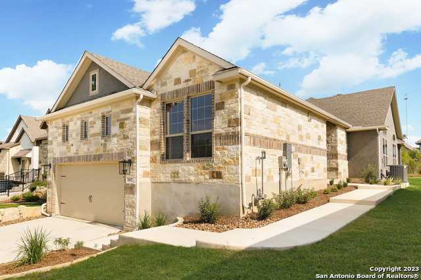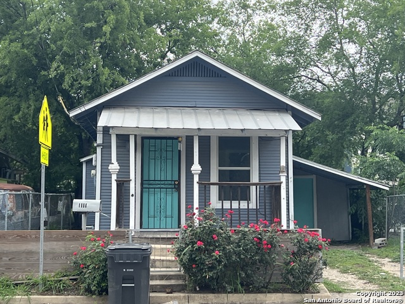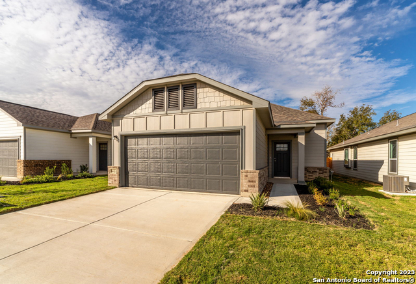9729 Durham Mill, San Antonio, TX 78254
Priced at Only: $1,695
Would you like to sell your home before you purchase this one?
- MLS#: 1819961 ( Residential Rental )
- Street Address: 9729 Durham Mill
- Viewed: 2
- Price: $1,695
- Price sqft: $1
- Waterfront: No
- Year Built: 2024
- Bldg sqft: 1266
- Bedrooms: 3
- Total Baths: 2
- Full Baths: 2
- Days On Market: 24
- Additional Information
- County: BEXAR
- City: San Antonio
- Zipcode: 78254
- Subdivision: Waterwheel Unit 1 Phase 2
- District: Northside
- Elementary School: Henderson
- Middle School: Straus
- High School: Harlan
- Provided by: JB Goodwin, REALTORS
- Contact: Brian Curtis

- DMCA Notice
Description
Welcome to 9729 Durham Mill, a brand new, beautifully designed single story home located in the highly desirable Waterwheel community in San Antonio, Texas. Built in 2024, this traditional style home offers 1,266 square feet of modern living space with 3 spacious bedrooms and 2 full bathrooms, perfect for comfortable family living. Step inside to discover an open floor plan featuring a combined living and dining area, a kitchen island, gas stove, a walk in pantry, and new modern appliances, including a refrigerator, stove/range, dishwasher, and microwave. All bedrooms are conveniently located on the main floor, and the primary suite includes a walk in closet and a private bath with a tub/shower combo and single vanity. Additional interior highlights include laminate flooring, and a utility room with new washer and dryer machines included. Outside, enjoy a spacious low maintenance yard enclosed by a privacy fence, with a two car garage providing ample parking. The Waterwheel community offers exceptional amenities, including a clubhouse, fitness center, swimming pool, splash park, jogging trails, bike trails, playground, and BBQ/picnic areas, creating a vibrant and active lifestyle for residents. Located just minutes from popular attractions, this home provides easy access to SeaWorld, Government Canyon Natural State Park, and Lackland Air Force Base, making it ideal for families and military personnel alike. Plus, it's part of the Northside School District, with Henderson Elementary, Straus Middle, and Harlan High School nearby. This home is move in ready and available immediately. Don't miss out on this fantastic opportunity to live in a community with a balance of peaceful residential living and easy access to local amenities. Schedule your showing today!
Payment Calculator
- Principal & Interest -
- Property Tax $
- Home Insurance $
- HOA Fees $
- Monthly -
Features
Building and Construction
- Builder Name: Lennar
- Exterior Features: Siding
- Flooring: Laminate
- Foundation: Slab
- Kitchen Length: 10
- Roof: Built-Up/Gravel, Composition
- Source Sqft: Appsl Dist
Land Information
- Lot Description: Level
- Lot Dimensions: 105 x 41
School Information
- Elementary School: Henderson
- High School: Harlan HS
- Middle School: Straus
- School District: Northside
Garage and Parking
- Garage Parking: Two Car Garage
Eco-Communities
- Water/Sewer: Water System, Sewer System, City
Utilities
- Air Conditioning: One Central
- Fireplace: Not Applicable
- Heating Fuel: Electric, Natural Gas
- Heating: Central
- Security: Not Applicable
- Utility Supplier Elec: CPS
- Utility Supplier Gas: CPS
- Utility Supplier Sewer: SAWS
- Utility Supplier Water: SAWS
- Window Coverings: None Remain
Amenities
- Common Area Amenities: Party Room, Clubhouse, Pool, Exercise Room, Jogging Trail, Playground, BBQ/Picnic, Bike Trails
Finance and Tax Information
- Application Fee: 65
- Days On Market: 23
- Max Num Of Months: 36
- Pet Deposit: 350
- Security Deposit: 1795
Rental Information
- Rent Includes: Condo/HOA Fees, No Furnishings, HOA Amenities
- Tenant Pays: Gas/Electric, Water/Sewer, Garbage Pickup, Renters Insurance Required
Other Features
- Application Form: NTN ONLINE
- Apply At: HTTPS://TINYURL.COM/3MBWD
- Instdir: Intersection of Durham Mill/Landa Falls
- Interior Features: One Living Area, Liv/Din Combo, Island Kitchen, Walk-In Pantry, Utility Room Inside, 1st Floor Lvl/No Steps, Open Floor Plan, Pull Down Storage, All Bedrooms Downstairs, Walk in Closets, Attic - Partially Floored, Attic - Pull Down Stairs
- Legal Description: CB 4451B (WATERWHEEL SUBDIVISION UT 8C), BLOCK 204 LOT 27
- Min Num Of Months: 12
- Miscellaneous: Not Applicable
- Occupancy: Vacant
- Personal Checks Accepted: No
- Ph To Show: 2102222227
- Restrictions: Not Applicable/None
- Salerent: For Rent
- Section 8 Qualified: No
- Style: One Story, Traditional
Owner Information
- Owner Lrealreb: No
Contact Info

- Cynthia Acosta, ABR,GRI,REALTOR ®
- Premier Realty Group
- Mobile: 210.260.1700
- Mobile: 210.260.1700
- cynthiatxrealtor@gmail.com
Property Location and Similar Properties
Nearby Subdivisions
Braun Heights
Braun Landings
Braun Station
Braun Station East
Braun Station West
Braun Willow
Brauns Farm
Bricewood
Bridgewood
Bridgewood Ranch
Cranberry Hill
Cross Creek
Davis Ranch
Enclave Of Silver Oaks
Finesilver
Green Briar
Guilbeau Park
Hills Of Shaenfield
Kallison Ranch
Kallison Ranch Ii - Bexar Coun
Laura Heights
Meadows At Bridgewood
N/a
Not In Defined Subdivision
Oak Grove
Oasis
Prescott Oaks
Remuda Ranch
Riverstone
Riverstone-ut
Saddlebrook
San Antonio Acres
Shaenfield Place
Silver Canyon
Silver Oaks
Silverbrook
Silvercanyon
Stillwater Ranch
Stonefield
Stonefield Estates
Talise De Culebra
Tausch Farms
The Villas At Braun Station
Timbers At Chase Oaks
Tribute Ranch
Valley Ranch
Valley Ranch - Bexar County
Waterwheel
Waterwheel Unit 1 Phase 1
Waterwheel Unit 1 Phase 2
Wild Horse Overlook
Wildhorse
Wildhorse At Tausch Farms
Wildhorse Vista
Woods End
