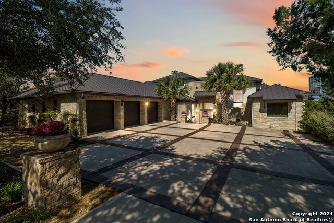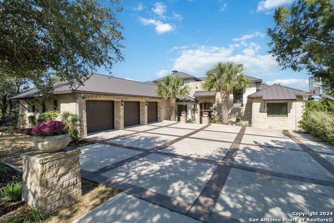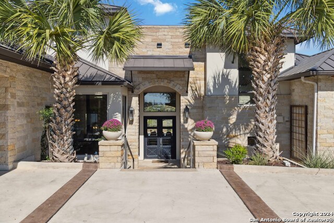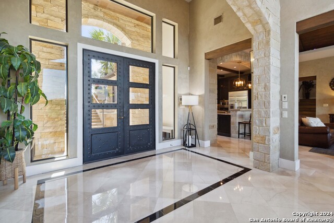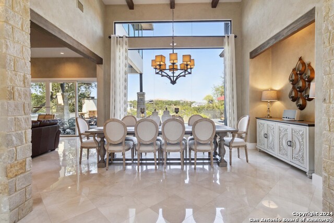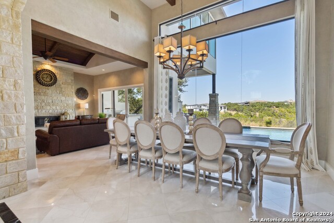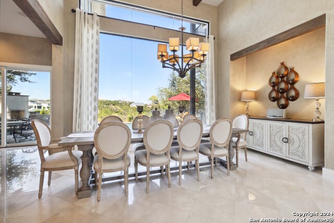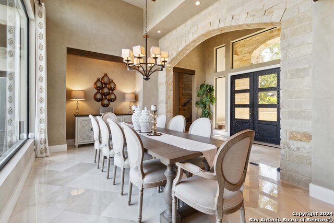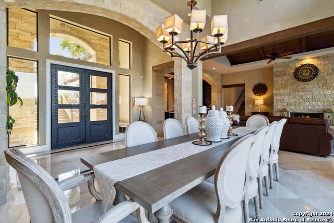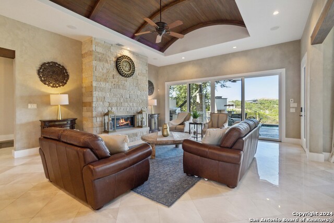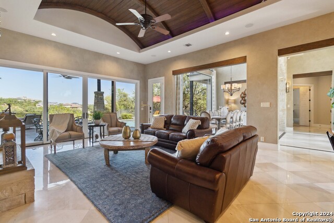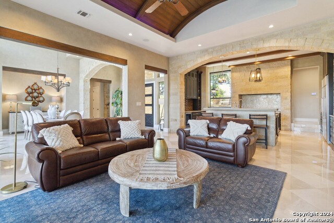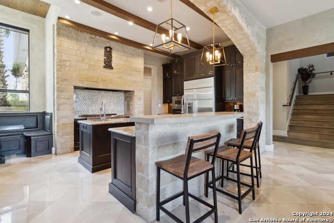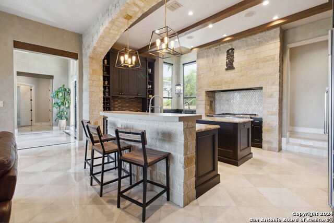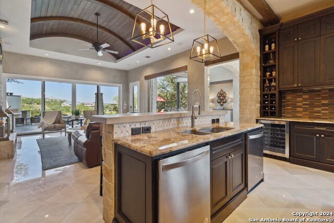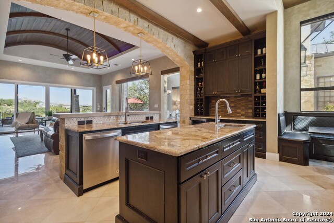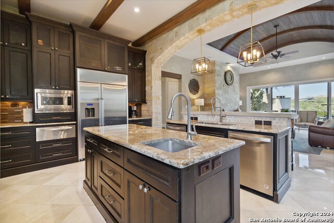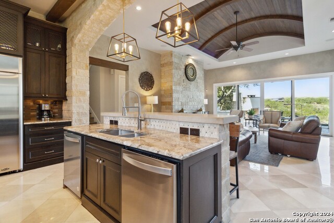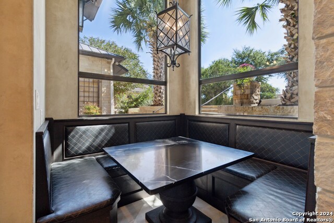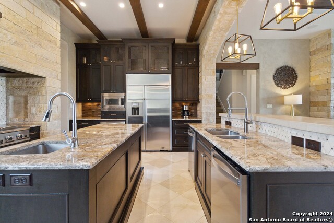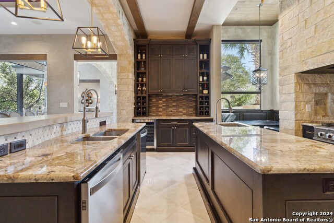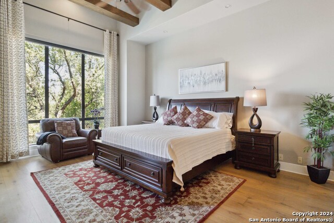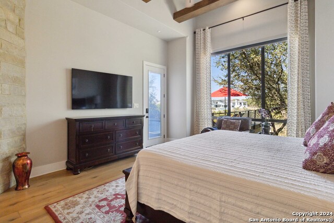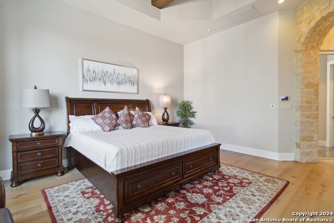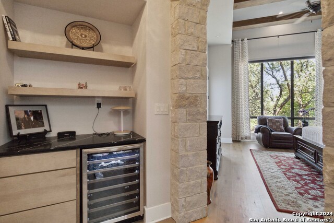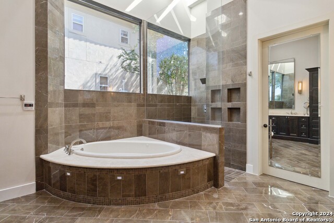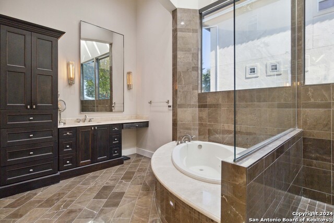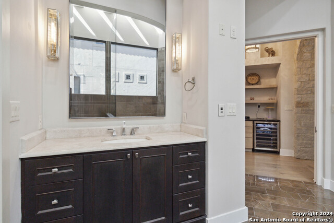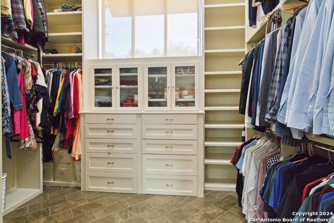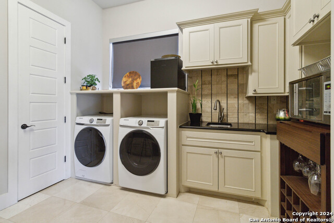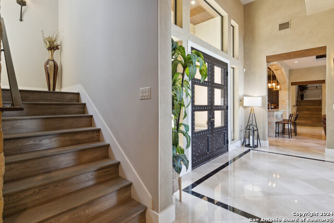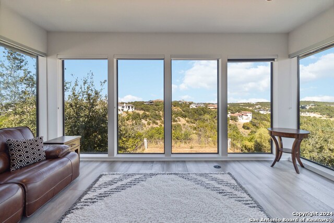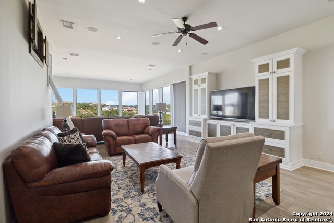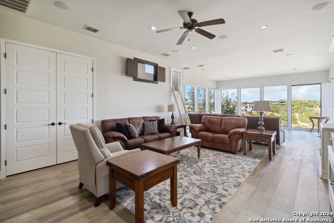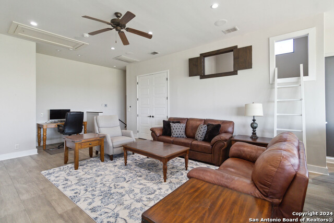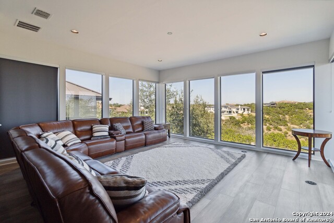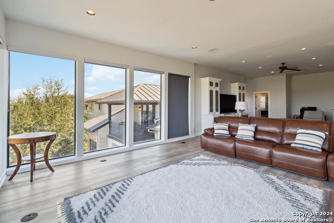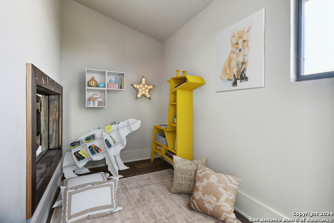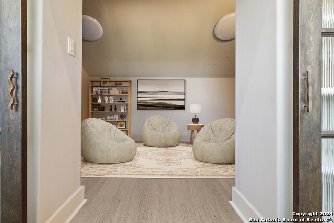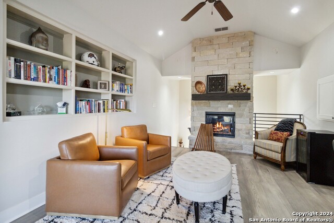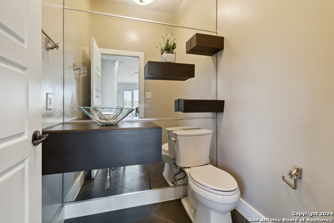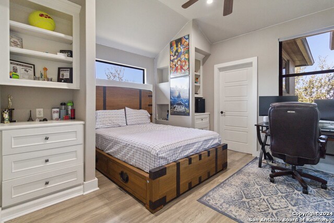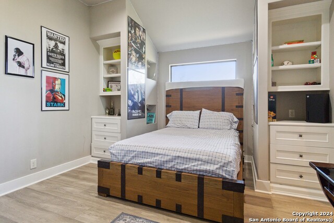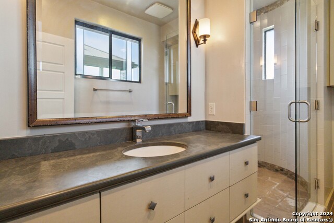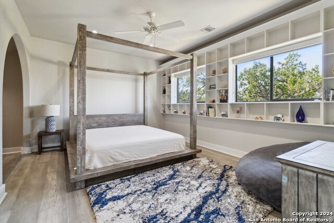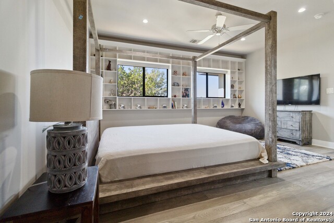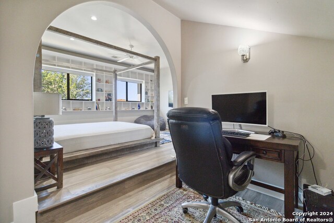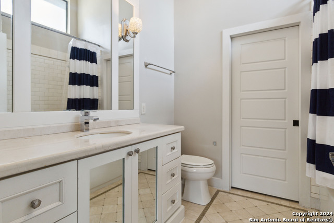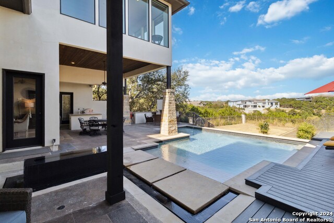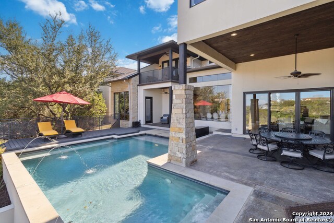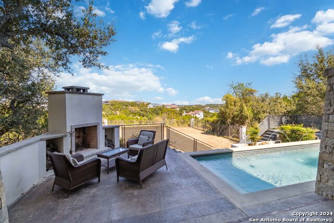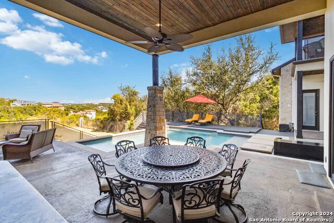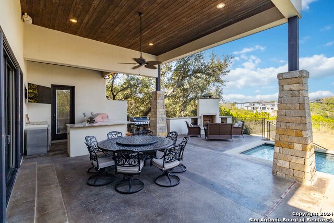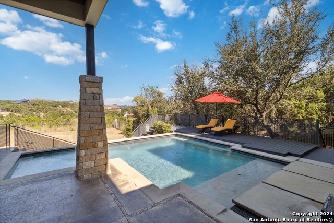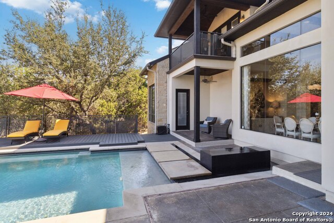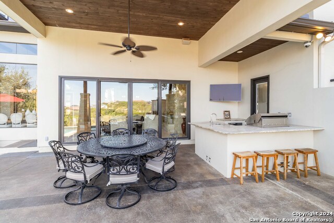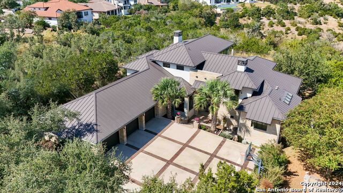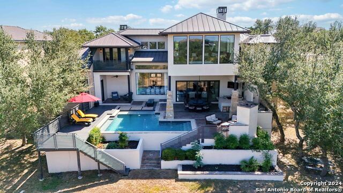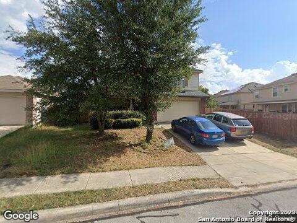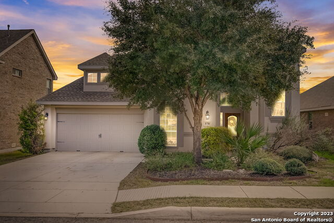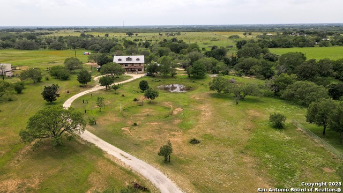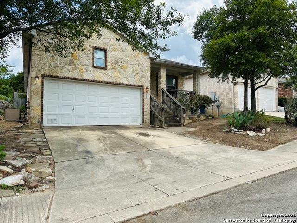8643 Terra Dl, San Antonio, TX 78255
Priced at Only: $1,699,000
Would you like to sell your home before you purchase this one?
- MLS#: 1819388 ( Single Residential )
- Street Address: 8643 Terra Dl
- Viewed: 18
- Price: $1,699,000
- Price sqft: $353
- Waterfront: No
- Year Built: 2009
- Bldg sqft: 4808
- Bedrooms: 4
- Total Baths: 6
- Full Baths: 4
- 1/2 Baths: 2
- Garage / Parking Spaces: 3
- Days On Market: 27
- Additional Information
- County: BEXAR
- City: San Antonio
- Zipcode: 78255
- Subdivision: Terra Mont
- District: Northside
- Elementary School: Bonnie Ellison
- Middle School: Hector Garcia
- High School: Louis D Brandeis
- Provided by: JB Goodwin, REALTORS
- Contact: Blain Johnson
- (210) 559-6658

- DMCA Notice
Description
Welcome to your dream home in the prestigious, guard gated community of Terra Mont. This exquisite former Mattern & Fitzgerald Parade of Homes entry is truly one of a kind, boasting over 4,800 square feet of luxurious living space and impeccable finishes. With four ensuite bedrooms, two half baths, a large study, game room, and secondary living area upstairs, this home is designed for both comfort and entertainment. As you arrive, you'll be captivated by the stunning curb appeal and lush landscaping that surrounds the three car side entry garage. Step down through the impressive 8 foot custom steel double doors, where marble flooring greets you in the grand foyer, leading your gaze to the open concept living space ahead. The formal dining area features a breathtaking seamless glass wall that overlooks the sparkling pool, creating an inviting atmosphere for gatherings. Wood beamed ceilings in both the dining and kitchen areas highlight the exceptional craftsmanship throughout the home. The chef's kitchen is a culinary enthusiast's dream, complete with a massive work island, a six burner gas range, a built in refrigerator, and a charming stone accent archway. The built in breakfast booth and dedicated wine storage station add to the kitchen's allure. The primary retreat, thoughtfully split for privacy, is a spacious sanctuary that offers serene views of the pool. Indulge in the zen like primary bath featuring a luxurious soaker garden tub, a walk through shower, and double vanities. The crowning jewel is the expansive primary closet, equipped with wall to wall custom built ins, ensuring ample space for your wardrobe. The lower level also includes a private guest suite with a full bath, perfect for hosting visitors. Venture upstairs to discover two additional guest rooms both with private baths, a cozy family/sitting room, and double sliding door access to a tranquil meditation space. A charming loft with ladder access and an expansive game room featuring three walls of windows capturing the stunning long range hill country views and overlooking the inviting pool. Remote controlled blinds offer effortless privacy and instant access to breathtaking vistas. Step outside to experience the true essence of outdoor living in this home's backyard oasis. The stunning pool, complete with water features and a heated spa, is surrounded by a spacious outdoor kitchen and a covered living area perfect for entertaining family and friends. The ample pool decking invites relaxation and enjoyment under the Texas sun. This Parade of Homes masterpiece has been meticulously crafted for the most discerning buyers, offering unparalleled elegance and an exceptional lifestyle. Don't miss the chance to make this luxurious residence your own. Schedule your private tour today and experience the best of Terra Mont living!
Payment Calculator
- Principal & Interest -
- Property Tax $
- Home Insurance $
- HOA Fees $
- Monthly -
Features
Building and Construction
- Apprx Age: 15
- Builder Name: METTERN & FITZGERALD
- Construction: Pre-Owned
- Exterior Features: 4 Sides Masonry, Stone/Rock
- Floor: Carpeting, Marble, Wood, Stained Concrete
- Foundation: Slab
- Kitchen Length: 19
- Roof: Metal
- Source Sqft: Appsl Dist
Land Information
- Lot Description: On Greenbelt, 1 - 2 Acres
School Information
- Elementary School: Bonnie Ellison
- High School: Louis D Brandeis
- Middle School: Hector Garcia
- School District: Northside
Garage and Parking
- Garage Parking: Three Car Garage
Eco-Communities
- Energy Efficiency: Tankless Water Heater, Energy Star Appliances, Low E Windows, Ceiling Fans
- Green Features: Drought Tolerant Plants, Low Flow Commode, Low Flow Fixture, EF Irrigation Control, Enhanced Air Filtration
- Water/Sewer: Septic
Utilities
- Air Conditioning: Two Central
- Fireplace: One
- Heating Fuel: Electric
- Heating: Central
- Utility Supplier Elec: CPS
- Utility Supplier Gas: CPS
- Utility Supplier Sewer: SEPTIC
- Utility Supplier Water: SAWS
- Window Coverings: Some Remain
Amenities
- Neighborhood Amenities: Controlled Access, Pool, Tennis, Clubhouse, Jogging Trails, Sports Court, BBQ/Grill, Basketball Court
Finance and Tax Information
- Days On Market: 18
- Home Owners Association Fee: 439
- Home Owners Association Frequency: Quarterly
- Home Owners Association Mandatory: Mandatory
- Home Owners Association Name: TERRA MONT HOA
- Total Tax: 28357.4
Other Features
- Contract: Exclusive Right To Sell
- Instdir: Enter the main gate, the first right is Terra Dale
- Interior Features: Two Living Area, Separate Dining Room, Eat-In Kitchen, Two Eating Areas, Island Kitchen, Breakfast Bar, Walk-In Pantry, Study/Library, Game Room, Loft, Utility Room Inside, High Ceilings, Open Floor Plan, Skylights, Cable TV Available, High Speed Internet, Laundry Room, Walk in Closets, Attic - Access only, Attic - Pull Down Stairs, Attic - Radiant Barrier Decking
- Legal Desc Lot: 51
- Legal Description: CB 4565A (TERRA MONT SUBD), BLOCK 2 LOT 51 2008-NEW ACCT PER
- Occupancy: Owner
- Ph To Show: 2102222227
- Possession: Closing/Funding
- Style: Two Story, Contemporary
- Views: 18
Owner Information
- Owner Lrealreb: No
Contact Info

- Cynthia Acosta, ABR,GRI,REALTOR ®
- Premier Realty Group
- Mobile: 210.260.1700
- Mobile: 210.260.1700
- cynthiatxrealtor@gmail.com
Property Location and Similar Properties
Nearby Subdivisions
Cantera Hills
Canyons At Scenic Loop
Clearwater Ranch
Cross Mountain Ranch
Cross Mountain Rnch
Crossing At Two Creeks
Grandview
Heights At Two Creeks
Hills And Dales
Hills_and_dales
Maverick Springs Ran
N/a
Red Robin
Reserve At Sonoma Verde
River Rock Ranch
Scenic Hills Estates
Scenic Oaks
Serene Hills
Serene Hills Sub Un 2
Sonoma Mesa
Sonoma Verde
Springs At Boerne Stage
Stage Run
Stagecoach Hills
Stagecoach Hills Est
Sundance Ranch
Terra Mont
The Canyons At Scenic Loop
The Palmira
The Park At Creekside
The Ridge @ Sonoma Verde
Two Creeks
Two Creeks/crossing
Vistas At Sonoma
Walnut Pass
Westbrook Ii
Western Hills
