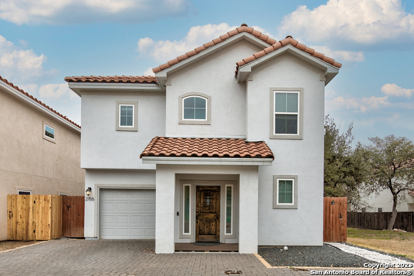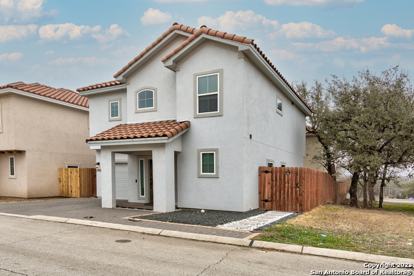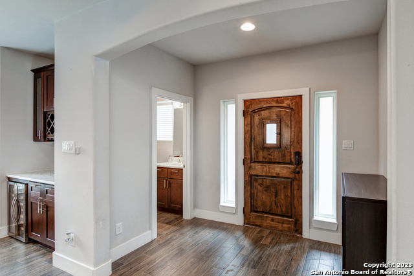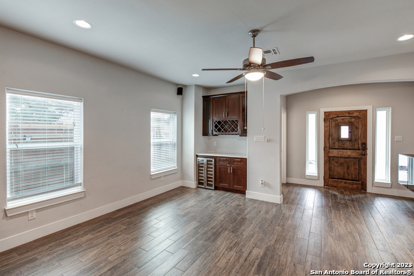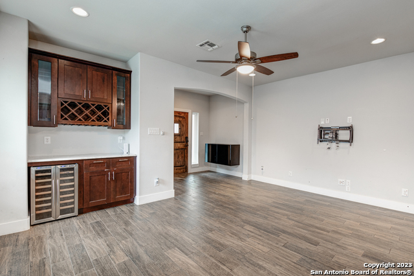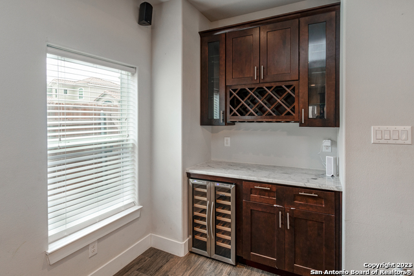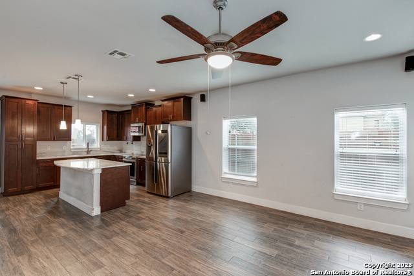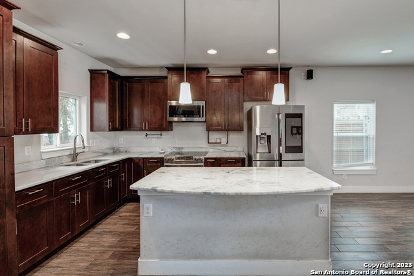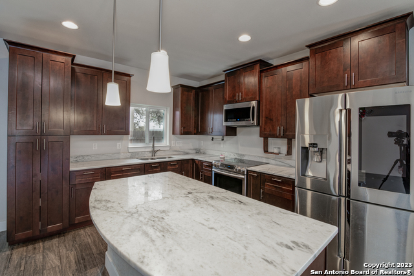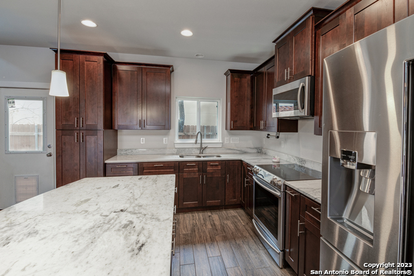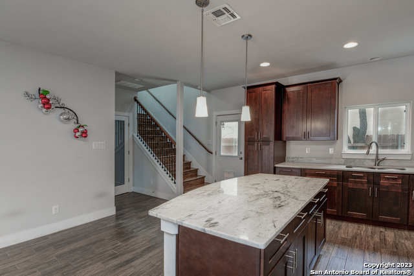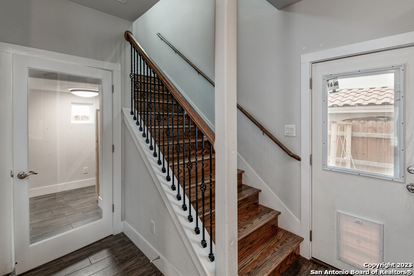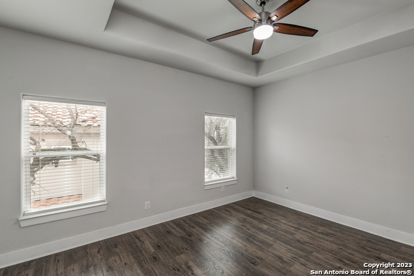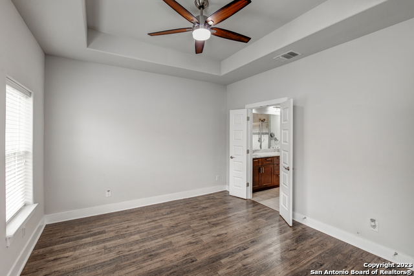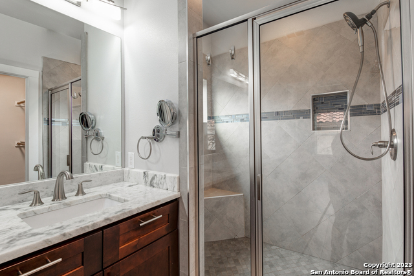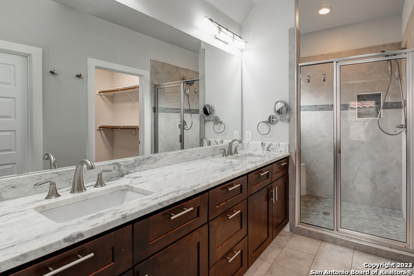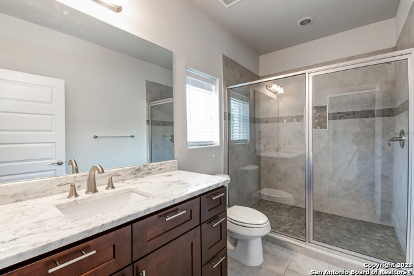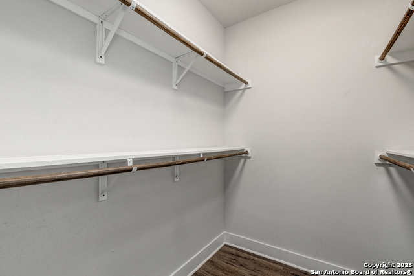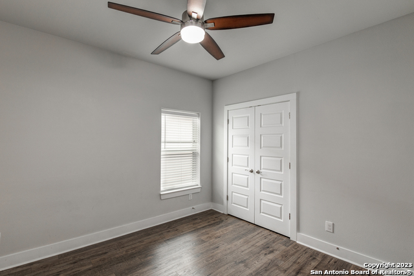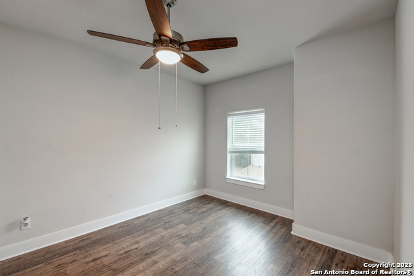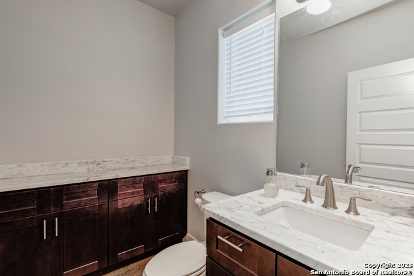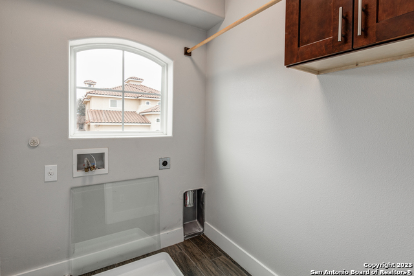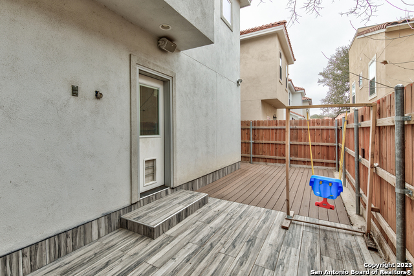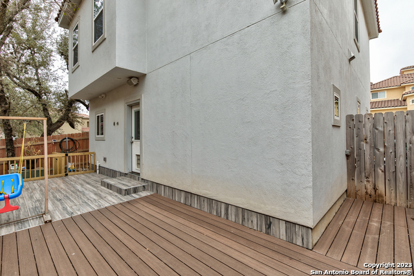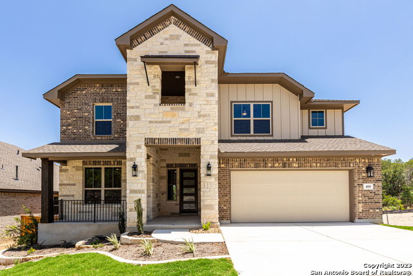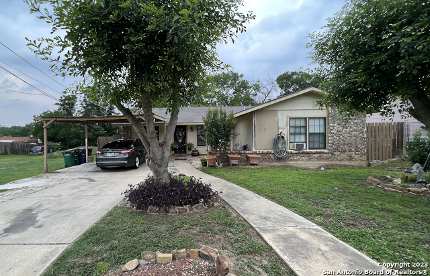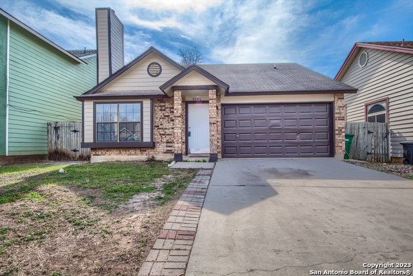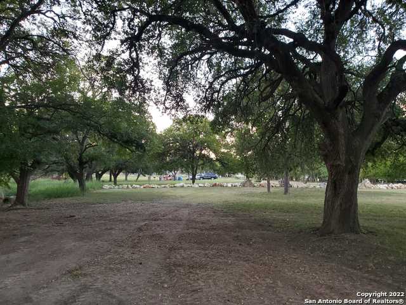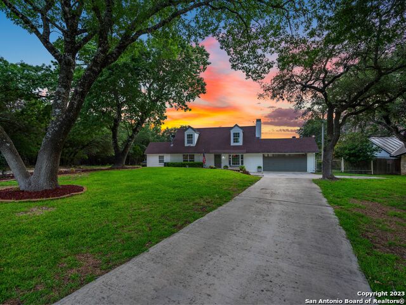2755 Del Pilar Dr, San Antonio, TX 78232
Priced at Only: $2,100
Would you like to sell your home before you purchase this one?
- MLS#: 1818967 ( Residential Rental )
- Street Address: 2755 Del Pilar Dr
- Viewed: 13
- Price: $2,100
- Price sqft: $0
- Waterfront: No
- Year Built: 2016
- Bldg sqft: 0
- Bedrooms: 3
- Total Baths: 3
- Full Baths: 2
- 1/2 Baths: 1
- Days On Market: 26
- Additional Information
- County: BEXAR
- City: San Antonio
- Zipcode: 78232
- Subdivision: Pallatium Villas
- District: North East I.S.D
- Elementary School: Thousand Oaks
- Middle School: Bradley
- High School: Macarthur
- Provided by: RE/MAX Preferred, REALTORS
- Contact: Thomas Van Buskirk
- (210) 483-5000

- DMCA Notice
Description
Spectacular 2 story, 3 bedroom, and 2.5 bathroom home. designed to offer a bright and open floor plan with recessed lighting. This home includes a spacious living area equipped with a wet bar, wine rack, and a wine fridge. This home is furnished with an Eat in kitchen, along with an island, granite countertops, and stainless steel appliances. The primary suite includes an attached bathroom with a double vanity a large walk in shower and a complimentary walk in closet. The backyard has a patio and deck with
Payment Calculator
- Principal & Interest -
- Property Tax $
- Home Insurance $
- HOA Fees $
- Monthly -
Features
Building and Construction
- Flooring: Carpeting, Ceramic Tile, Wood
- Kitchen Length: 17
School Information
- Elementary School: Thousand Oaks
- High School: Macarthur
- Middle School: Bradley
- School District: North East I.S.D
Garage and Parking
- Garage Parking: One Car Garage, Attached
Eco-Communities
- Water/Sewer: Water System, Sewer System
Utilities
- Air Conditioning: One Central
- Fireplace: Not Applicable
- Heating Fuel: Electric
- Heating: Central
- Utility Supplier Elec: CPS
- Utility Supplier Gas: N/A
- Utility Supplier Grbge: CITY
- Utility Supplier Sewer: SAWS
- Utility Supplier Water: SAWS
- Window Coverings: Some Remain
Amenities
- Common Area Amenities: Clubhouse, Pool
Finance and Tax Information
- Application Fee: 65
- Cleaning Deposit: 400
- Days On Market: 34
- Max Num Of Months: 24
- Security Deposit: 2100
Rental Information
- Tenant Pays: Gas/Electric, Water/Sewer, Interior Maintenance, Yard Maintenance, Exterior Maintenance, Garbage Pickup, Security Monitoring, Renters Insurance Required
Other Features
- Application Form: TAR
- Apply At: 2526 N. LOOP 1604 W, STE
- Instdir: Head east down Hwy 1604, exit and take a right on Redland Rd. At the lights take another right on Jones Maltsberger Rd. Take your final right to reach Pallatium Villas Subdivision (gated).
- Interior Features: One Living Area, Liv/Din Combo, Eat-In Kitchen, Island Kitchen, Utility Room Inside, All Bedrooms Upstairs, 1st Floor Lvl/No Steps, High Ceilings, Open Floor Plan, Cable TV Available, Laundry Upper Level, Telephone, Walk in Closets
- Min Num Of Months: 12
- Miscellaneous: Owner-Manager
- Occupancy: Tenant
- Personal Checks Accepted: No
- Ph To Show: (210)3179191
- Restrictions: Not Applicable/None
- Salerent: For Rent
- Section 8 Qualified: No
- Style: Two Story
- Views: 13
Owner Information
- Owner Lrealreb: No
Contact Info

- Cynthia Acosta, ABR,GRI,REALTOR ®
- Premier Realty Group
- Mobile: 210.260.1700
- Mobile: 210.260.1700
- cynthiatxrealtor@gmail.com
Property Location and Similar Properties
Nearby Subdivisions
Blossom Hills
Blossom Park
Brook Hollow
Canyon Oaks Estates
Dutch Myrtle Townhomes
Gold Canyon
Grayson Park
Heimer Gardens
Hill Country Villas
Hollywood Park
Kentwood Manor
Las Brisas Townhomes
Liberty Hill
Oak Hollow Estates
Oak Hollow Village
Oakhaven Heights
Pallatium Villas
Pebble Oak
San Pedro Hills
San Pedro N Mh Park (common) /
San Pedro North Mobi
Thousand Oaks
