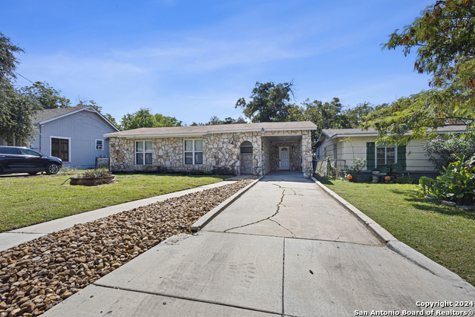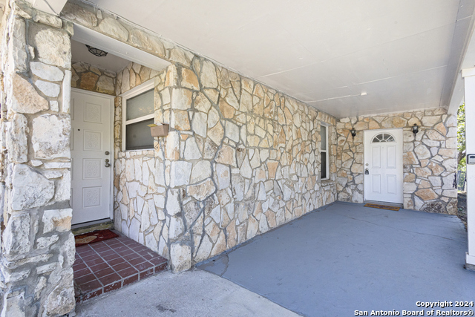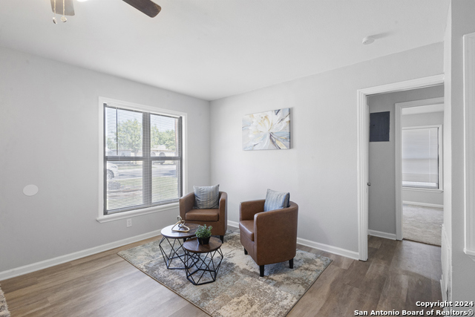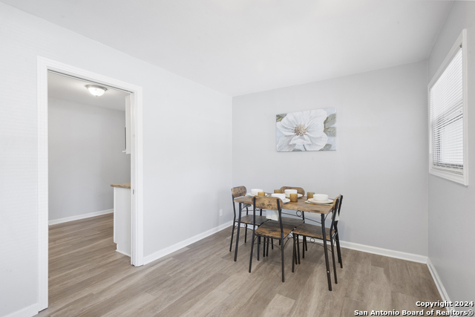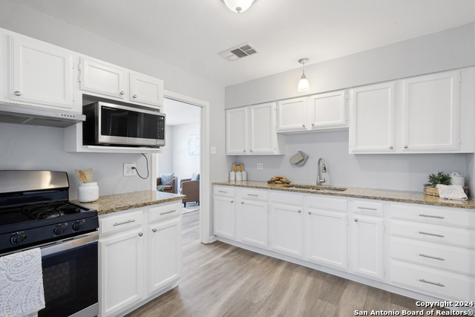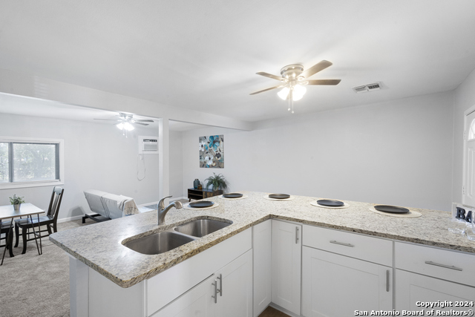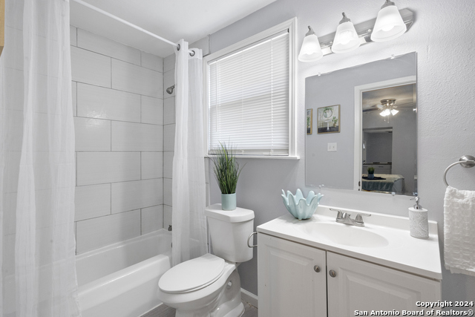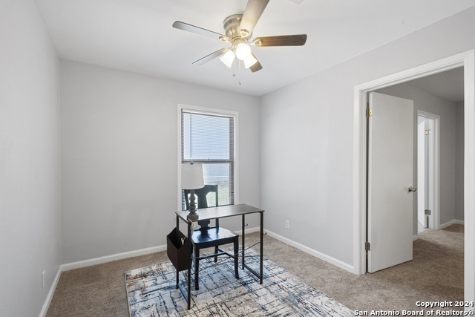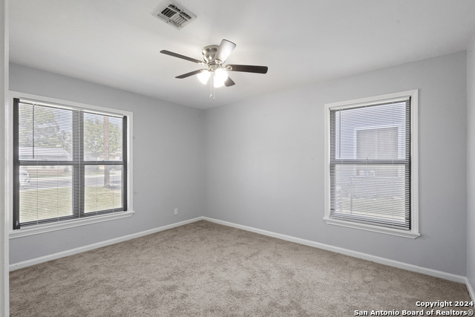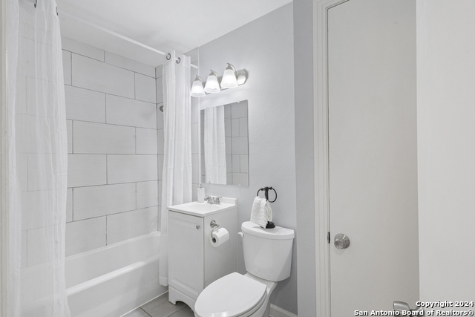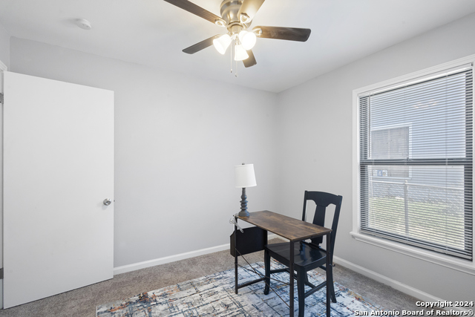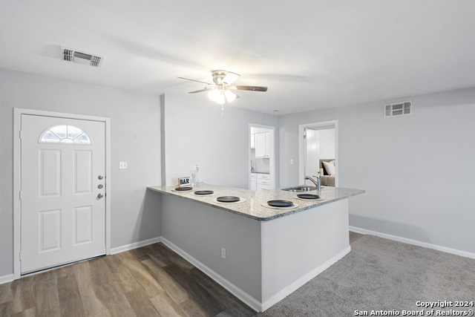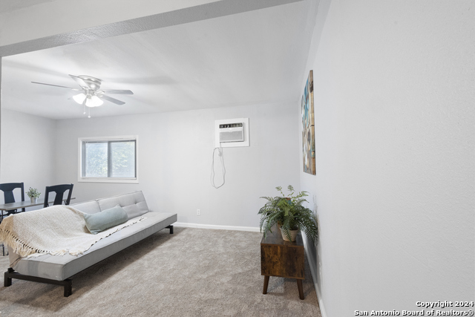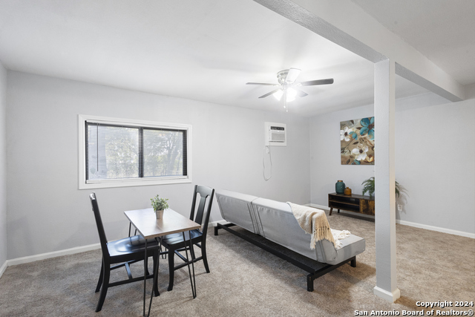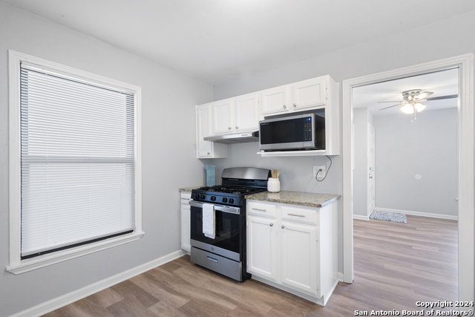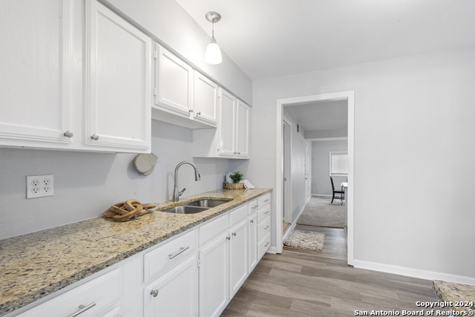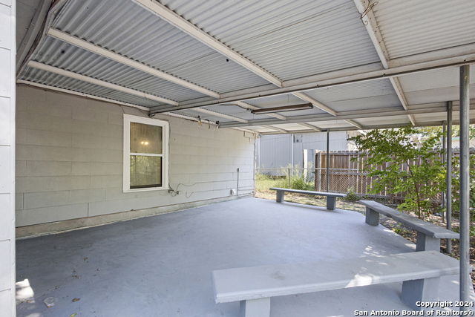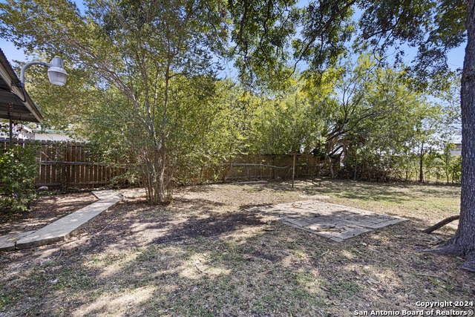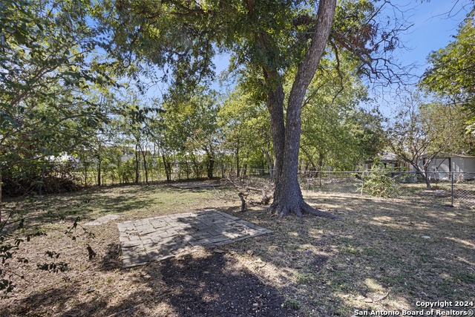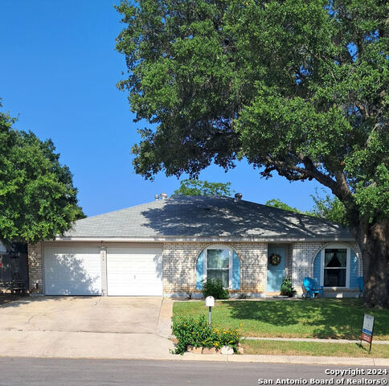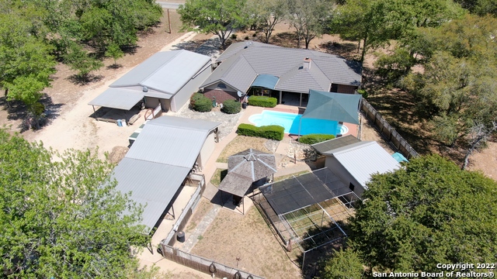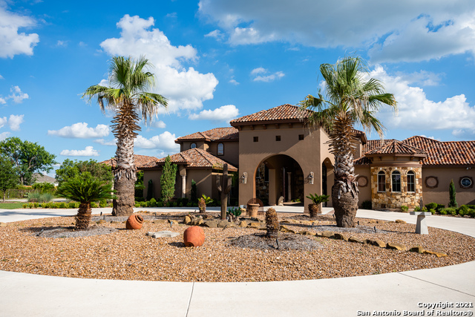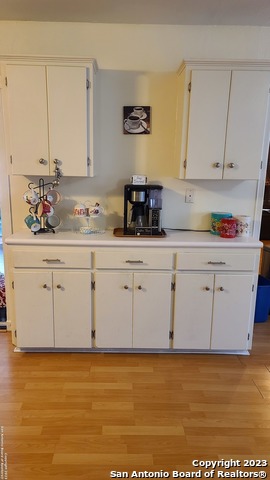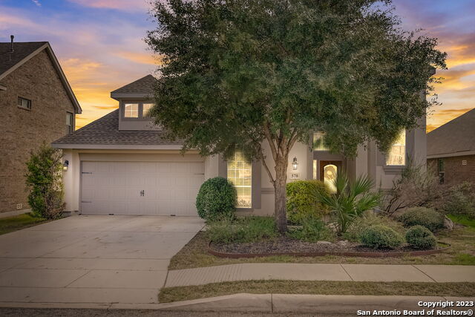242 Brandywine Ave, San Antonio, TX 78228
Priced at Only: $215,000
Would you like to sell your home before you purchase this one?
- MLS#: 1818884 ( Single Residential )
- Street Address: 242 Brandywine Ave
- Viewed: 29
- Price: $215,000
- Price sqft: $145
- Waterfront: No
- Year Built: 1955
- Bldg sqft: 1482
- Bedrooms: 3
- Total Baths: 2
- Full Baths: 2
- Garage / Parking Spaces: 1
- Days On Market: 67
- Additional Information
- County: BEXAR
- City: San Antonio
- Zipcode: 78228
- Subdivision: University Park
- District: San Antonio I.S.D.
- Elementary School: Huppertz
- Middle School: Longfellow
- High School: Jefferson
- Provided by: Real
- Contact: Bonnie Tijerina
- (210) 275-4713

- DMCA Notice
Description
Welcome to this beautifully updated 3 bedroom, 2 bath home! The spacious den, complete with a wet bar, offers endless possibilities for use whether as a game room, office, or family lounge. The interior has been freshly painted and features brand new floors, newly painted cabinets, and modern fixtures. Plush new carpet enhances the comfort of the bedrooms, while the large backyard, shaded by mature trees, provides a serene outdoor space. The front yard is newly landscaped with fresh sod, plants, and decorative rock, adding to the home's curb appeal. Conveniently located near St. Mary's University and just minutes from major highways, this home offers both comfort and accessibility.
Payment Calculator
- Principal & Interest -
- Property Tax $
- Home Insurance $
- HOA Fees $
- Monthly -
Features
Building and Construction
- Apprx Age: 69
- Builder Name: Unknown
- Construction: Pre-Owned
- Exterior Features: 3 Sides Masonry, Stone/Rock, Siding
- Floor: Vinyl
- Foundation: Slab
- Kitchen Length: 12
- Roof: Composition
- Source Sqft: Appsl Dist
Land Information
- Lot Improvements: Street Paved, Sidewalks
School Information
- Elementary School: Huppertz
- High School: Jefferson
- Middle School: Longfellow
- School District: San Antonio I.S.D.
Garage and Parking
- Garage Parking: None/Not Applicable
Eco-Communities
- Water/Sewer: Water System, Sewer System
Utilities
- Air Conditioning: One Central, One Window/Wall
- Fireplace: Not Applicable
- Heating Fuel: Natural Gas
- Heating: Central
- Utility Supplier Elec: CPS
- Utility Supplier Gas: CPS
- Utility Supplier Grbge: SAWS
- Utility Supplier Sewer: SAWS
- Utility Supplier Water: SAWS
- Window Coverings: None Remain
Amenities
- Neighborhood Amenities: None
Finance and Tax Information
- Days On Market: 46
- Home Owners Association Mandatory: None
- Total Tax: 4554.23
Rental Information
- Currently Being Leased: No
Other Features
- Block: 22
- Contract: Exclusive Right To Sell
- Instdir: From I-10 West, exit 564 toward I-410 W, exit 14C toward Babcock Rd and turn left. Turn right onto Hillcrest Dr, continue onto NW 36th St, then turn right onto Brandywine Ave
- Interior Features: Two Living Area, Liv/Din Combo
- Legal Desc Lot: 13
- Legal Description: NCB 11410 BLK 22 LOT 13
- Miscellaneous: As-Is
- Occupancy: Vacant
- Ph To Show: 210-222-2227
- Possession: Closing/Funding
- Style: One Story, Traditional
- Views: 29
Owner Information
- Owner Lrealreb: No
Contact Info

- Cynthia Acosta, ABR,GRI,REALTOR ®
- Premier Realty Group
- Mobile: 210.260.1700
- Mobile: 210.260.1700
- cynthiatxrealtor@gmail.com
Property Location and Similar Properties
Nearby Subdivisions
26th/zarzamora
Alameda Gardens
Blueridge
Broadview
Broadview/quill
Canterbury Farms
Canterbury Sub
Culebra Park
Donaldson Terrace
Ebony/falcon
Freeman
High Sierra
Hillcrest
Hillcrest-south
Inspiration Hills
Inspiration Hills,high Sierra
Jefferson Terrace
Loma Area
Loma Area 1a Ed
Loma Area 2 Ed
Loma Bella
Loma Park
Loma Park Heights
Magnolia Fig Gardens
Memorial Heights
Mount Vernon Place
N/a
Prospect Area 3 (ed)
Prospect Hill
Science Park
Sunset Hills
Sunshine Park
University Park
University Park Sa/ns
Villa Aldama
West Lawn
Windsor Place
Woodlawn Hills
Woodlawn Lake
Woodlawn Park
