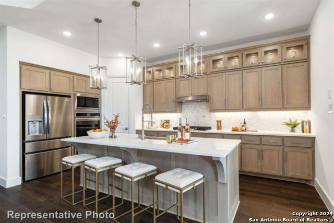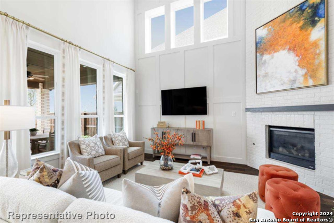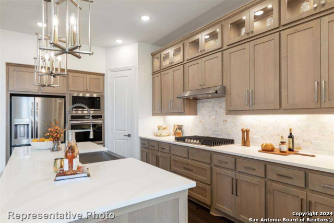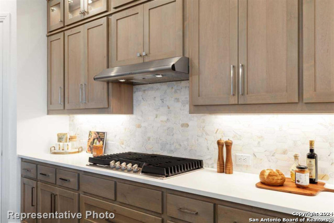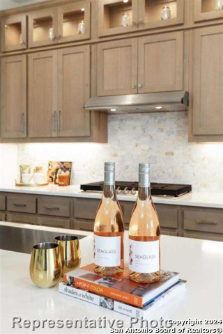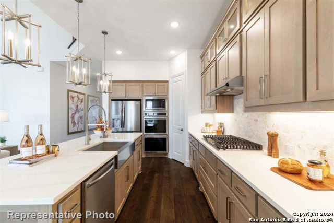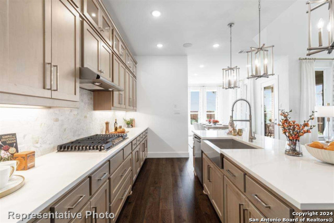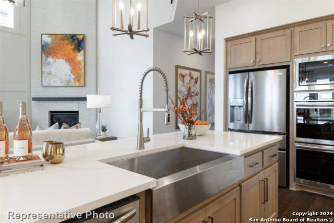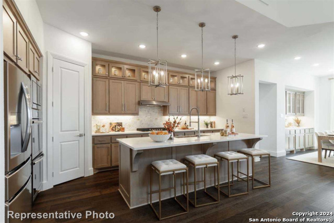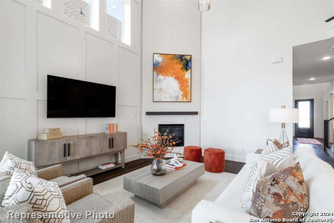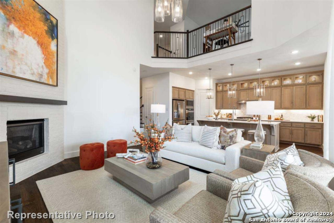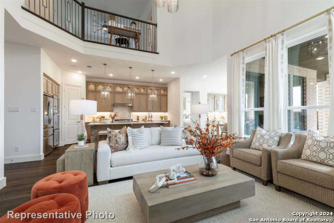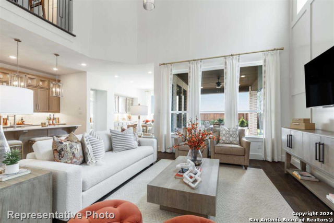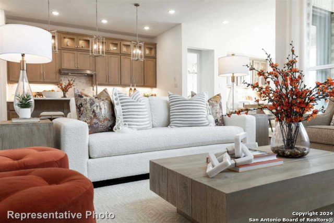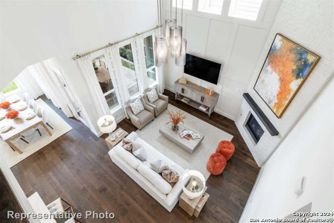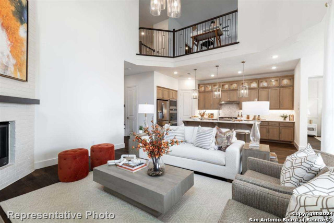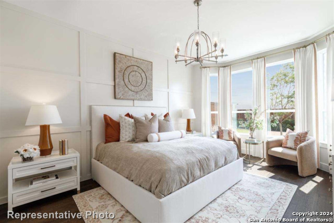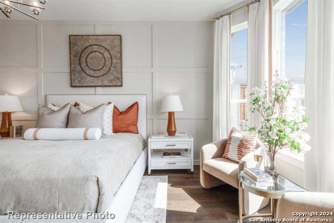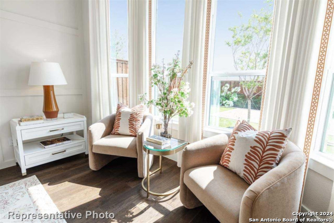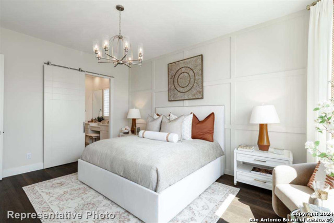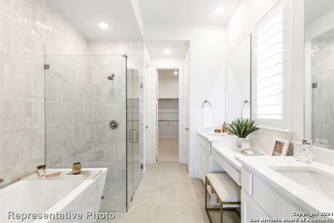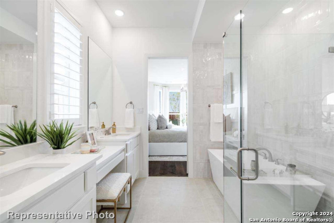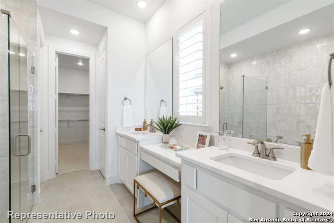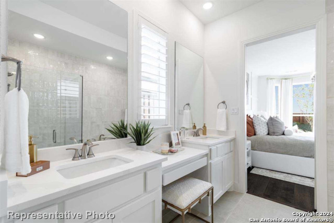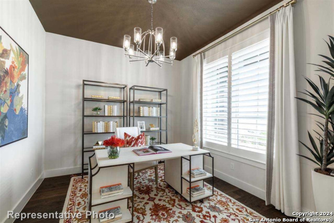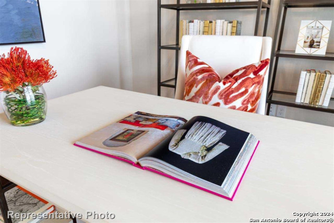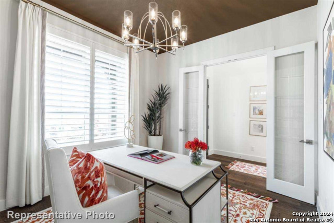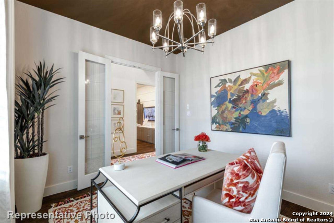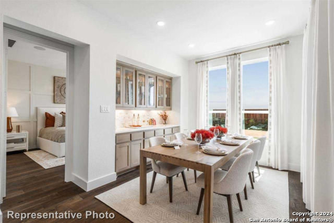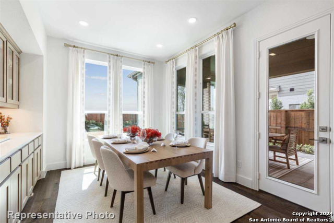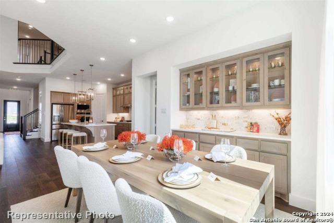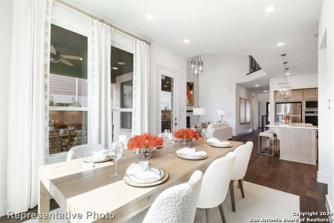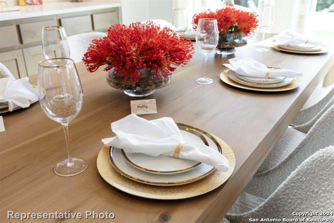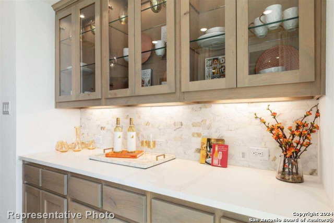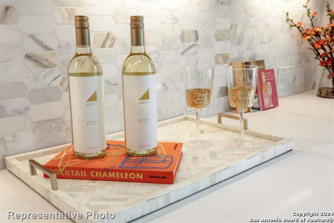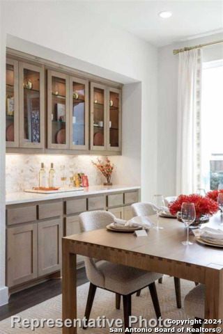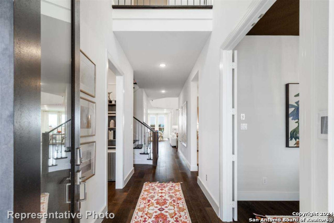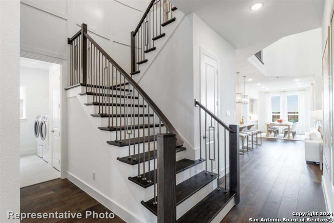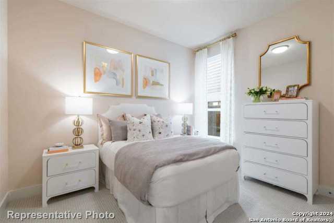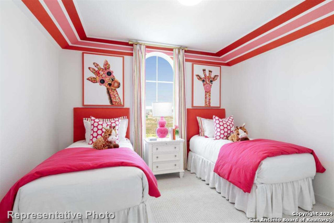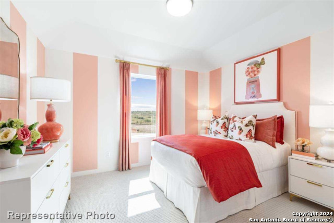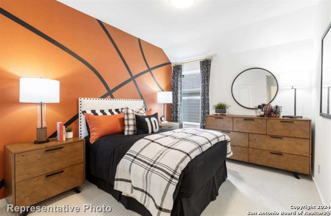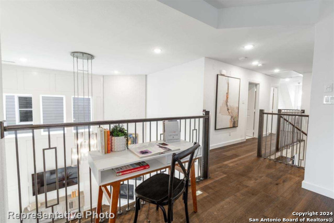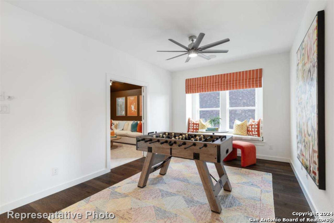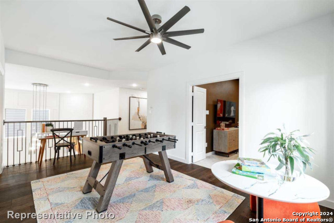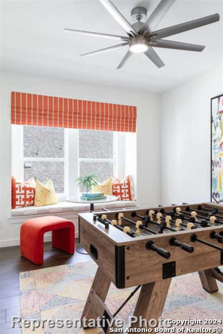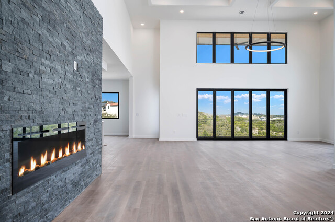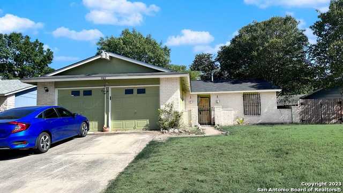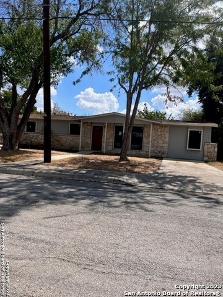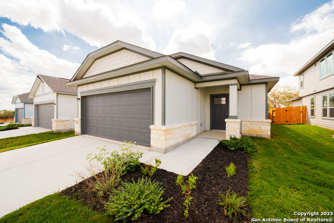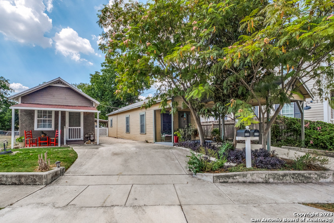906 Quemada , San Antonio, TX 78245
Priced at Only: $635,232
Would you like to sell your home before you purchase this one?
- MLS#: 1818860 ( Single Residential )
- Street Address: 906 Quemada
- Viewed: 77
- Price: $635,232
- Price sqft: $197
- Waterfront: No
- Year Built: 2024
- Bldg sqft: 3231
- Bedrooms: 5
- Total Baths: 4
- Full Baths: 4
- Garage / Parking Spaces: 2
- Days On Market: 74
- Additional Information
- County: BEXAR
- City: San Antonio
- Zipcode: 78245
- Subdivision: Weston Oaks
- District: Northside
- Elementary School: Edmund Lieck
- Middle School: Luna
- High School: William Brennan
- Provided by: Highland Homes Realty
- Contact: Ben Caballero
- (888) 872-6006

- DMCA Notice
Description
MLS# 1818860 Built by Highland Homes February completion! ~ Discover the charm and elegance of the Middleton plan by Highland Homes, a popular two story design perfect for modern living. This stunning home features 5 bedrooms and 4 full baths, including a convenient downstairs guest room and a dedicated study. The spacious family room serves as the heart of the home, complete with a cozy fireplace and a giant 6 foot wide black ceiling fan! Upstairs, a versatile loft and entertainment room offer ample space for relaxation and fun. Step outside to an extended patio, ideal for outdoor living and entertaining. The beautiful curb appeal is highlighted by a striking exterior! Inside, the primary bedroom boasts a delightful box bay window, and the downstairs area showcases impressive 8 foot interior doors and rich wood floors throughout all common areas. The kitchen is a chef's dream, featuring quartz countertops, wood floors, and oversized chef style 6 burner gas cooktop. The primary bath offers a luxurious retreat with a free standing tub, perfect for unwinding. Experience the perfect blend of style, comfort, and functionality in this exceptional Highland Homes design.
Payment Calculator
- Principal & Interest -
- Property Tax $
- Home Insurance $
- HOA Fees $
- Monthly -
Features
Building and Construction
- Builder Name: Highland Homes
- Construction: New
- Exterior Features: 4 Sides Masonry, Brick, Cement Fiber
- Floor: Carpeting, Ceramic Tile, Wood
- Foundation: Slab
- Kitchen Length: 19
- Roof: Composition
- Source Sqft: Bldr Plans
School Information
- Elementary School: Edmund Lieck
- High School: William Brennan
- Middle School: Luna
- School District: Northside
Garage and Parking
- Garage Parking: Two Car Garage
Eco-Communities
- Energy Efficiency: 16+ SEER AC, Ceiling Fans, Double Pane Windows, High Efficiency Water Heater, Low E Windows, Radiant Barrier, Tankless Water Heater
- Green Certifications: Energy Star Certified, HERS 0-85
- Water/Sewer: City
Utilities
- Air Conditioning: One Central, Zoned
- Fireplace: Family Room, Gas Logs Included, Gas Starter, Glass/Enclosed Screen, Stone/Rock/Brick
- Heating Fuel: Electric, Natural Gas
- Heating: 1 Unit
- Utility Supplier Gas: cps
- Utility Supplier Grbge: tiger sanita
- Utility Supplier Sewer: saws
- Utility Supplier Water: cps
- Window Coverings: None Remain
Amenities
- Neighborhood Amenities: Basketball Court, BBQ/Grill, Bike Trails, Clubhouse, Jogging Trails, Park/Playground, Pool, Sports Court
Finance and Tax Information
- Days On Market: 73
- Home Faces: South, West
- Home Owners Association Fee: 522
- Home Owners Association Frequency: Annually
- Home Owners Association Mandatory: Mandatory
- Home Owners Association Name: SPECTRUM ASSOC MNGT
- Total Tax: 1.83
Rental Information
- Currently Being Leased: No
Other Features
- Block: 17
- Contract: Exclusive Agency
- Instdir: 1604 West-exit Potranco; turn right onto Potranco, turn left onto Grosenbacher, turn right onto Reid Ranch, turn left onto Fort Stockton
- Interior Features: Eat-In Kitchen, Game Room, High Ceilings, Island Kitchen, Laundry Lower Level, Laundry Room, Liv/Din Combo, Loft, Media Room, Open Floor Plan, Separate Dining Room, Study/Library, Two Living Area, Walk in Closets, Walk-In Pantry
- Legal Description: Lot 2, Block 17
- Miscellaneous: Under Construction
- Occupancy: Vacant
- Ph To Show: (210) 494-3859
- Possession: Negotiable
- Style: Contemporary, Tudor, Two Story
- Views: 77
Owner Information
- Owner Lrealreb: No
Contact Info

- Cynthia Acosta, ABR,GRI,REALTOR ®
- Premier Realty Group
- Mobile: 210.260.1700
- Mobile: 210.260.1700
- cynthiatxrealtor@gmail.com
Property Location and Similar Properties
Nearby Subdivisions
Adams Hill
Amber Creek
Amber Creek / Melissa Ranch
Amberwood
Amhurst
Arcadia Ridge
Arcadia Ridge Phase 1 - Bexar
Ashton Park
Big Country
Blue Skies
Blue Skies Ut-1
Briarwood
Briggs Ranch
Brookmill
Canyons At Amhurst
Cb 4332l Marbach Village Ut-1
Champions Landing
Champions Manor
Champions Park
Chestnut Springs
Coolcrest
Dove Creek
Dove Heights
El Sendero
El Sendero At Westla
Emerald Place
Enclave
Enclave At Lakeside
Felder Ranch Ut-1a
Grosenbacher Ranch
Harlach Farms
Heritage
Heritage Farm
Heritage Farm S I
Heritage Farms
Heritage Northwest
Heritage Park
Hidden Bluffs At Trp
Hidden Canyon - Bexar County
Hiddenbrooke
Highpoint At Westcreek
Hill Crest Park
Hillcrest
Horizon Ridge
Hummingbird Estates
Hunt Crossing
Hunt Villas
Hunters Ranch
Kriewald Place
Lackland City
Ladera
Ladera Enclave
Ladera North Ridge
Landon Ridge
Laurel Mountain Ranch
Laurel Vista
Marbach
Melissa Ranch
Meridian
Mesa Creek
Mission Del Lago
Mountain Laurel Ranch
N/a
Northwest Oaks
Northwest Rural
Overlook At Medio Creek
Park Place
Park Place Phase Ii U-1
Potranco Rub
Potranco Run
Remington Ranch
Reserves
Robbins Point
Santa Fe
Seale
Seale Subd
Shoreline Park
Sienna Park
Spring Creek
Stillwater Ranch
Stone Creek
Stonehill
Stoney Creek
Sundance
Sundance Square
Sunset
Texas
Texas Research Park
The Canyons At Amhurst
The Enclave At Lakeside
The Summit
Tierra Buena
Trails Of Santa Fe
Trophy Ridge
Villas Of Westlake
Waters Edge
Waters Edge - Bexar County
West Pointe Gardens
Westbury Place
Weston Oaks
Westward Pointe 2
Wolf Creek
